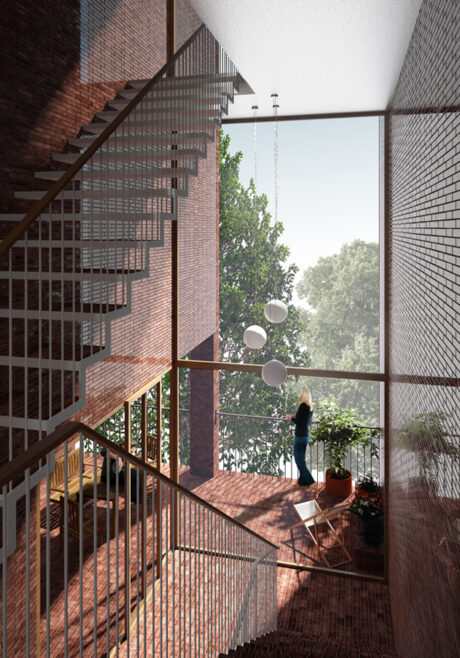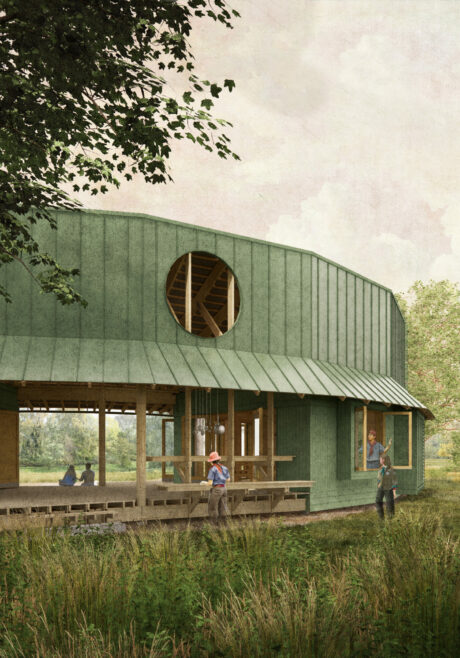
NEW Scout Cabins
LETH & GORI have won Den A.P. Møllerske Støttefonds architecture competition to design new scout cabins for the danish scout organisations. Our proposal for a new type of scout cabin re-thinks the classic cabins in both form and function. The cabin opens up ti the surroundings drawing nature in and inviting the users outside. The cabin which is primarely built in wood is compact and contains the nessesary basic functions for the scout troop. The initial plan is to build 25 cabins around Denmark. The project is a collaboration with Rønnow Arkitekter, VEGA Landskab and ABC Rådgivende Ingeniører. …
17.11.2023
SPORSLØJFEN YOUTH SHELTER
Youth Shelter Sporsløjfen is a shelter for young people in Østerbro, Copenhagen. The Youth Shelter is the home and base for a vulnerable user group of young homeless people aged 18 – 30 years. The new building for the Youth Shelter consists of an existing building from 1908 and a new extension. The project is placed in a former hospital area in Copenhagen called Øresundshospitalet (The Øresund Hospital) founded in the 1870ies. The overall vision for the new Youth Shelter has been to create a beautiful, robust, and homely building for the inhabitants, staff, and visitors. The Youth Shelter has…
08.12.2022
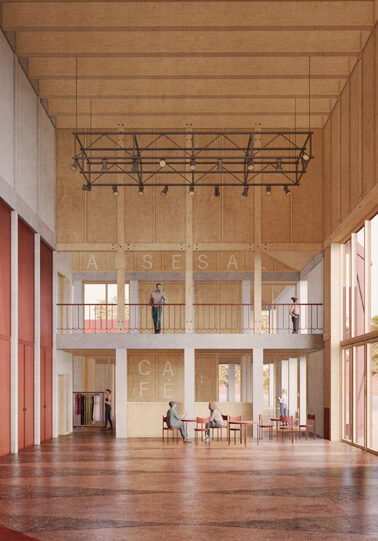
Varde Theater and Music House
The new Theatre and Music HouseVarde Theatre and Music House is the new cultural centre for theatre and music in Varde, Denmark. The project is the result of an invited competition which LETH & GORI won as part of a strong interdisciplinary team in October 2022. From the Jury Report: ‘With a very clear and simple concept the proposal manages to solve the many complexities of the site and programme in an extraordinary beautiful and functional new Theatre and Music House in Varde. The building is adjusted to the small scale of the existing building Smedeværkstedet, the larger industrial halls…
30.10.2022
Supportive housing Stubberupgaard
In close collaboration with the municipality of Copenhagen, ByK (Byggeri København), The Social Services Administration, staff, residents and next of kin and family members, we are happy to be part of the project Stubberupgaard that involves the transformation, renovation work and new construction of a total of 44 supportive housing apartments for citizens with mental disabilities. The main architectural idea is to recreate the contextual links and spacial qualities within the historic farmhouse complex that has been eroded as a result of numerous demolitions. The project reinterprets the historical tight grouping of stables, cowsheds, coach and guest houses into a…
07.04.2022
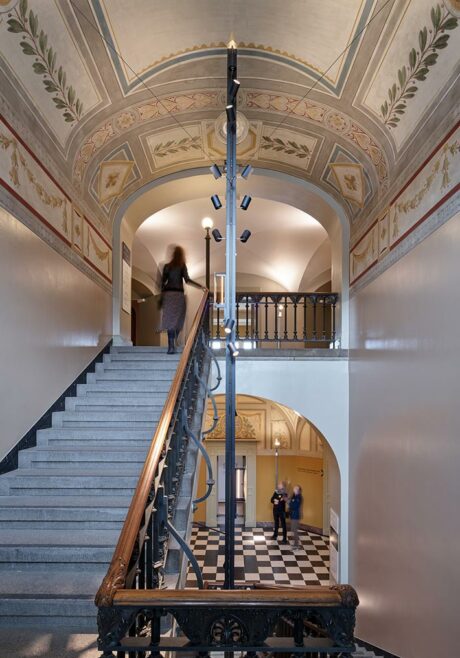
MUSEUM OF COPENHAGEN
The museum in the city / The city in the museum The Museum of Copenhagen opened in Febryary 2020 in architect Hans J. Holm’s listed building from 1894 in Stormgade 18. The restoration and transformation of the building has been executed in a rich interdisiplinary collaboration where the architectural and historical values of the building are re-evoked through carefully selected additions, transformations and restorations. The spaces of the building are brought to life through a reversible and reflective exhibition architecture and site specific lighting project which balances the rationel with the poetic in respect and dialogue with the original richness of…
26.01.2021
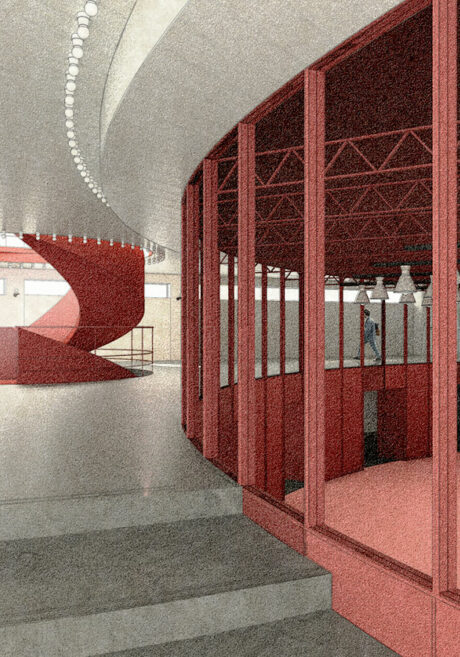
Stadshallen Lund
LETH & GORI participated in the open international competition for a development and renovation of Stadshallen in Lund in Sweden with a proposal that seeks to strengthen existing qualities and add new layers to architect Klas Anshelm’s building from 1968. The project suggests a series of precise strategies as a frame for the architectural and programmatic transformations to be carried out. The exterior of Stadshallen is preserved, and alterations to the original building are restored while existing static and closed functions are opened up, and the current horizontal spatial organisation is rearranged by adding new vertical rooms and connections. The…
15.08.2019
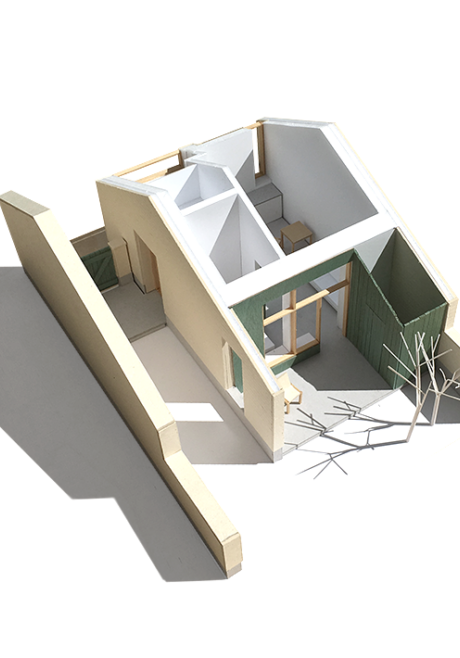
Homeless Housing Copenhagen
In collaboration with our client Boligforeningen 3B and Copenhagen Municipality LETH & GORI have developed a concept for small housing units for homeless people. This model is an early prototype for the project which includes 34 housing units on three different sites in Copenhagen. The project will now be further developed and realised by turnkey contractor Egen Vinding & Datter and their team.
20.01.2019
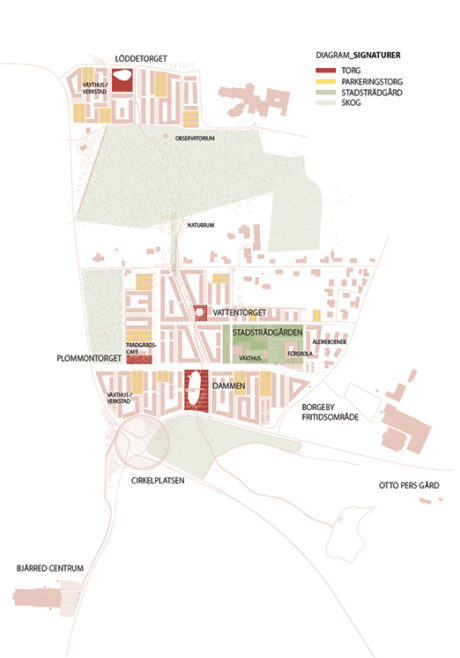
Future Bjärred
LETH & GORI participated in the open international competition for a new part of the Swedish coastal city Bjärred with a proposal titled ’TRÄDGÅRDEN’. The project comprises 900 housing units, a kindergarten, retirement homes, gardens and landscape design. The proposal identifies and seeks to add to the existing qualities of the site with an ambition to unite the best from rural areas with the best from the urban city. By thinking the new neighborhood as an extension of the site, existing features and structures of the landscape are preserved and strengthened while added a dense and compact city, where city…
02.01.2019
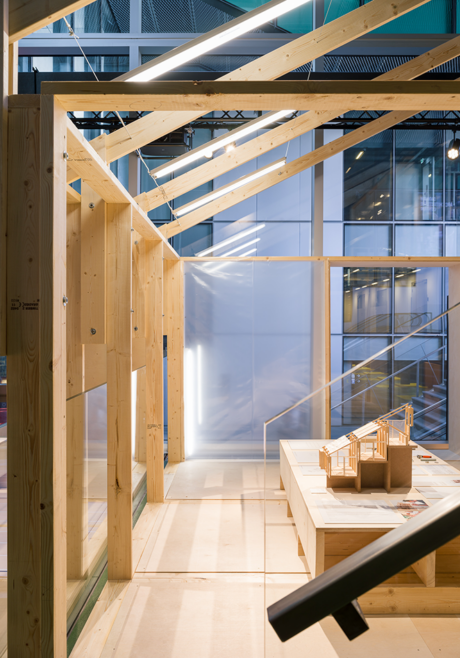
The Art of Building
The Art of Building – Elevation view – Photo: Hampus Berndtson LETH & GORI’s exhibition The Art of Building consists of a house and exhibition built inside the OMA designed building BLOX – the new home of The Danish Architecture Centre. LETH & GORI’s house and exhibition provides an insight into the architectural work and values of LETH & GORI. The project inhabits the space in The Danish Architecture called The Stair Gallery and joins the three separate levels of the gallery in one built structure. The exhibition is a part of the exhibition series Dreyer’s Architecture Gallery funded by…
09.10.2018
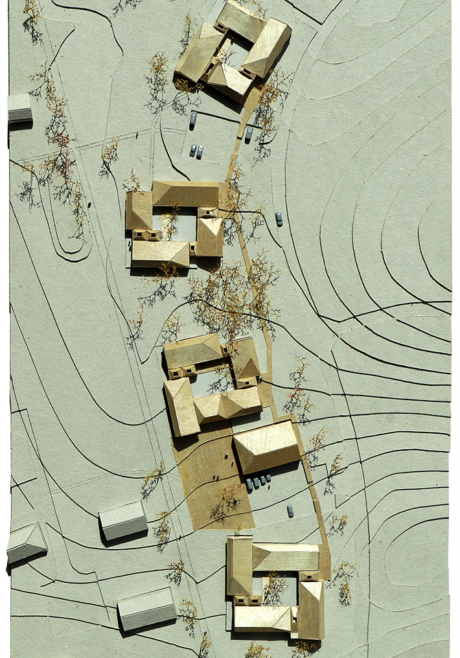
Supportive housing Høng
LETH & GORI participated in the limited competition for a housing community for citizens with special needs. The project comprises 42 housing units and also includes common areas for the inhabitants, facilities for staff and a common house shared with the local community. The housing units are organised in four clusters of 10-12 inhabitants. Inspired by local farm typologies the clusters consist of individual buildings joined together to create a closed complex creating a green court yard. Like the farm references the building clusters are surrounded by green landscape which all the housing units have access to. Project: Høng Housing for people with special needs Year: 2018 Client: Lejerbo/ Boligselskabet Høng og Omegn Type:…
21.08.2018
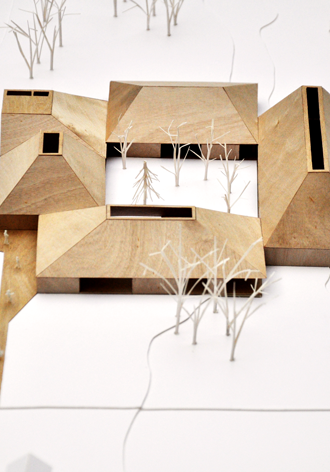
SKOGFINSK MUSEUM
LETH & GORI participated in the open international competition for Skogfinsk Museum in Svullrya, Norway with a proposal titled FIVE HOUSES. The proposal seeks to create a simple and characteristic building for Skogfinske Museum, with strong ties to the traditions of the skogfinske culture. The building consists of five individual houses; Røykstua, Ria, Fjøs, Badstue og Kokhus which together creates a coherent building structure framing an central open courtyard. Project: Skogfinsk Museum År: 2017 Client: Norsk Skogfinsk Museum Type: Open international competition Program: Museum, café, library, administration, auditorium and archive Area: 2.200 m2 Architect: LETH & GORI Team: Uffe Leth, Karsten Gori, Jonas Djernes-Bell, Emma Moberg, Vitus Bjerre og Talieh Kaveh Status: Idéa
23.01.2018
THE ELEPHANT HOUSE
TRAINING HALL | PHOTO: STAMERS KONTORThe Elephant House is a project that transforms an existing Chapel building, from the 1880s, into an Activity Centre and Men’s Shed affiliated with Copenhagen Centre for Cancer and Health. The centre offers different rehabilitation programs that will make use of the new spaces for fitness and training, mindfulness, yoga, discussion groups, events and more. The centre inhabits an adjacent building from 2009 by Nord Architects Copenhagen, and the Elephant House will function as an annex for the centre. Carefullness LETH & GORI’s transformation of the former chapel called the Elephant House, seeks a new spatial design that…
06.01.2018
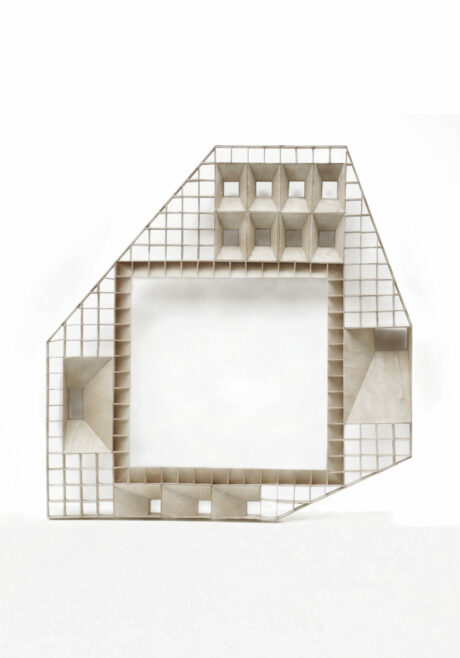
AGORA ANSHELM
AGORA ANSHELM is LETH & GORI’s contribution to the project COMMONING KITS initiated by Form/Design Center, Malmø and Kjellander Sjöberg. The project was exhibited at Form/Design Center from 6th of September to 10th of October 2017. The Agora was a precondition for the Greek cities of antiquity. A city simply wasn’t a city if there was no Agora. The Agora was the city’s open public space, and the hub for its religious, political and cultural life. AGORA ANSHELM is a flexible concept for a simple building structure that contains spaces familiar from the classic Agora. The project is adapted to the local context both in terms of shape and program. First,…
18.10.2017
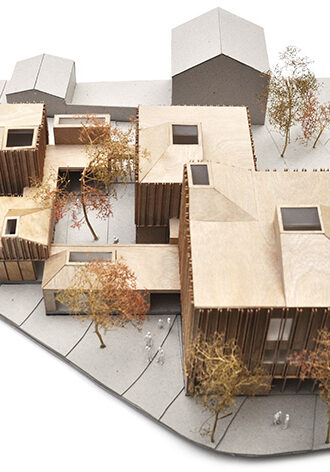
LIVSRUM HERLEV
LETH & GORI’s proposal in the invited competition for Livsrum Herlev titled ‘The House between the Trees’ is driven by care for the local context and environment. By love to nature and responsibility to our surroundings and a strong engagement in the goals and visions for the Livsrum cancer counselling centres. The trees first. It is a basic and important value in our proposal to pay attention to the fact that the site we are building on is not empty. On the contrary the building site is inhabited by a number of trees that provides identity, spatiality, history and life. Between…
22.06.2017
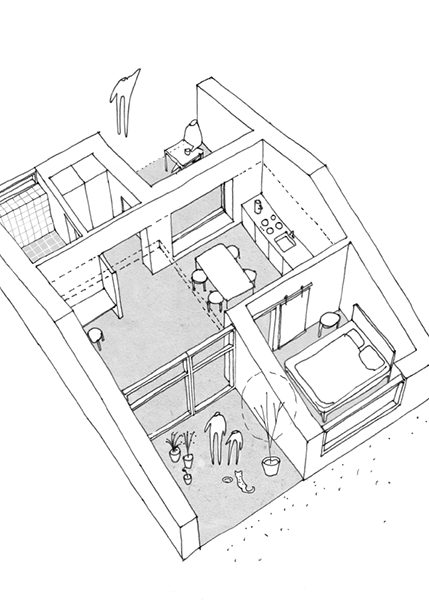
Flexible public housing concept Egedal
LETH & GORI and the public housing association Boligforeningen 3B’ s winning proposal in the open competition for public housing Egedal is flexibile housing concept with focus on healthy robust houses. The project comprises 80 housing units which are initially intended for refugees. The houses will be build on four different sites in Ølstykke, Smørumnedre og Stenløse. The different residential areas are designed, so they support community within the housing areas and the surrounding city. Vivid and diverse communities The home is an important framework and benchmark in human life. We spend a lot of our time in our home – this…
04.05.2017
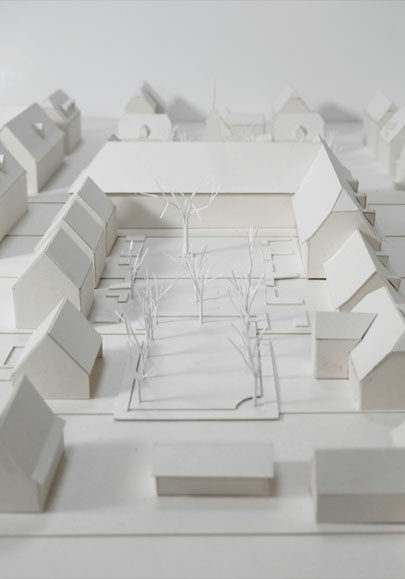
Public Housing Christiansfeld
How do we create new housing in a protected and sensitive cultural urban environment? This question we seek to answer with the project for new public housing in Christiansfeld, a Moravian settlement that was included on UNESCO’s World Heritage List in 2015. The project includes 2.500 m2 housing in three existing listed buildings in Lindegade and adds three new ‘Christiansfelder’ houses in Nørregade. The new houses, which contain two apartments on the ground floor and two 2-storey apartments upstairs, are a reinterpretation of the various collective houses the Moravian brotherhood have built in the city. To underline this kinship and…
09.12.2016
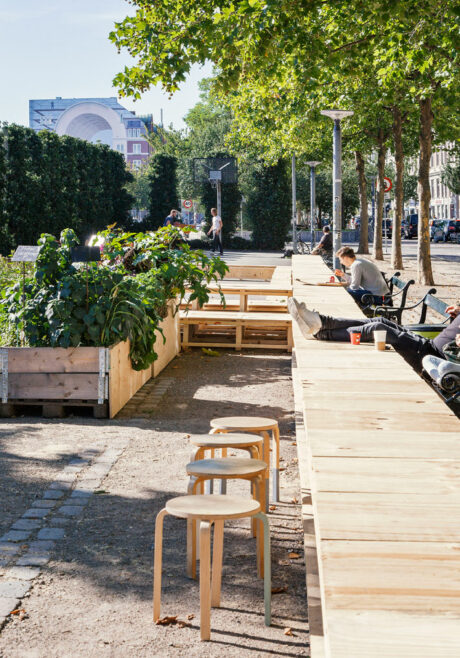
Halmtovet V
HALMTORVET V is a local urban space project initiated and led by LETH & GORI. The project seeks to develop new communities in the public realm of Halmtorvet in Vesterbro, Copenhagen. The project is the result of a user driven process including a series of public events and workshops inviting the local citizens to participate with ideas and proposals for the development of Halmtorvet. The result of the process was the realisation of a furniture like temporary urban space on Halmtorvet with an organic garden, a street football court, a long table, benches, and smaller urban spaces. The project was…
02.12.2016
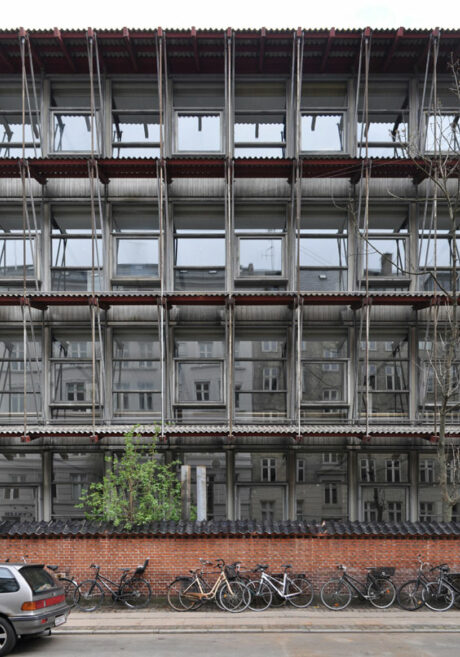
Eskildsgade
Vi foreslår, at der i forsøgsperiode udpeges fire særlige ‘nedslagspunkter’, der samler ‘energien’ indenfor forsøgs periodens økonomiske ramme. Nedslagene placeres strategisk, ift. at regulere trafikken i gaden. Nedslagspunkterne udformes som mødesteder / supermøbler, der åbner op for etableringen af nye fællesskaber i gaden. Møblerne udformes og programmeres, sådan at de fungerer som en form for ‘bagscene’ der faciliterer events i gaden, f.eks. musikfestivaller, open-air bio, gadefester osv. Der etableres indbyggede skjulte teknikbokse, alternativt underjordiske bokse, med el- og evt. vandforsyning i en eller flere af supermøblerne. Møblerne bestykkes med belysningarmaturer, og/eller modulære additions elementer, der omdanner møblerne til bænkelementer, køkken-…
28.11.2016
OLUF BAGERS PLADS
LETH & GORI participated in Realdania By & Byg’s invited 2-phased competition for Oluf Bagers Plads – a new urpan plaza and two buildings in Odense. The project was selected as one of two winners of the first phase and was runner-up to the winning proposal by Praksis Architects in the second phase. The site is in an interesting situation between the historical central part of Odense on one side and the new development of Thomas B. Thriges Gade on the other side. In the 1970ies the area was transformed completely with the construction of the new four lane road,…
07.10.2016
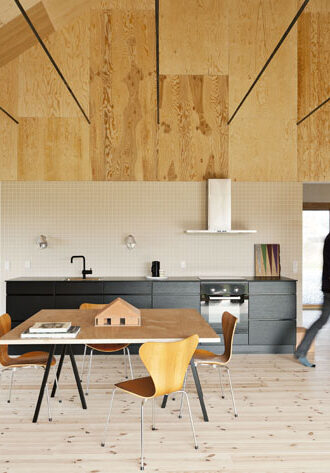
BRICK HOUSE
What if a house can last at least five generations instead of two? LETH & GORI’s Brick House is a project that creates innovation by reinventing history. By revisiting materials and solutions from historic houses which have proven to be robust and have a long life span a new type of contemporary sustainable house is created. Brick House is part of a development project titled Mini-CO2 houses initiated by the philanthropic foundation Realdania. The goal of Realdania’s project is to develop affordable sustainable houses with a low CO2 footprint. A total of six houses have been built on a site in…
15.09.2016
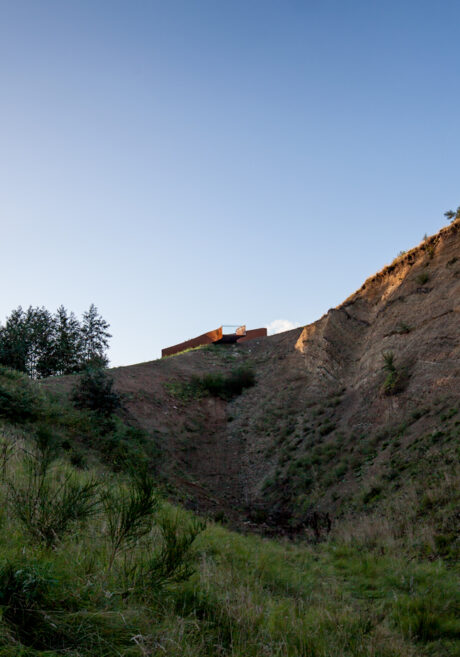
Diatoms Fur
Diatoms Fur is a small project placed in a unique landscape on the island of Fur, Denmark. The project consists of thee sculptural objects carefully placed to emphasize a special place relating to the history or nature of the site. The inspiration for and title of the project comes from the microscopic algae Diatoms that are the main component in the special Diatomaceous earth of the area. The small island of Fur contains a very unique and delicate landscape. The special geology of the area called the Fur Formation is a Diatomite sediment approx. 60 meters thick consisting of diatomite with up to 180 layers…
20.11.2015
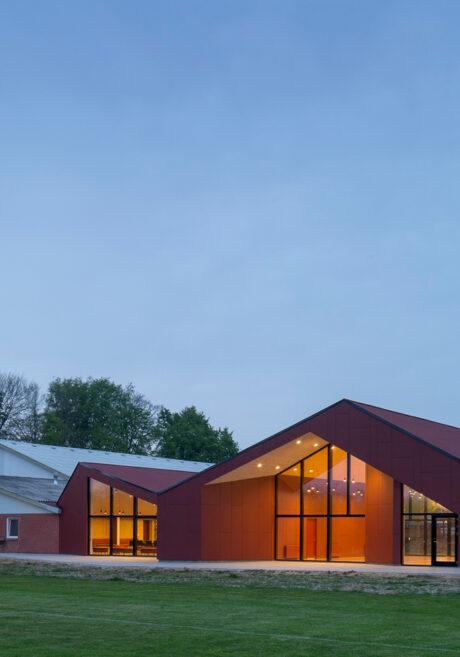
ODDENSEHUS
OddenseHus is a project initiated by the local citizens of the small village of Oddense. The project transforms the existing sports hall and adds a new extension that includes a common public kitchen and dining area, a multipurpose hall, new dressing room facilities etc.. The result is a new multifunctional community centre with space for a variation of sports and cultural activities – a house tailored to the needs of the village. OddenseHus is the result of a collaboration between architect firms LETH & GORI, Elkiær + Ebbeskov and Arkitektfirmaet Andreas Ravn. The project has received funding from The Danish Foundation for Sports and Culture…
27.10.2015
Roof House
Roof House is a project that completely transforms an existing villa beautifully situated on a large site filled with trees in Fredensborg, Denmark. The existing house is occupied by a family with three children and the specific needs of the family formed the basis of the project. Planning restrictions on the site called for a careful and minimal approach and this lead to the idea of extending the house by upwards by adding a series of roof buildings. This way the project adds a new bedroom and a workspace as well as skylights and sleeping platforms for all the childrens…
15.08.2015
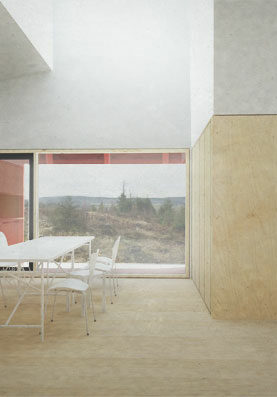
Dalsland House
Through the last centuries human habitation and cultivation has transformed the original forests and open landscapes. New settlements in the landscape and along the coasts seem to suffer from amnesia. The basic understanding of the scale of the landscape, how landscape were created and what it consists of, seems to have been replaced by a perception of the landscape as a network of invisible borders dividing it into zones, fields, and plots regulated, owned and controlled by humans. The result is a domestication of landscape, a taming of the wild, uncontrollable nature. In this process, nature has lost its greatness…
01.06.2015
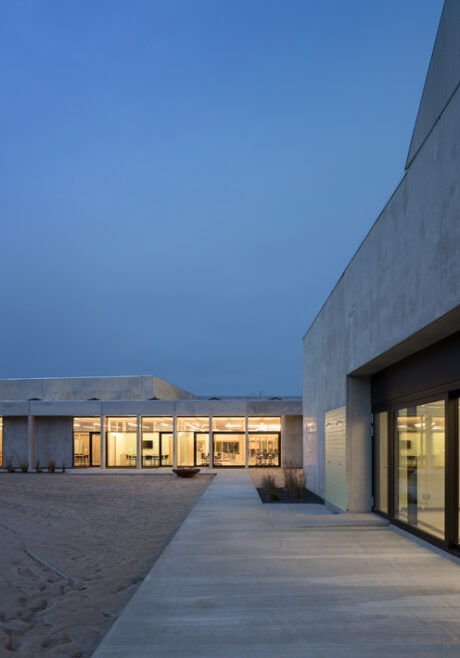
Pulsen
PULSEN is the new sustainable community center in Balling. The project is the result of an open architecture competition in 2011 won by LETH & GORI in collaboration with Elkiær + Ebbeskov. The new centre combines programmes within healthcare, culture, sports, and education organized as a small city with buildings, plazas, streets, and alleys. In addition to the building the project also includes masterplanning of the surrounding landscape with urban spaces, parking, football fields, tennis court and a new running path. The open competition that was organized by The Danish Foundation for Sports and Culture Facilities – Lokale og anlægsfonden, had 43 participants. Photos are…
18.01.2015
House of Hungarian Music
BUILDING AN(-D) INSTRUMENT The New House of Hungarian Music frames a richness of diverse spaces for experience, learning and relaxing that support the educational development and understanding of the nature of sound and the origin of music. A new museum building with a ‘soft’ curved interior that ‘surrounds’, ‘reverbs’, ‘mirrors’, ‘tunes’ and ‘curves’ sound and music – just like the complex interior of an instrument. The building itself is ’quiet’, simple and robust and seeks to push forward the value of the site and the park. A strong architectural frame for the new Museum of Hungarian Music. THE WIND IN THE…
01.09.2014
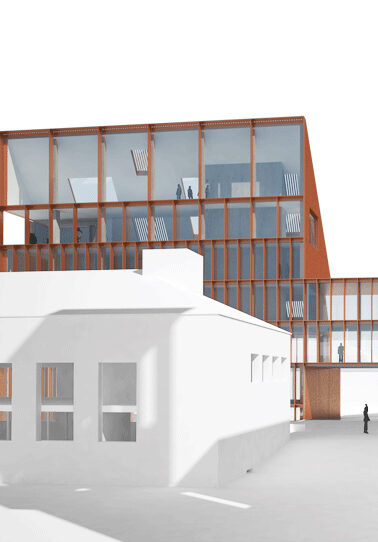
Bodø City Hall
LETH & GORI participated in the competition for a new City Hall i Bodø with a proposal titled What is the city but the people [William Shakespeare, Coriolanus]. The starting point of the project was to create an open and transparent public building – a building belonging to the citizens of Bodø. The project adds a new building to the existing site by erecting a simple tower with the same footprint as the library building that exists on the site today. The tower has a large roof to the east to adjust the volume to the scale of Havnegate and…
11.03.2014
langvang multifunctional sports building
Langvang Multifunctional Sports Building is a combined Sports hall and community centre consisting of a series of different multifunctional arenas for activities and events. The programme includes indoor athletics facilities with a 200m running track, 60m running track, and facilities for high jump, long jump, pole vault, javelin, discus, hammer throw and short put, along with different arenas for sports , a 200m roller skating track, play areas, dressing rooms, offices and meeting facilities for the sports clubs and a café. The building is based on an idea of double programming of space – for example double use of the…
28.02.2014
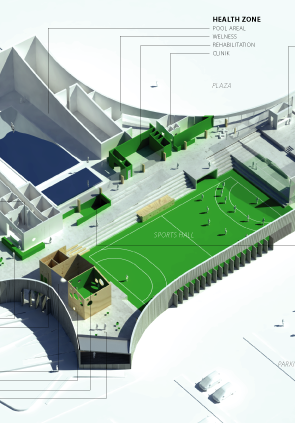
Sports building Vig
LETH & GORI and Elkiær + Ebbeskov were invited to participate in the competition for a Sports Building in Vig, Denmark. The project comprises a new multi purpose sports building in connection with an existing swimming hall. The Sports building is an important project for the small community and will be a new vibrant meeting place for citizens of all ages. The project focuses on the creation of an open and flexible frame for the many different activities. In addition the building interacts with the surrounding landscape creating a series of new spaces for activity and recreation. Project: Sports Building Vig Year: 2013 Client: Odsherred Kommune Type: Invited…
29.10.2013
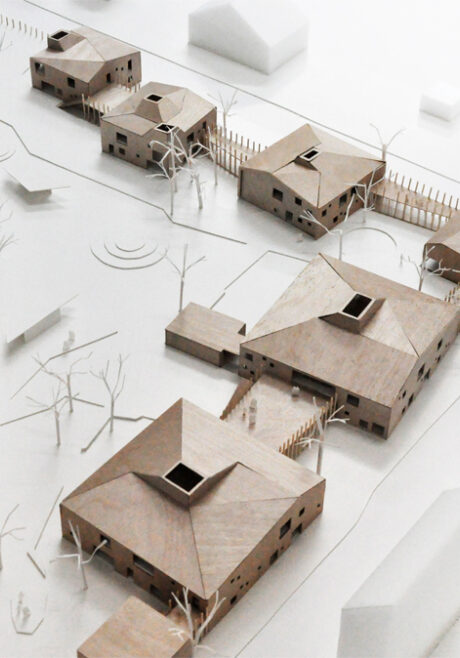
Prinsessegade Kindergarten
LETH & GORI and EMA’s competition proposal for a new kindergarten in Prinsessegade was selected for the second round of the limited competion organised by Copenhagen Munincipality. The project organizes the programmes in individual buildings connected by pergolas and smaller buildings. Together the buildings create a protective wall towards the street leaving the rest of the site for an open green playscape for the children. Project: Prinssesegade Kindergarten Year: 2012 Client: Copenhagen Munincipality Type: Invited Competition Programme: Daycare, youth club, and community center Area: 4.200m2 Architects: LETH & GORI + Erik Møller Arkitekter Consultants:Shul Landskab, OBH Status: Selected for 2nd round
18.09.2012
Forfatterhuset Kindergarten
Model The project for Forfatterhuset Kindergarten is the result of an invited competition. The starting point for the project is two large trees that inhabit the site. The building embraces these trees and integrates them in the design of the building. One tree creates a central courtyard in the building and the other tree creates a space that opens to the outside world and connects the courtyard and the playground. The two trees become an important part of the daily life in the building creating a situation where the border between outside and inside is blurred. The changing light that is filtered through the branches and…
25.05.2012
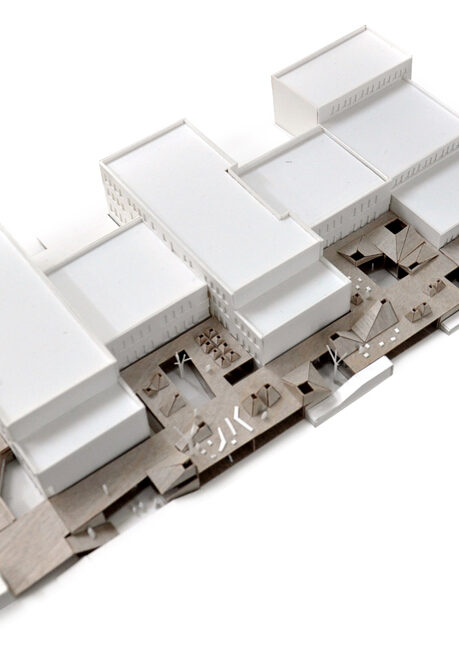
Music Gymnasium
LETH & GORI’s project for an extension to Music Gymnasium Salzburg received a 3. Price in the open international competition. The project creates a new extension to the school without stealing space or light from the existing densely built site. This is done by digging out the northern part of the site and inserting the extension as a one-storey building with courtyards and skylights. The roof of the building becomes a new playful urban landscape for the students. The starting point of the design was to identify the main values and spatial qualities of the existing school and maintain and…
28.03.2012
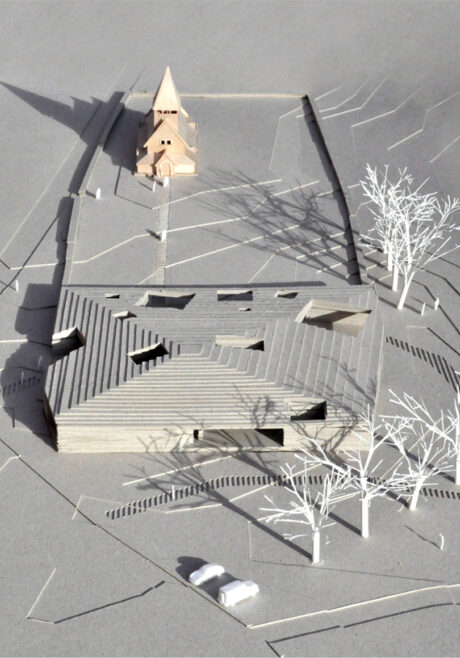
Røldal Pilgrim Center
LETH & GORI’s competition entry for a Pilgrim Centre in Røldal creates a new building in close connection with the 13th century church. The Pilgrim Centre is a hub for experiencing Røldal’s unique history, nature and architecture. The Centre accommodates for pilgrims as well as spaces for the priest and church administration. The project encompasses semi covered urban spaces for events and activities connected to the Church and Pilgrim Centre. The new building is made as an extension to the existing church wall. This way the Pilgrim Centre becomes a natural and integral part of the Church complex. Inside the…
11.12.2011
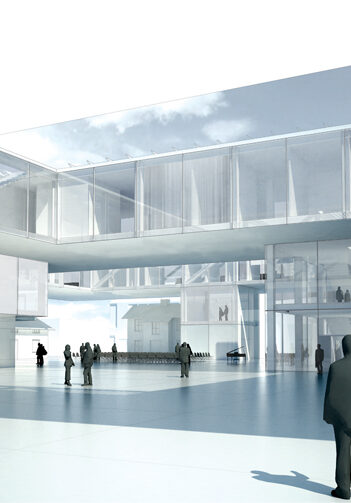
Lidkoping
Lidkoping Police Building is LETH & GORI’s proposal in the open competition for a new police headquarter and public parking facilities in Lidkoping, Sweden. The project site is an open square on the border of Lidkoping’s historical urban plan from 1672. The site is an important entrance point to the historic city and one of the design objectives of teh competition was hoe to emphasize this. LETH & GORI’s proposal is a hybrid project that balances between building and urban space. The police building is lifted and perforated to create a series of different public spaces. In addition the building…
07.11.2011
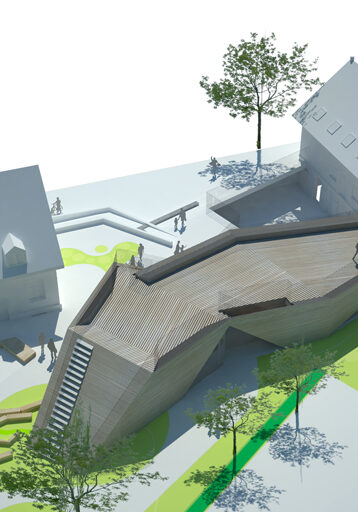
Marthagården kindergarten
LETH & GORI and Dorte Mandrup’s winning proposal for Marthagården Day Care Center consists of a new building and the refurbishment of two existing protected buildings. The project seeks to maintain the unique qualities of the existing buldings and add a new building that connects the individual buildings without compromising the contact between inside and outside. The project integrates innovative sustainable solutions in both new and old buildings. The focus is to create high quality spaces with good daylight conditions and indoor climate, environment friendly materials and low energy consumption. In addition the new building has solar cells as an…
10.08.2011
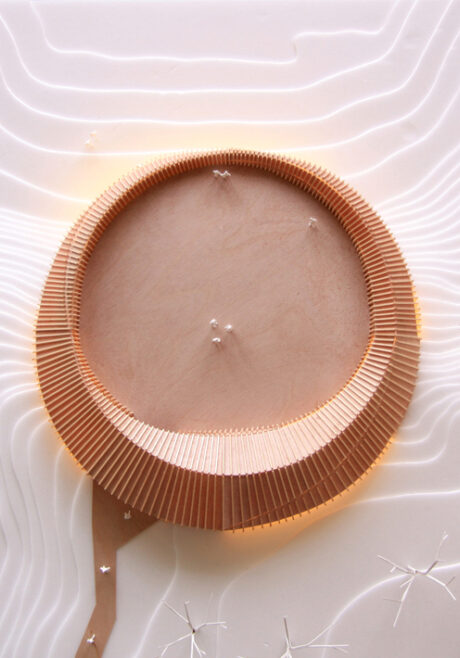
Gulatinget
LETH & GORI’s competition proposal for a new museum in the historic Viking thingstead Gulatinget is a site specific piece of architecture with strong references to Viking era buildings and design. The programme of the circular museum building includes exhibition areas, an auditorium, workshops, and a cafe. Arriving to the site visitors are led to a lifted roof plaza that offers an overview of the historic area. From the plaza an open public stair through the building leads visitors to the museum entrance or directly to the park, giving them a free peek into the museum on the way. Project: Gulatinget…
26.07.2011
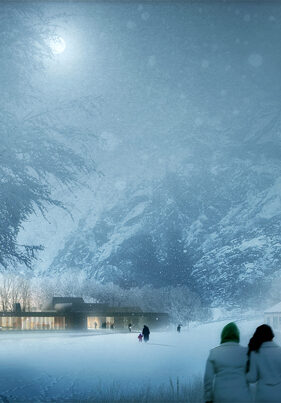
Jøssingfjord
LETH & GORI og G ARK har lavet et forslag til en ny bæredygtig bygning for Jøssingfjord Museum. Det nye museum er i centrum for gæster der kommer for at opleve det sublim landskab og kulturelle attraktioner ved Jøssingfjord. bygningen er fint rejst fra grunden så landskabet og den lille å løber fredeligt under bygningen. Derudover gør frisk luft, gårdhaven og åbninger i facaden og taget at gæsterne hele tiden er i kontakt med naturen. Project: Jøssingfjord Museum Year: 2011 Client: Dalanerådet Type: International Competition Programme: Exhibition areas, cafe, shop, auditorium, and administration Area: 2.200m2 Architects: LETH & GORI + G Ark Status: Idea
11.03.2011
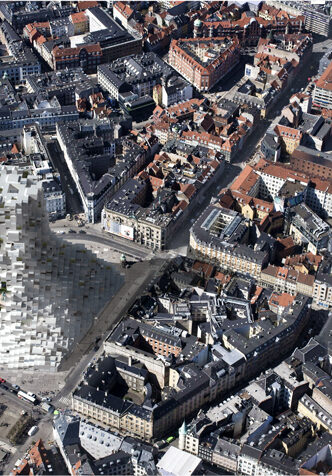
Devils Tower
{:en} Aerial ViewLETH & GORI has developed an exhibition project titled Devils Tower. Devils tower is monolithic volcanic mountain located in Wyoming. Devils Tower is known from the Steven Spielberg film Close encounters of the Third Kind where it facilitates the meeting between human kind and the strangers from outer space. LETH & GORI’s re-enacts Devils Tower and places it in an urban context on Kgs Nytorv [Kings Square] in Copenhagen. The tower is filled with programmes and spaces that represents everything that is ‘strange’ to the city. Programmes and people that are normally hidden away like prisons, refugee camps,…
09.03.2011
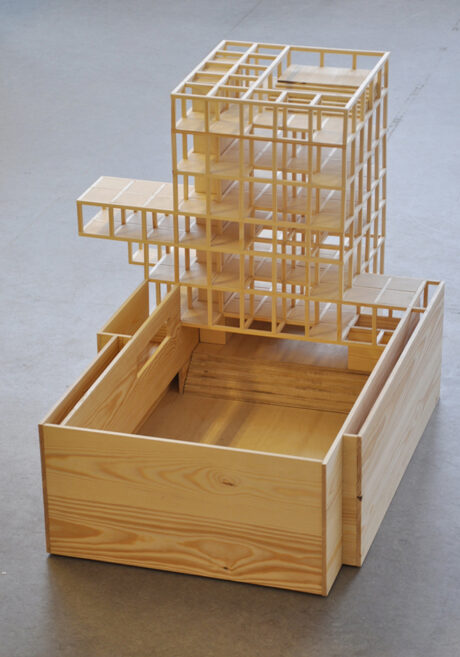
Falkonergården
Leth & Gori’s proposal for a new extension to Falkonergården Gymnasium is both a respectful addition to the existing buildings and an attempt to turn the existing structure inside out. The key idea is to integrate the city into the school and to project the school into the city. This is done in a series of programmatic and formal gestures that result in a new separate building in close connection to the existing buildings. The new building contains classrooms, canteen and informal spaces for learning and social interaction in a four storey high tower. Project: Falkonergården Gymnasium Year: 2011 Client: Falkonergården Type: International Competition Programme: Classrooms, canteen, sport facilities,…
24.01.2011
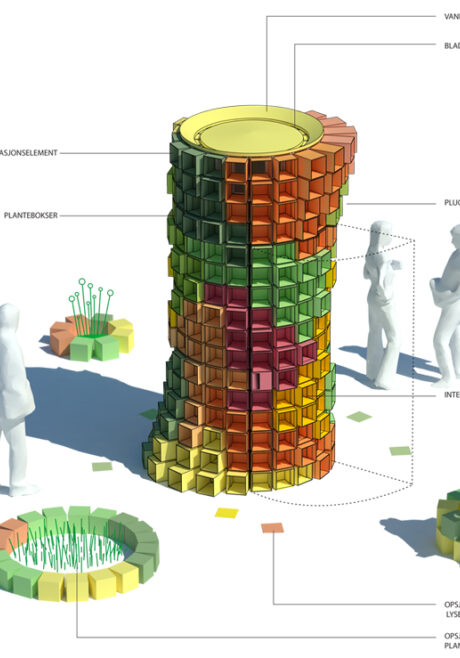
Small Towers
SMALL TOWERS is LETH & GORI’s proposal for new green towers for Oslo. The towers are small biotopes that can be configured with a variety of plants and vegetation. The towers are a new type of living urban furniture that creates new habitat in the city. Functionally the towers give access to underground systems like tunnels and technical plants. Project: Small Towers Year: 2010 Client: Oslo Kommune Type: Competition Programme: Green urban furniture Architects: LETH & GORI Status: Idea
22.10.2010
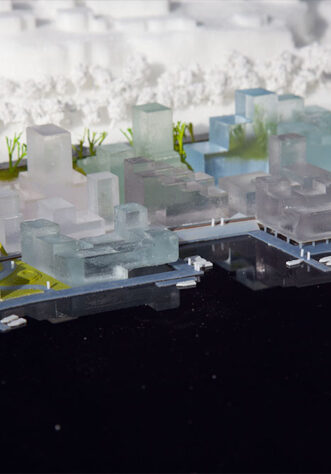
Skien Brygge
The project for a new urban community in Skien was awarded 1st prizein the international competition. The project transforms a former harbor area into a new compact urban community with housing, offices, retail, and urban space. The vision for Skien Brygge is to create a new sustainable urban community in close relation to the city, the water, and the landscape. The project features new diverse urban spaces for interaction, recreation, and cultural activities. The new Skien Brygge promotes holistic urban development and facilitates a sustainable lifestyle with low consumption of energy and resources. The project is a collaboration with A-lab.…
19.09.2010
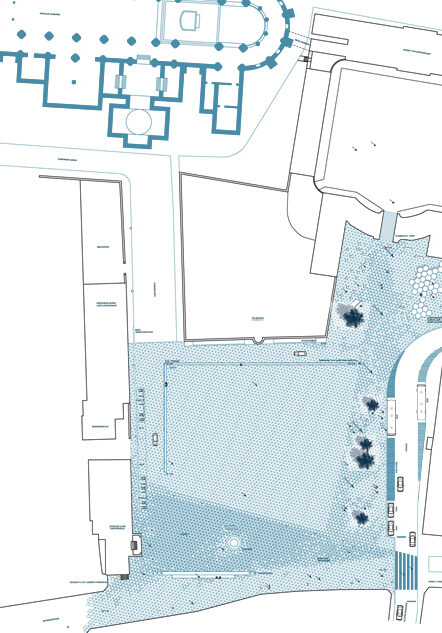
Stændertorvet
LETH & GORI’s proposal for a new Stændertorvet in Roskilde is an urban space shaped by time, space, and landscape. The new plaza is divided into smaller plazas relating to the historic, spatial, and programmatic context. The plazas are connected by a continuous surface grid that is subdivided and densified to give identity to the individual plazas. The new Stændertorvet can accomodate a series of events and activities that will shape the plaza over time and make it a lively urban space. In addition the plaza is furnished with moveable cubes that can be reconfigured according to the needs of…
22.04.2010
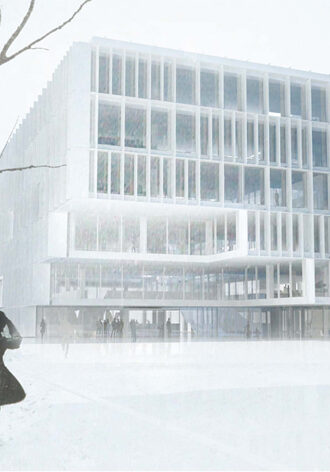
Tåby
OPEN HOUSE is the title of LETH & GORI’s proposal for a new sustainable City Hall in Tåby. The building contains city hall, administration, and citizen services. The program is distributed in a 5 story bulding with an open air atrium and a mezzanine containing the semi-public programs like wedding room, gallery, and meeting spaces. The landscape of the city is an integrated part of the building. An urban space cuts into the building creating a public passage through the building and a new link in the city. The project introduces sustainability on several levels of the design including solar…
16.04.2010
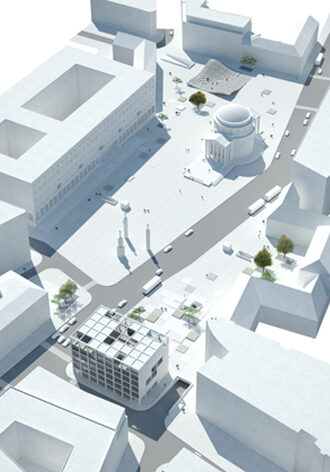
Three Crosses Square
MY SPACE – YOUR SPACE is the title of LETH & GORI’s proposal for Three Crosses Square in Warsaw. The project includes a new simplified traffic layout for the square that maximizes urban space. The square is divided into two plazas that can accomodate different programs, events, and activities. A new House of Fashion building is proposed in the south east of the square and a new urban landscape in the North West. Project: Three Crosses Square (Plac Trzech Krzyzy) Year: 2010 Client: City of Warsaw Type:International Competition Programme: Traffic planning, parking, urban space, new building, and urban furniture Area: 26.000m2 Architects: LETH & GORI Consultant: Niras Status: Settled
05.01.2010
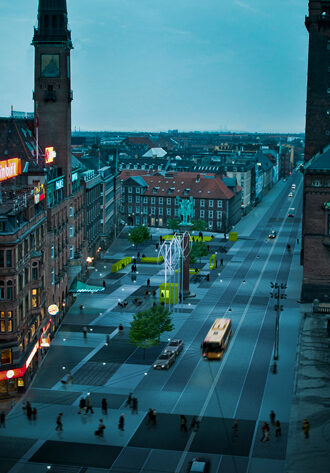
Vartov
Vartov is LETH & GORI’s proposal for a new sustainable urban space in Copenahagen. The plaza is situated in central Copenhagen next to the City Hall. The plaza accomodates a variety of programmes and events like concerts, markets, and theater. The project features several sustainable initiatives including recycling of rain water, windmills, and solar energy. In addition the surface of the plaza is a collage of sustainable and recycled materials. LETH & GORI was awarded a 4th place in the open competition from 33 entries. Project: Vartov Plaza Year: 2009 Client: Københavns Kommune Type: Competition Programme: Energy producing public spaceArea: 9.000m2 Architects: LETH & GORI Status: 4th Place
14.09.2009
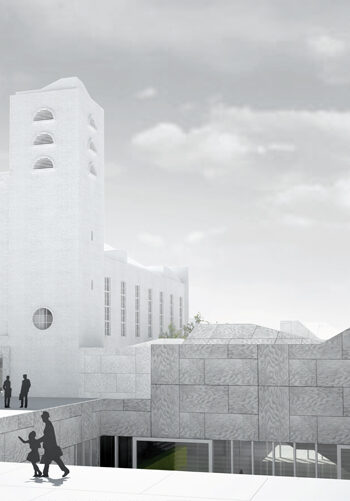
Rakvere
Fratres is the title of one of the most well known compositions by Arvo Pårt. The word FRATRES means brothers and is also the title of LETH & GORI’s proposal for the new St Paul’s church and Vabaduse Square. Fratres is a project that aims to add a new cultural layer to Rakvere. A complex of buildings and programmes in close connection to each other and to the city. The special combination of buildings, urban spaces, and programmes will create a place with a unique atmosphere. A possible new cultural centerpoint of Rakvere. Project: Fratres Year: 2009 Client: City Government of Rakvere Type: International Competition Programme: Concert hall, dance…
02.07.2009
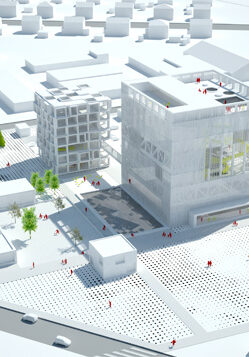
Water Tower Ängelholm
Water Tower is LETH & GORI’s proposal for a new water activity building in Ängelholm, Sweden. The project reciewed an honorable mention in the international competition. The competition had 190 participants from 13 countries. Water Tower is a vertical water world with stacked environments containing water, fun, relaxation, fitness and a spectacular roof terrace with views to the sea, city and landscape. – A total of 6.000 square meters. In addition the project proposes a new recreational circle of parks and urban spaces. The Water Tower park is one of the new urban nodes. The park is organised with free…
27.04.2009
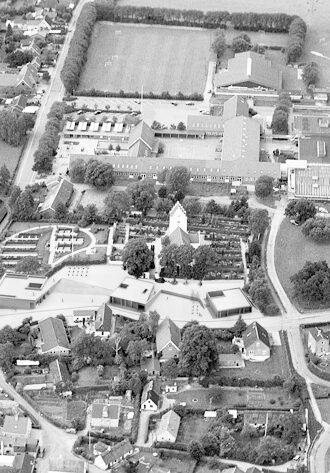
FLØNG PARISH HOUSE
The project for a new Parish House in Fløng is based on two ideas – better visual connection to the existing church and an improved interaction between the church and the city. The project proposes three pavilion-like buildings connected by public spaces. The layout and programme of the buildings is organised to get good views of the church and programmatic proximity to the city at the same time. The project introduces two urban levels. One in close relation to the church and one in relation to the city. Project: Fløng Parish House Type: Open competition Year: 2008 Programme: Culture House,…
30.09.2008
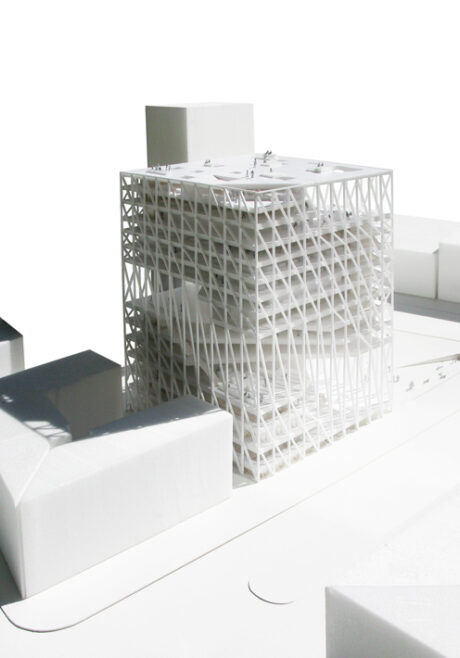
Estonian Academy of Arts
The project Art Plaza was awarded 1st place in the international competition for a new Estonian Academy of Arts in Tallinn. The competition had 91 participants from 26 countries. The building contains institutions for art, architecture, design, and art history, with workshops, labs, classrooms, cafe, gallery, library, and auditoriums – a total of 25.000 square meters. The starting point of the project is an urban strategy that joins the many complex programs in one simple concept: A compact box with a spiraling public atrium. This concept liberates space and makes it possible to give half of the site back to…
26.06.2008
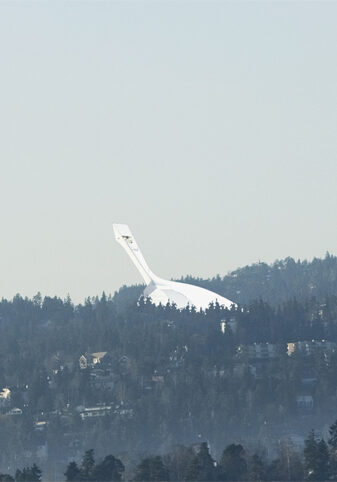
holmenkollen ski jump
LETH & GORI’s project ’tind’ was awarded 3rd place in the international competition for a new Holmenkollen ski jump in Oslo. The project continues the unique profile of Holmenkollen in a contemporary formal language and brings the building structure as a whole back to a natural arena in close relation to the landscape. The building is tied together by a cable elevator running from the top of the jump, through the building for public and press below, under the tribune and ends by the top of the tribune bowl. The project is designed to be used all year as…
30.09.2007
© 2022 LETH & GORI

