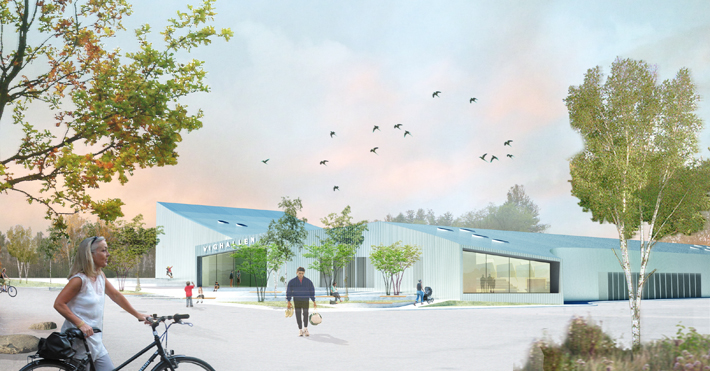
LETH & GORI and Elkiær + Ebbeskov were invited to participate in the competition for a Sports Building in Vig, Denmark. The project comprises a new multi purpose sports building in connection with an existing swimming hall.
The Sports building is an important project for the small community and will be a new vibrant meeting place for citizens of all ages. The project focuses on the creation of an open and flexible frame for the many different activities. In addition the building interacts with the surrounding landscape creating a series of new spaces for activity and recreation.
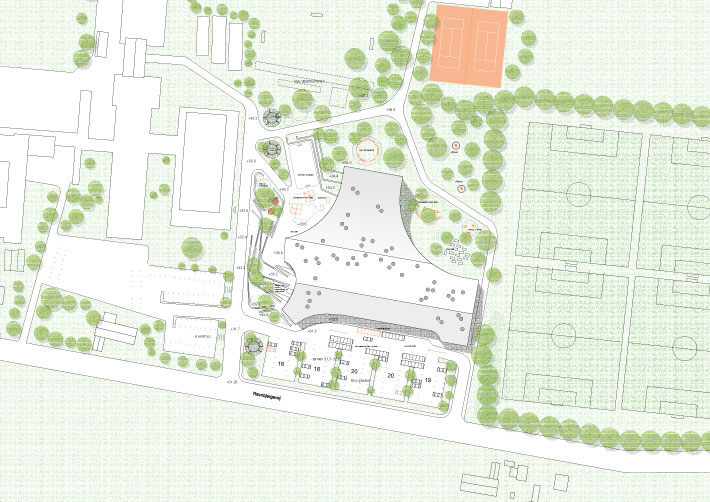
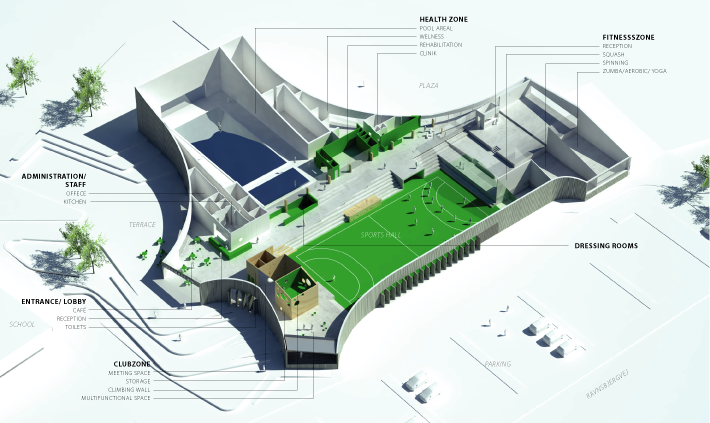


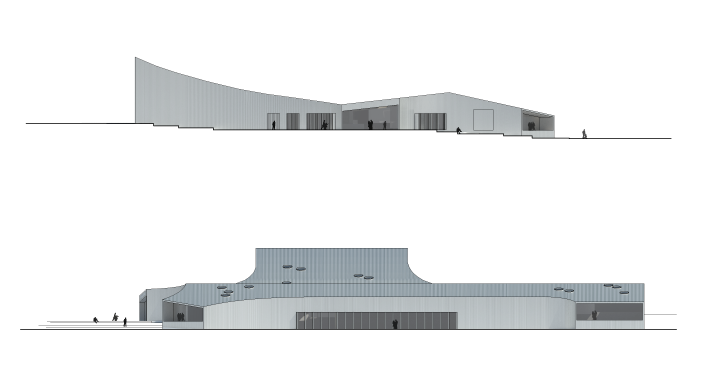
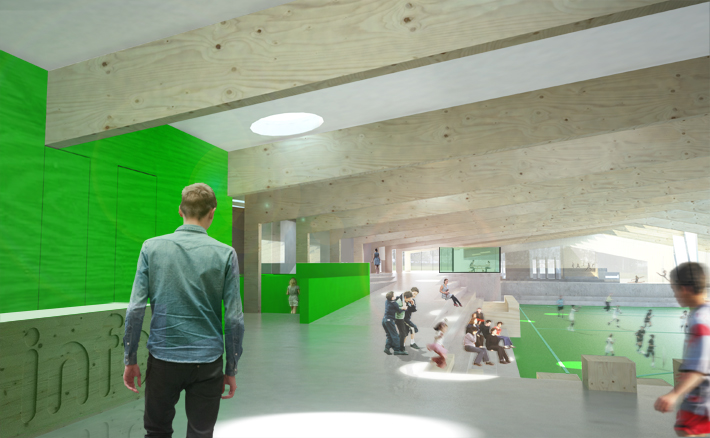
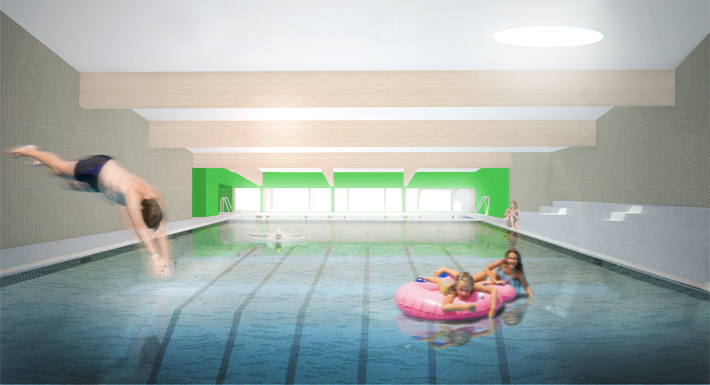
Project: Sports Building Vig Year: 2013 Client: Odsherred Kommune Type: Invited competition Programme: Sports building Area: 5.500 m2 Architects: LETH & GORI and Elkiær + Ebbeskov Consultants: MIST + Grassat [landscape architects] and Hundsbæk & Henriksen [engineers] Status: Idea
