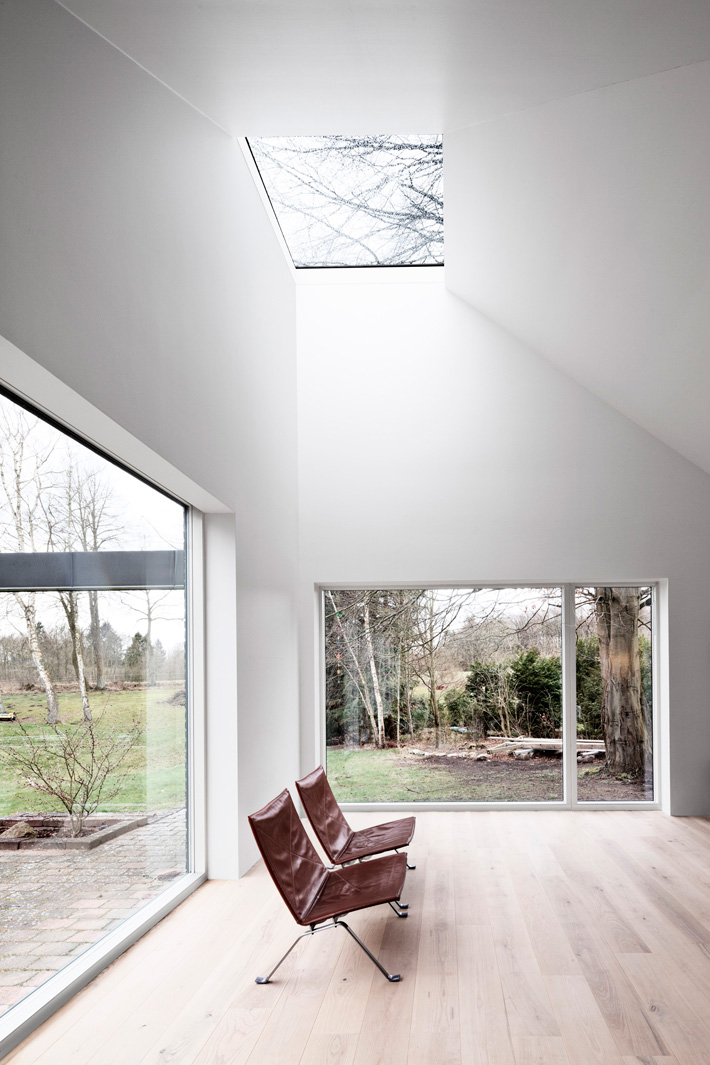
Roof House is a project that completely transforms an existing villa beautifully situated on a large site filled with trees in Fredensborg, Denmark. The existing house is occupied by a family with three children and the specific needs of the family formed the basis of the project. Planning restrictions on the site called for a careful and minimal approach and this lead to the idea of extending the house by upwards by adding a series of roof buildings. This way the project adds a new bedroom and a workspace as well as skylights and sleeping platforms for all the childrens bedrooms. In addition the project includes redesign of the facade making it more energy efficient and adding new and larger openings. The roof construction and skylights is wrapped in asphalt roll roofing.
The new roof opens up the house towards the tree tops and the sky. The changing light filtered through the branches. The sound of the wind in the trees.
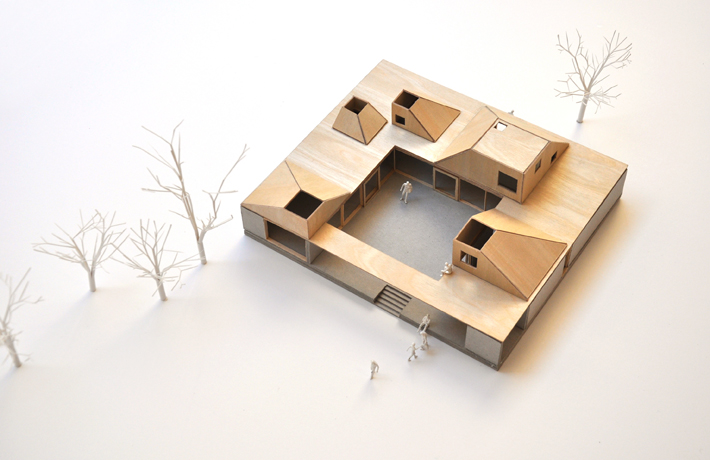
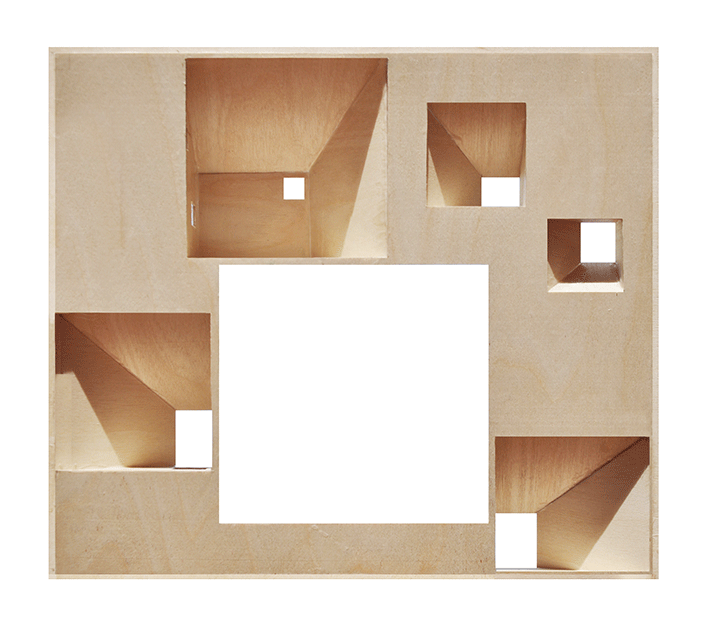
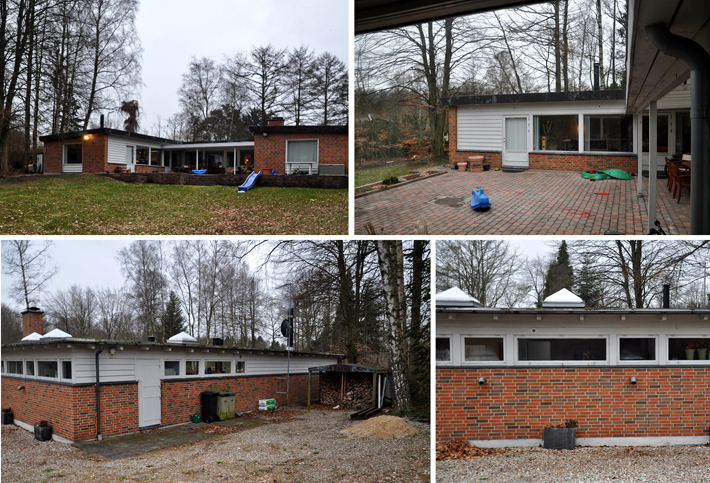
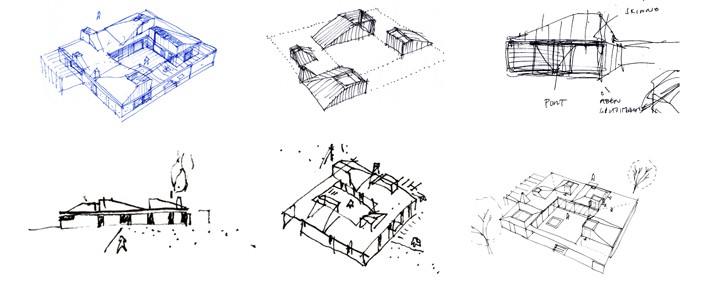
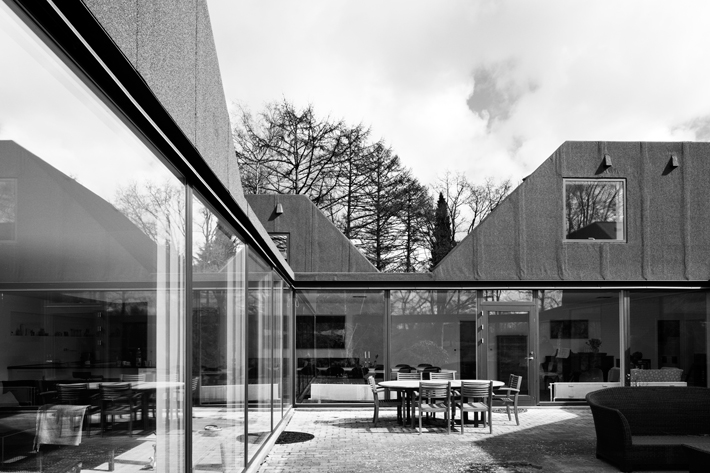
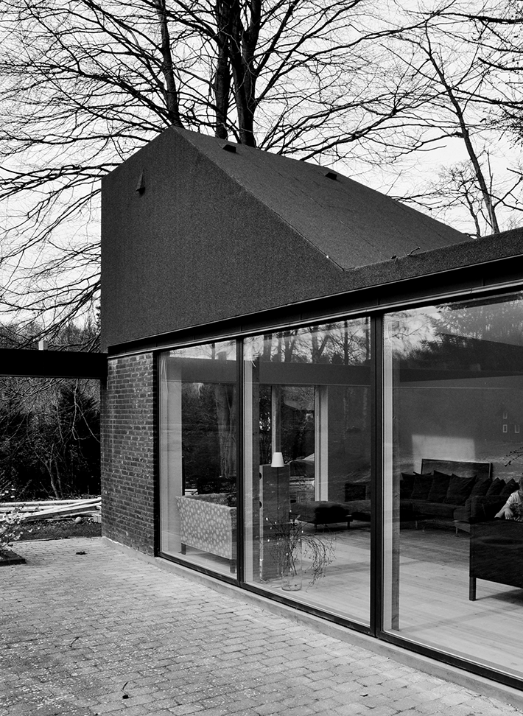
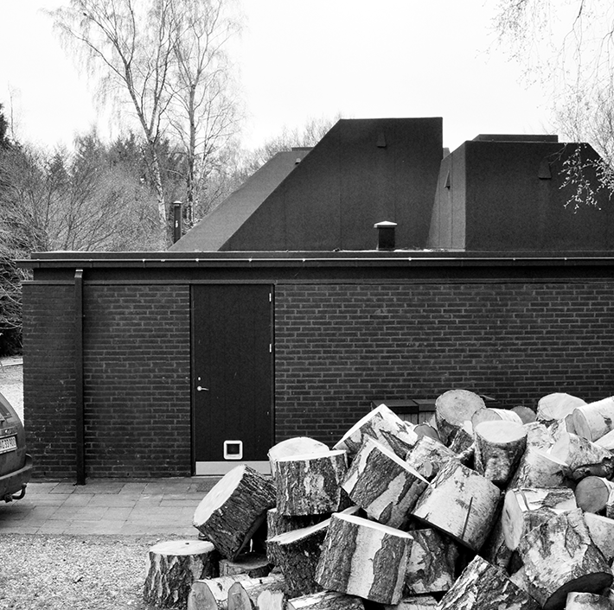
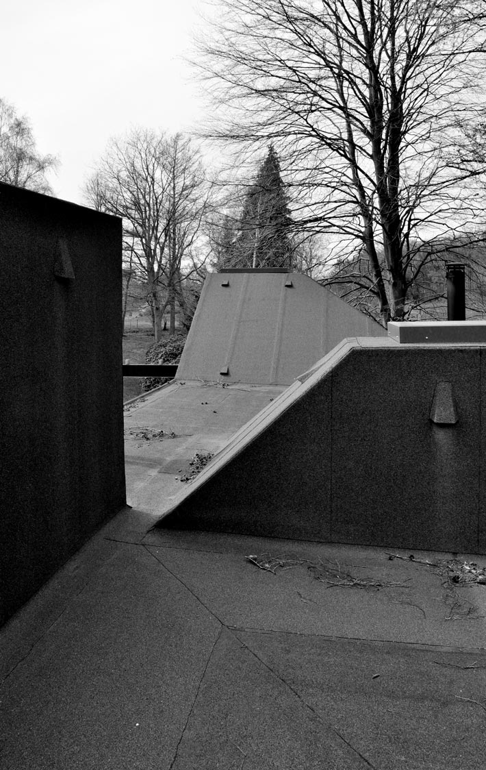
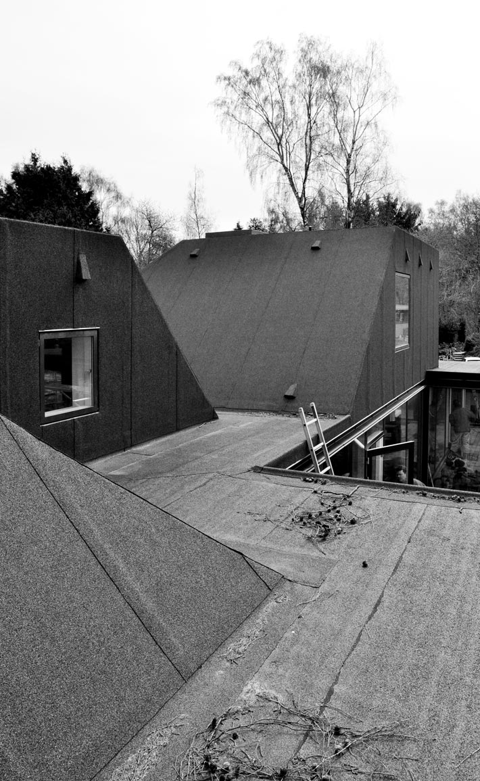
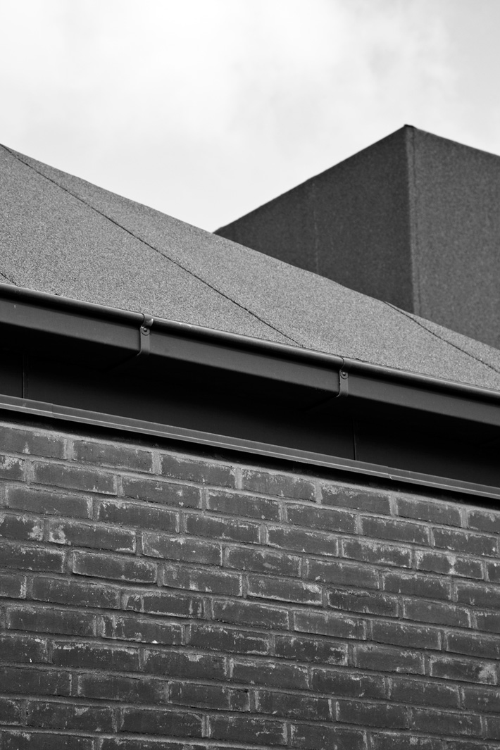
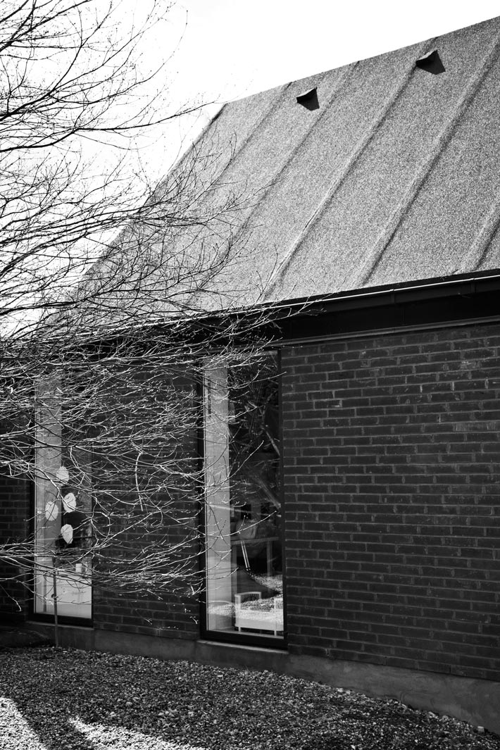
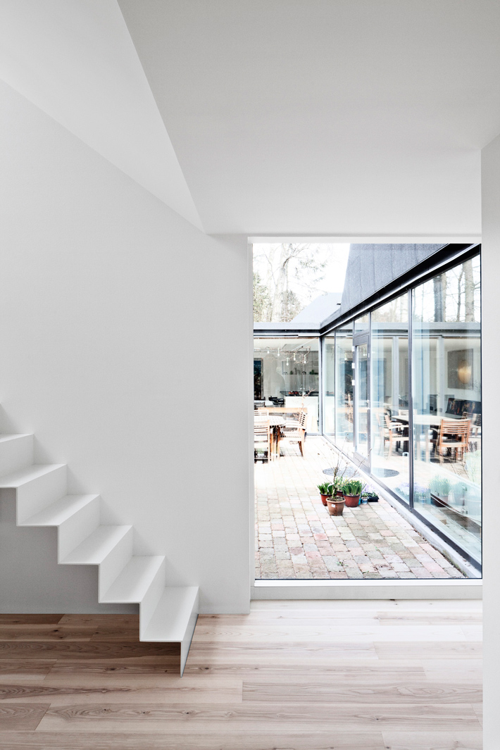
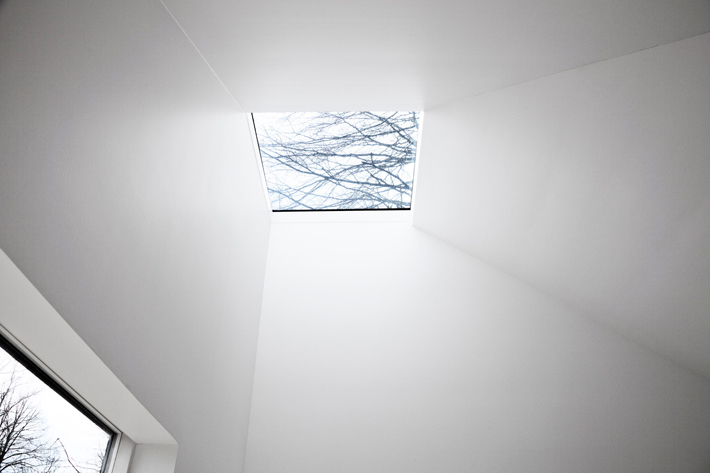
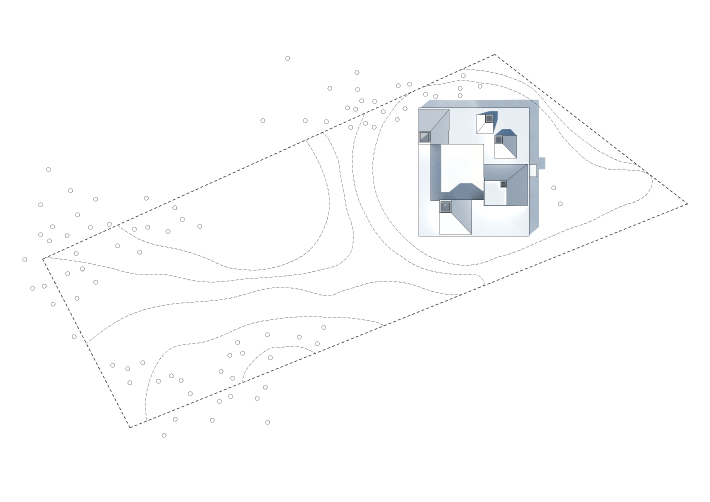
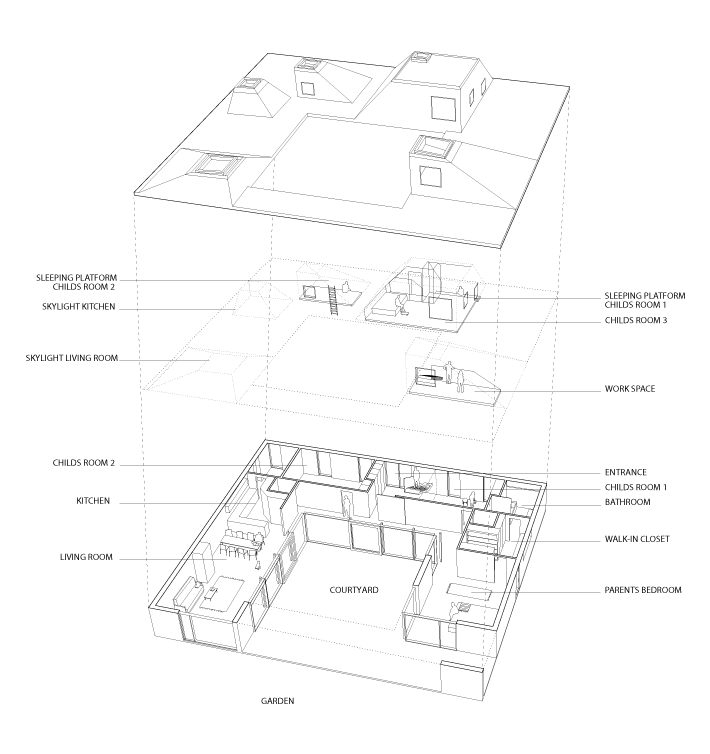
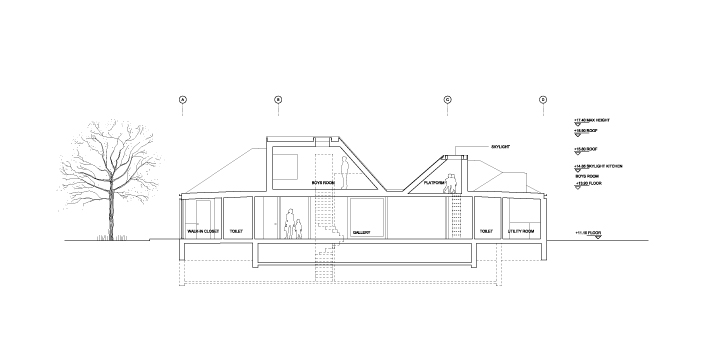
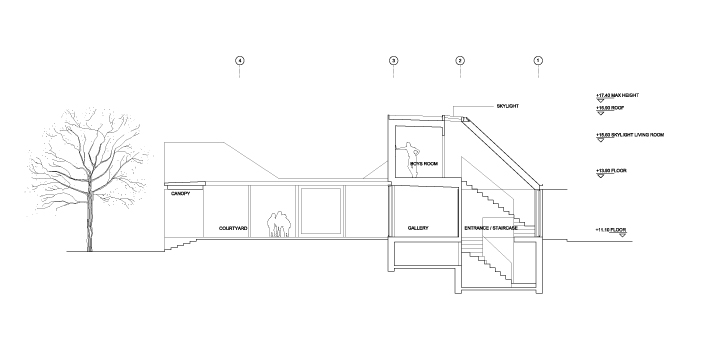
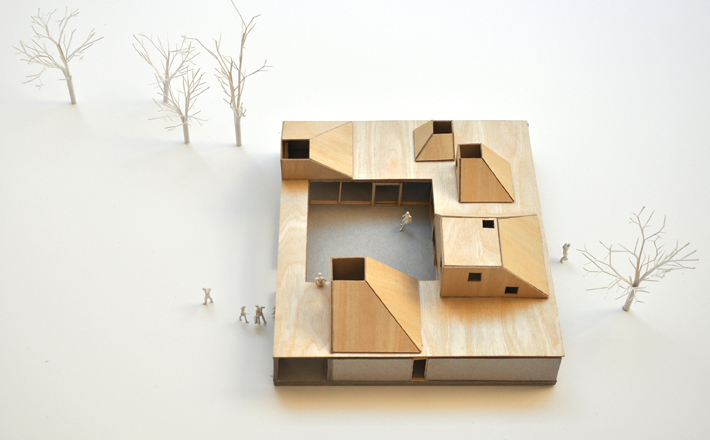
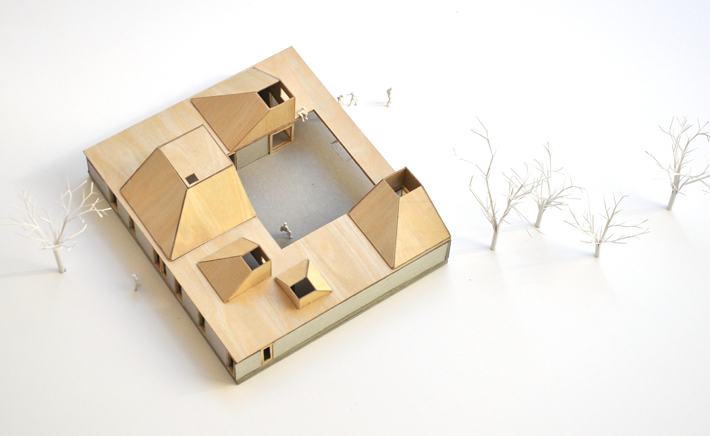
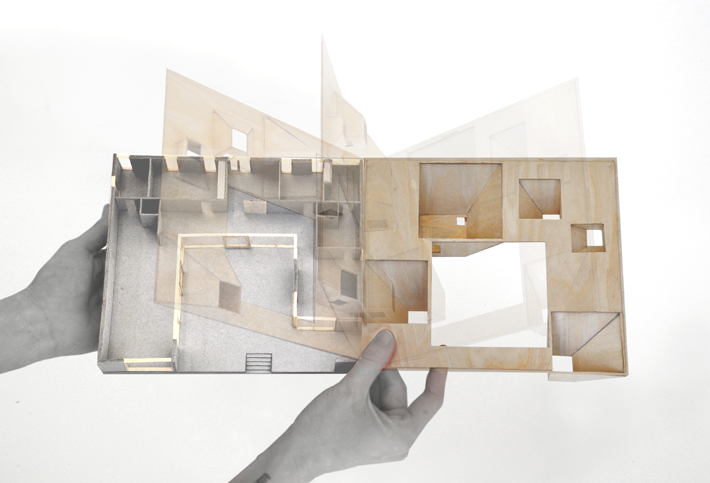
Project: Roof House Year: 2011-2014 Client: Private client Type: Commission Programme: Transformation and extension Area: Renovation: 250m2 – extension 35m2 Architects: LETH & GORI Status: Completed
