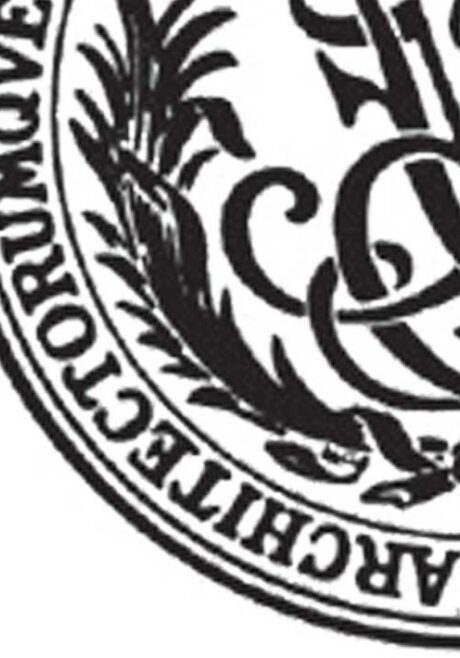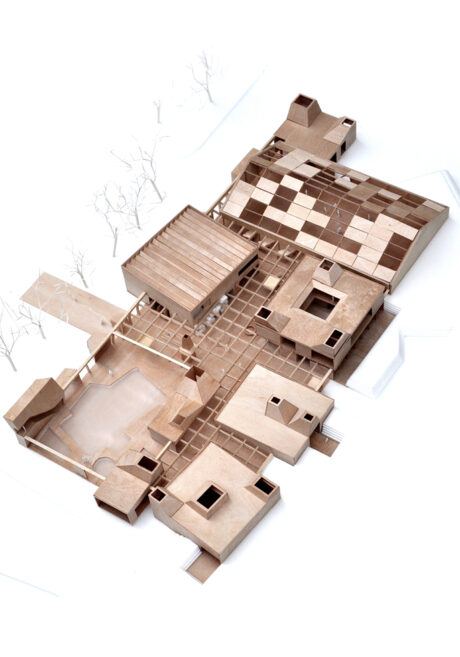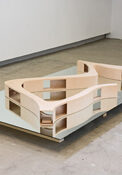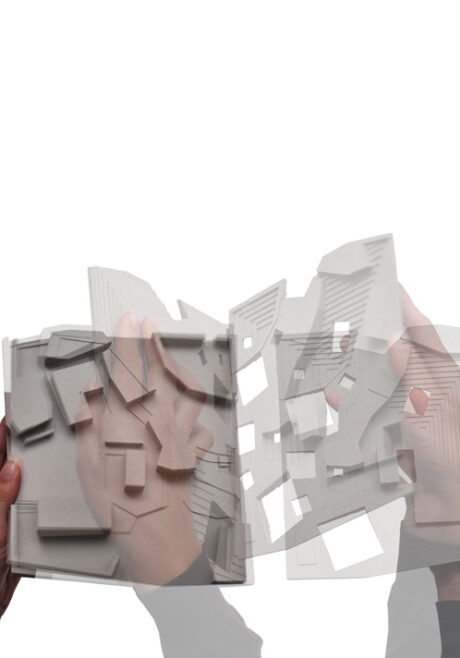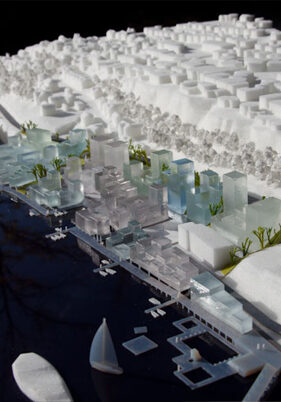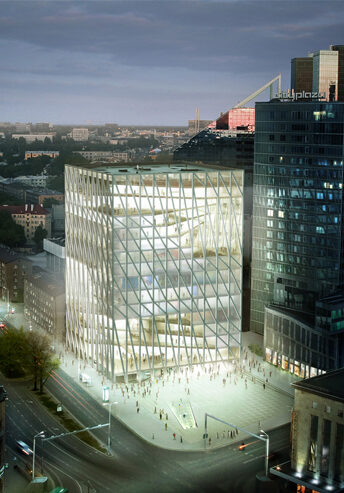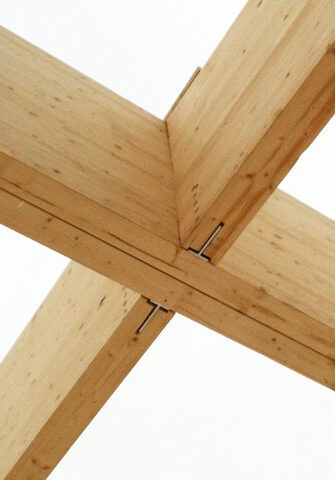
PULSEN construction site is growing
The construction site of PULSEN in Balling, Jutland is growing bigger every day. In the beginning of 2014 the existing sports hall will re-open following an extensive transformation. The sports hall will be almost like a new space – filled with daylight and natural materials and ready to welcome back the school kids and athletes from the local sports clubs. The remaining part of the project is scheduled to open in autumn 2014. See more images here> See the project presentation here>
17.12.2013
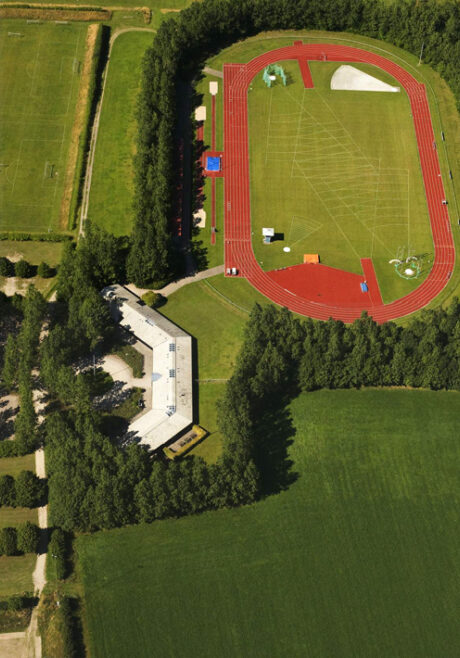
Langvang second phase
We are happy to announce that we have been selected for the second phase of the competition for Langvang multifunctional sports building in Randers, Denmark. Three teams are competing in the second phase. We look forward to continuing our work with this exciting project in collaboration with the client and the multiple users. Our proposal is still confidential until the the result of the competition is announced in the beginning of 2014. The Langvang project is a collaborating with Elkiær + Ebbeskov, LIW Planning, Hundsbæk & Henriksen, Klaus Eskelund and Rasmus Bergman.
15.11.2013

Brick House open house event
The completion of our Brick House project is presented at a public open house event in Nyborg on the 8th and 9th of November @13.00 – 16.00. Brick House is a part of Realdanis Byg’s housing project Mini CO2 Houses. The goal is to create affordable family houses with different strategies for reducing carbon emission. A total of five houses are now completed and a sixth is on the way. More about the project [Danish] here> Invitation[Danish]> See the Brick House project here>
04.11.2013
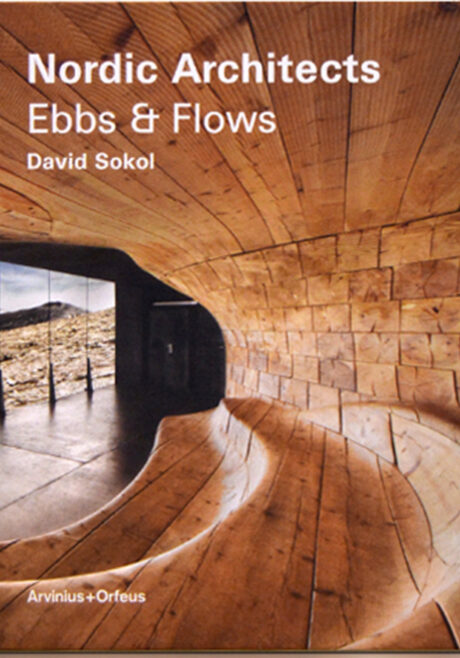
New book ‘Nordic Architects – Ebbs & Flows’
Arvinius + Orfeus Publishing have released Nordic Architects – Ebbs & Flows showcasing the latest work from a wide range of Nordic architecture offices including LETH & GORI. Interviews by David Sokol and preface by Michael Aasgaard Andersen. The book is out in bookstores now. More info about the book can be found here >
27.10.2013

FIELDWORK ISTANBUL
With a group of 120 students and teachers from The Royal Danish Academy of Fine Arts, School of Architecture, Karsten is taking part in a two week fieldwork in Istanbul, Turkey. Karsten is leading a group of 2nd year students studying the drastically changing urban landscape and the changing organization of order and chaos as the basis for (a new) architecture and habitation. Wow what a city……
04.10.2013
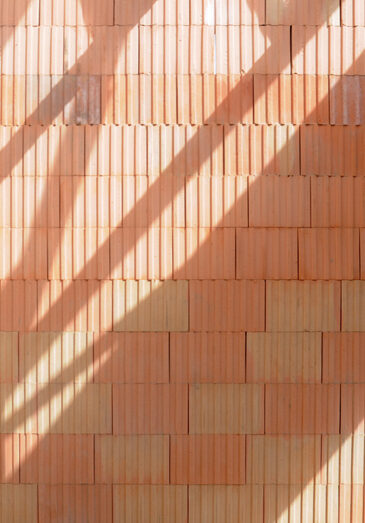
Brick House under construction
LETH & GORI’s experimental house for Realdania Byg, ‘Brick House’, Denmark is starting to grow under the supervision of Ebbe Bernth and a group of dedicated craftsmen. Bricklayer: Murermester Ask Askholm, carpenter: Ole Larsen & Sønner v. Anders Larsen, foundations, Alf Jensen ApS, HVAC: Skovhavens VVS ApS, electrical installations: Flemming Nielsen A/S, landscape: Th. SKov Larsen ApS, painter: Malermester Henrik Aaskov Eriksen.
10.08.2013

Prequalification for Housing Competition in Copenhagen
The Housing organization 3B has selected a team comprising of LETH & GORI, Powerhouse Company, and Buro Happold for a competition to design a new non-profit housing project in Copenhagen. Six Teams participate in the competition that is due in the end of may.
17.04.2013
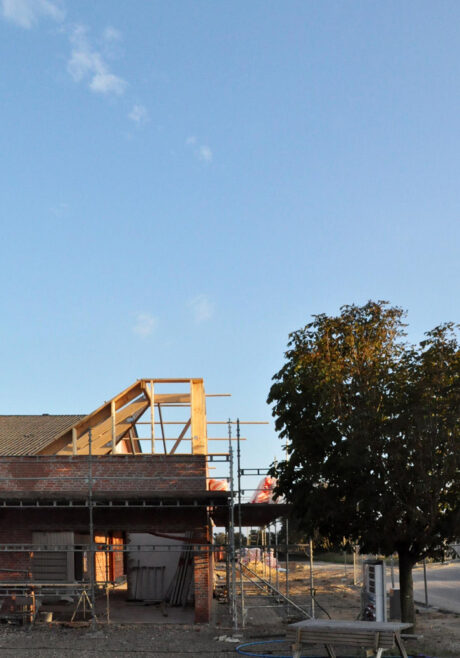
construction starts on pulsen
Construction has started on LETH & GORI and Elkiær + Ebbeskovs project Pulsen in Balling, Denmark. The new community center includes the existing sports hall on the site and adds new sports activities, healthcare facilities and spaces for social and cultural events. The services from LETH & GORI |Elkiær + Ebbeskov included handling of the tendering procedure for five individual trade contracts. We are happy that this has resulted in contracts with the following local contractors: Site management: Andreas Ravn Arkitekter, foundation and concrete works: Ole Ibsen A/S, carpenter: Oddense Tømrerfirma A/S, installations: Børge Hansen A/S VVS, electricity: Balling El A/S
02.02.2013
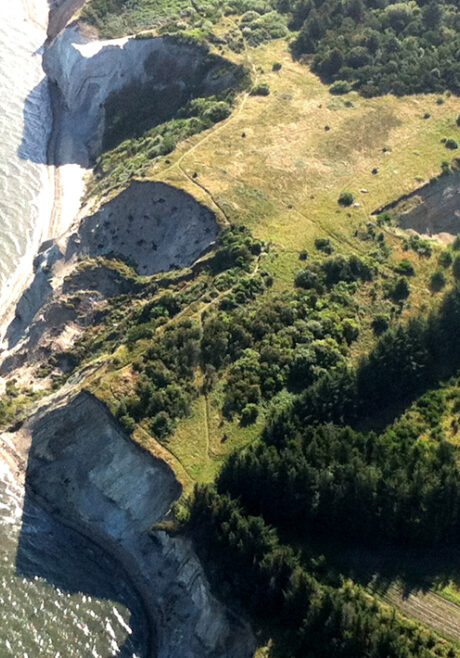
Fur Knudeklint Project
Realdania has announced the advisors for the Steder i Landskabet (Places in the Landscape) projects. LETH & GORI is leading an international team of advisors that has been selected to make a project for Fur Knudeklint. We are collaborating with Reiulf Ramstad Architects, Buro Happold, and Anne Tietjen on the project.
30.11.2012
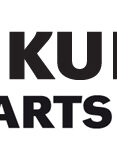
LETH & GORI receives Danish Arts Council’s Three Year Scholarship
LETH & GORI have been awarded a Three Year Scholarship from the Danish Arts Council. In the motivation from the selection committee LETH & GORI receives praise for the high quality of architecture and for insisting on a dialogue with the surrounding world through exhibitions and events.
16.05.2012
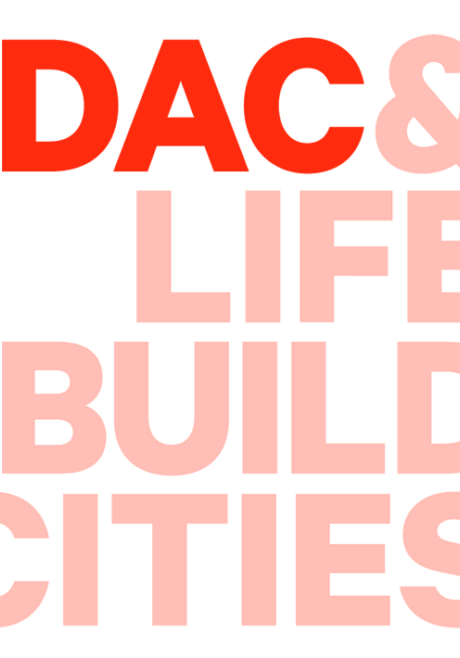
‘Show Me Your Model’ Talk and Debate @ DAC
In connection with the Show Me Your Model exhibition at the Danish Architecture Center (DAC), LETH & GORI are participating in an event that puts focus on the architectural model as a medium. The event takes place 20 September @ DAC. >More info here
09.03.2012
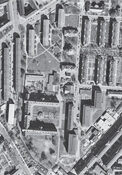
Two Kindergartens
In collaboration with Erik Møller Arkitekter, Preben Skaarup Landscape and OBH engineers we have been prequalified for competition for two kindergartens in Copenhagen. The projects are based on the educational philosophy of Reggio Emilia. We look forward to the challenge..
29.02.2012
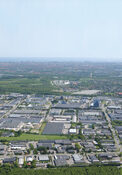
Hersted National Park
As part of a multidisciplinary international team LETH & GORI have been prequalified for the 2-phased competition for Hersted Industrial Park in Albertslund, Denmark. The challenge is to create visions for future sustainable urban development of the 1.6 million m2 area.
23.02.2012

Lecture in Lund
We have been invited to talk about our work this Friday 2 February @ 10:00 as part of the LTH School of Architecture Scandinavian architecture and urbanism course. We are happy to be selected along with fine Scandinavian offices like Tham & Videgård, BIG, Dorte Mandrup Arkitekter, and Jarmund & Vigsnæs.
23.02.2012
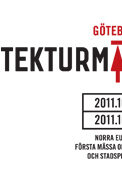
10 Emerging Nordic Architects
LETH & GORI has been invited to exhibit at ARKITEKTURMASSAN in Goterborg as one of 10 Emerging Nordic Architects. The exhibition showcases the work of ALA architects, Mia Hagg, JAJA, Elding Oscarsson, AoA, COBE, Testbedstudio, Ghilardi Hellsten, Fantastic Norway, and LETH & GORI.
20.09.2011
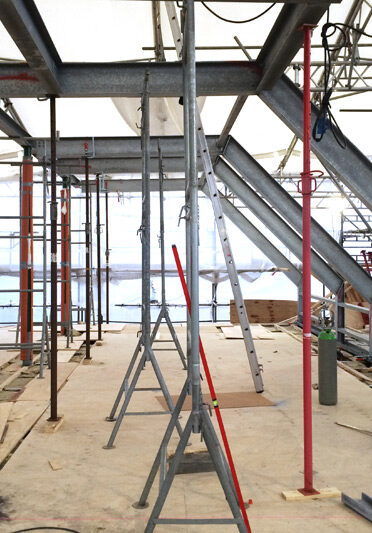
{:en}Topping out ceremony on Museum of Copenhagen{:}{:da}Rejsegilde på Københavns Museum{:}
{:en}The ongoing restoration and transformation work on the new Museum of Copenhagen and Stormgade 20 has reached the topping out ceremony which will be celebrated on 19th January 2017. Together with our partner Rørbæk og Møller, LETH & GORI leads the entire design team and construction management on site. The project is the result of a year-long and inspiring design process in close collaboration with The Museum of Copenhagen, Copenhagen City Archives (Københavns Stadsarkiv), The City of Copenhagen – Kultur- og Fritidsforvaltningen and Byggeri København. See more here: Museum of Copenhagen And here: Transformation project Stormgade 20 {:}{:da}Vi glæder os til…
30.01.2007
© 2022 LETH & GORI

