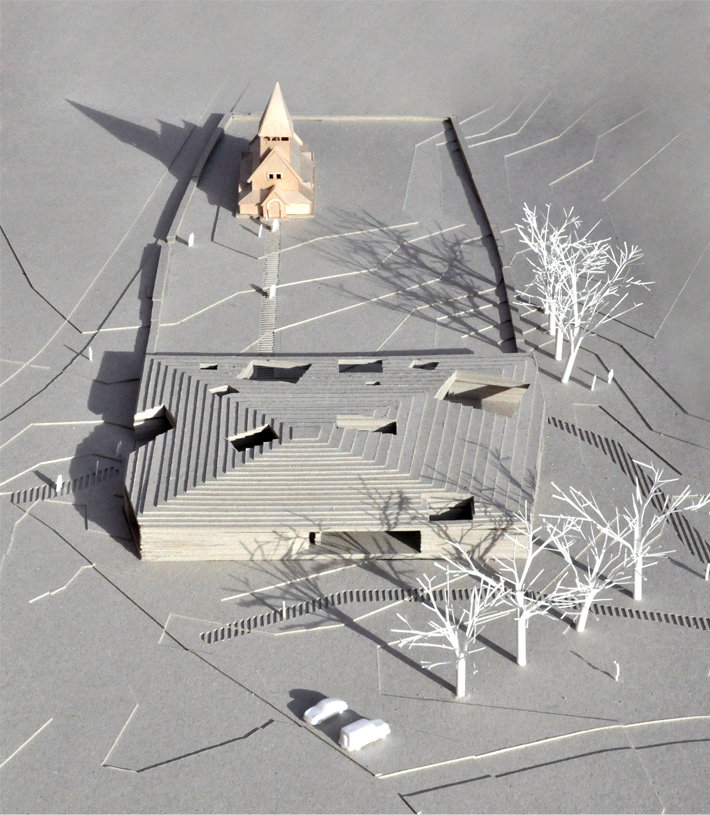
LETH & GORI’s competition entry for a Pilgrim Centre in Røldal creates a new building in close connection with the 13th century church. The Pilgrim Centre is a hub for experiencing Røldal’s unique history, nature and architecture. The Centre accommodates for pilgrims as well as spaces for the priest and church administration. The project encompasses semi covered urban spaces for events and activities connected to the Church and Pilgrim Centre.
The new building is made as an extension to the existing church wall. This way the Pilgrim Centre becomes a natural and integral part of the Church complex. Inside the Centre is organised as a series of a spaces in open connection with one another. The layout of spaces allows for a flexible use of the building that accommodates a variation of uses and functions.
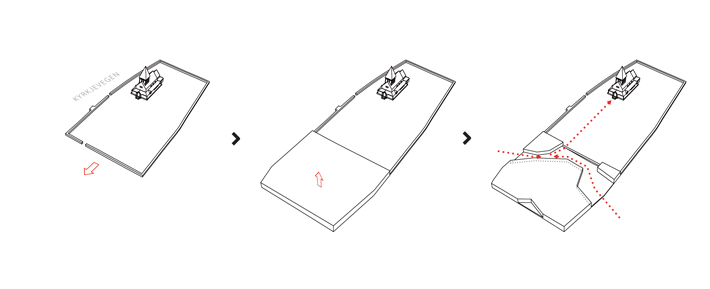
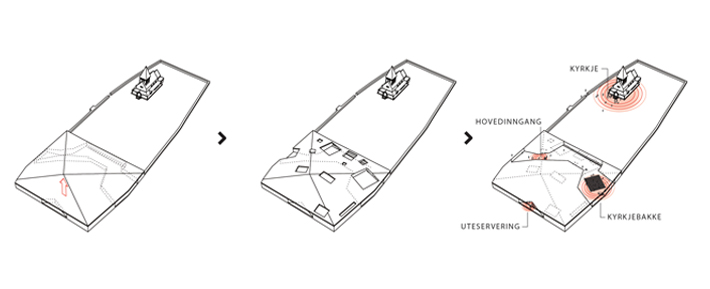
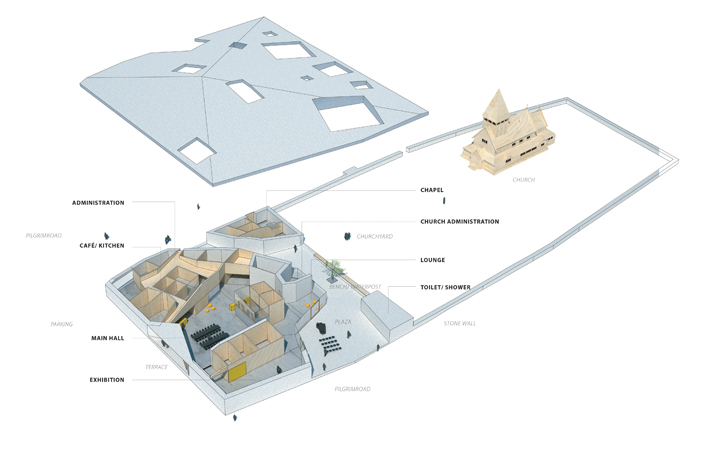
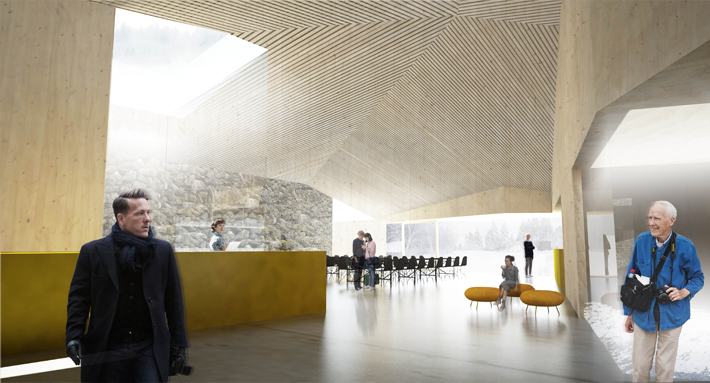
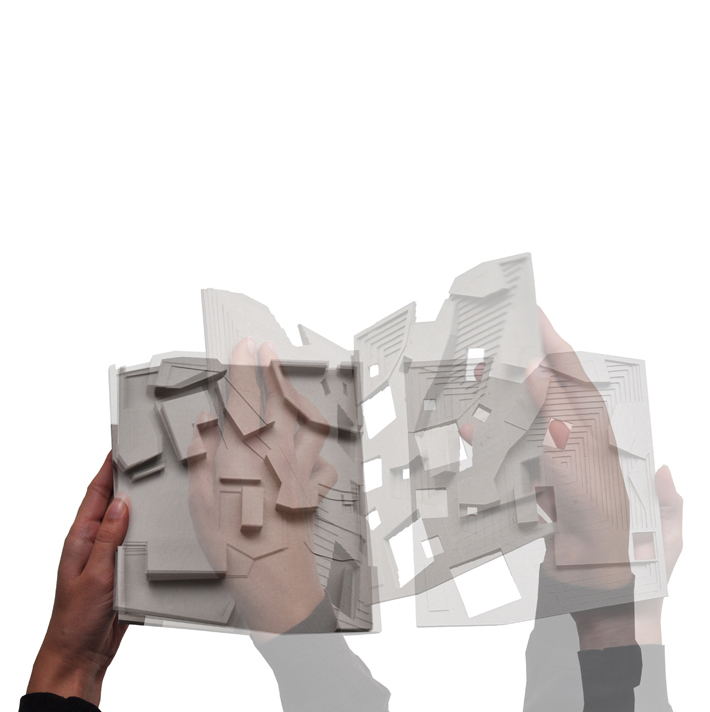
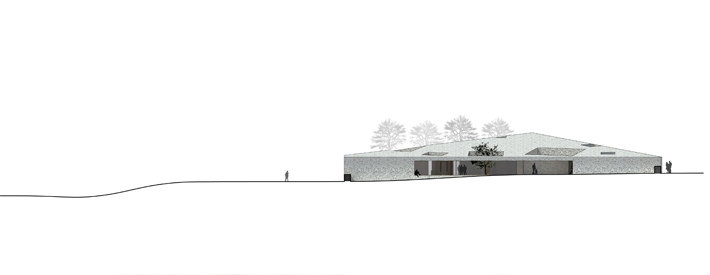
East Elevation


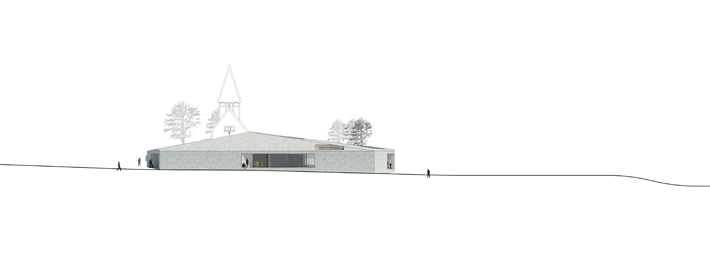
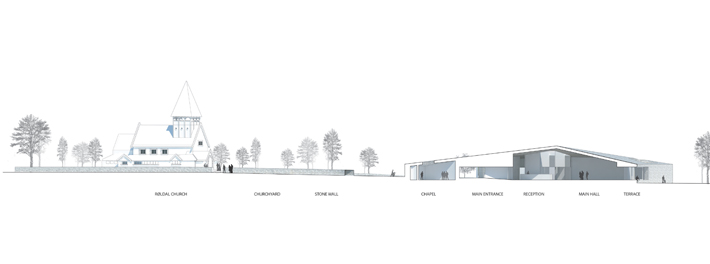
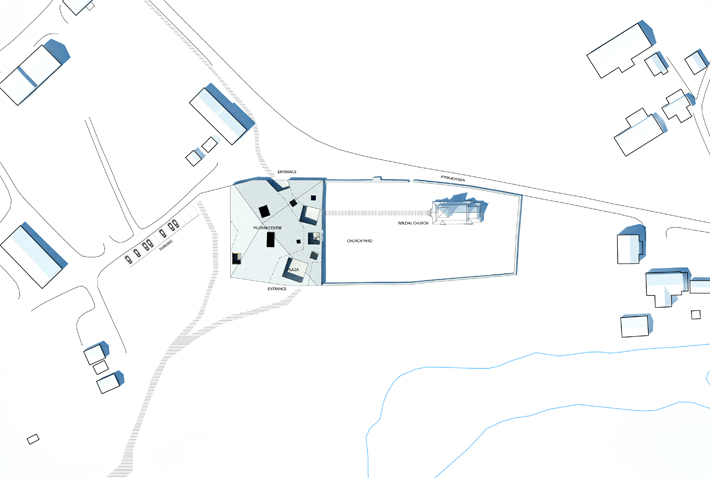
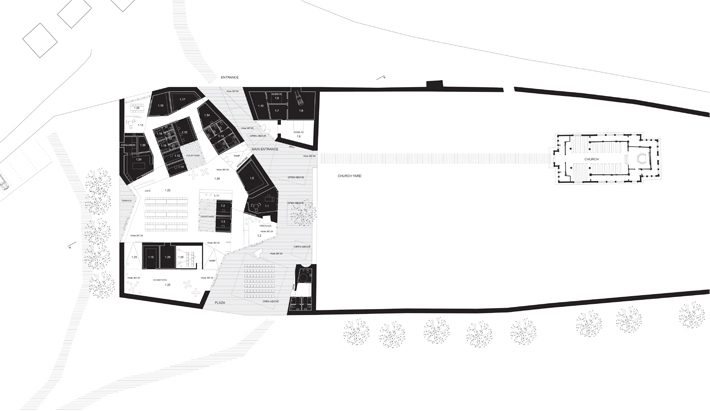
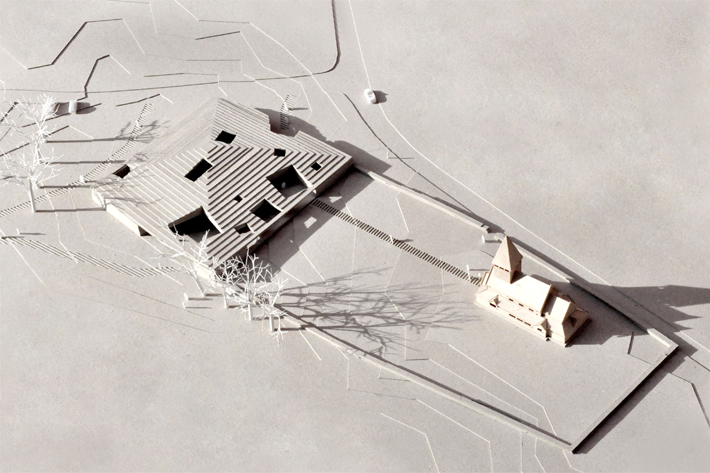
Model
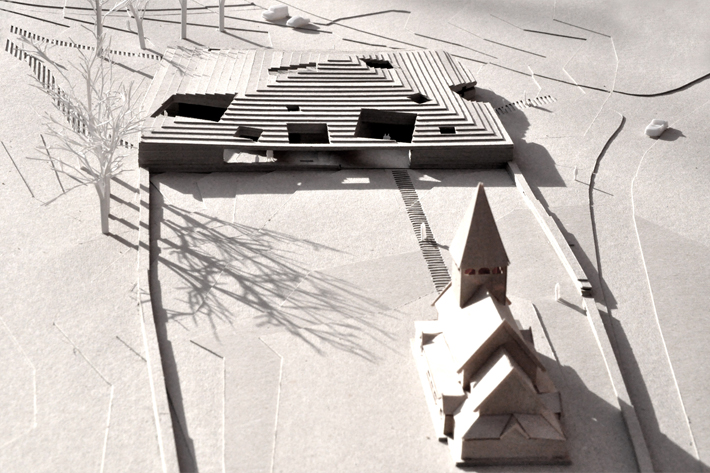
Project: Røldal Pilgrim Center Year: 2011 Client: Røldal Pilegrimssenter Type: Open Competition Programme: Exhibition, cafe, administration, and urban space Area: 1.200m2 Architects: LETH & GORI Status: Idea

LETH & GORI’s competition entry for a Pilgrim Centre in Røldal creates a new building in close connection with the 13th century church. The Pilgrim Centre is a hub for experiencing Røldal’s unique history, nature and architecture. The Centre accommodates for pilgrims as well as spaces for the priest and church administration. The project encompasses semi covered urban spaces for events and activities connected to the Church and Pilgrim Centre.
The new building is made as an extension to the existing church wall. This way the Pilgrim Centre becomes a natural and integral part of the Church complex. Inside the Centre is organised as a series of a spaces in open connection with one another. The layout of spaces allows for a flexible use of the building that accommodates a variation of uses and functions.






East Elevation







Model

Project: Røldal Pilgrim Center Year: 2011 Client: Røldal Pilegrimssenter Type: Open Competition Programme: Exhibition, cafe, administration, and urban space Area: 1.200m2 Architects: LETH & GORI Status: Idea
