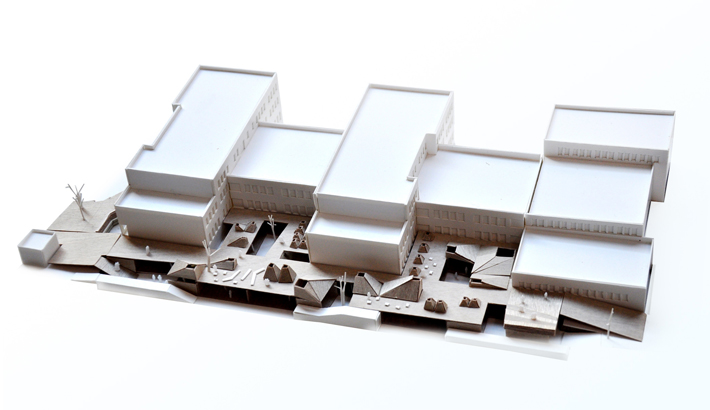
LETH & GORI’s project for an extension to Music Gymnasium Salzburg received a 3. Price in the open international competition.
The project creates a new extension to the school without stealing space or light from the existing densely built site. This is done by digging out the northern part of the site and inserting the extension as a one-storey building with courtyards and skylights. The roof of the building becomes a new playful urban landscape for the students.
The starting point of the design was to identify the main values and spatial qualities of the existing school and maintain and utilise these in the new project. One of the keys in this process was to design a new spacial infrastructure of the school complex that creates connections between the various learning environments within the building. This was solved by creating a network of common spaces and assigning these spaces with different spacial qualities to serve various functionalities. This common space becomes the interdisciplinary social place in the school and also the connection between the new and old buildings. In this way the project is not just an extension to the complex but a transformation of the entire school that utilises existing qualities and creates a new ones.
55 proposals participated in the competition.
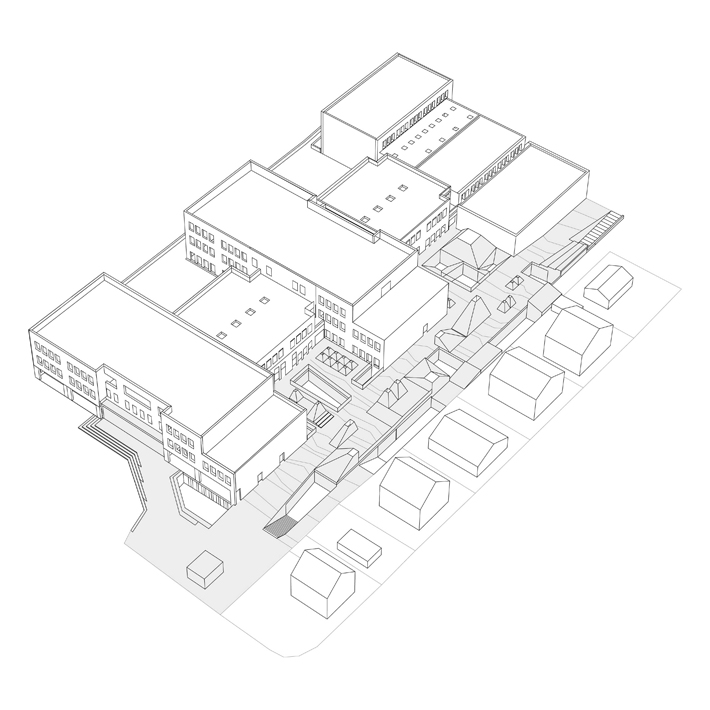
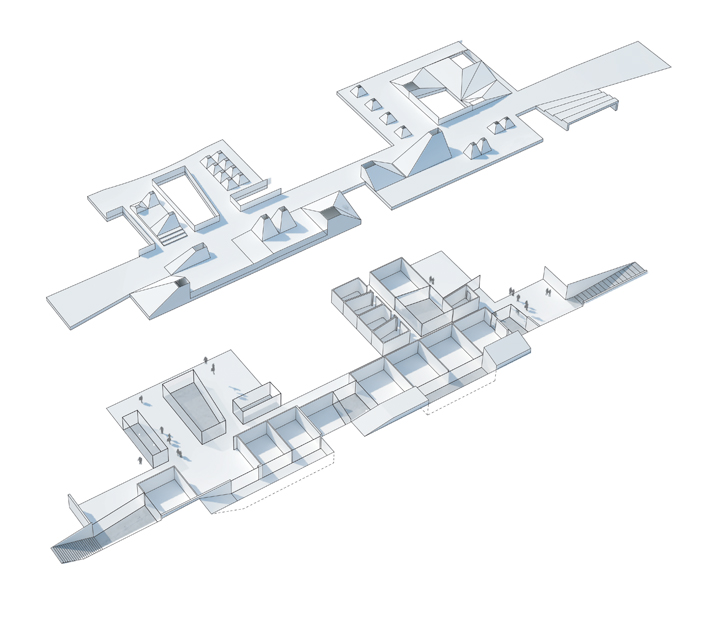
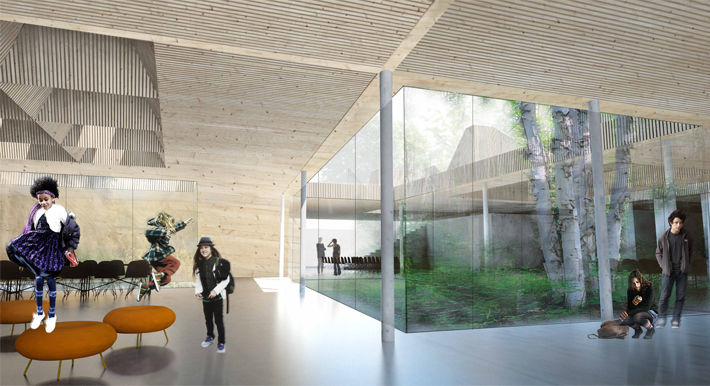
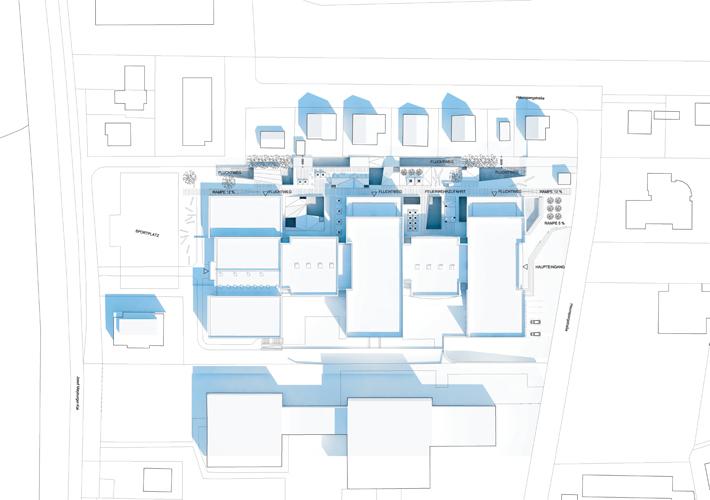
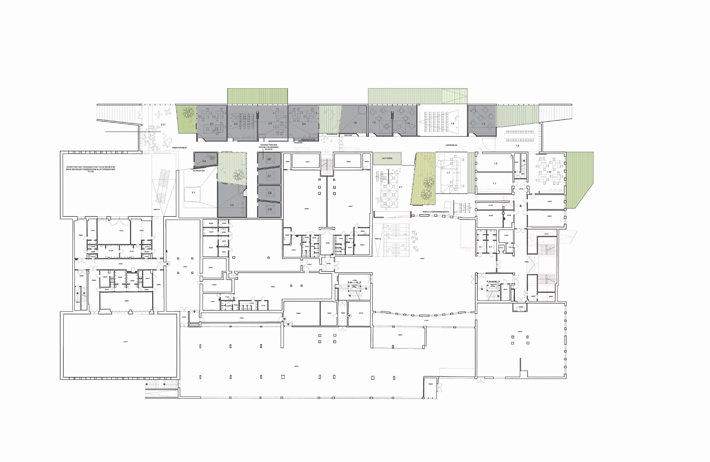
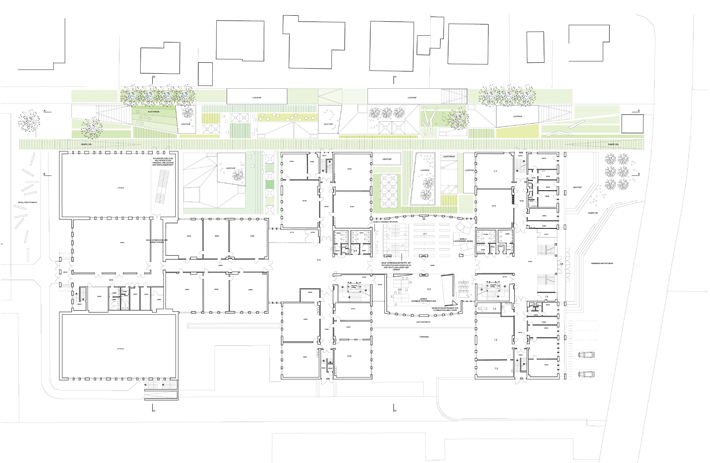
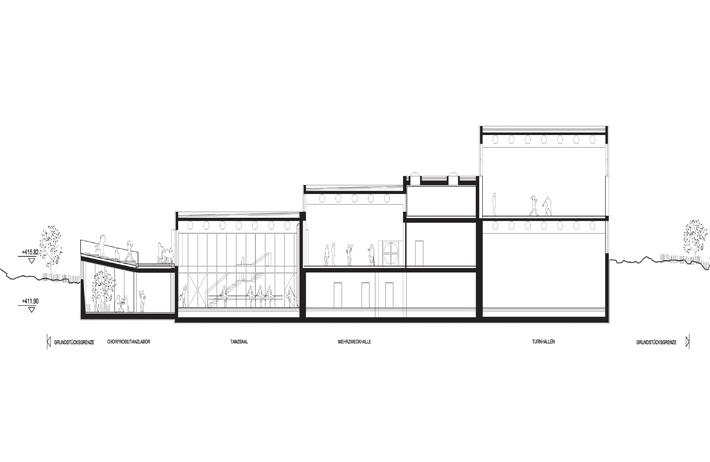
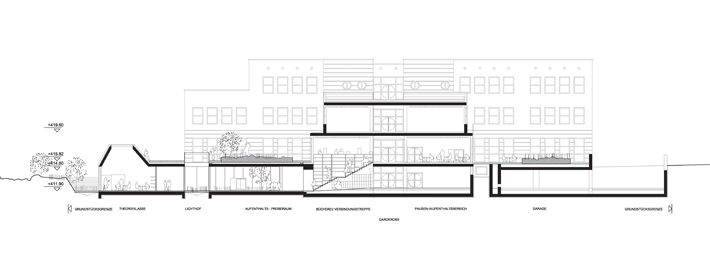
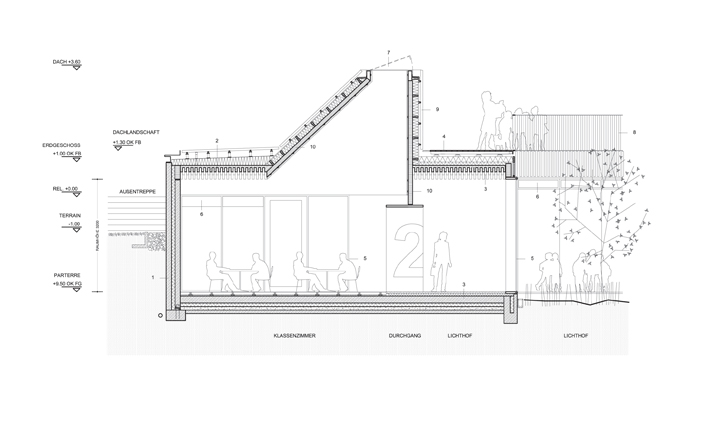
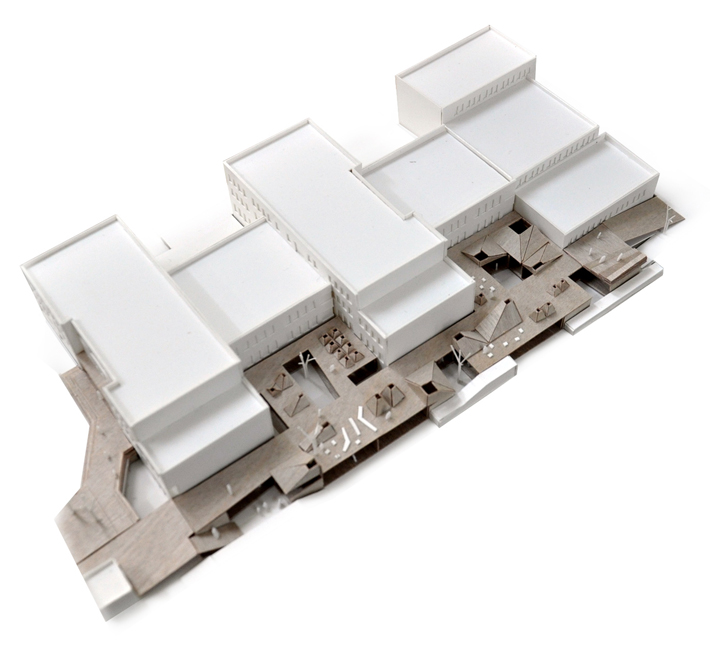
Project: Music Gymnasium Salzburg Year: 2011 Client: Bundesimmobiliengesellschaft m.b.H Type: Open International Competition Programme: School extension with classrooms, dance hall, and urban spaces Area: 1.250m2 Architects: LETH & GORI Consultants: Tom Hay, Ph.D Status: 3rd Place
