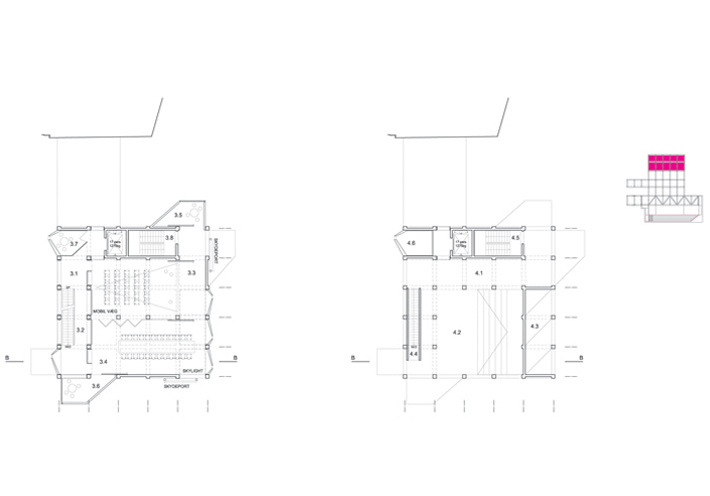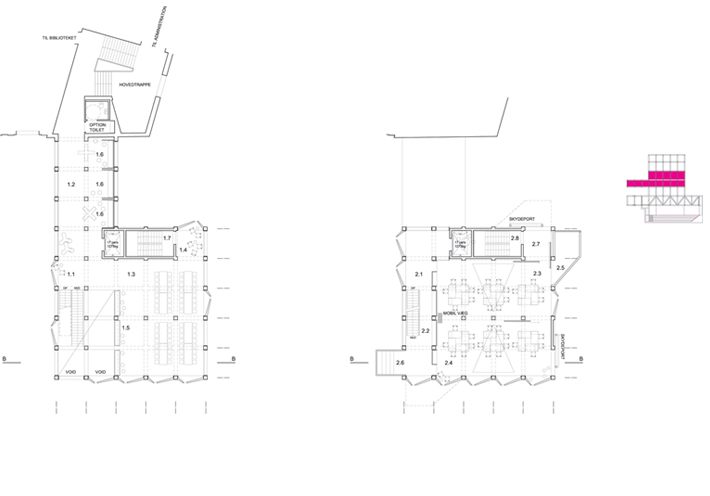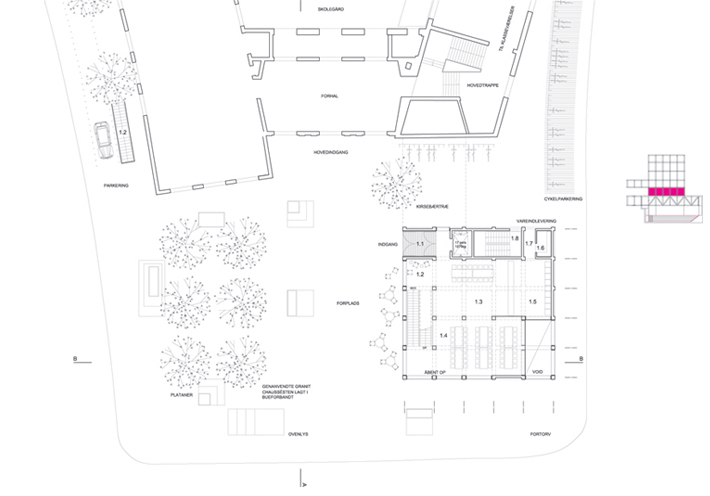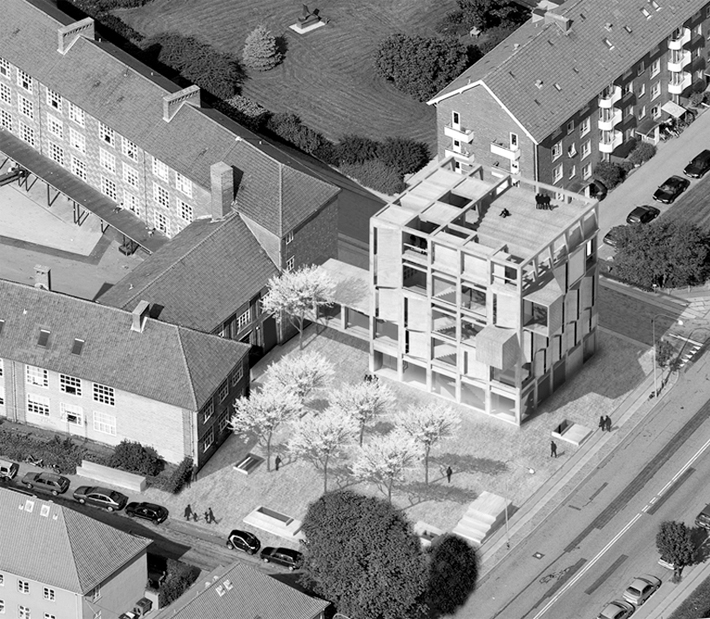
Aerial ViewLeth & Gori’s proposal for a new extension to Falkonergården Gymnasium is both a respectful addition to the existing buildings and an attempt to turn the existing structure inside out. The key idea is to integrate the city into the school and to project the school into the city.
This is done in a series of programmatic and formal gestures that result in a new separate building in close connection to the existing buildings. The new building contains classrooms, canteen and informal spaces for learning and social interaction in a four storey high tower.
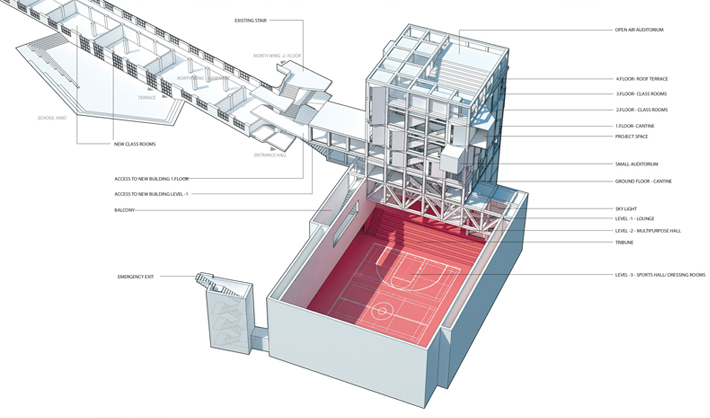
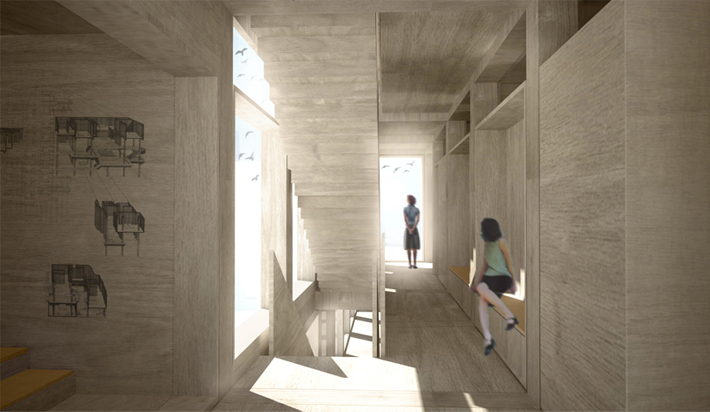
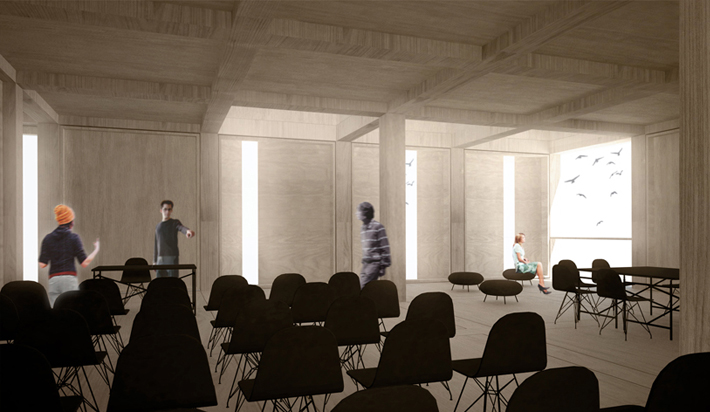
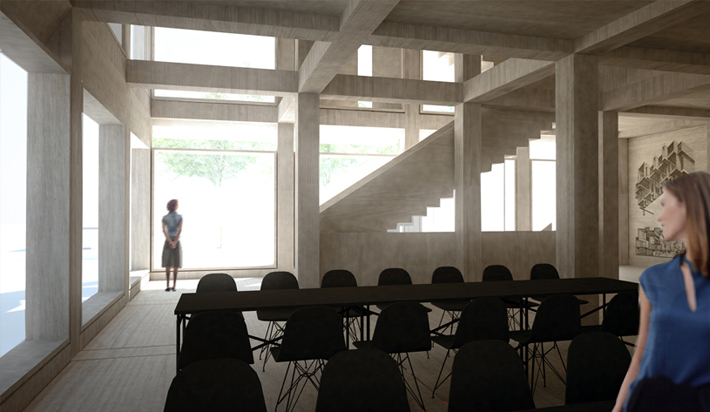
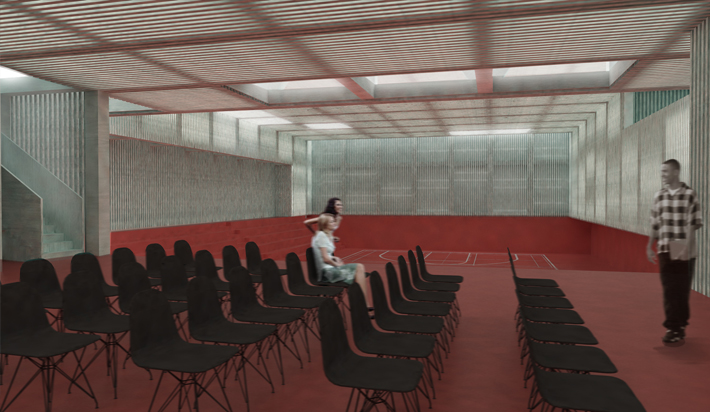
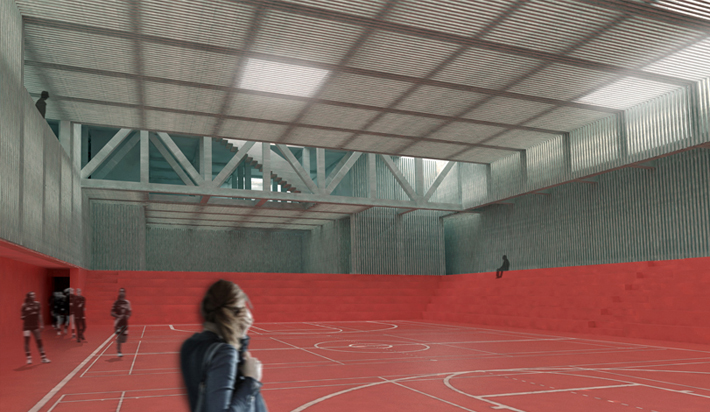
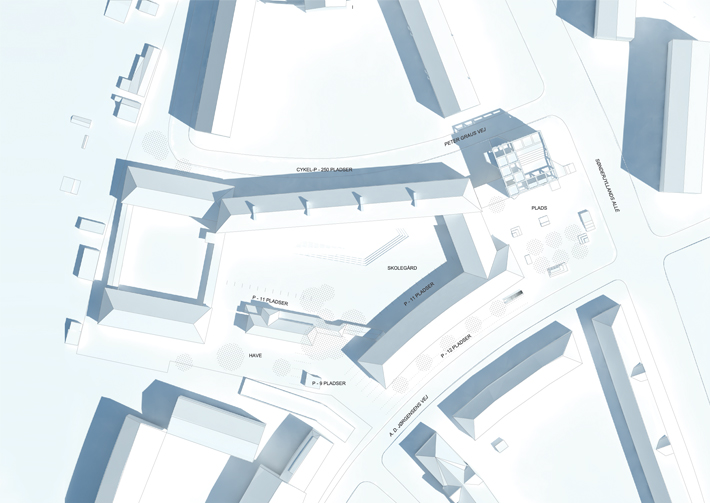
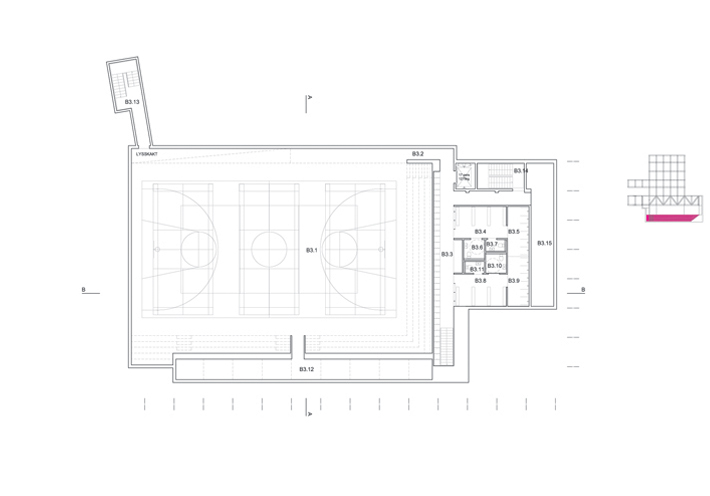

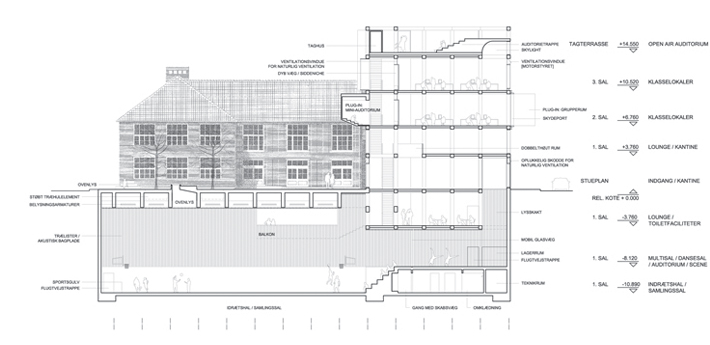
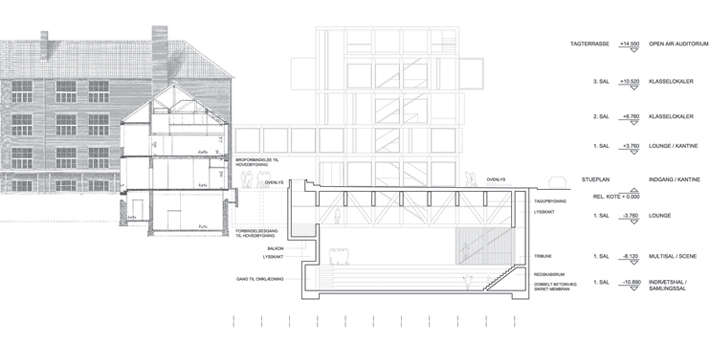
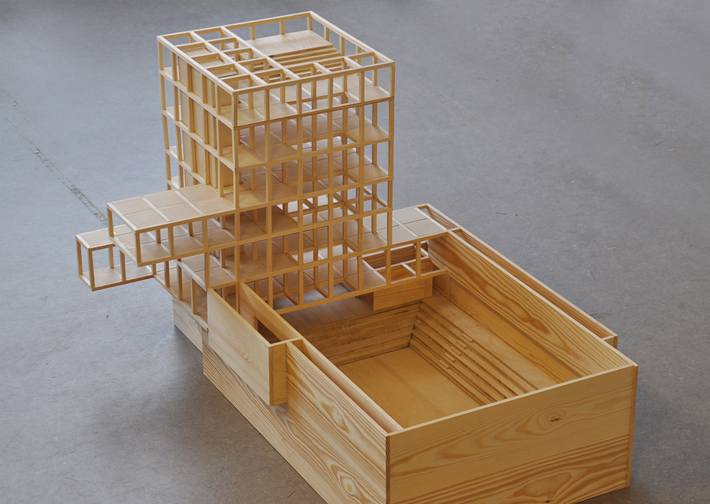
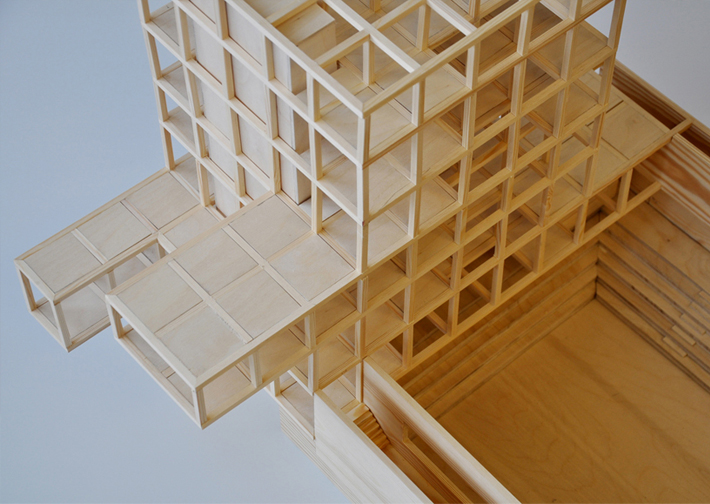
Project: Falkonergården Gymnasium Year: 2011 Client: Falkonergården Type: International Competition Programme: Classrooms, canteen, sport facilities, and plaza Area: 2.500m2 Architects: LETH & GORI Consultant: buro Happold Status: idéoplæg{

