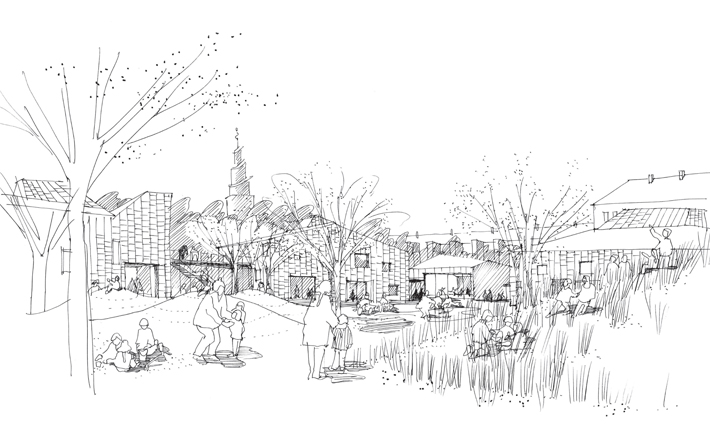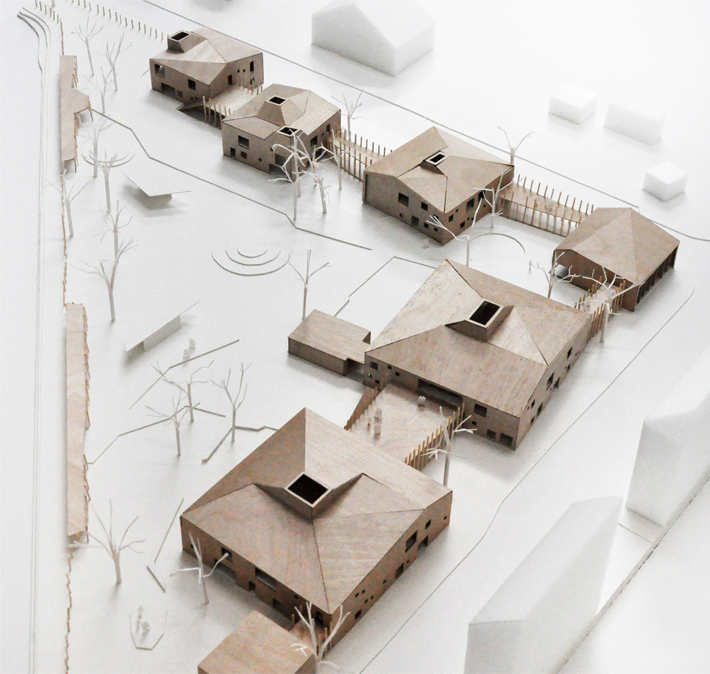
LETH & GORI and EMA’s competition proposal for a new kindergarten in Prinsessegade was selected for the second round of the limited competion organised by Copenhagen Munincipality. The project organizes the programmes in individual buildings connected by pergolas and smaller buildings. Together the buildings create a protective wall towards the street leaving the rest of the site for an open green playscape for the children.
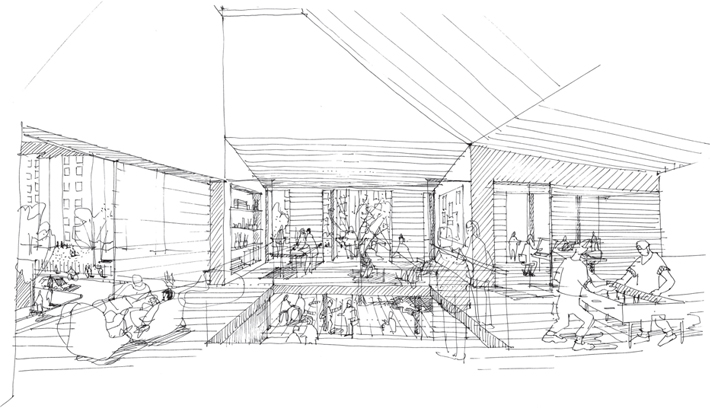
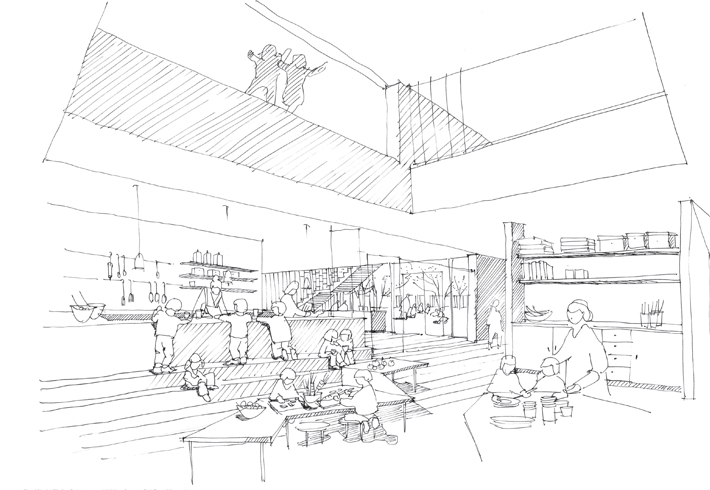
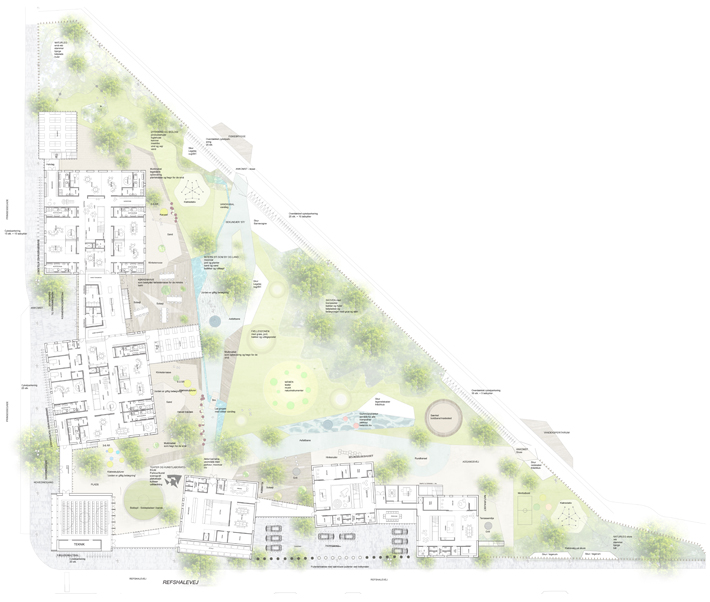
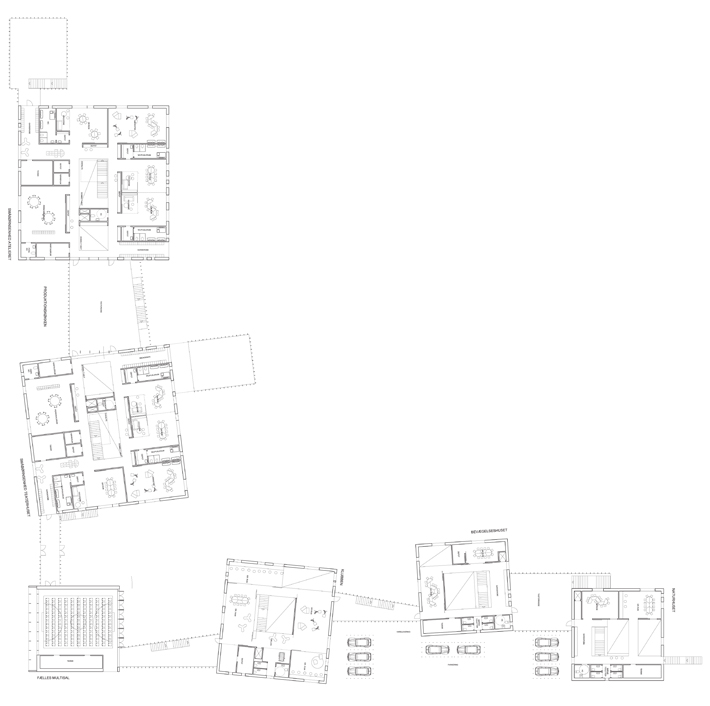
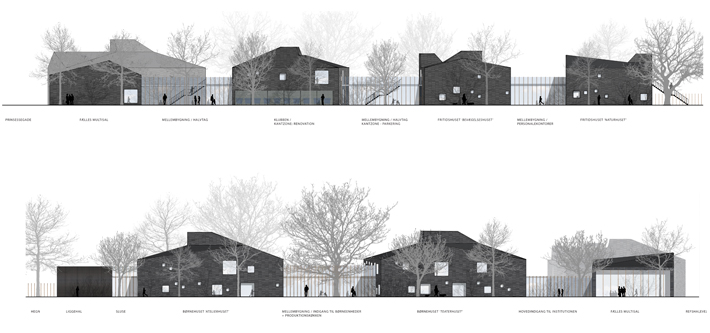

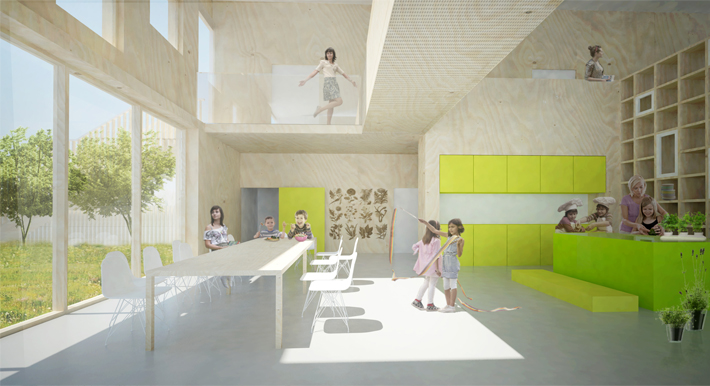
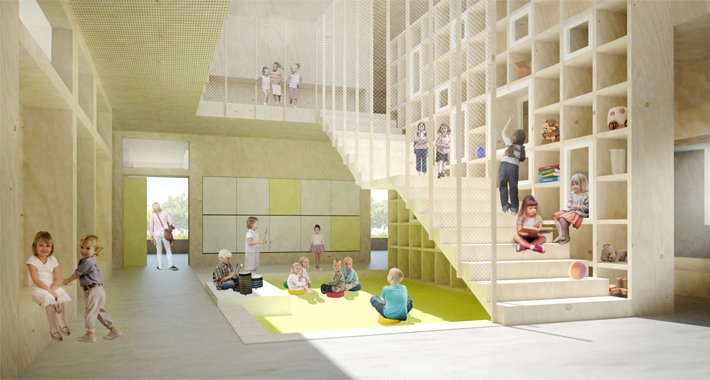
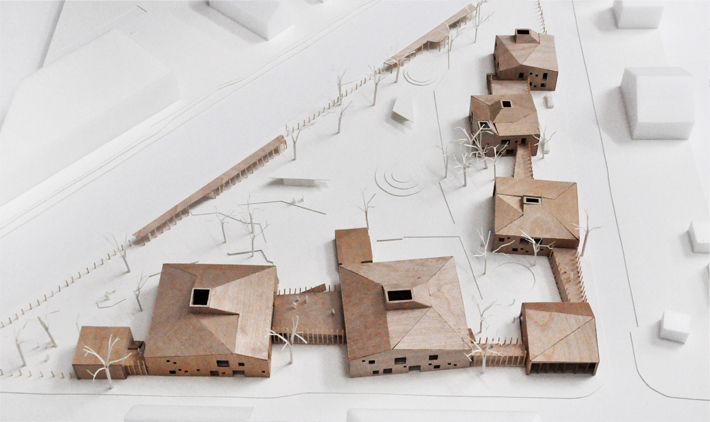
Project: Prinssesegade Kindergarten Year: 2012 Client: Copenhagen Munincipality Type: Invited Competition Programme: Daycare, youth club, and community center Area: 4.200m2 Architects: LETH & GORI + Erik Møller Arkitekter Consultants:Shul Landskab, OBH Status: Selected for 2nd round

