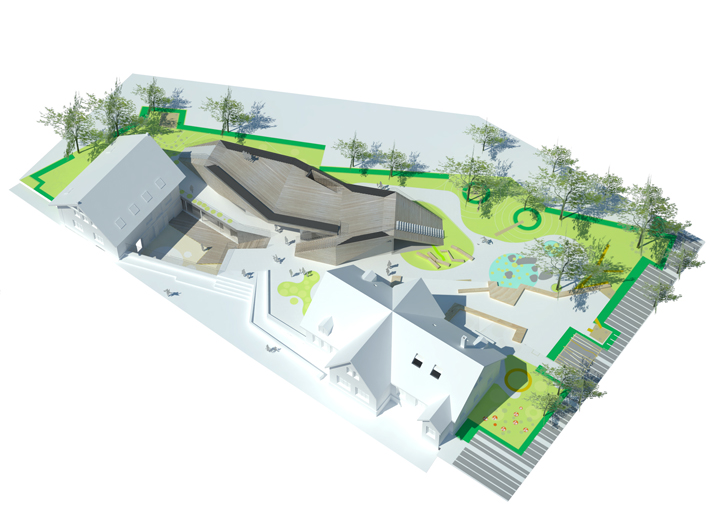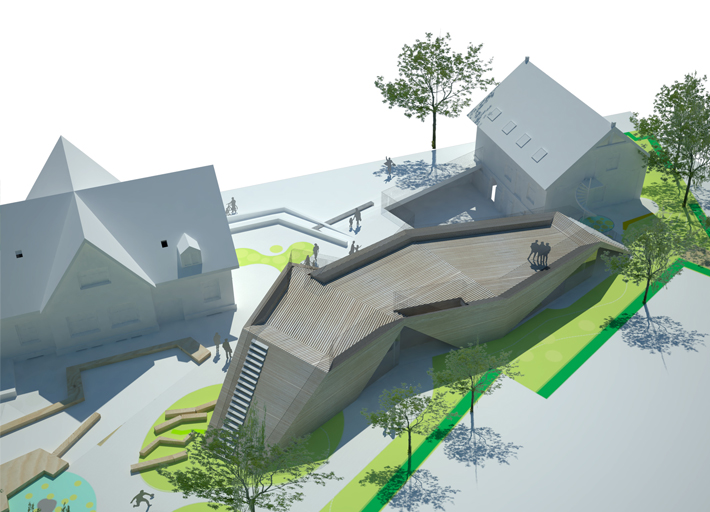
LETH & GORI and Dorte Mandrup’s winning proposal for Marthagården Day Care Center consists of a new building and the refurbishment of two existing protected buildings. The project seeks to maintain the unique qualities of the existing buldings and add a new building that connects the individual buildings without compromising the contact between inside and outside.
The project integrates innovative sustainable solutions in both new and old buildings. The focus is to create high quality spaces with good daylight conditions and indoor climate, environment friendly materials and low energy consumption. In addition the new building has solar cells as an integrated part of the architectural design.
The project is part of a model programme for day care institutions of the future initiated by the Danish Enterprise and Construction Authority of Realdania.
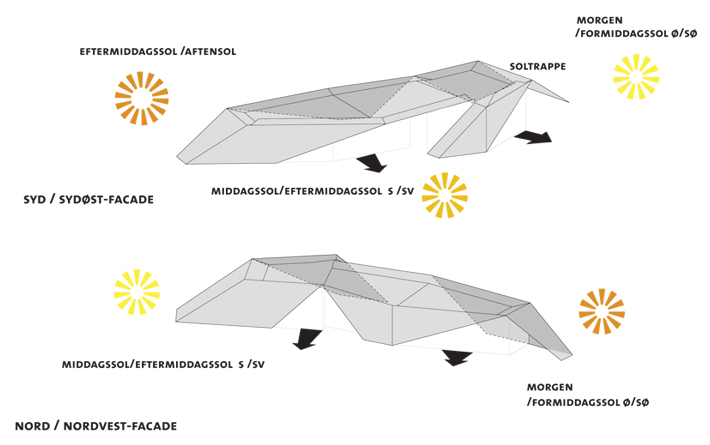
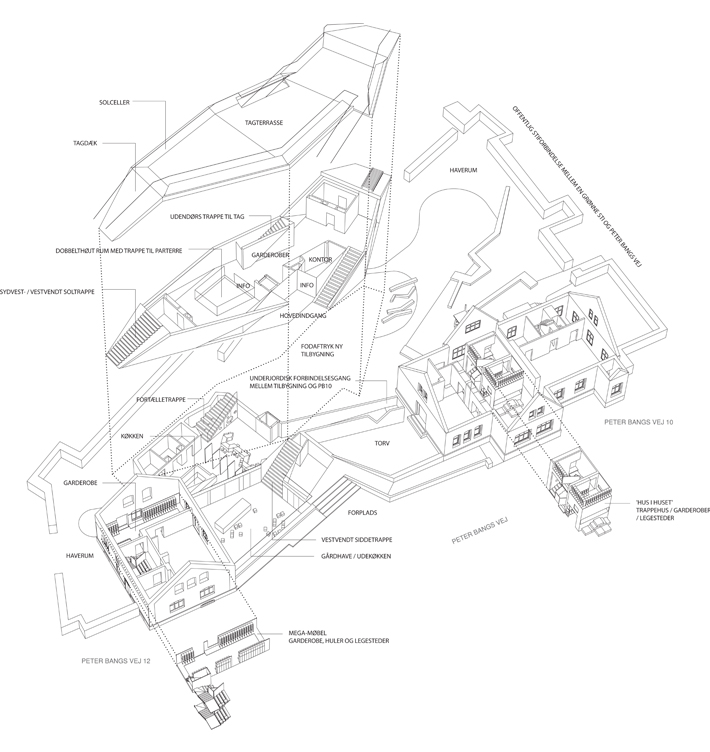
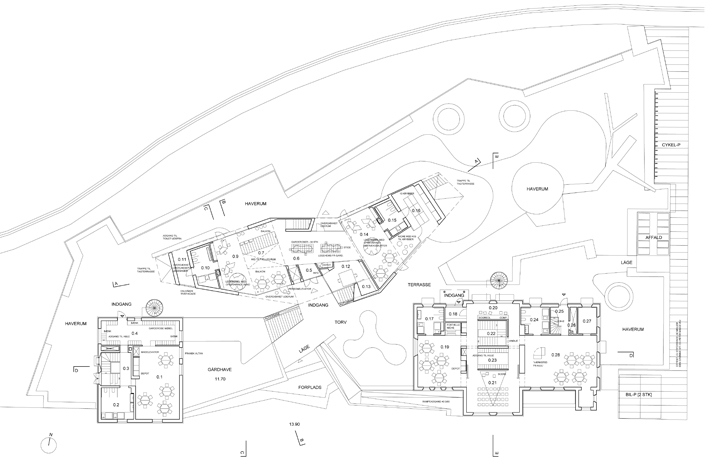
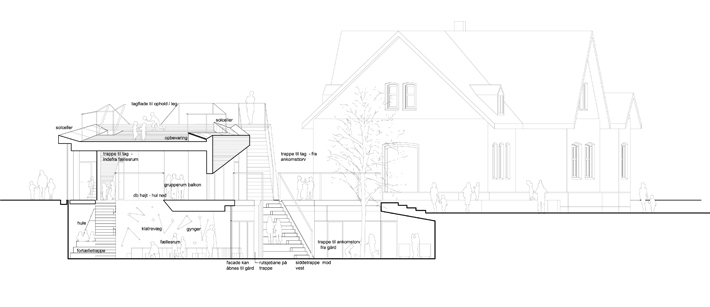
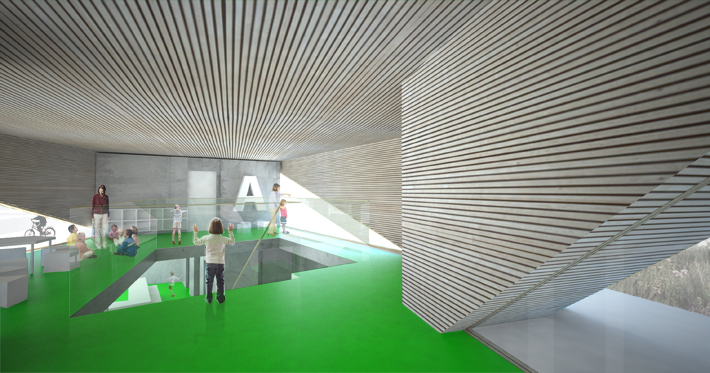
Aerial View
Project: Marthågarden kindergarten Year: 2011 Client: Frederiksberg Kommune and Diakonissestiftelsen Type: Invited Competition Programme: Kindergarden and playground Area: 1.200m2 Architects: LETH & GORI + Dorte Mandrup Arkitekter Consultants: Henrik Larsen and Jørgen Nielsen Status: 1st Place

