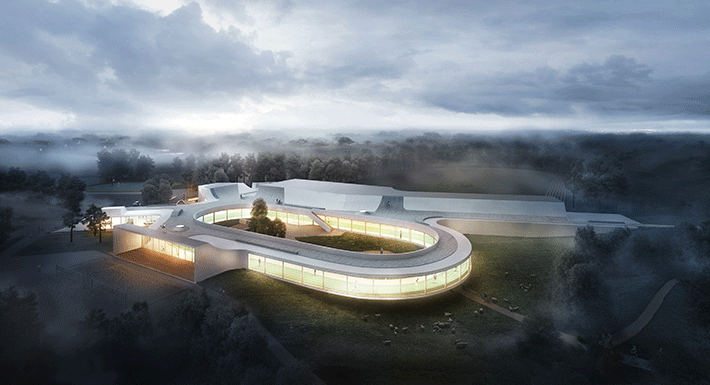
Langvang Multifunctional Sports Building is a combined Sports hall and community centre consisting of a series of different multifunctional arenas for activities and events. The programme includes indoor athletics facilities with a 200m running track, 60m running track, and facilities for high jump, long jump, pole vault, javelin, discus, hammer throw and short put, along with different arenas for sports , a 200m roller skating track, play areas, dressing rooms, offices and meeting facilities for the sports clubs and a café. The building is based on an idea of double programming of space – for example double use of the indoor running tracks for roller skating or fencing. Another example is mattresses for athletics that are used for martial arts and high rope climbing routes. A unique space designed especially for women double functions as a dance hall and a multipurpose hall for meetings, concerts, theatre or parties. The roof of the building is also designed as an activity landscape which facilitates runners, skaters, bikes, roller skating and skiing in wintertime. In addition to the building the competition also included a masterplan of the surrounding areas for sports and recreation.
The projecs won the 2-phased competition organised by Randers Municipality and The Danish Foundation for Culture and Sport Facilities.
A melting pot
The vision for the Langvang project is to create a place where differences can meet. It is a project where inside and outside melts together and where professional and recreational programmes can meet and co-exist in an open and inviting environment. The project releases the unique potential of the site by creating a unique meeting place where people can be active individually and as a community. A new sports landmark in Randers. The Langvang project is an open invitation to everyone despite age, experience and physique. The building and surround landscape supports events and activities of all kind.
Inside-Out
E+E and LETH & GORI’s proposal turns the traditional sports hall inside out. Instead of making a big central space containing all the programme the project creates separate areas for the individual programmes organised around a central open courtyard inside the 200m running track. This results in a very optimised building complex where the different areas of the building can perform to the precise programmatic demands. In addition the individual building areas can be open to the outside and connected to the landscape around the building.
The Langvang project is a collaborating with Elkiær + Ebbeskov, LIW Planning and Hundsbæk & Henriksen Engineering. Advisory board: Klaus Eskelund and Rasmus Bergman, The Institute of Sports Science and Clinical Biomechanics (ISSCB) at SDU, Bo Rasmussen DAF, Henrik Paulsen, SPARTA Athletic Club and Thomas Cortebeeck, Vidensform
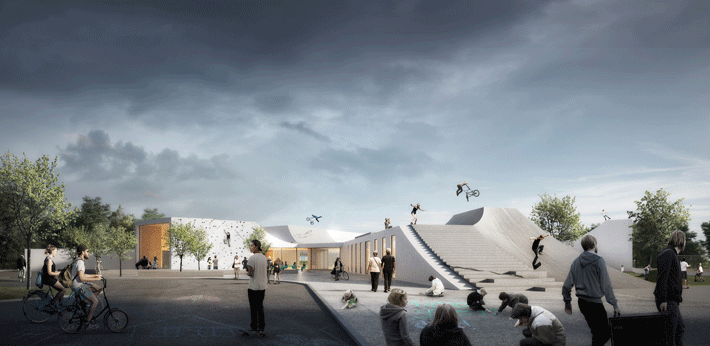
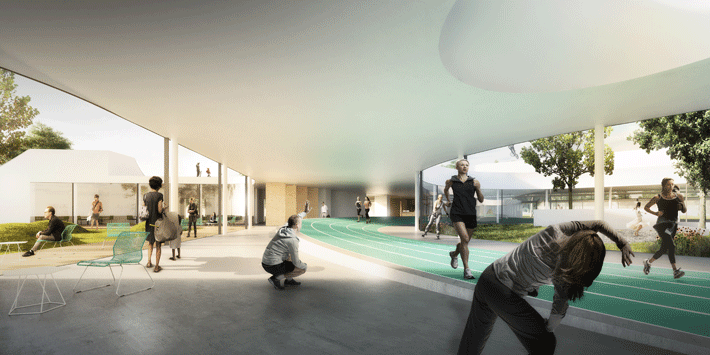
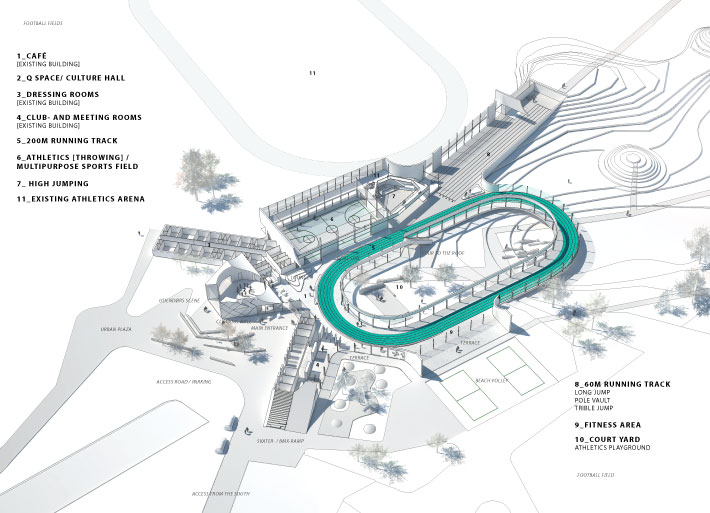
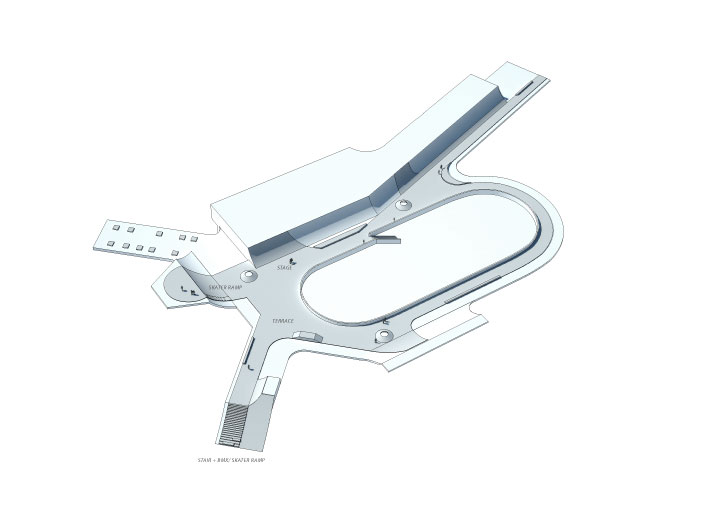
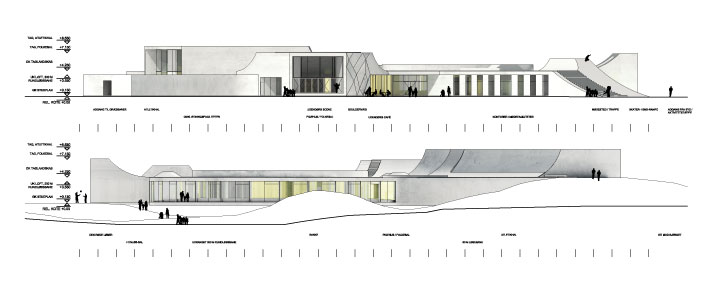

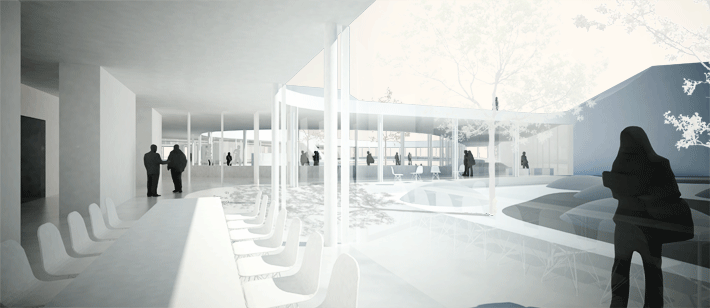
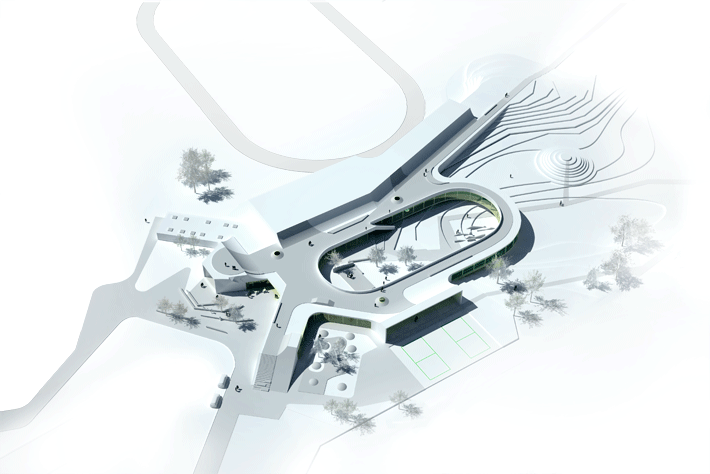
Project: Langvang Multifunctional Sports Building Year: 2014 Client: Randers Kommune Type: Invited 2-phased competition Programme: Sports building/ community centre Area: 5.300 m2 Architects: LETH & GORI and Elkiær + Ebbeskov Consultants: LIW Planning [landscape architects], Hundsbæk & Henriksen [engineers] Status: 1. Prize
