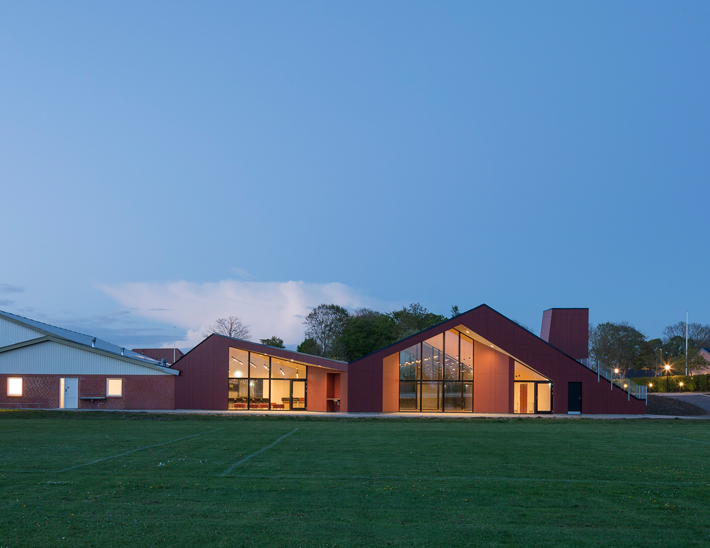
OddenseHus is a project initiated by the local citizens of the small village of Oddense. The project transforms the existing sports hall and adds a new extension that includes a common public kitchen and dining area, a multipurpose hall, new dressing room facilities etc.. The result is a new multifunctional community centre with space for a variation of sports and cultural activities – a house tailored to the needs of the village.
OddenseHus is the result of a collaboration between architect firms LETH & GORI, Elkiær + Ebbeskov and Arkitektfirmaet Andreas Ravn.
The project has received funding from The Danish Foundation for Sports and Culture Facilities (Lokale- og Anlægsfonden), Municipality of Skive, Landdistrikter.dk, Den A.P. Møllerske Støttefond and Spar Vest Fonden.
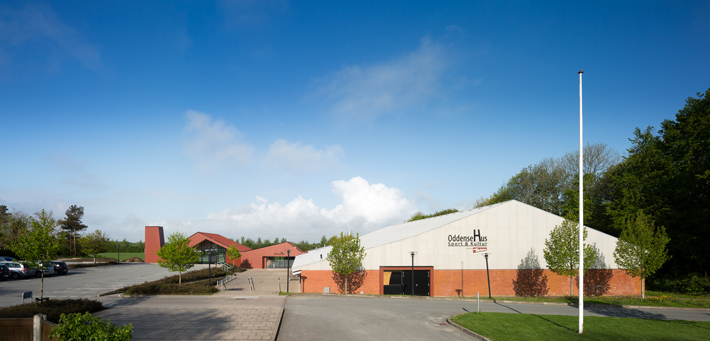
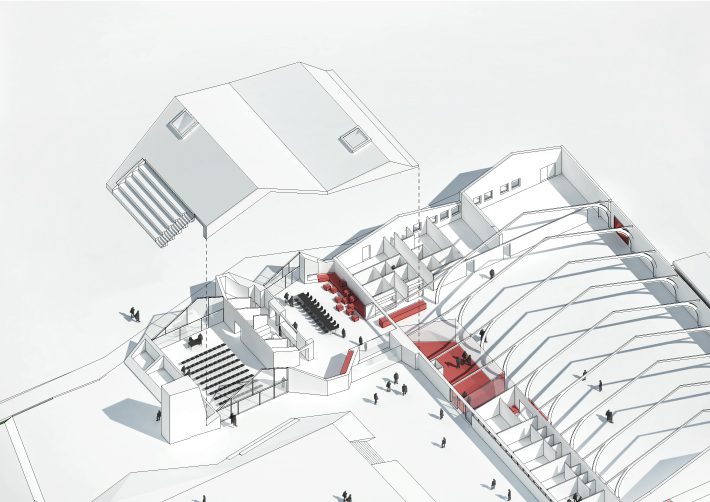
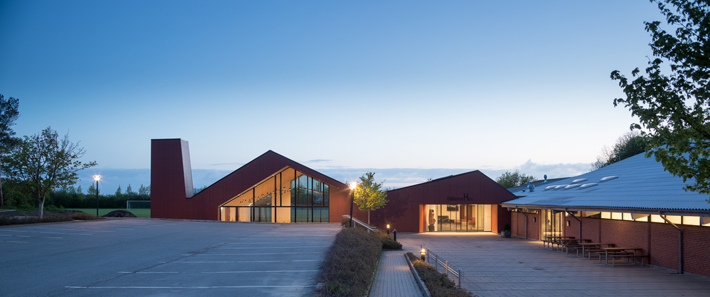
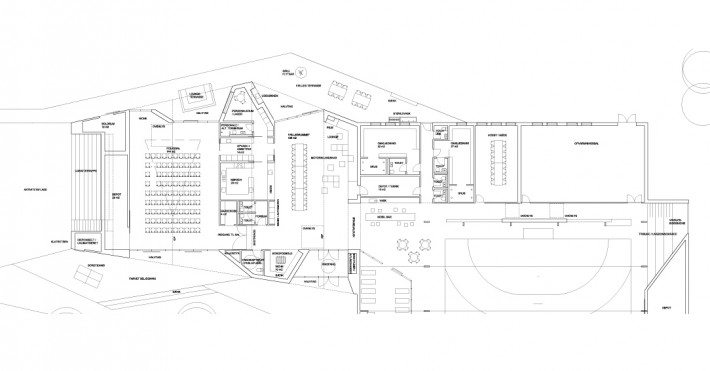
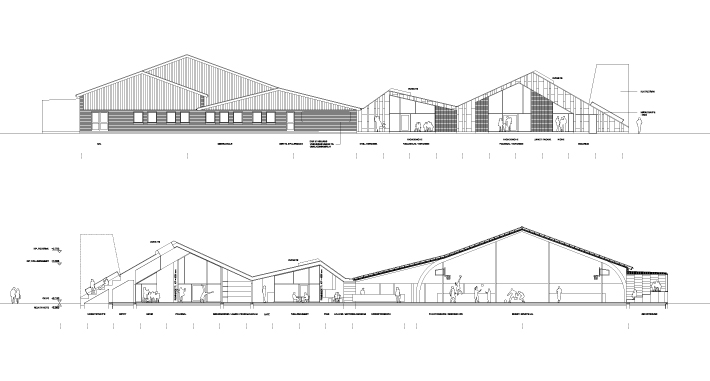
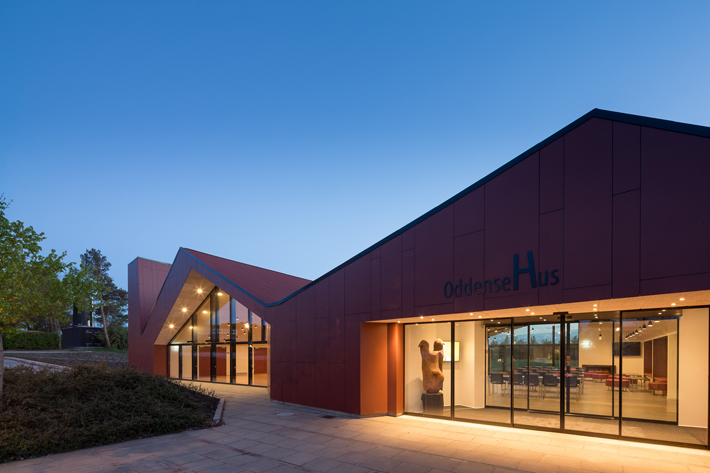
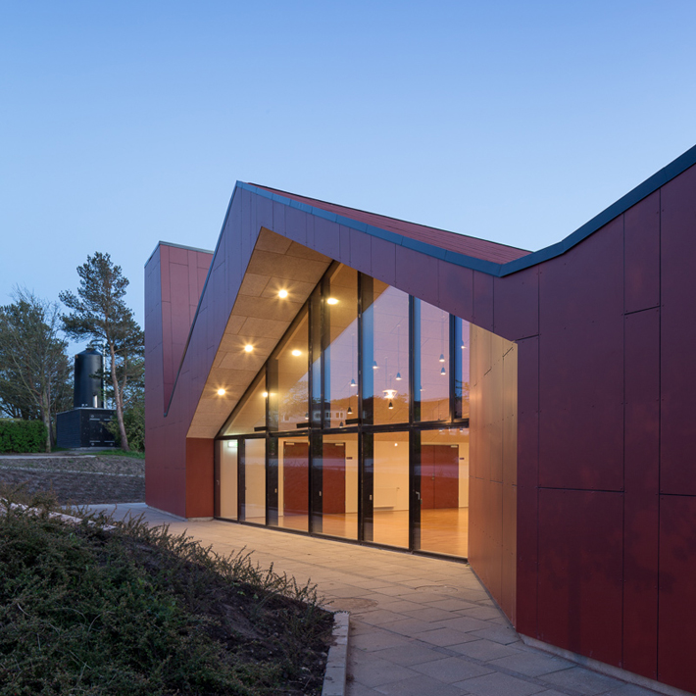
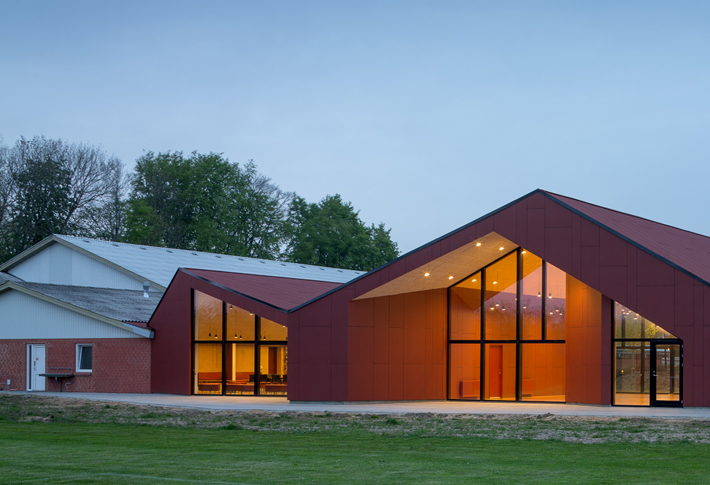
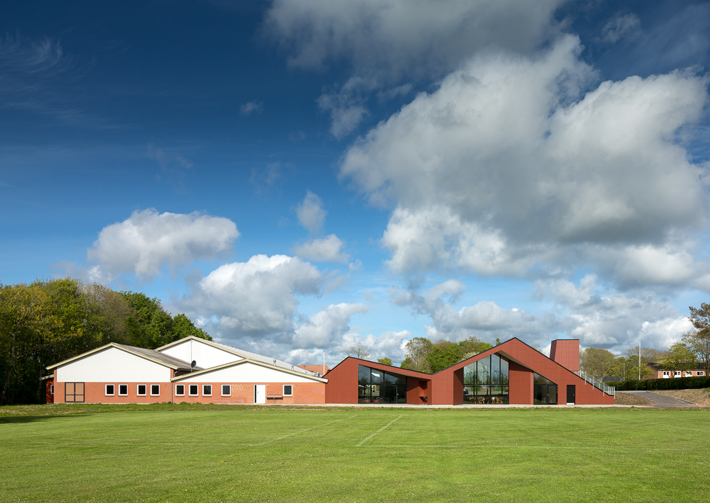
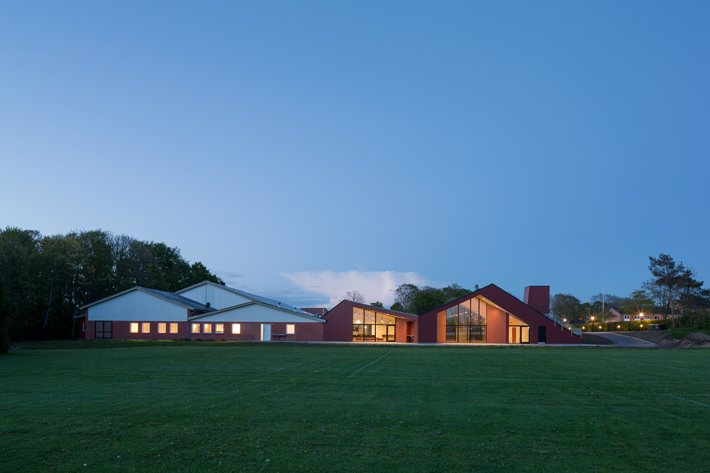
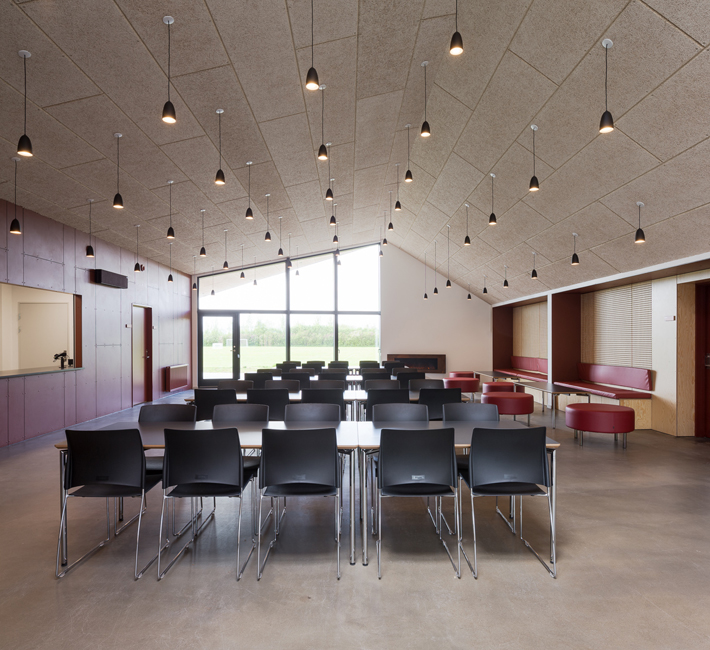
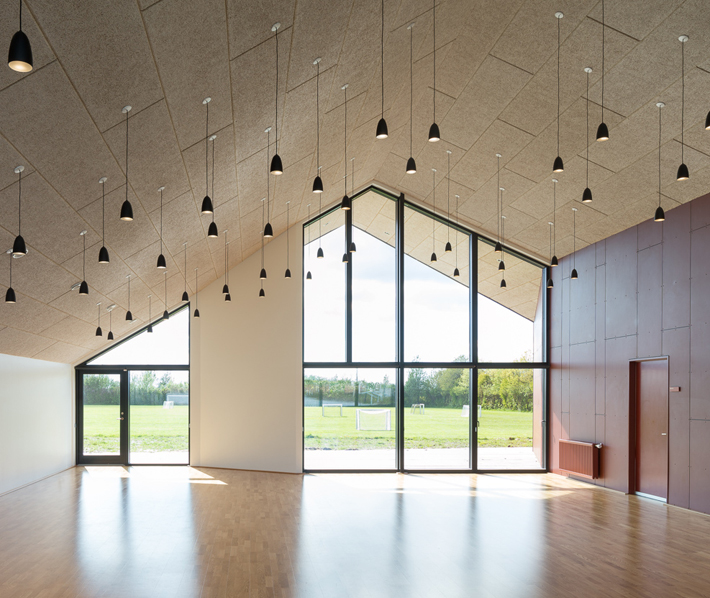
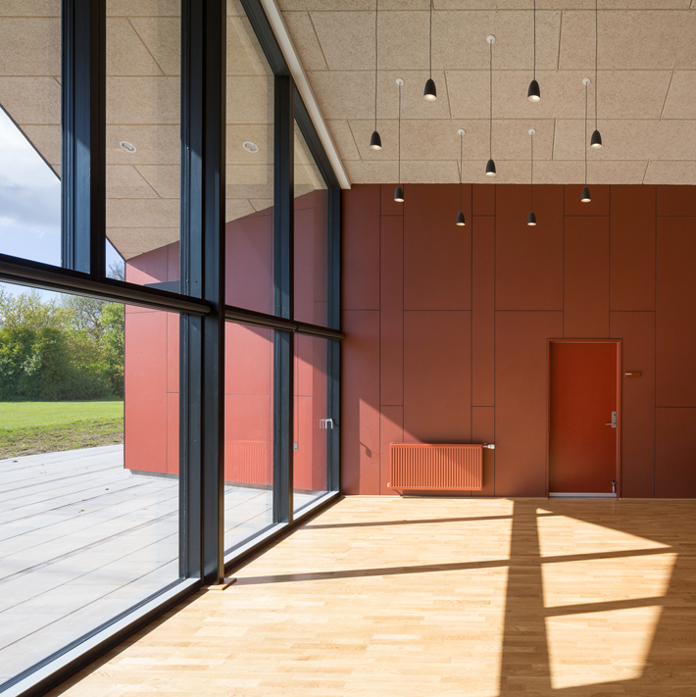
Project: OddenseHus Year: 2013-2015 Client: OddenseHus Type: Commission Programme: Extention to existing sports hall with multipurpose space, dressing rooms, kitchen and café Area: 350m2 Architects: LETH & GORI, Elkiær + Ebbeskov and Arkitektfirmaet Andreas Ravn Status: Completed
