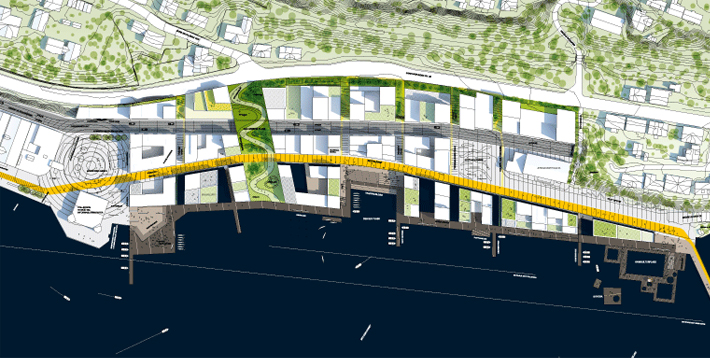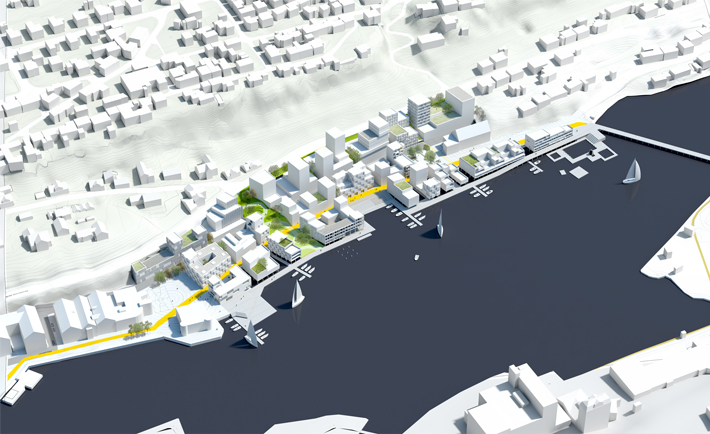
The project for a new urban community in Skien was awarded 1st prizein the international competition. The project transforms a former harbor area into a new compact urban community with housing, offices, retail, and urban space. The vision for Skien Brygge is to create a new sustainable urban community in close relation to the city, the water, and the landscape. The project features new diverse urban spaces for interaction, recreation, and cultural activities. The new Skien Brygge promotes holistic urban development and facilitates a sustainable lifestyle with low consumption of energy and resources. The project is a collaboration with A-lab.
Projektet for en ny urban fællesskab i Skien fik 1. pladsen i den internationale konkurrence. Projektet transformere en tideligere havneområde til et nyt urban fællesskab med boliger, kontorer, retail og urbane rum. Visionen for Skien Brygge er at skabe et nyt bæredygtigt urban fællesskab i tæt realation til byen, vandet og landskabet. Projektet indeholder nyt diverst urbane rum for interaction, rekreation og kulturelle aktiviteter. det nye Skien Brygge promoverer en holistisk urban development af faciliteter og bæredygtige livstile med lavt energiforbrug og resourceforbrug. Projektet er i samarbejde med A-lab.
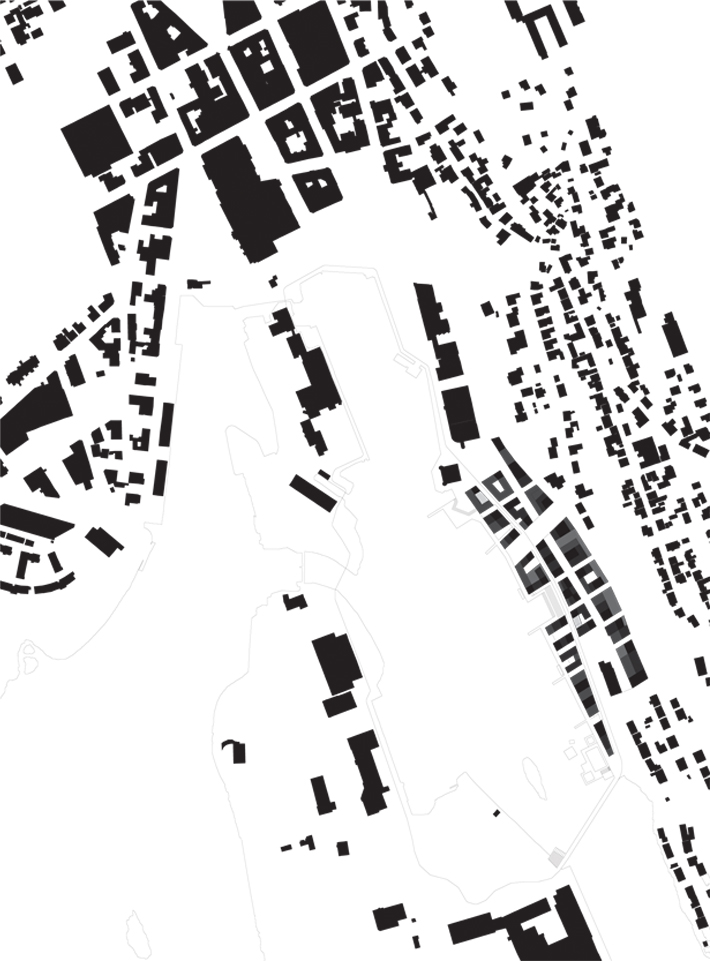
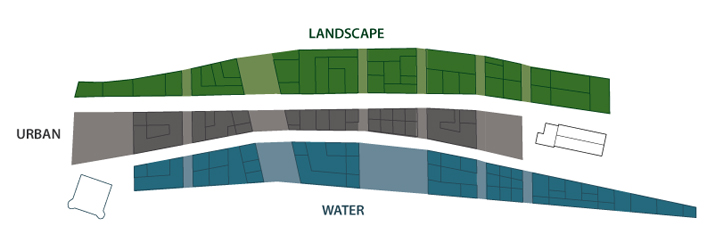
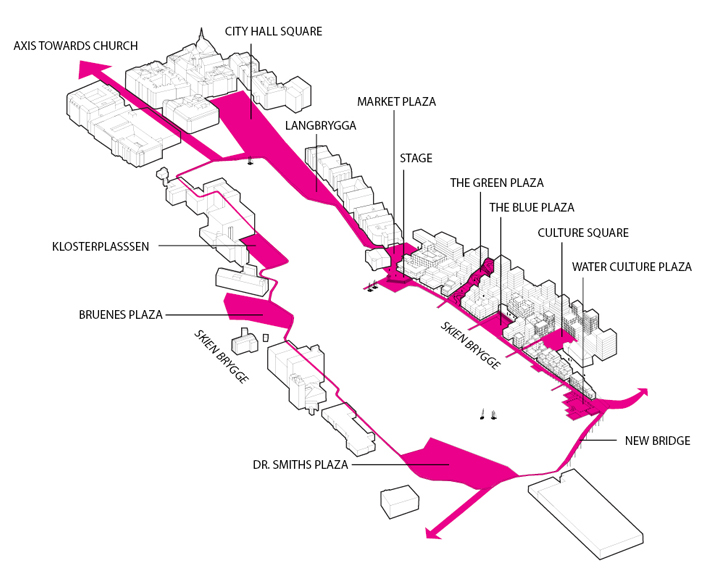
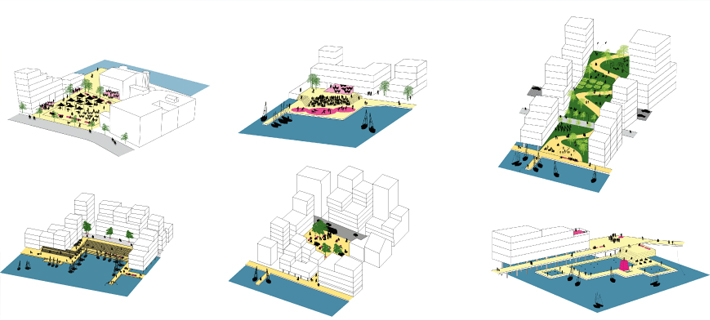
Plan

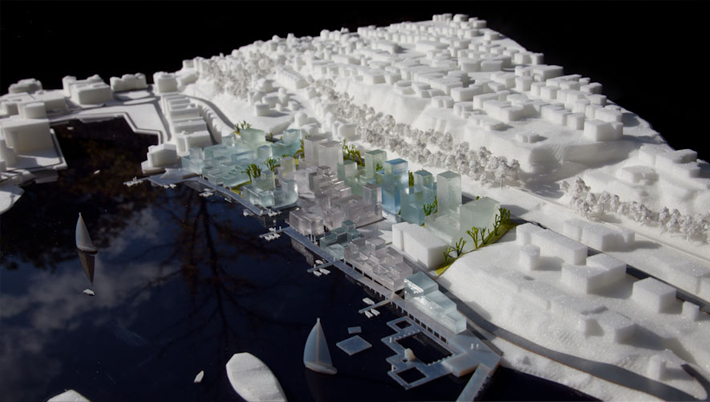
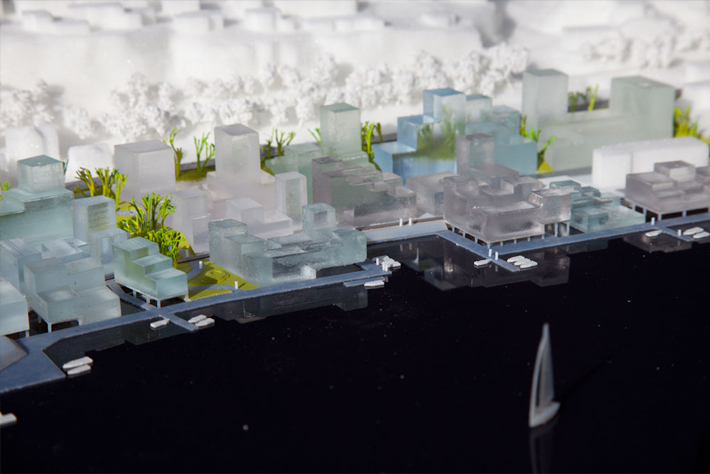
Projekt: Skien Brygge År: 2010 Bygherre: ROM Eindom Type: International konkurrence Program: Bolig, kontorer, retail, and urbane rum Areal: 56.000m2 Arkitketer: LETH & GORI + A-Lab Status: 1st Prize

