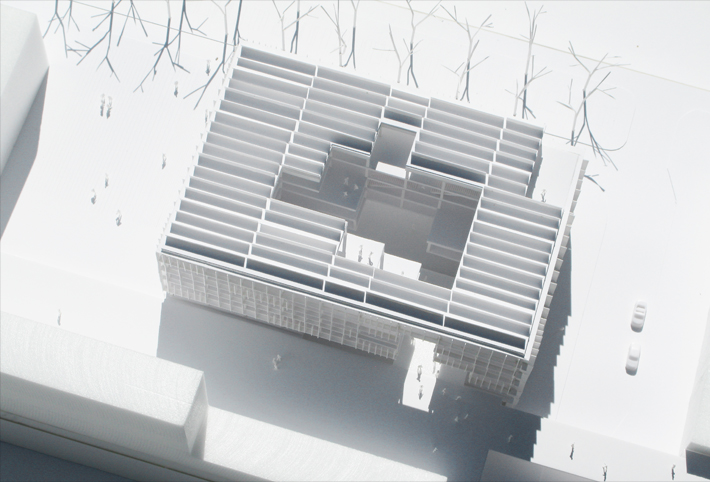
OPEN HOUSE is the title of LETH & GORI’s proposal for a new sustainable City Hall in Tåby. The building contains city hall, administration, and citizen services. The program is distributed in a 5 story bulding with an open air atrium and a mezzanine containing the semi-public programs like wedding room, gallery, and meeting spaces.
The landscape of the city is an integrated part of the building. An urban space cuts into the building creating a public passage through the building and a new link in the city. The project introduces sustainability on several levels of the design including solar panels on the roof and a low tech brise-soleil facade that is optimized in terms of orientation.
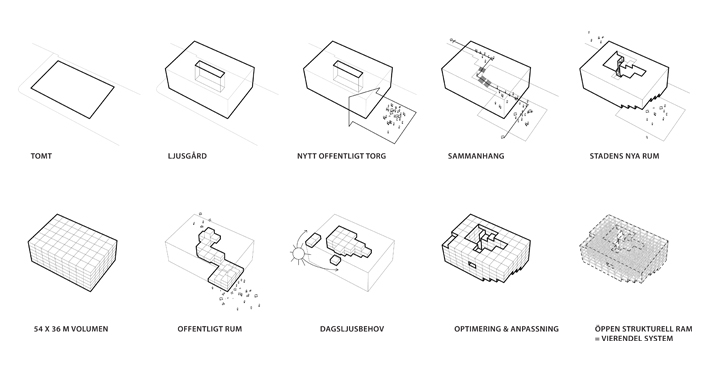
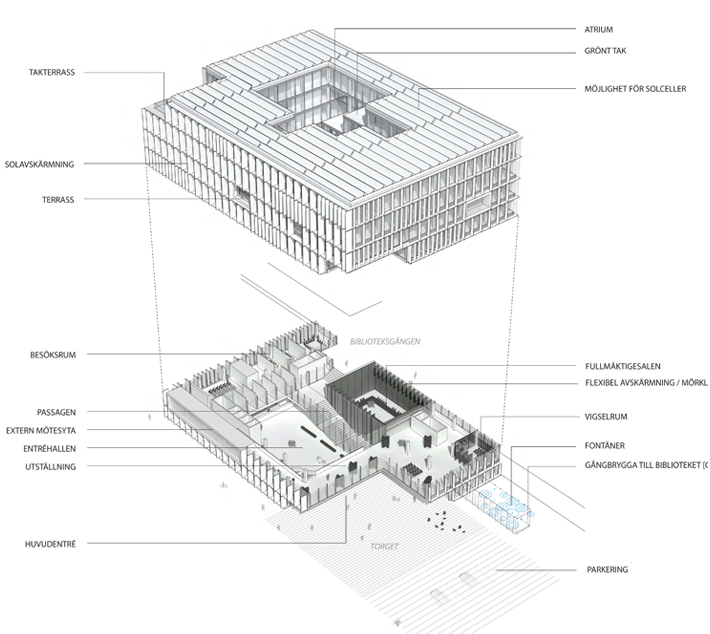
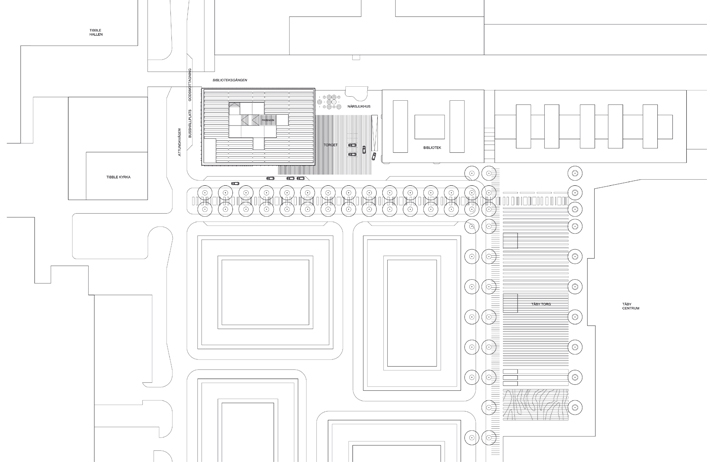
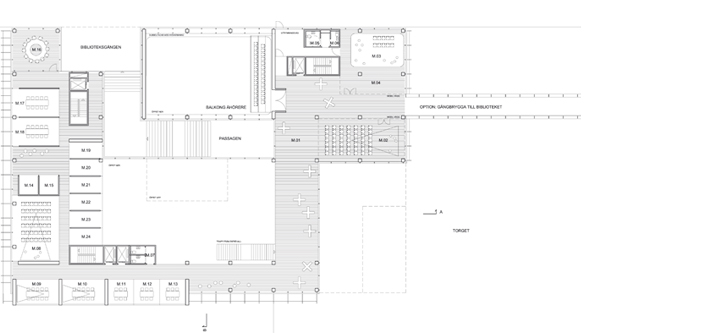


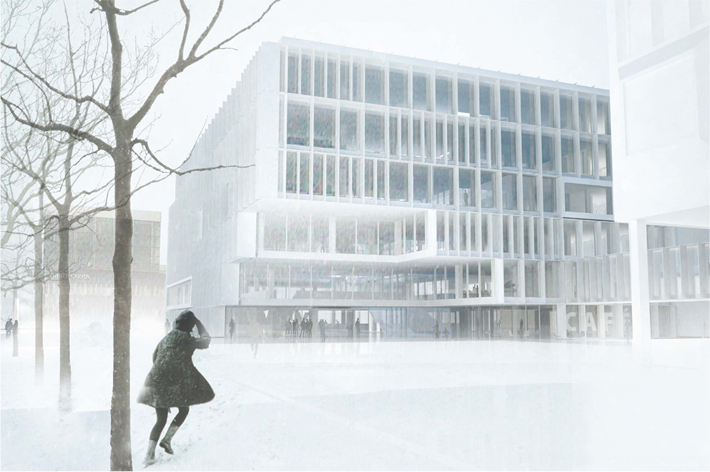
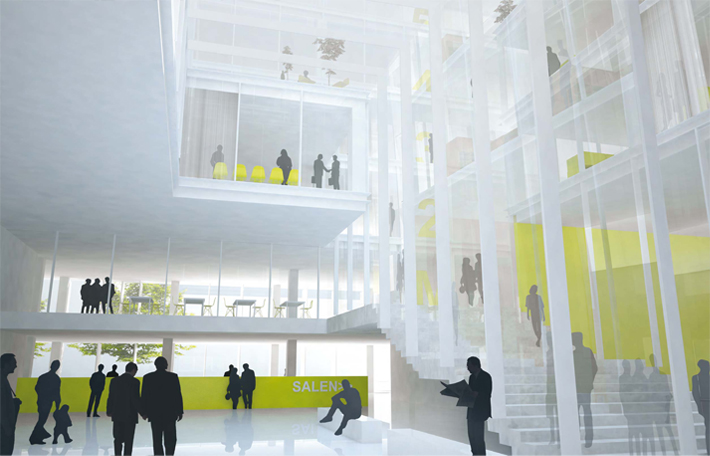
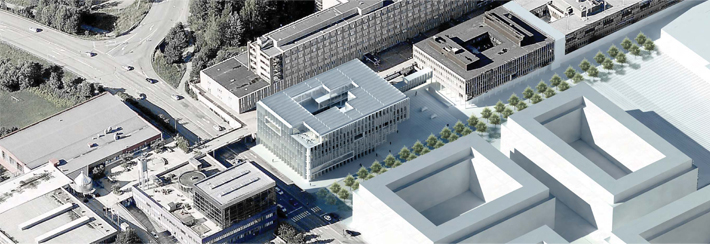
Projekt: Tåby Rådhus År: 2010 Bygherre: Tåby Kommune Type: International konkurrence Program: Nyt rådhus og urbane rum Areal: 9.000m2 Arkitekter: LETH & GORI Status: Afsluttet
