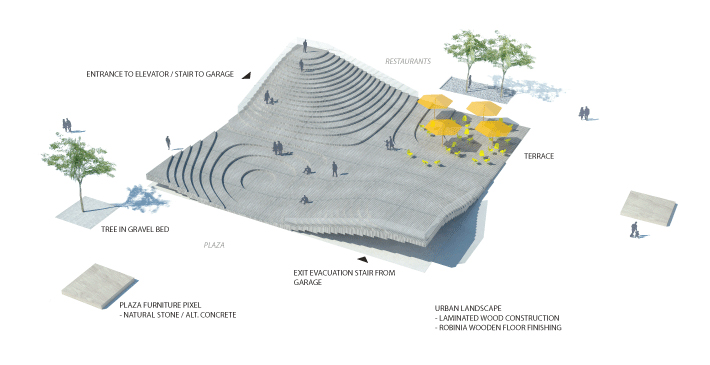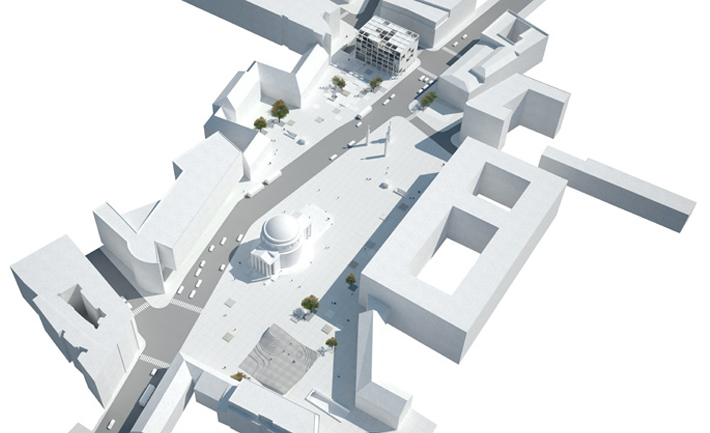
MY SPACE – YOUR SPACE is the title of LETH & GORI’s proposal for Three Crosses Square in Warsaw. The project includes a new simplified traffic layout for the square that maximizes urban space. The square is divided into two plazas that can accomodate different programs, events, and activities. A new House of Fashion building is proposed in the south east of the square and a new urban landscape in the North West.
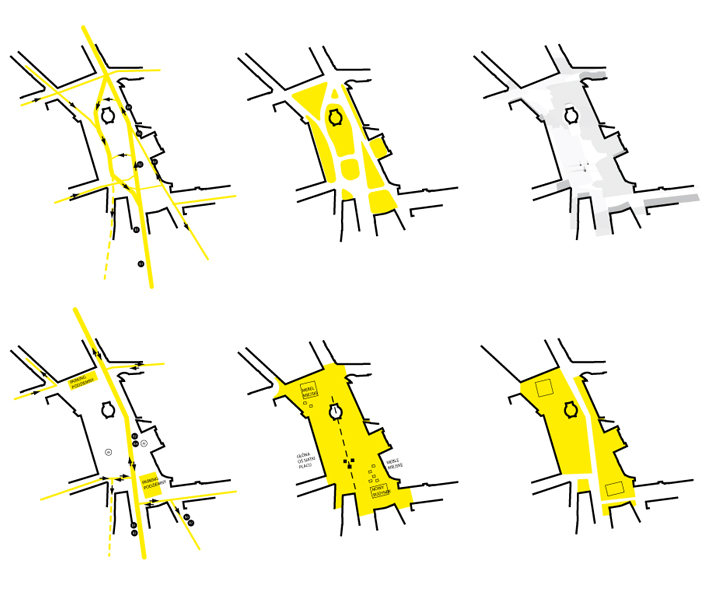
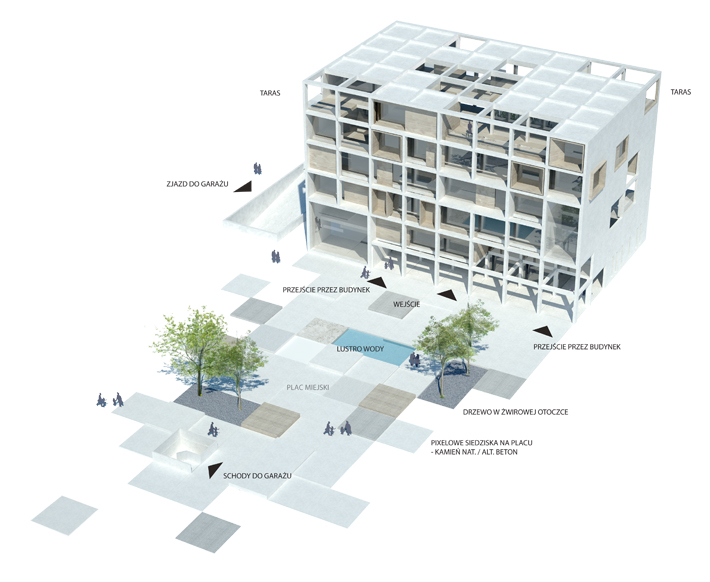
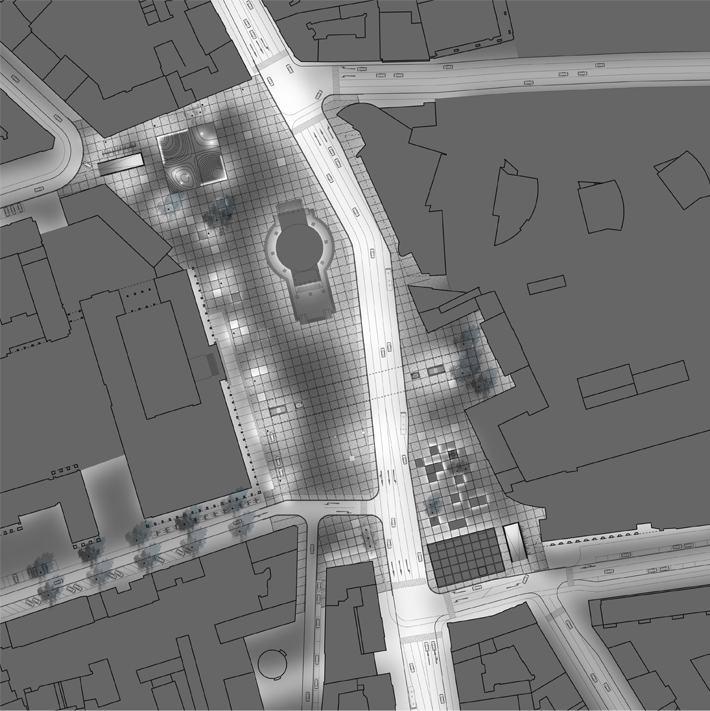
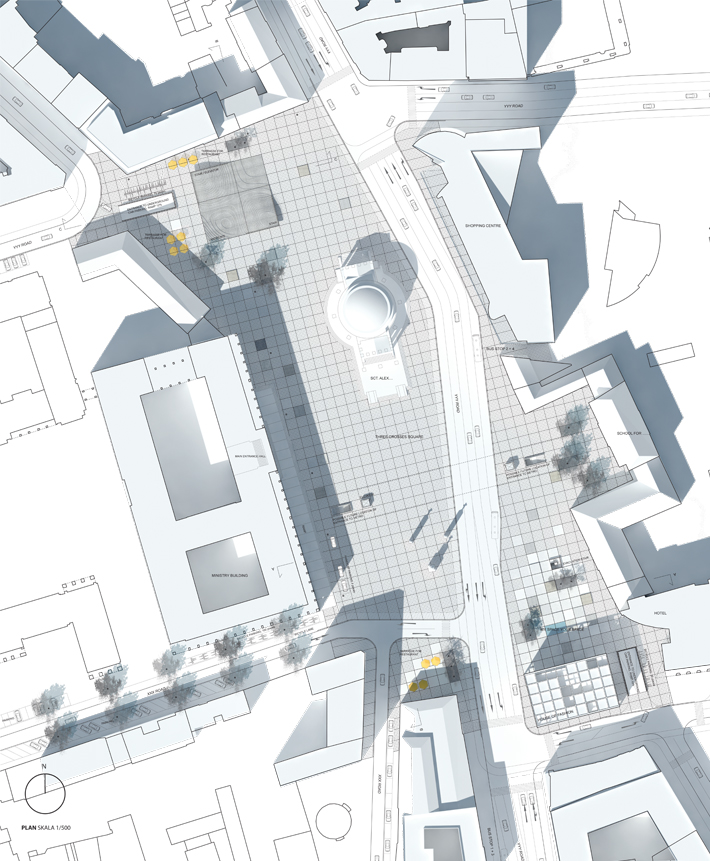

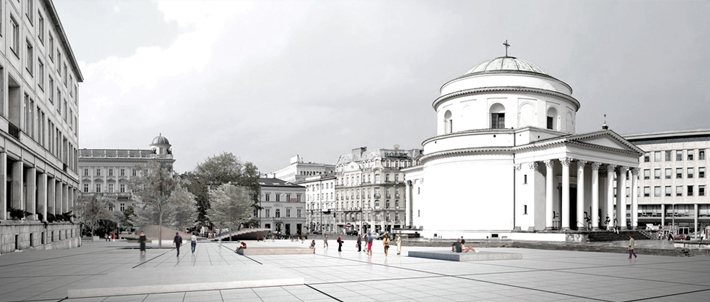
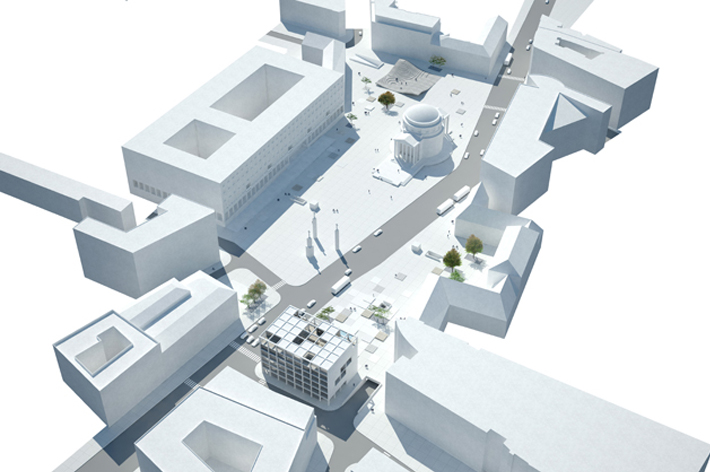
Project: Three Crosses Square (Plac Trzech Krzyzy) Year: 2010 Client: City of Warsaw Type:International Competition Programme: Traffic planning, parking, urban space, new building, and urban furniture Area: 26.000m2 Architects: LETH & GORI Consultant: Niras Status: Settled

