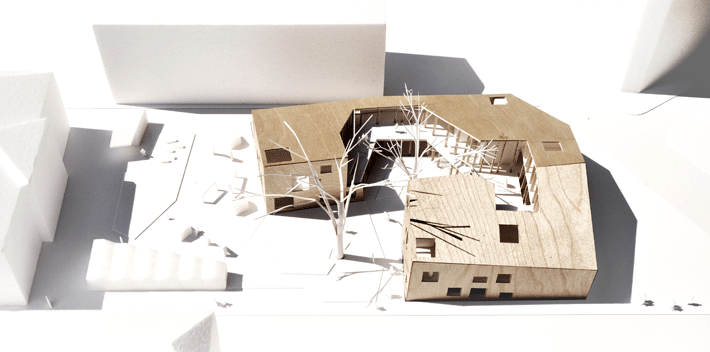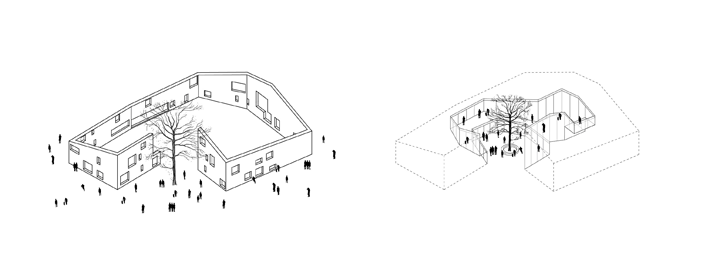Model
The project for Forfatterhuset Kindergarten is the result of an invited competition. The starting point for the project is two large trees that inhabit the site. The building embraces these trees and integrates them in the design of the building. One tree creates a central courtyard in the building and the other tree creates a space that opens to the outside world and connects the courtyard and the playground.
The two trees become an important part of the daily life in the building creating a situation where the border between outside and inside is blurred. The changing light that is filtered through the branches and the sound of the wind through the trees gives the building a special identity and atmosphere.
Forfatterhuset Kindergarten is a building with a richness of diverse spaces for playing, learning and relaxing that support the physical and educational development of the children. It is a kindergarten where the individual child is a part of a community but also has the possibility to be alone or have a break. The design of the project supports this idea by providing smaller, recognizable, safe spaces within the building where the children can feel at home.
Forfatterhuset is a kindergarten that integrates architecture, design, nature and technology – an inclusive community with a place for everyone.
The competition had five participating teams and was won by COBE Architects.
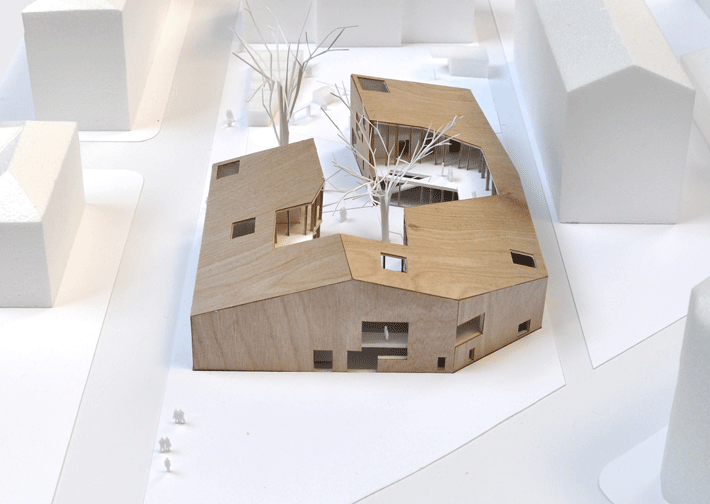

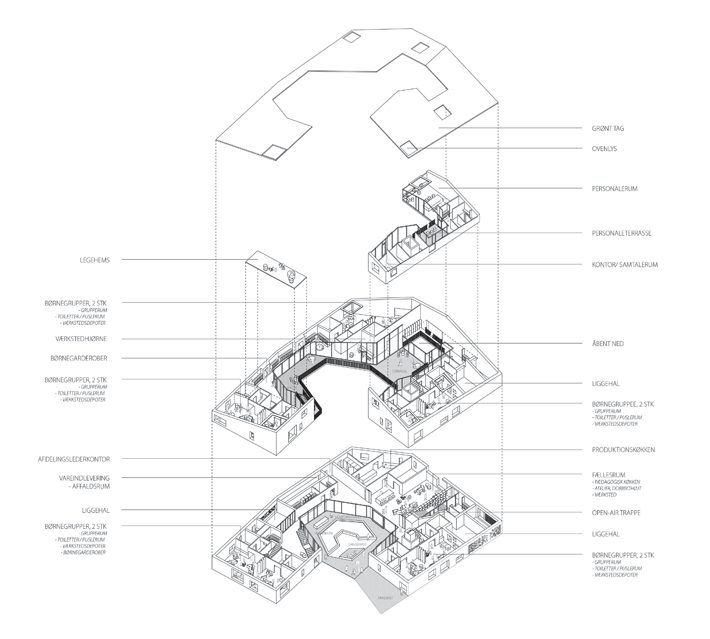
[caption id="attachment_306" align="alignnone" width="710"]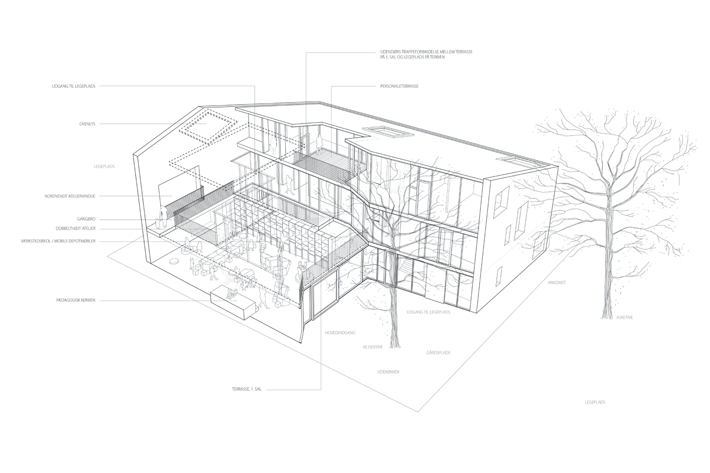 Aksonometri
Aksonometri
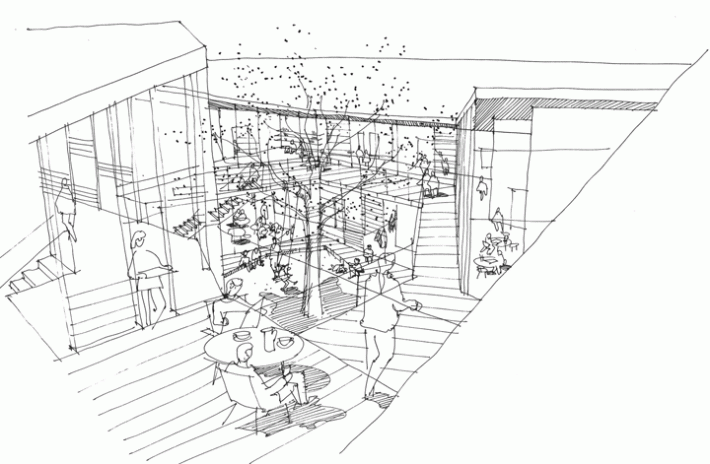
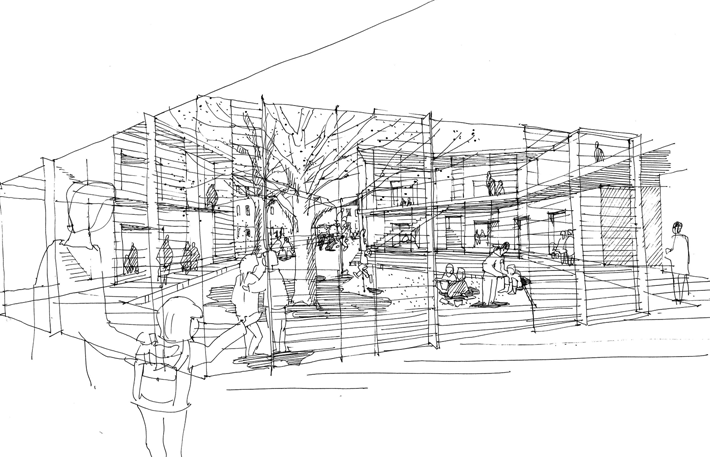
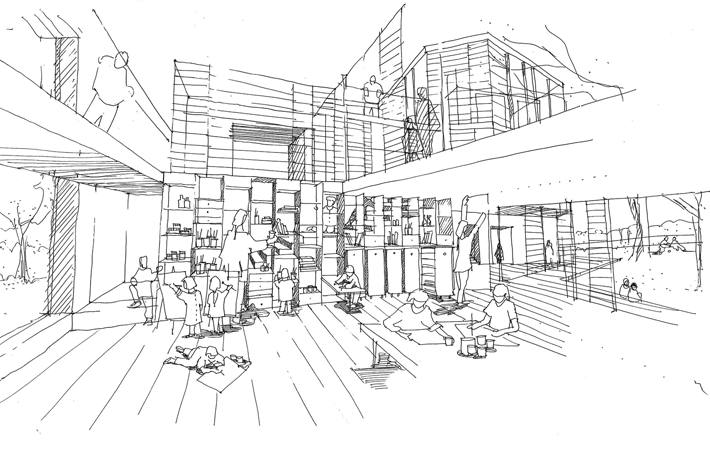
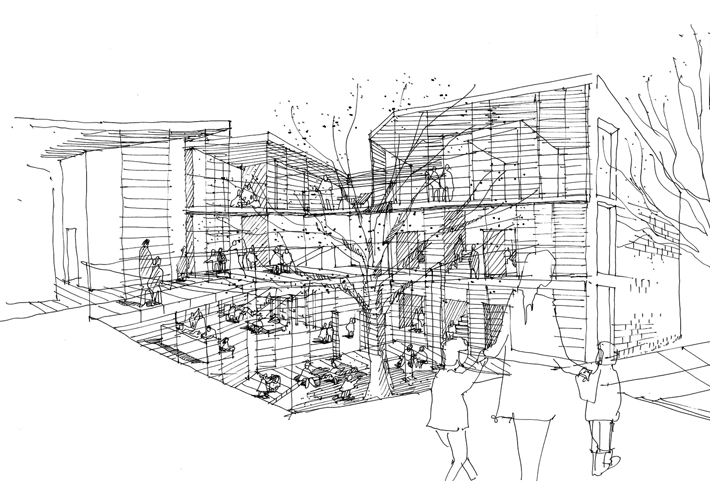
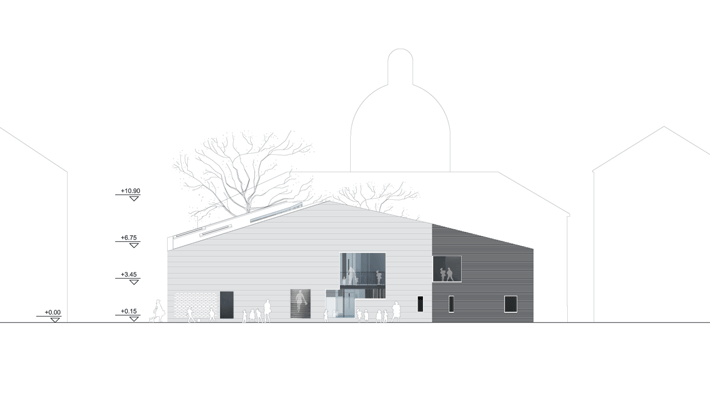
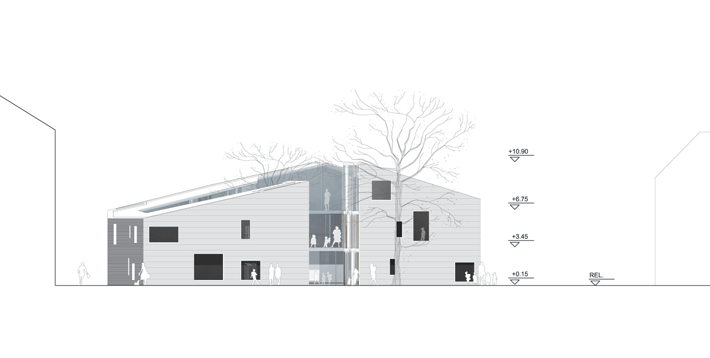
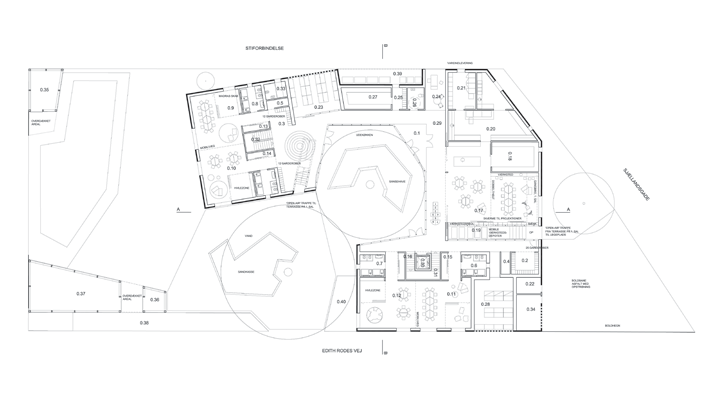
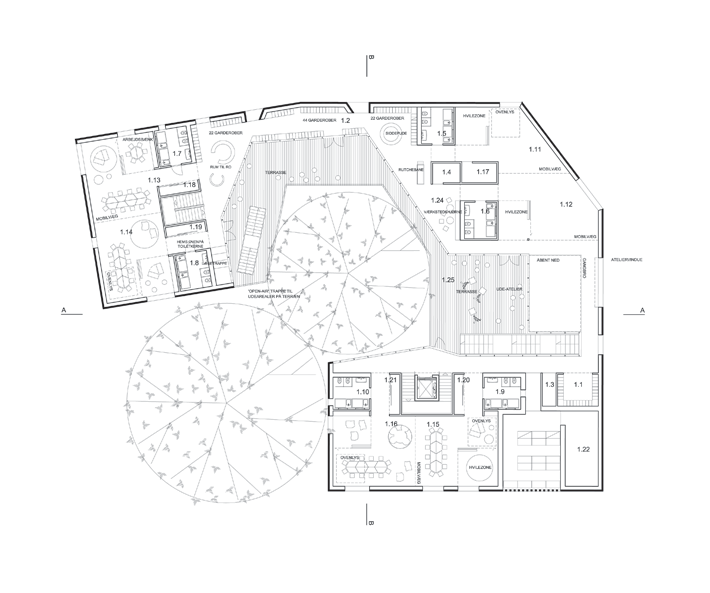
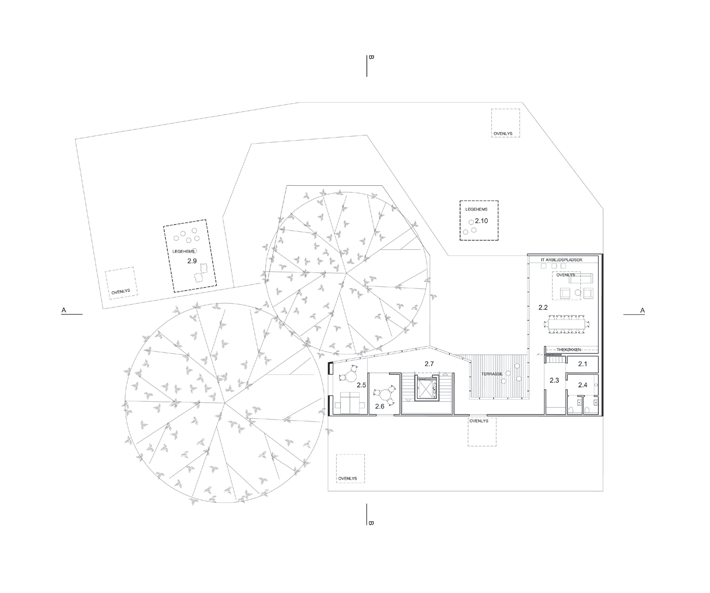

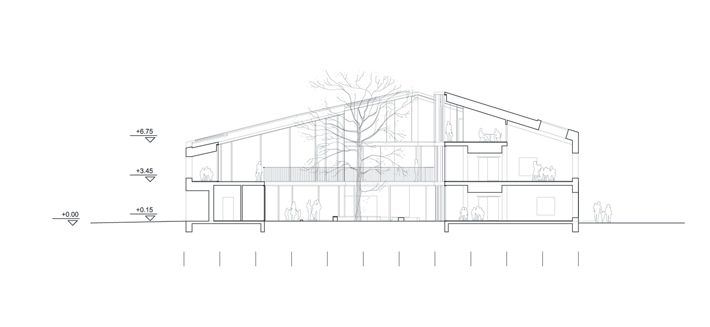
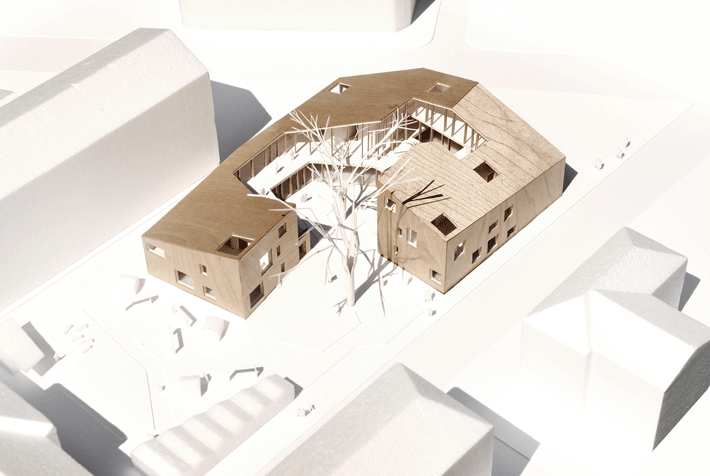
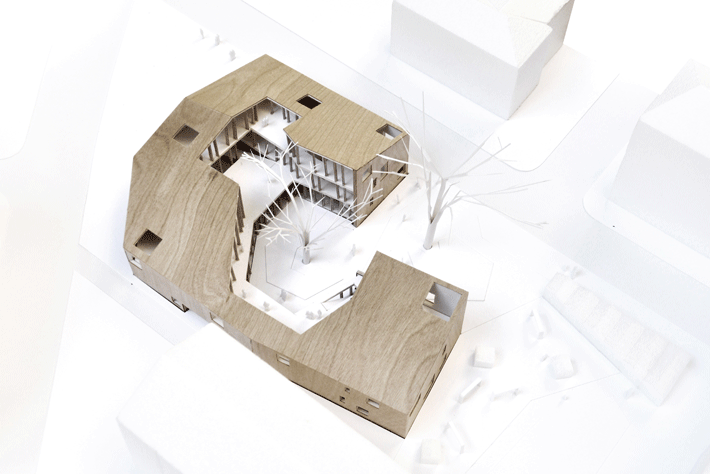
Projekt: Forfatterhuset børnehave År: 2012 Bygherre: Københavns Kommune Type:Konkurrence perkvalifikation Program: Ny børnehave og legeplads area: 1.600m2 Arkitekter: LETH & GORI + EMA [Erik Møller Architects] konsulenter: Preben Skaarup Landskab Arkitkter, OBH ingeniører Status:

