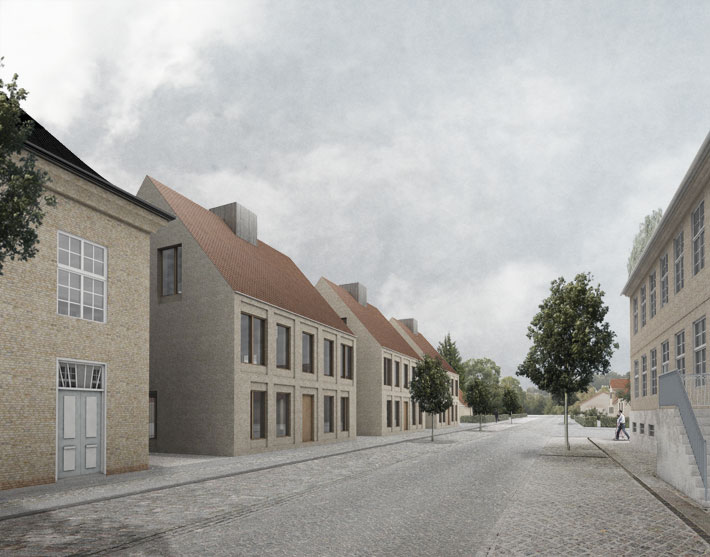
How do we create new housing in a protected and sensitive cultural urban environment? This question we seek to answer with the project for new public housing in Christiansfeld, a Moravian settlement that was included on UNESCO’s World Heritage List in 2015.
The project includes 2.500 m2 housing in three existing listed buildings in Lindegade and adds three new ‘Christiansfelder’ houses in Nørregade. The new houses, which contain two apartments on the ground floor and two 2-storey apartments upstairs, are a reinterpretation of the various collective houses the Moravian brotherhood have built in the city. To underline this kinship and support community and neighbourliness, we have joined the access to the apartments in a single front door, which gives access to all four homes.
Christiansfeld original urban plan with clear and simple public plazas and street space in combination with protected green gardens behind the houses is a model for the new courtyard space. The centre of the space is a green surface with the old school yard tree in the middle and the characteristic wooden clad façade of the Salshuset church on the vest. There is public access to the courtyard through two original north-south oriented axes between Lindegade and Nørregade.
The project is a collabortion with Kent Pedersen Arkitektfirma, Bauen and Bruun Möllers.
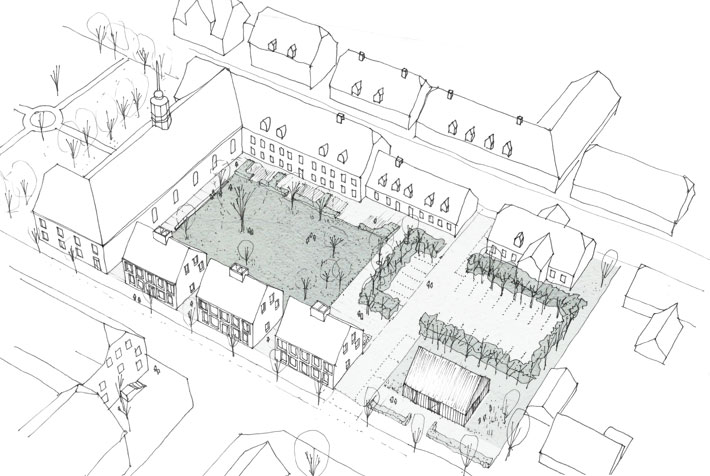
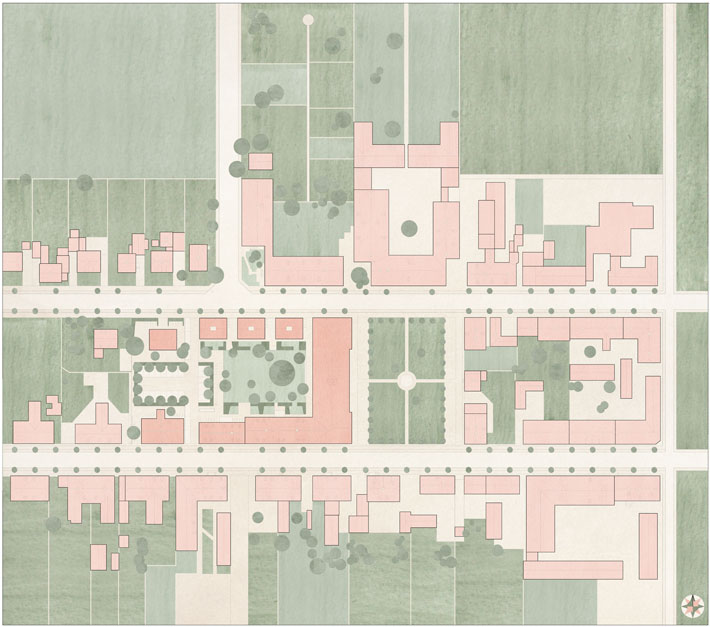
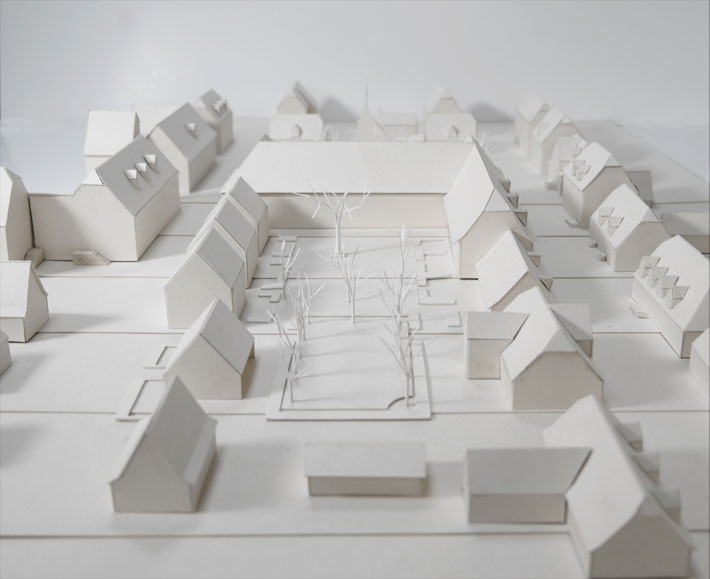
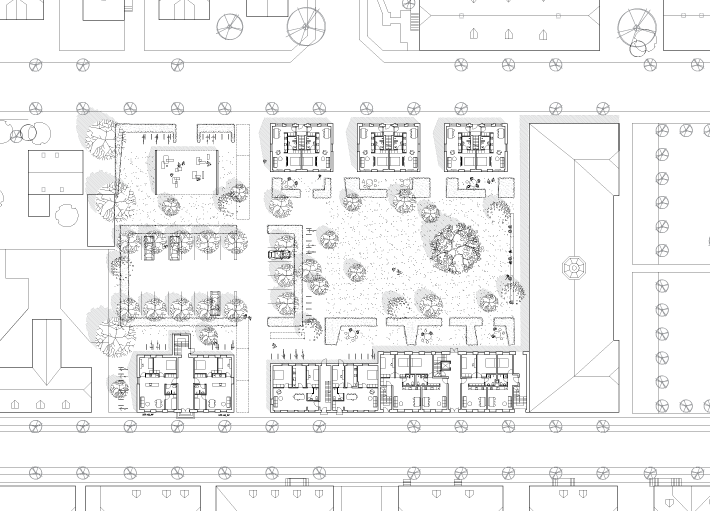
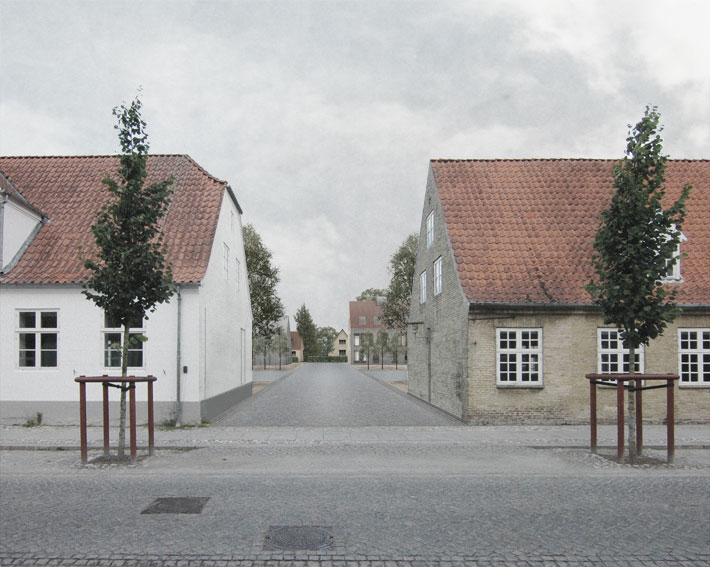
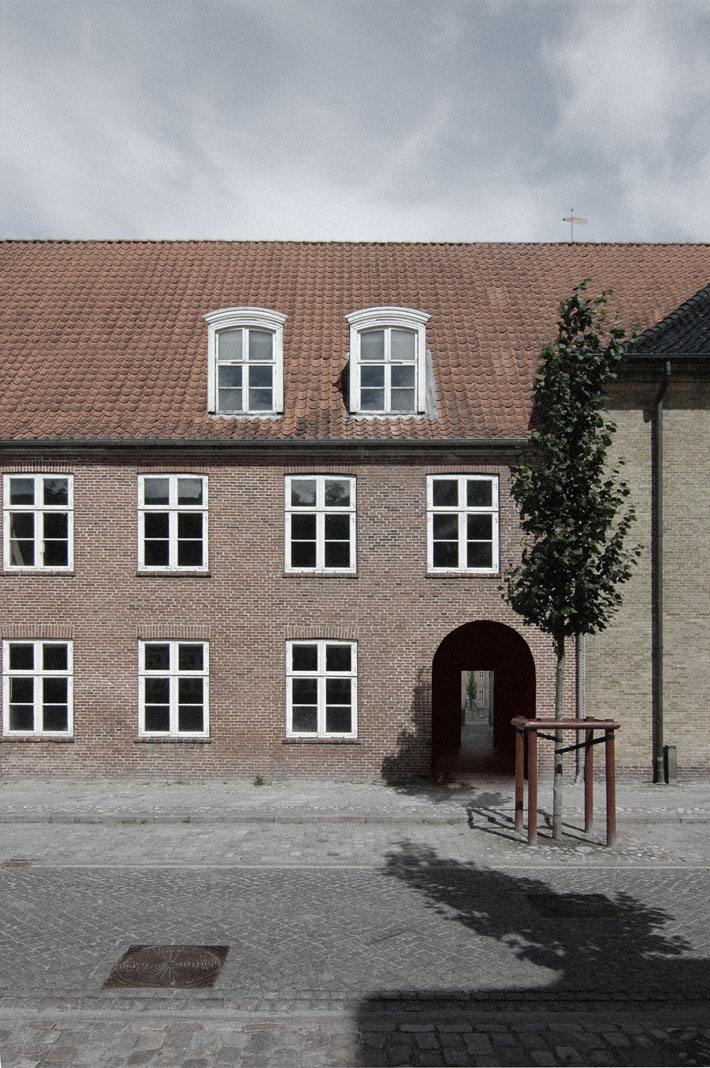
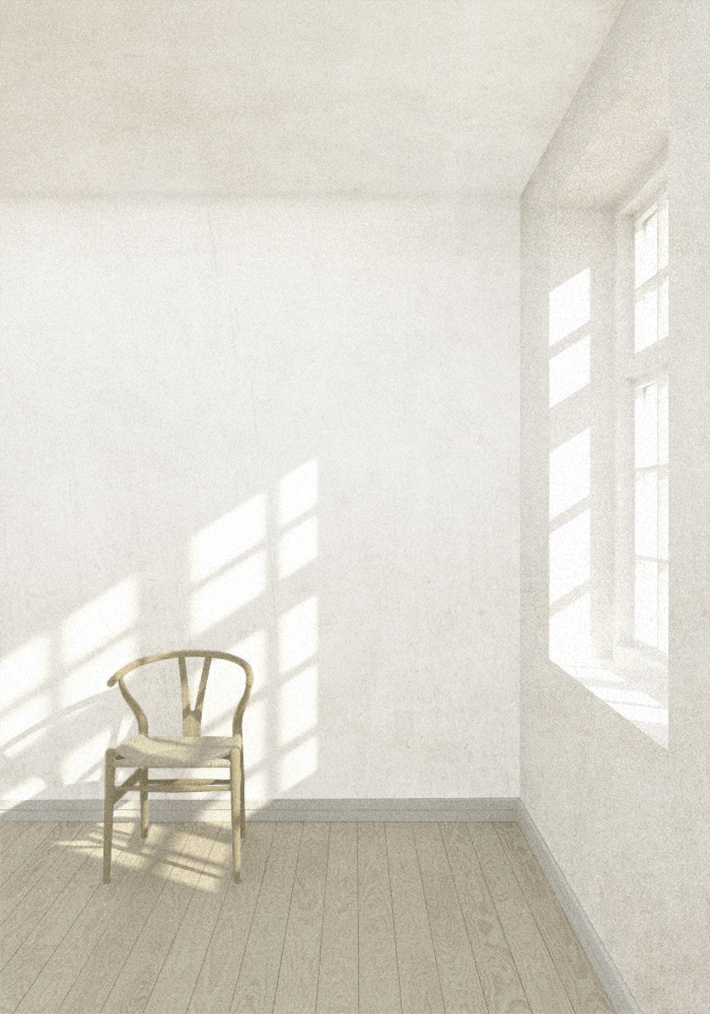
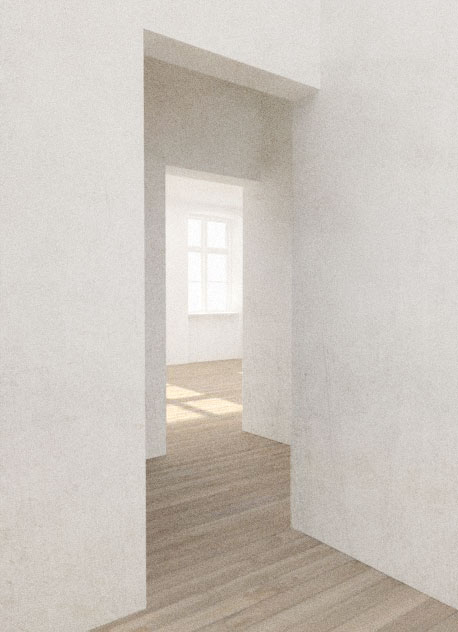
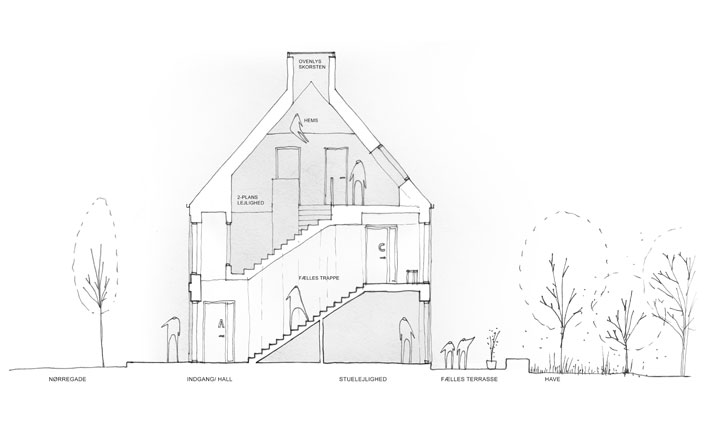
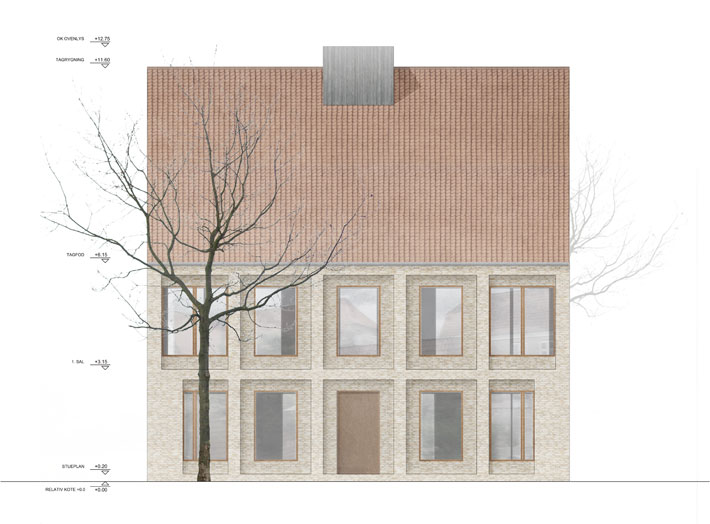
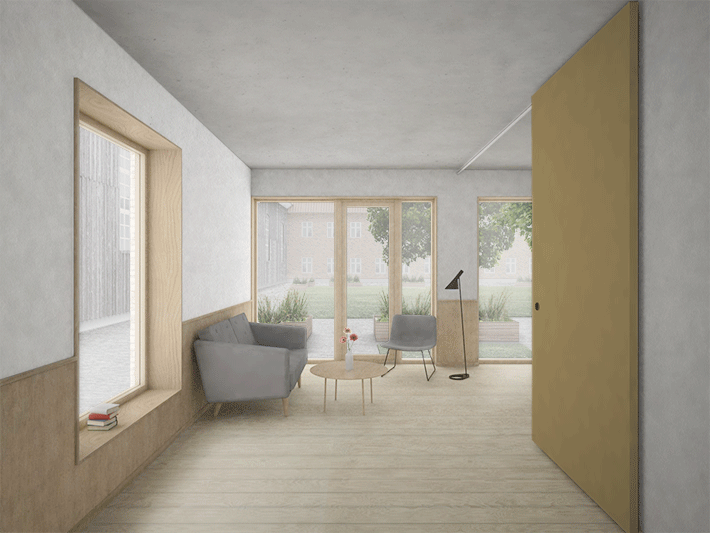
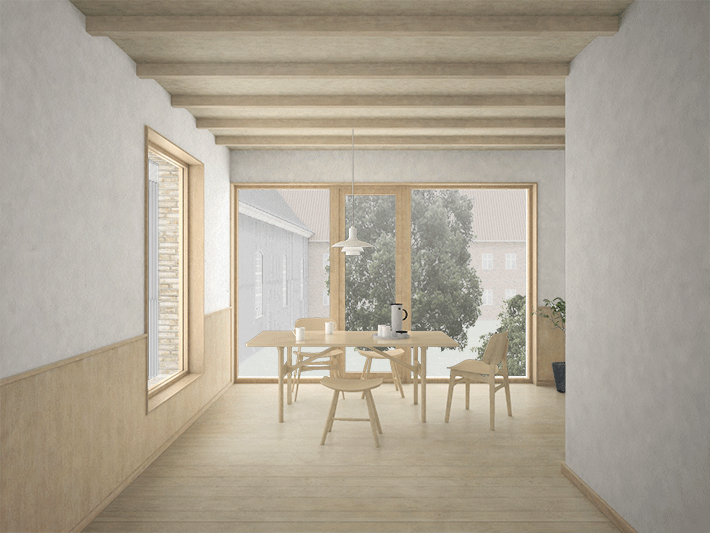
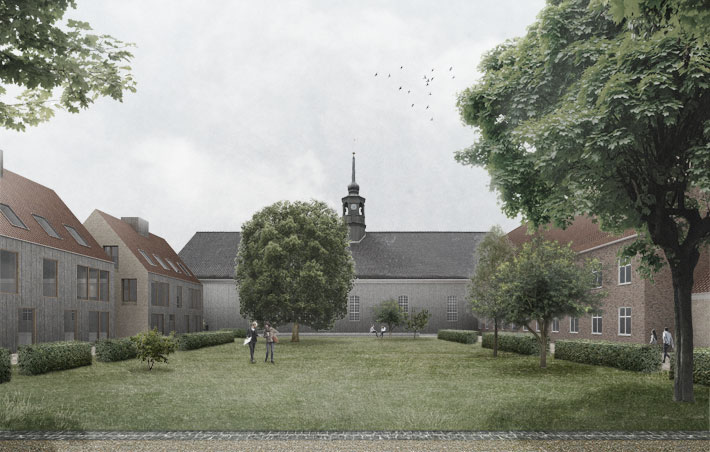
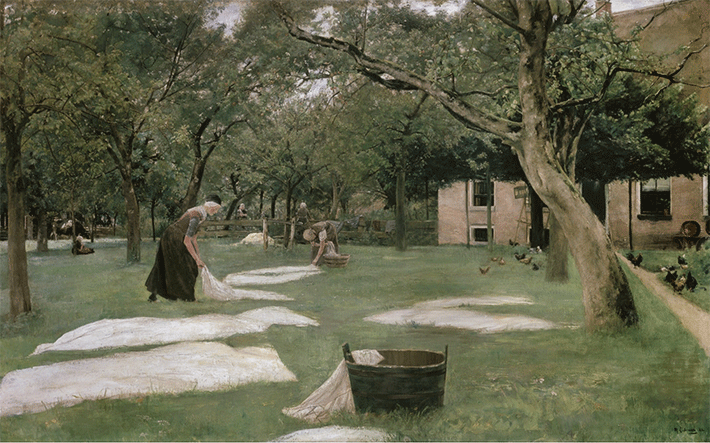
Project: Public Housing Christiansfeld Year: 2016- Client: Domea Type: Invited competition 1. prize Programme: Housing Area: 2.500 m2 Architects: LETH & GORI, Kent Pedersen Arkitektfirma & Bauen Consultants: Bruun & Möllers Landscape Architects Status: 1. prize
