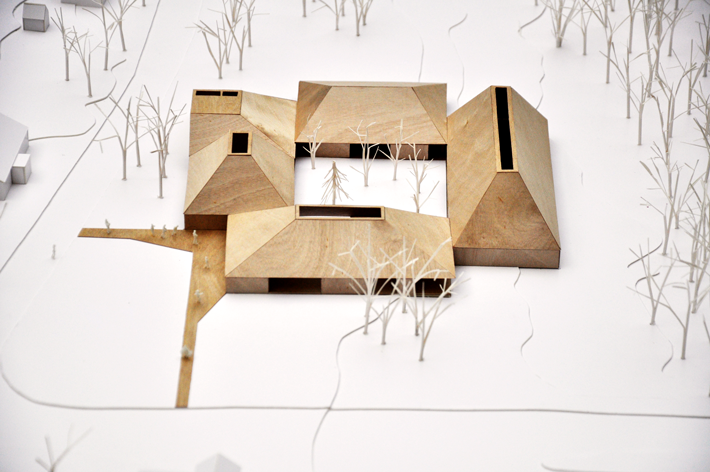
ModelLETH & GORI participated in the open international competition for Skogfinsk Museum in Svullrya, Norway with a proposal titled FIVE HOUSES. The proposal seeks to create a simple and characteristic building for Skogfinske Museum, with strong ties to the traditions of the skogfinske culture. The building consists of five individual houses; Røykstua, Ria, Fjøs, Badstue og Kokhus which together creates a coherent building structure framing an central open courtyard.
Concept diagramme Site plan Plan drawing Axonometric sketch Section Section Illustration seen from the north Illustration – east facade Interior – library space looking towards the lobby and cafe Interior exhibition Interior – exhibition space looking towards courtyard Model ModelProject: Skogfinsk Museum År: 2017 Client: Norsk Skogfinsk Museum Type: Open international competition Program: Museum, café, library, administration, auditorium and archive Area: 2.200 m2 Architect: LETH & GORI Team: Uffe Leth, Karsten Gori, Jonas Djernes-Bell, Emma Moberg, Vitus Bjerre og Talieh Kaveh Status: IdéaModel
LETH & GORI participated in the open international competition for Skogfinsk Museum in Svullrya, Norway with a proposal titled FIVE HOUSES. The proposal seeks to create a simple and characteristic building for Skogfinske Museum, with strong ties to the traditions of the skogfinske culture. The building consists of five individual houses; Røykstua, Ria, Fjøs, Badstue og Kokhus which together creates a coherent building structure framing an central open courtyard.
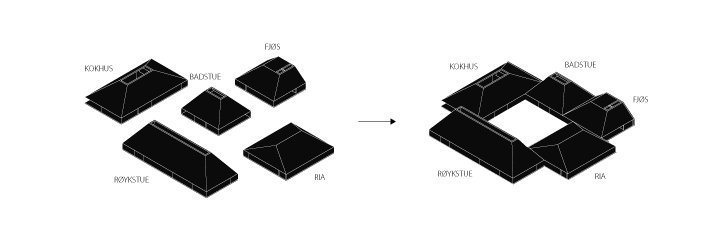
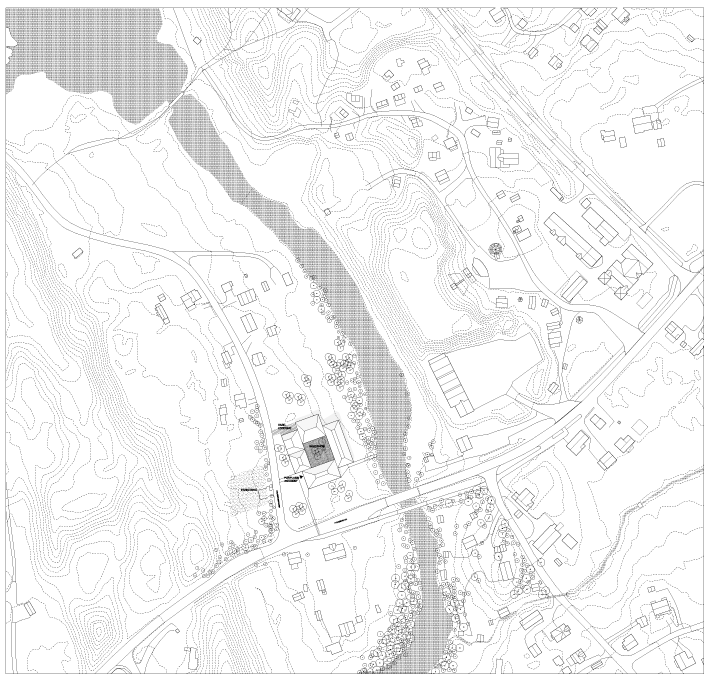
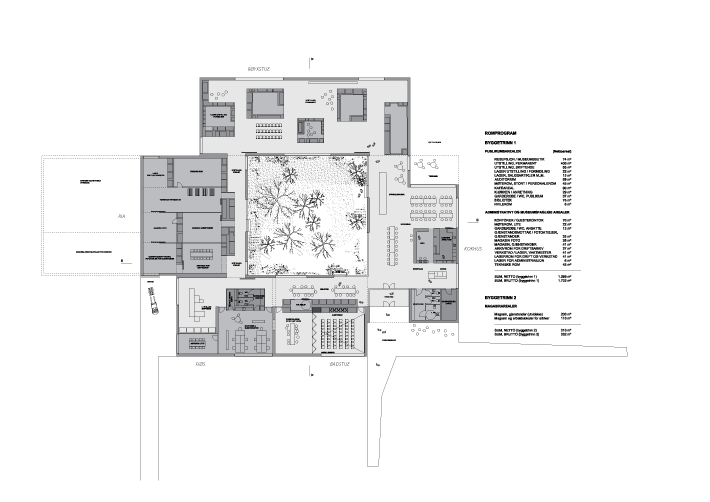
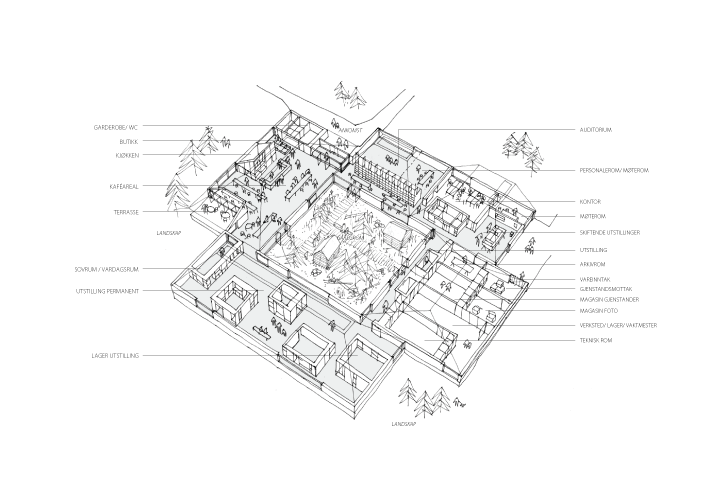


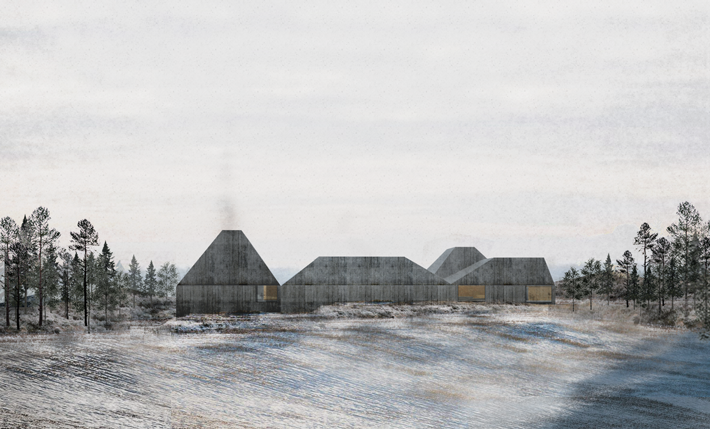
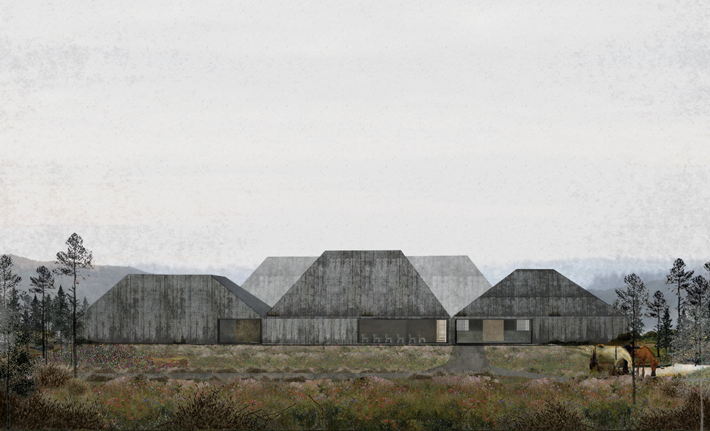
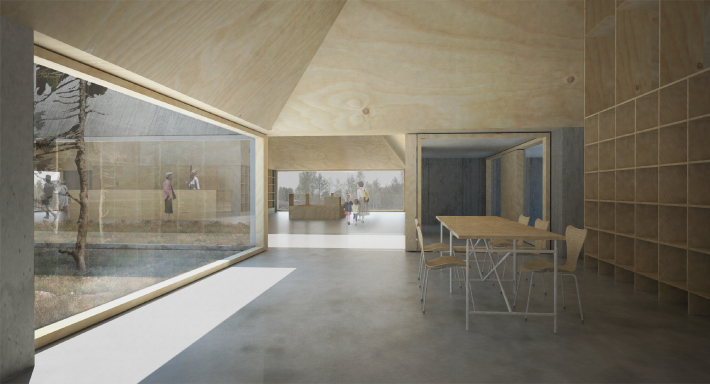
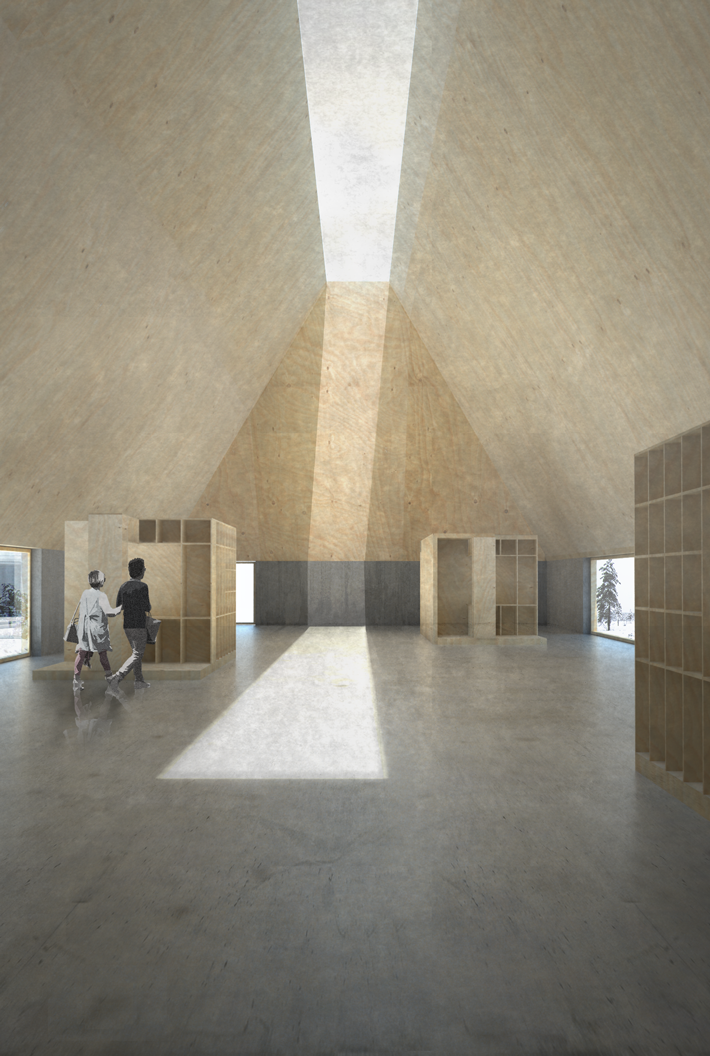
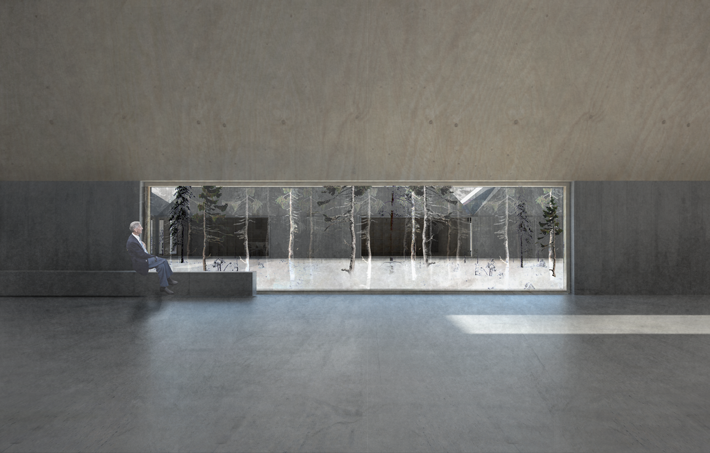
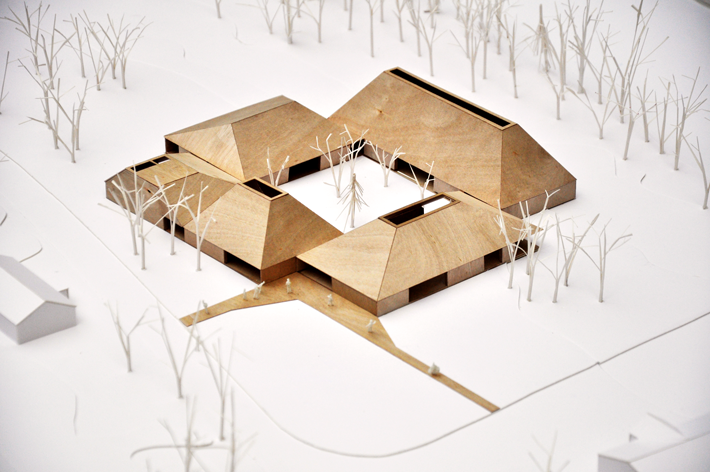
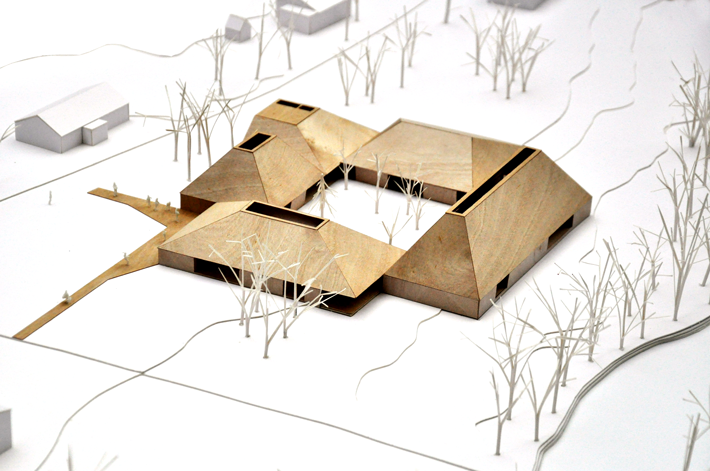
Project: Skogfinsk Museum År: 2017 Client: Norsk Skogfinsk Museum Type: Open international competition Program: Museum, café, library, administration, auditorium and archive Area: 2.200 m2 Architect: LETH & GORI Team: Uffe Leth, Karsten Gori, Jonas Djernes-Bell, Emma Moberg, Vitus Bjerre og Talieh Kaveh Status: Idéa
