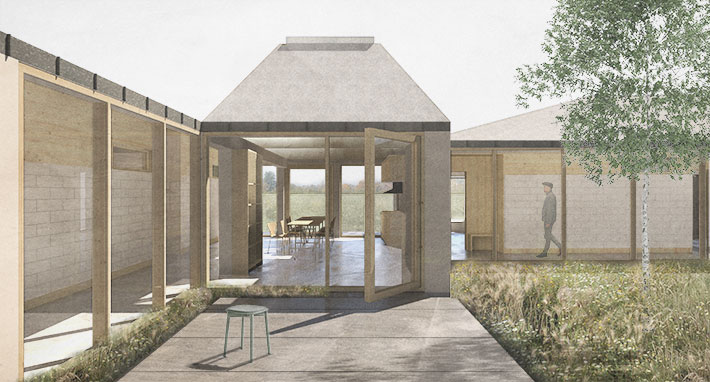
LETH & GORI participated in the limited competition for a housing community for citizens with special needs. The project comprises 42 housing units and also includes common areas for the inhabitants, facilities for staff and a common house shared with the local community. The housing units are organised in four clusters of 10-12 inhabitants. Inspired by local farm typologies the clusters consist of individual buildings joined together to create a closed complex creating a green court yard. Like the farm references the building clusters are surrounded by green landscape which all the housing units have access to.
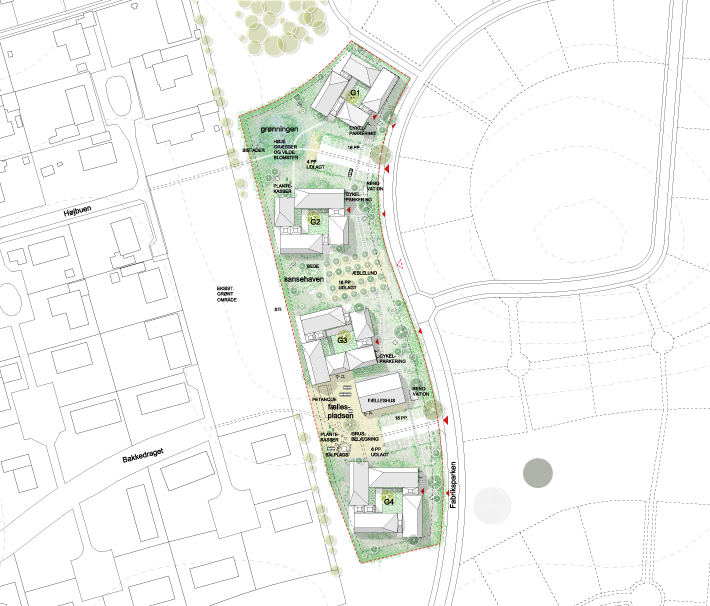
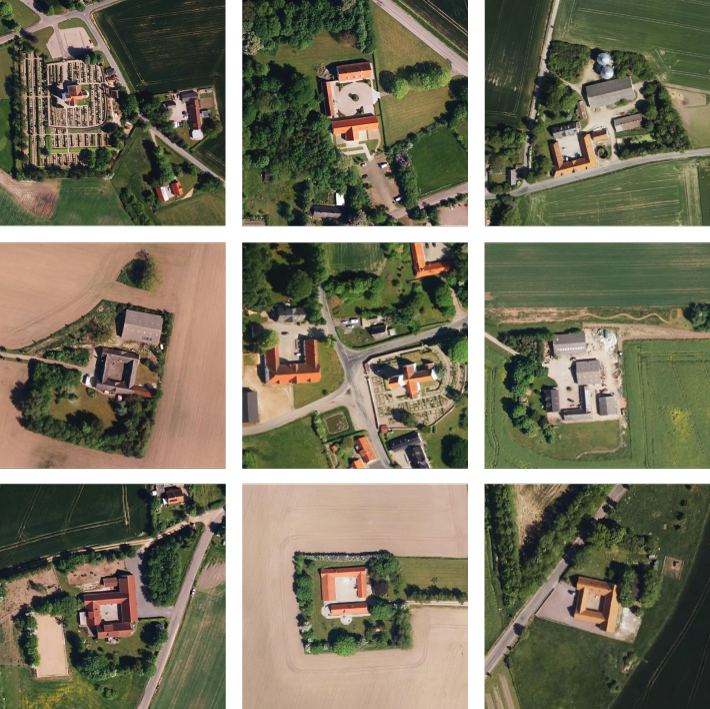
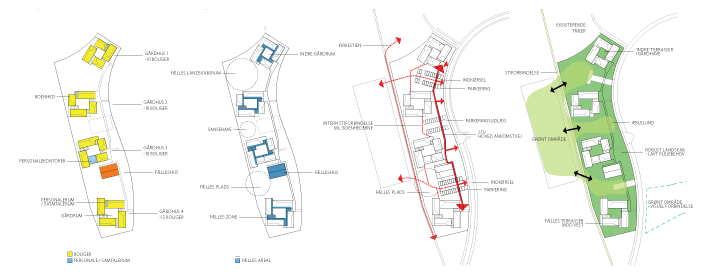
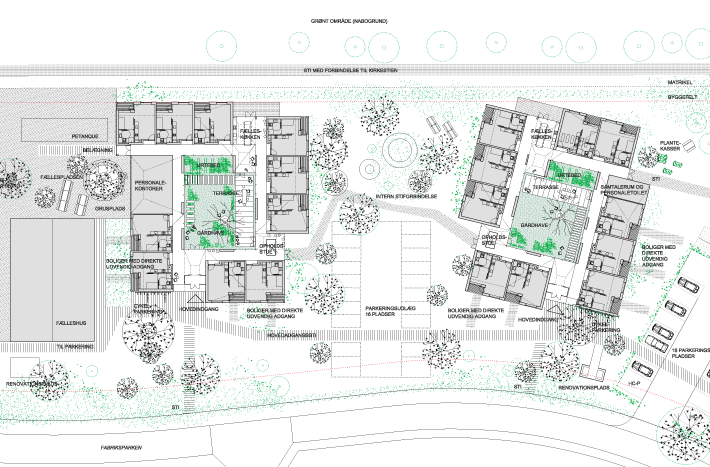
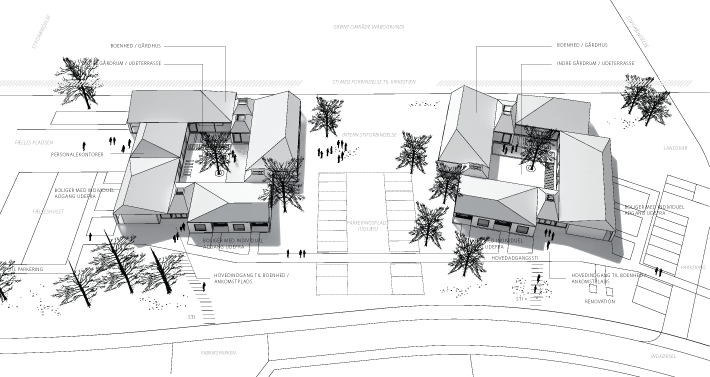
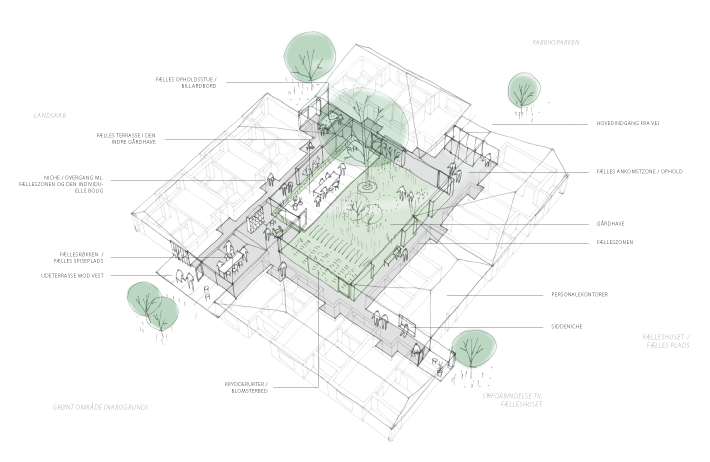
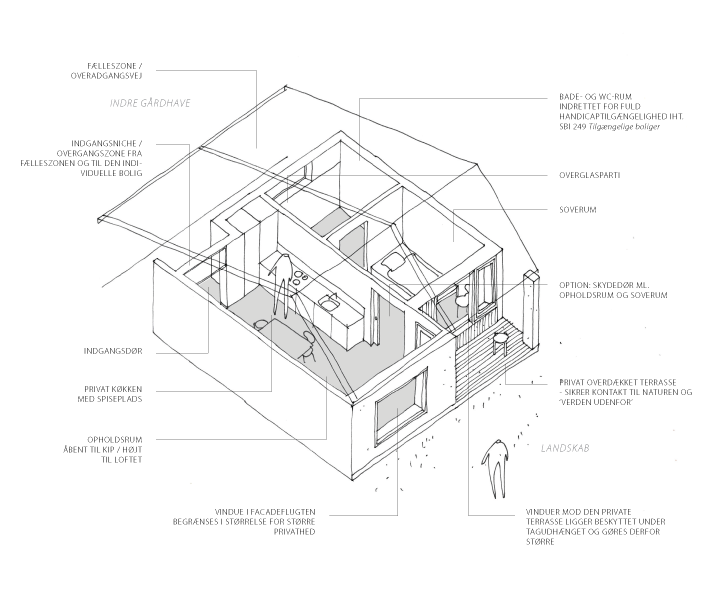
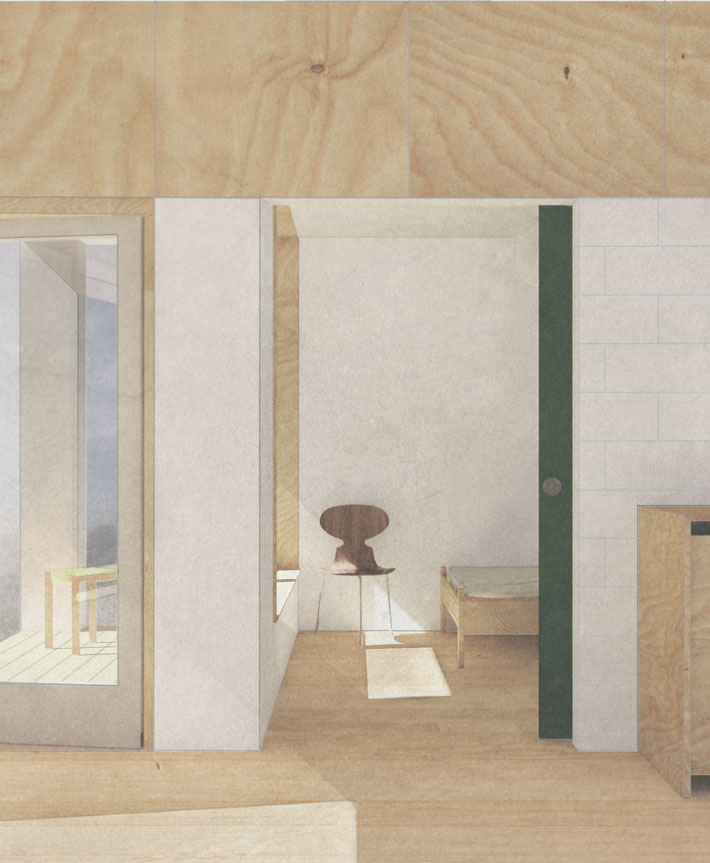
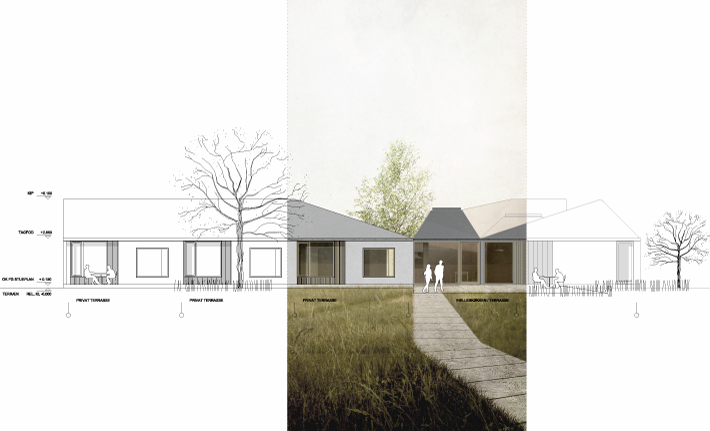
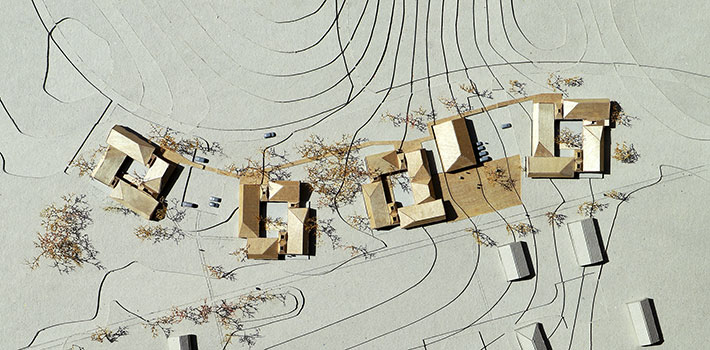
Project: Høng Housing for people with special needs Year: 2018 Client: Lejerbo/ Boligselskabet Høng og Omegn Type: Competition Programme: Housing, Common Spaces, Administration, Common House etc. Area: 3.150 m2 Architect: LETH & GORI Team: Uffe Leth, Karsten Gori, Talieh Kaveh, Vitus Bjerre og Martin Alexander Meincke Status: Competition proposal
