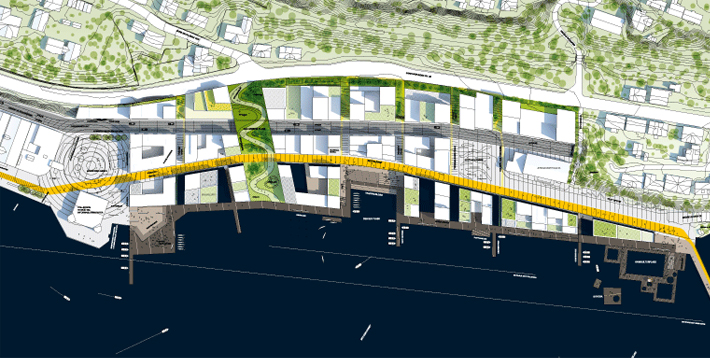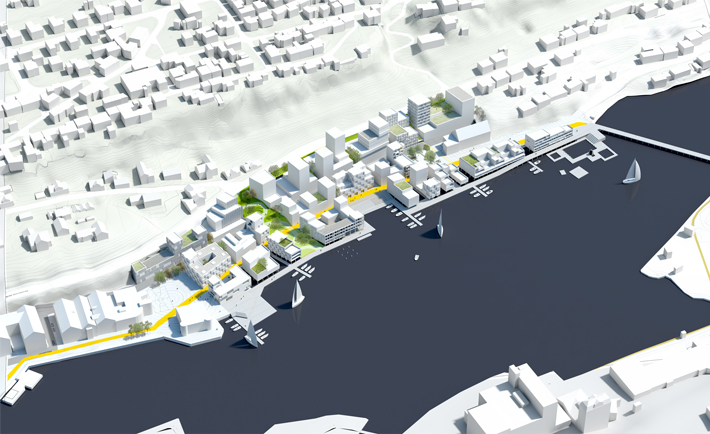
The project for a new urban community in Skien was awarded 1st prizein the international competition. The project transforms a former harbor area into a new compact urban community with housing, offices, retail, and urban space. The vision for Skien Brygge is to create a new sustainable urban community in close relation to the city, the water, and the landscape. The project features new diverse urban spaces for interaction, recreation, and cultural activities. The new Skien Brygge promotes holistic urban development and facilitates a sustainable lifestyle with low consumption of energy and resources. The project is a collaboration with A-lab.
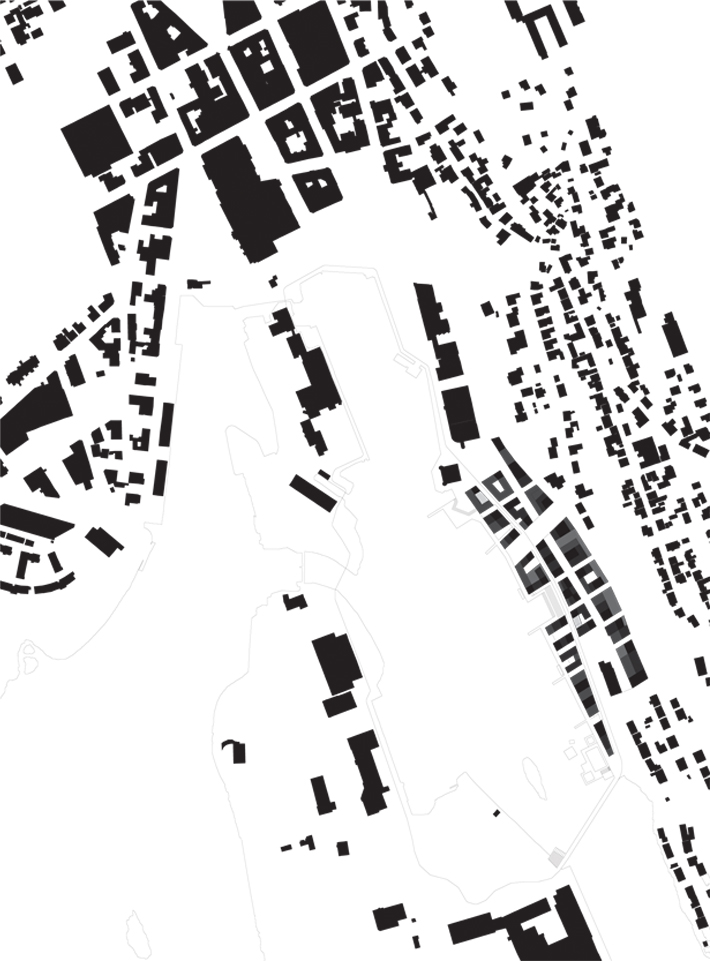
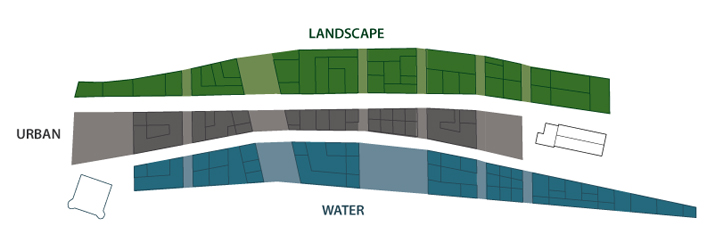
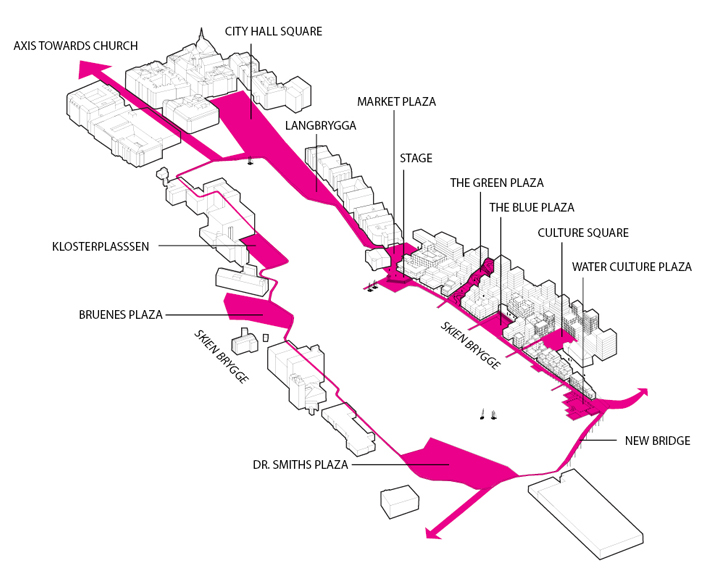
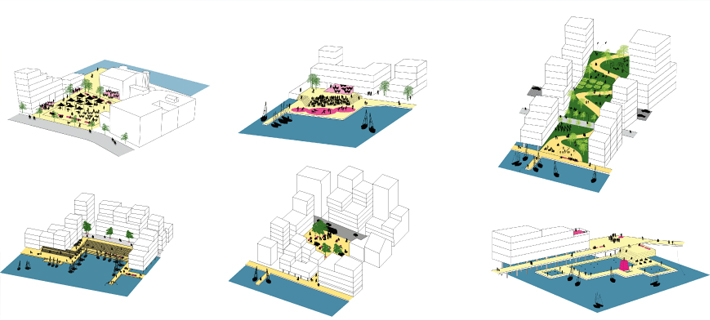
Plan

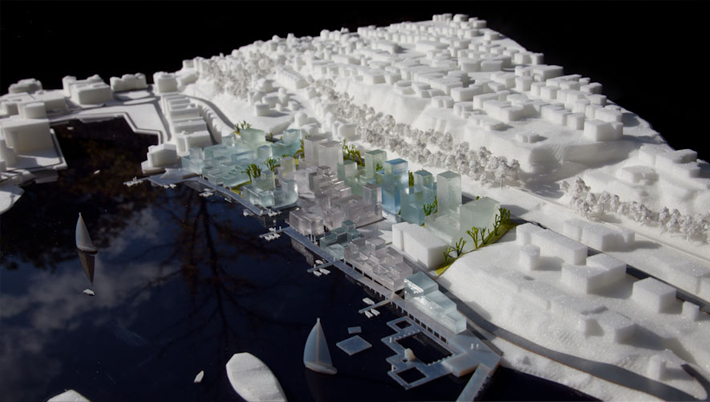
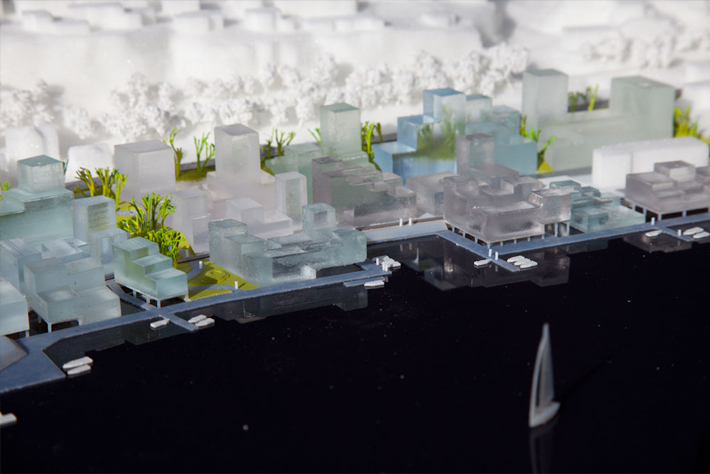
Project: Skien Brygge Year: 2010 Client: ROM EindomType: International Competition Programme: Housing, offices, retail, and urban space Area: 56.000m2 Architects: LETH & GORI + A-Lab Status: 1st Prize- ongoing

