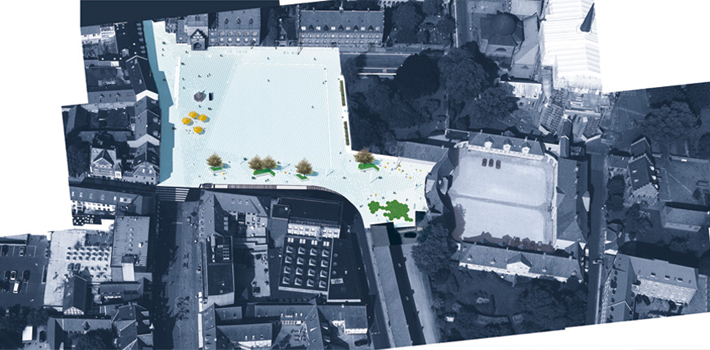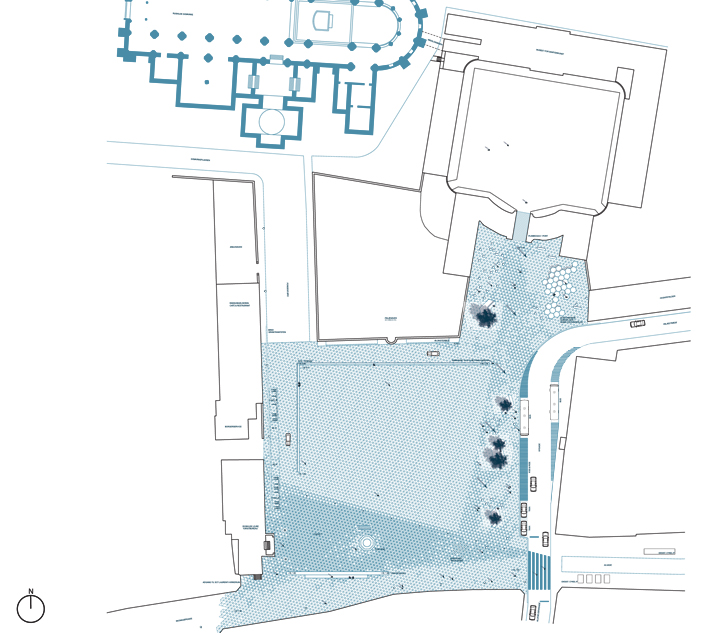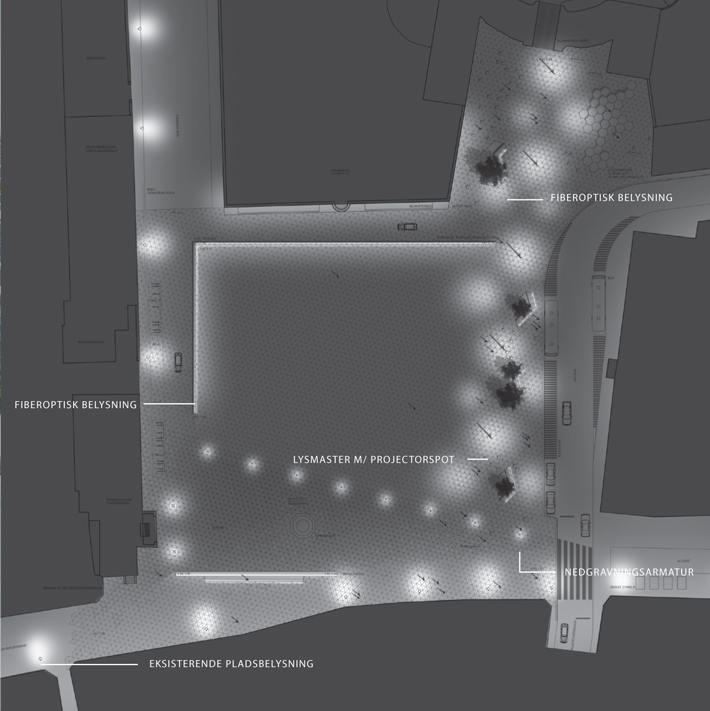
LETH & GORI’s proposal for a new Stændertorvet in Roskilde is an urban space shaped by time, space, and landscape. The new plaza is divided into smaller plazas relating to the historic, spatial, and programmatic context. The plazas are connected by a continuous surface grid that is subdivided and densified to give identity to the individual plazas. The new Stændertorvet can accomodate a series of events and activities that will shape the plaza over time and make it a lively urban space. In addition the plaza is furnished with moveable cubes that can be reconfigured according to the needs of the users.




Project: Stændertorvet Year: 2010 Client: Rosilde kommune Type: Competition Programme: Urban space, furniture, lighting, and landscape Area: 9.000m2 Architects: LETH & GORI Status: Idea
