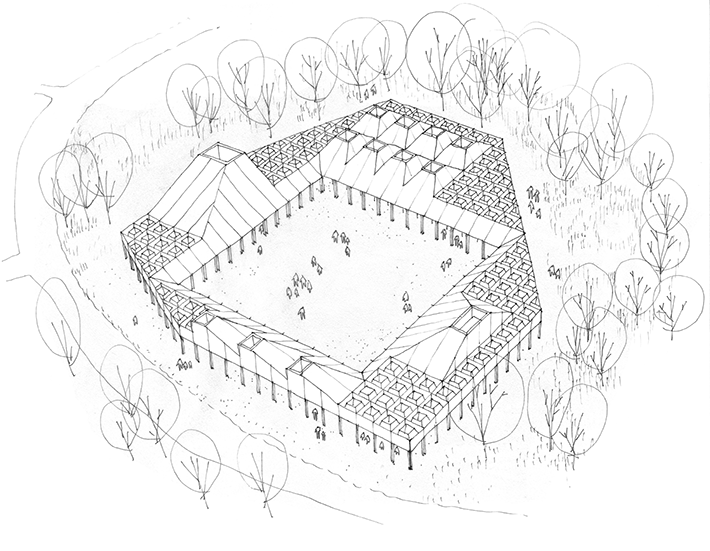
AGORA ANSHELM is LETH & GORI’s contribution to the project COMMONING KITS initiated by Form/Design Center, Malmø and Kjellander Sjöberg. The project was exhibited at Form/Design Center from 6th of September to 10th of October 2017.
The Agora was a precondition for the Greek cities of antiquity. A city simply wasn’t a city if there was no Agora. The Agora was the city’s open public space, and the hub for its religious, political and cultural life.
AGORA ANSHELM is a flexible concept for a simple building structure that contains spaces familiar from the classic Agora. The project is adapted to the local context both in terms of shape and program. First, the central square is placed in the landscape. In the historic understanding of the square, this space held everything from political discussions, official events and ceremonies to market functions and sports – and the same is true for the square in AGORA ANSHELM. It is a space that is filled with the life of the community and which adapts to the needs of the location. It is empty at certain times, while at others it is full of life and activity. Around the square, a building structure is developed as a pavilion with a roof carried by pillars. As in the classical Agora, this perimeter building contains a number of functions that sustain the life of the city. And like the square itself, the spatial and programmatic content is determined by the needs of the area. Fundamentally, it is a question of functions that support the life of the city and community – spaces for gathering, sports, greenery, culture, ceremony, workshops and other functions of this kind. The functions are placed like islands under the greater roof and are given spatiality and identity through larger openings or skylight structures. Between functions, the pavilion contains open and covered spaces that can be used for activities or relaxation. Between the new structure and the surroundings emerges an interesting interstitial space that negotiates the transition from city to Agora.
AGORA ANSHELM SEGE PARK is a locally adapted version of the project that both relates to the physical and programmatic requirements for the eastern part of Sege Park. In this version of AGORA ANSHELM, the central square is a green space and the pavilion contains spaces available to community use. The project supports both daily life – with play, relaxation and activity at a smaller scale – as well as larger activities and events like markets, concerts and celebrations. The Agora adds new layers to city life, which the local community and the city itself can adopt and vitalize. AGORA ANSHELM is the new center for the city’s communities – a space where everyone can participate.
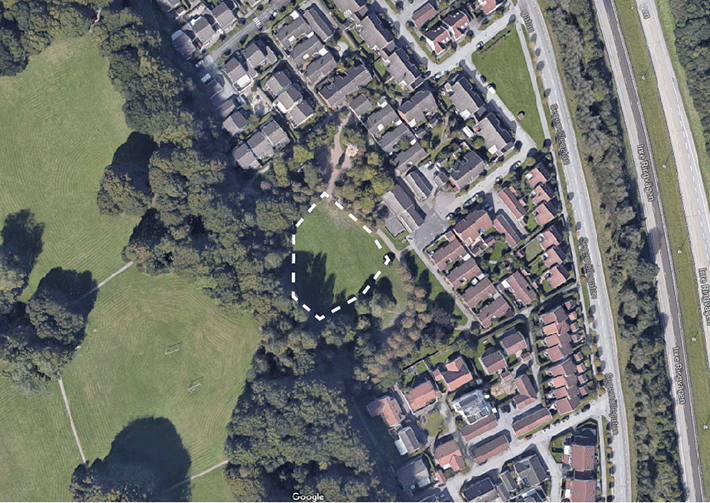
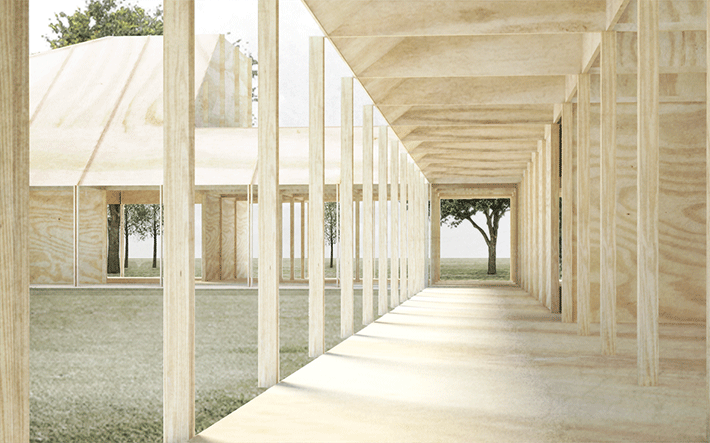
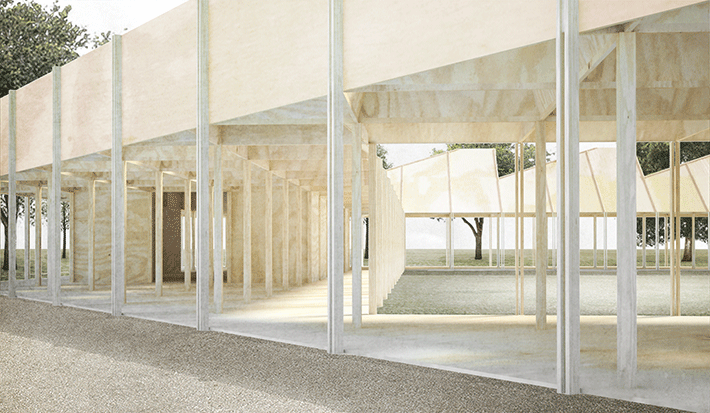
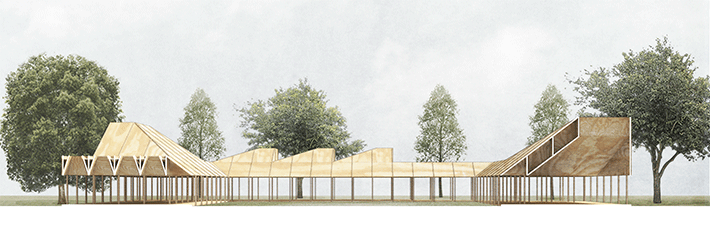

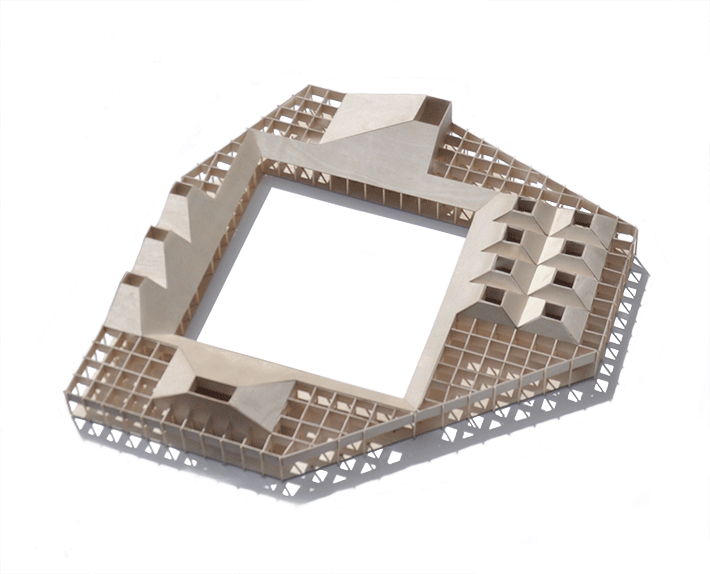
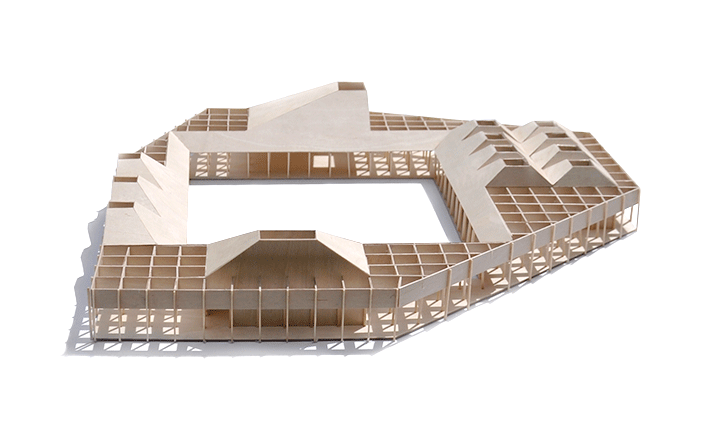
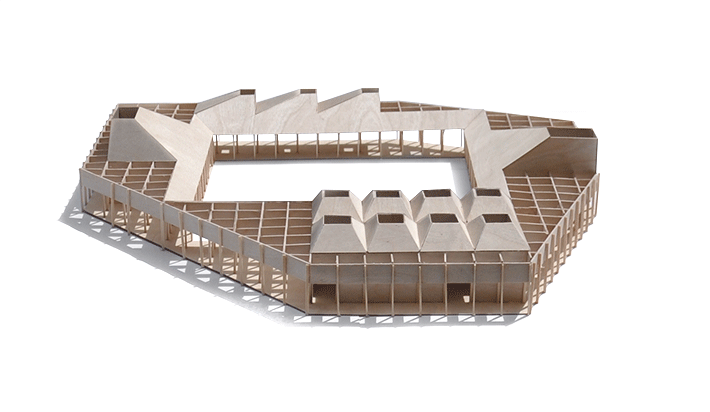
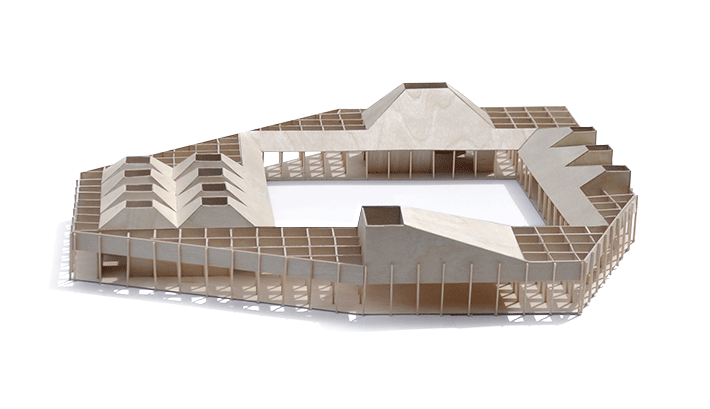
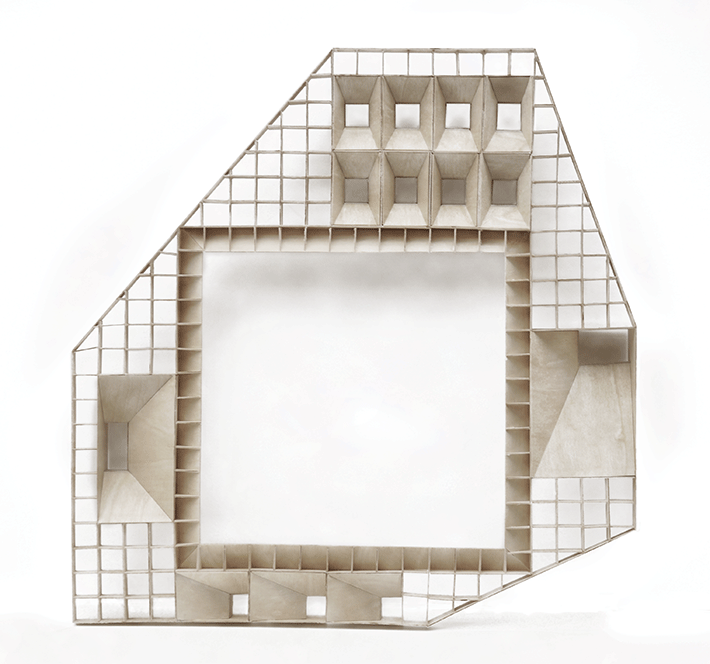
Klas Anshelm (1914-1981) was a Swedish architect who contributed significantly to Swedish building culture through a number of exemplary buildings. Agora Anshelm is a celebration of Klas Anshelm. Beyond carrying his name, the project also samples elements from Anshelm’s buildings, such as the skylights from Malmö Konsthall, and Lund Konsthall’s plan with an inner sculpture yard. The reference to Klas Anshelm is not just about celebrating this single architect’s contribution to building culture, but should also be seen as an invitation to study the history of architecture and our own cultural past in general. Building details, spaces, atmospheres, materiality and light. The use of materials and the way time affects them. Through studying historic buildings and structures we achieve important knowledge and experiences that can contribute to contemporary architecture.
>Download exhibition catalogue
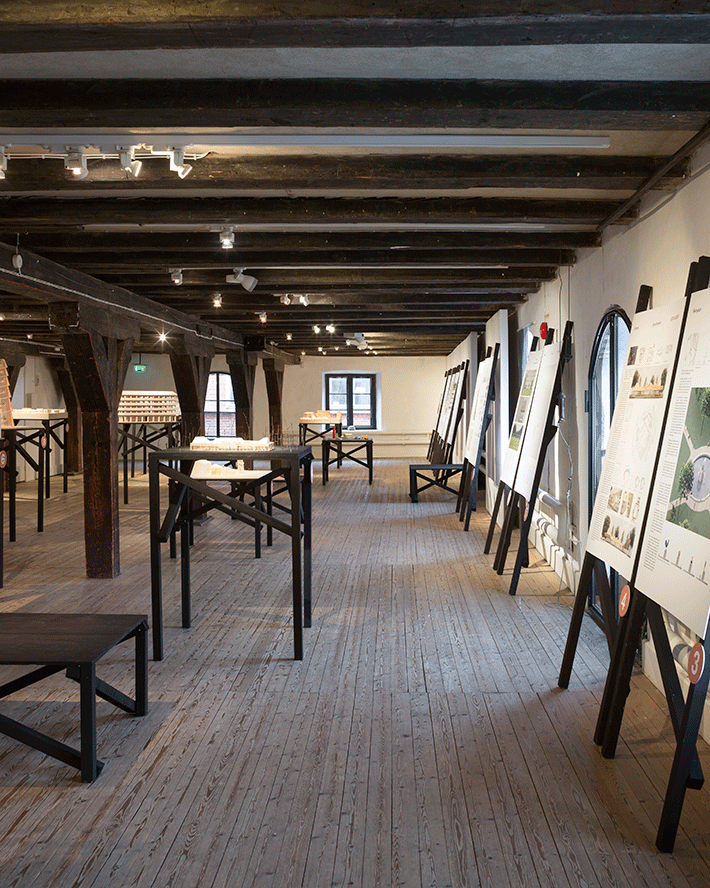
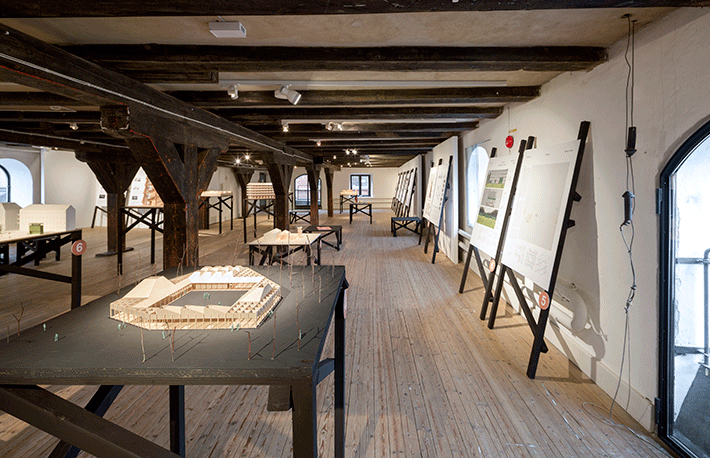
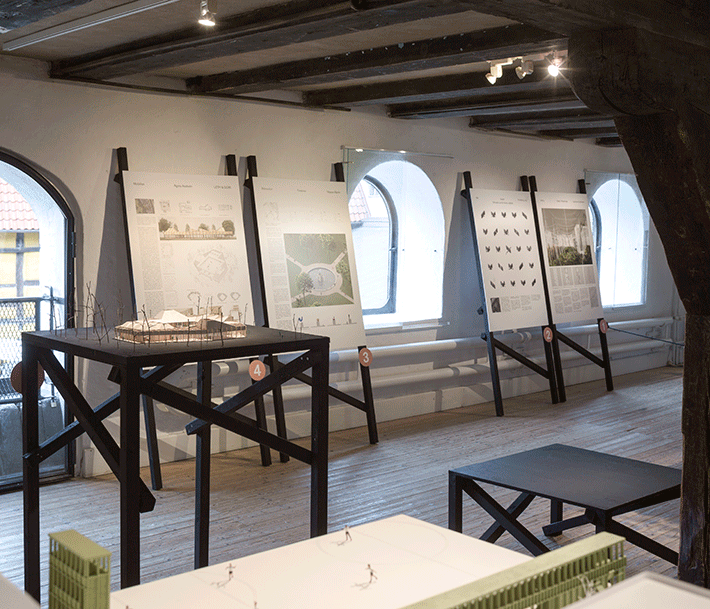
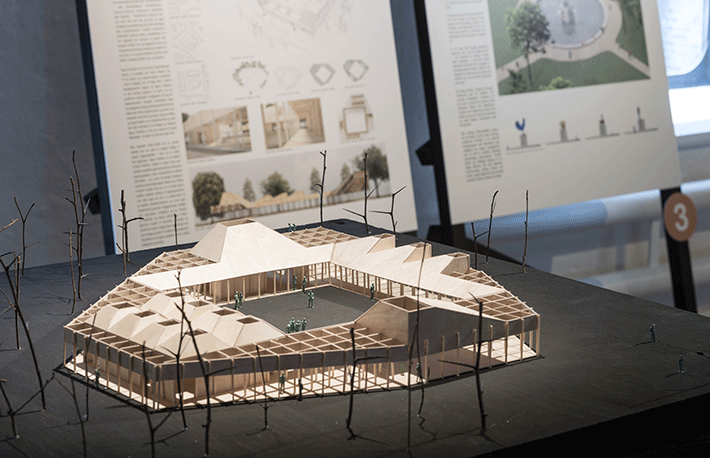
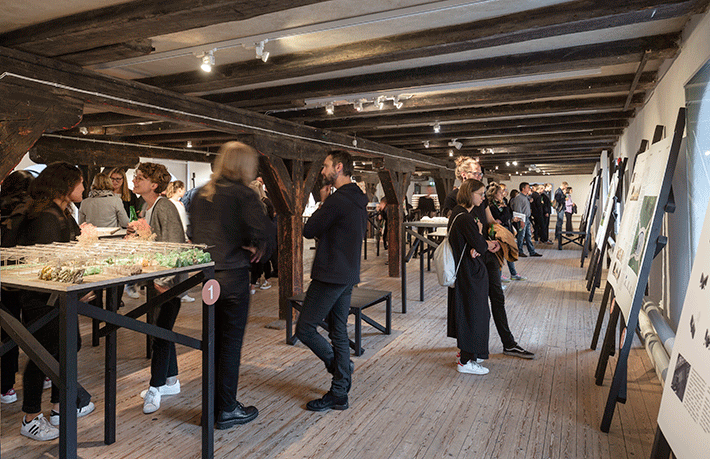
Project: Agora Anshelm Year: 2017 Client: Form/Design Center and Kjellander Sjöberg Type: Reasearch/ exhibition project Architects: LETH & GORI – Karsten Gori, Uffe Leth, David Hugo Cabo, Fabian Reiner, and Martine Seedorf Status: Idea
