{:en}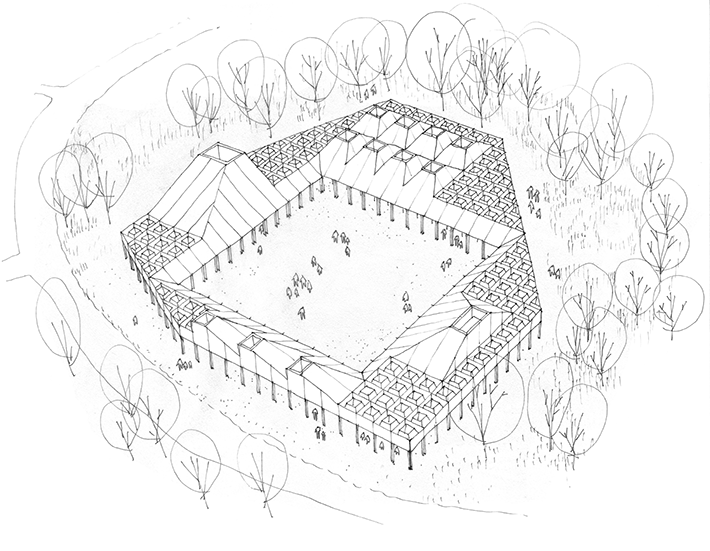
AGORA ANSHELM is LETH & GORI’s contribution to the project COMMONING KITS initiated by Form/Design Center, Malmø and Kjellander Sjöberg. The project was exhibited at Form/Design Center from 6th of September to 10th of October 2017.
The Agora was a precondition for the Greek cities of antiquity. A city simply wasn’t a city if there was no Agora. The Agora was the city’s open public space, and the hub for its religious, political and cultural life.
AGORA ANSHELM is a flexible concept for a simple building structure that contains spaces familiar from the classic Agora. The project is adapted to the local context both in terms of shape and program. First, the central square is placed in the landscape. In the historic understanding of the square, this space held everything from political discussions, official events and ceremonies to market functions and sports – and the same is true for the square in AGORA ANSHELM. It is a space that is filled with the life of the community and which adapts to the needs of the location. It is empty at certain times, while at others it is full of life and activity. Around the square, a building structure is developed as a pavilion with a roof carried by pillars. As in the classical Agora, this perimeter building contains a number of functions that sustain the life of the city. And like the square itself, the spatial and programmatic content is determined by the needs of the area. Fundamentally, it is a question of functions that support the life of the city and community – spaces for gathering, sports, greenery, culture, ceremony, workshops and other functions of this kind. The functions are placed like islands under the greater roof and are given spatiality and identity through larger openings or skylight structures. Between functions, the pavilion contains open and covered spaces that can be used for activities or relaxation. Between the new structure and the surroundings emerges an interesting interstitial space that negotiates the transition from city to Agora.
AGORA ANSHELM SEGE PARK is a locally adapted version of the project that both relates to the physical and programmatic requirements for the eastern part of Sege Park. In this version of AGORA ANSHELM, the central square is a green space and the pavilion contains spaces available to community use. The project supports both daily life – with play, relaxation and activity at a smaller scale – as well as larger activities and events like markets, concerts and celebrations. The Agora adds new layers to city life, which the local community and the city itself can adopt and vitalize. AGORA ANSHELM is the new center for the city’s communities – a space where everyone can participate.
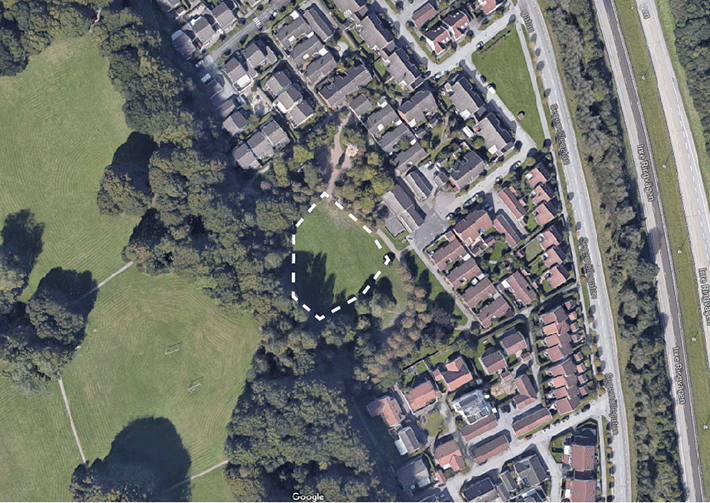
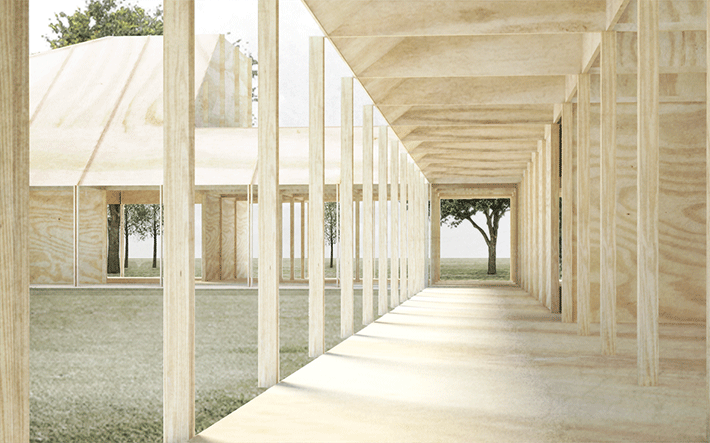
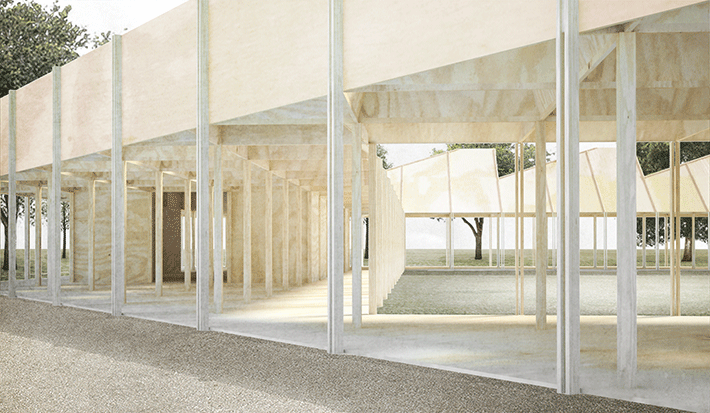
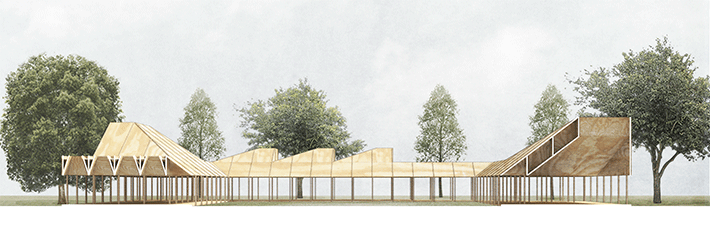

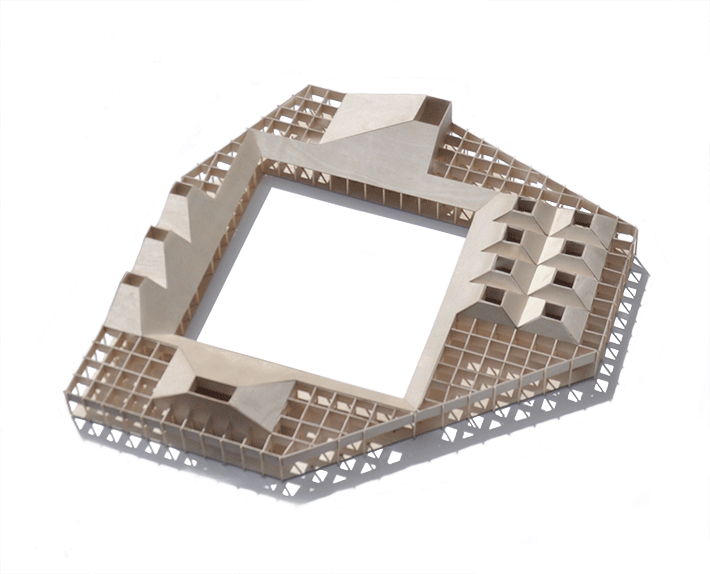
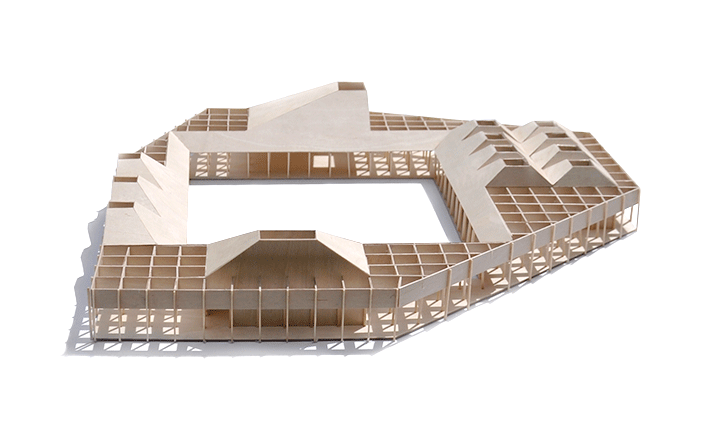
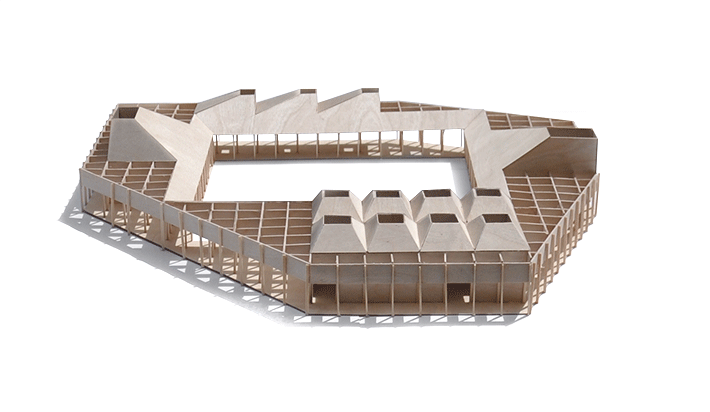
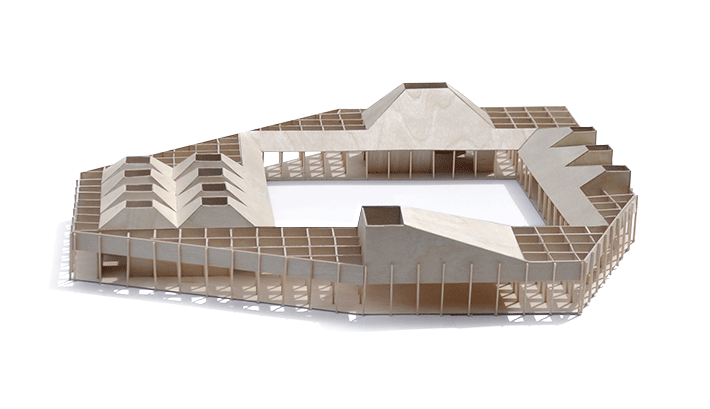
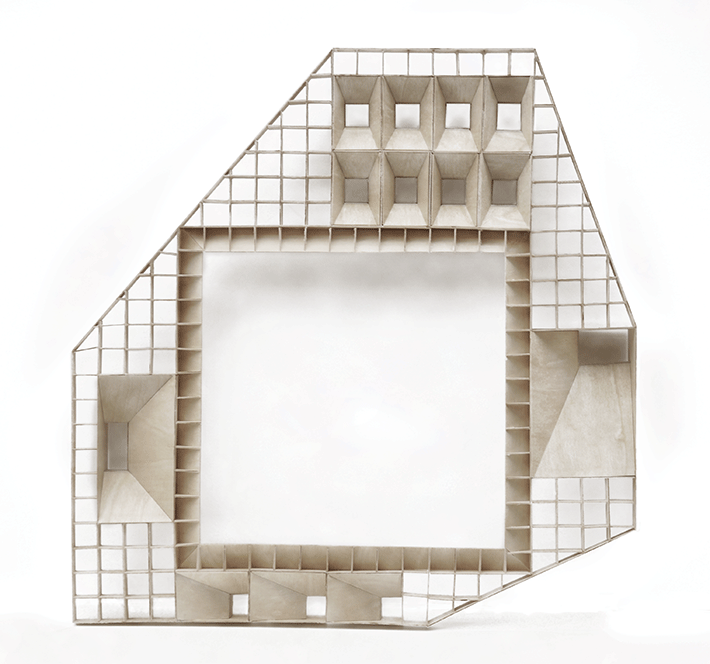
Klas Anshelm (1914-1981) was a Swedish architect who contributed significantly to Swedish building culture through a number of exemplary buildings. Agora Anshelm is a celebration of Klas Anshelm. Beyond carrying his name, the project also samples elements from Anshelm’s buildings, such as the skylights from Malmö Konsthall, and Lund Konsthall’s plan with an inner sculpture yard. The reference to Klas Anshelm is not just about celebrating this single architect’s contribution to building culture, but should also be seen as an invitation to study the history of architecture and our own cultural past in general. Building details, spaces, atmospheres, materiality and light. The use of materials and the way time affects them. Through studying historic buildings and structures we achieve important knowledge and experiences that can contribute to contemporary architecture.
>Download exhibition catalogue
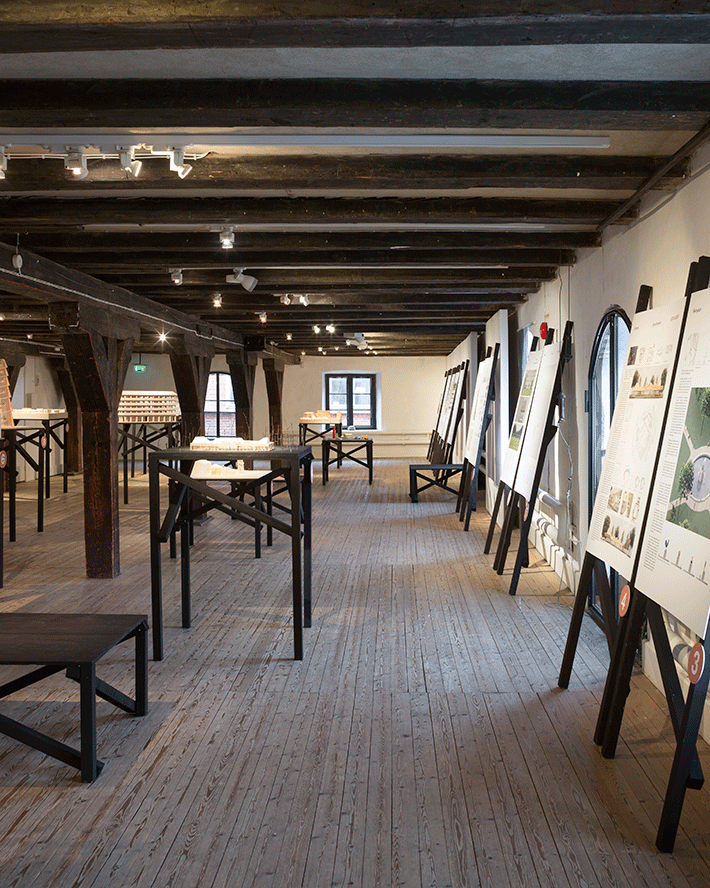
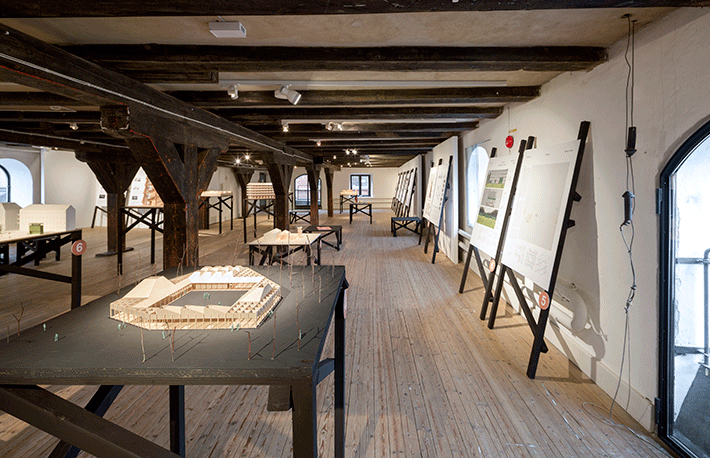
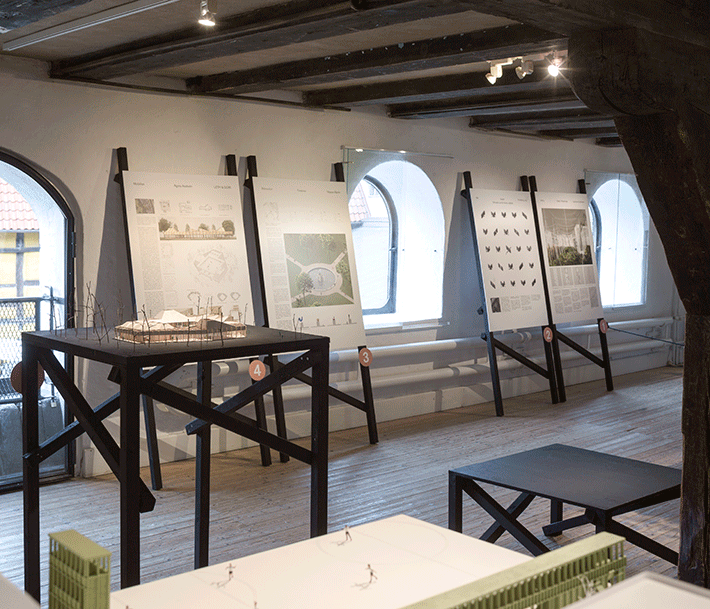
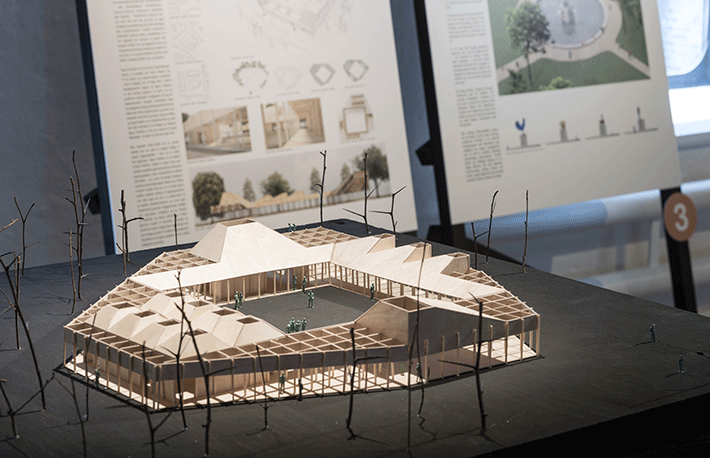
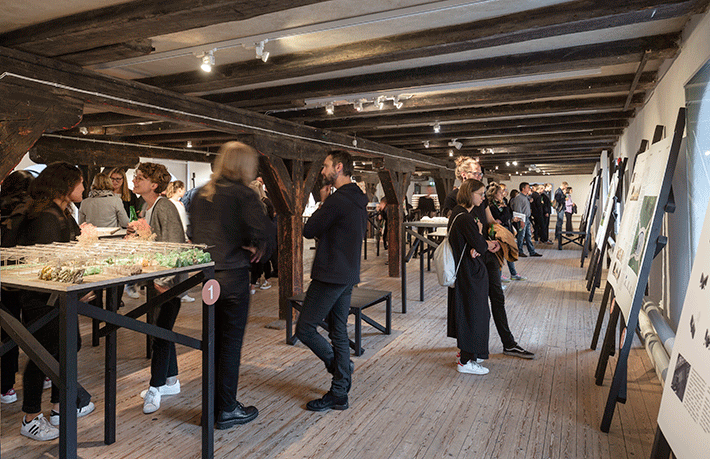
Project: Agora Anshelm Year: 2017 Client: Form/Design Center and Kjellander Sjöberg Type: Reasearch/ exhibition project Architects: LETH & GORI – Karsten Gori, Uffe Leth, David Hugo Cabo, Fabian Reiner, and Martine Seedorf Status: Idea{:}{:da}
AGORA ANSHELM er LETH & GORI’s bidrag til research- og udstillingsprojektet COMMONING KITS initieret af Form/Design Center, Malmø og Kjellander Sjöberg. Projektet var udstillet på Form/Design Center fra den 6. september til d. 10. oktober 2007.
Agoraen var en forudsætning for oldtidens græske by. En by var simpelthen ikke en by hvis den ikke havde en Agora. Agoraen var byens åbne offentlige rum og centrum for byens religiøse, politiske og kulturelle liv.
AGORA ANSHELM er et fleksibelt koncept for en simpel bygningsstruktur som indeholder de rum man kender fra den klassiske græske Agora. Projektet tilpasses den konkrete lokale kontekst både i sin form og sit program. Først anlægges det centrale kvadratiske åbne byrum. I den klassiske forstand indeholdt dette rum alt fra politiske diskussioner og officielle events og ceremonier til markedsfunktioner samt idræt og bevægelse – det samme gør sig gældende for pladsrummet i AGORA ANSHELM. Det er et rum der fyldes med lokalsamfundets liv og følger de behov der er det konkrete sted. På nogle tidspunkter er det et tomt rum og andre gange fyldes det med liv og aktivitet. Omkring pladsrummet dannes selve bygningsstrukturen som en pavillon med et søjlebåret tag. Ligesom i den klassiske Agora indeholder denne randbebyggelse en række funktioner der understøtter pladsens og byens liv. Og ligesom selve pladsrummet defineres den rumlige udformning og det programmatiske indhold ud fra de stedslige behov. Grundlæggende er der tale om funktioner der understøtter det lokale byliv og fællesskaber – f.eks. forsamlingsrum, bevægelsesrum, naturrum, kulturrum, ceremonirum, værksteder eller lignende. Funktionerne placeres som øer under det store tag og gives en egen rumlighed og identitet igennem større åbninger eller ovenlysstrukturer. Imellem funktionerne indeholder pavillonen åbne overdækkede rum som ligeledes kan benyttes til ophold eller aktivitet. Imellem den nye byggede struktur og omgivelserne dannes et interessant mellemrum, som igen er en ring der facilitere funktioner der skaber overgang imellem byen og agoraen.
AGORA ANSHELM SEGE PARK ÖSTRA ENTRÉN er et bud på en lokalt tilpasset version af projektet som bade relaterer sig til de fysiske og programmatiske omgivelser i denne østligste del af Sege Park. I denne stedstilpassede udgave af AGORA ANSHELM er det centrale pladsrum et grønt rum og pavillonen indeholder rumligheder til brug for lokalsamfundet. Projektet understøtter både hverdagslivet med leg, ophold og aktivitet i mindre skala samt større begivenheder og events som markeder, koncerter og events. Agoraen tilføjer nye lag til bylivet, som lokalsamfundet og byen selv skal medvirke til at indtage og vitalisere. AGORA ANSELM er det nye centrum for byens fællesskab – et sted hvor alle kan være med.










Klas Anshelm [1914 – 1981] var en Svensk arkitekt som har ydet et markant bidrag til svensk bygningskultur i form af en række fine bygninger. Agora Anhelm er en hyldest til Klas Anshelm. Udover at bære hans navn sampler projektet også elementer fra Anhelms bygningsværker, f.eks. ovenlysloftet fra Malmö Konsthalls og Lunds Konsthalls planlayout med den indre skulpturgård. Referencen til Klas Anshelm handler ikke kun om at hylde denne enkelte arkitekts bidrag til bygningskulturen, men skal også ses som en påskønnelse af at studere arkitekturhistorien og vores egen kulturhistorie generelt. Byggetekniske detaljer, rum, atmosfære, stoflighed og lys. Brugen af materialer og tidens påvirkning af disse. Igennem studier af historiske bygninger og strukturer opnår vi vigtig viden og erfaringer som kan bidrage positivt til nutidens bygningskultur. Resultatet er en rigere arkitektur med en større tidsdybde og levetid.





Project: Agora Anshelm Year: 2017 Initiativ: Form/Design Center and Kjellander Sjöberg Type: Reasearch- og udstillingsprojekt Arkitekt: LETH & GORI – Karsten Gori, Uffe Leth, David Hugo Cabo, Fabian Reiner, and Martine Seedorf Status: Ide{:}
