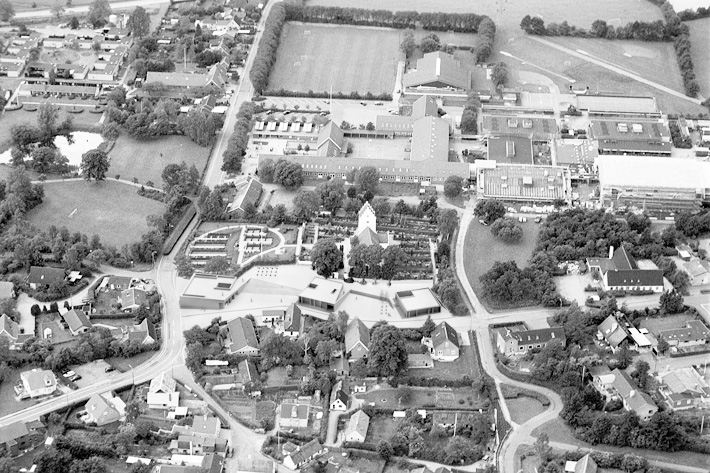
The project for a new Parish House in Fløng is based on two ideas – better visual connection to the existing church and an improved interaction between the church and the city. The project proposes three pavilion-like buildings connected by public spaces. The layout and programme of the buildings is organised to get good views of the church and programmatic proximity to the city at the same time. The project introduces two urban levels. One in close relation to the church and one in relation to the city.
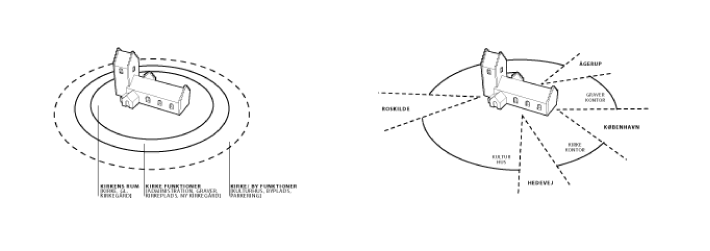
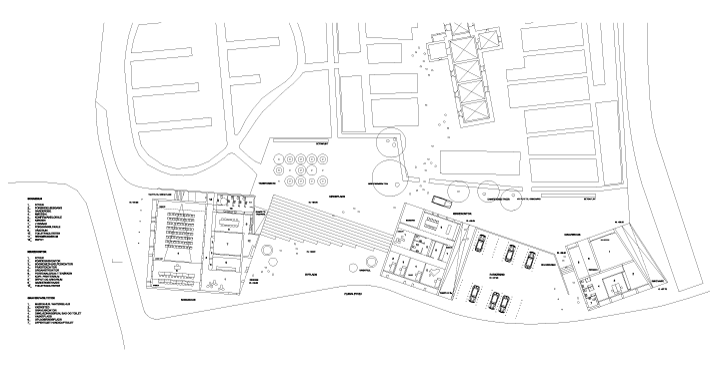
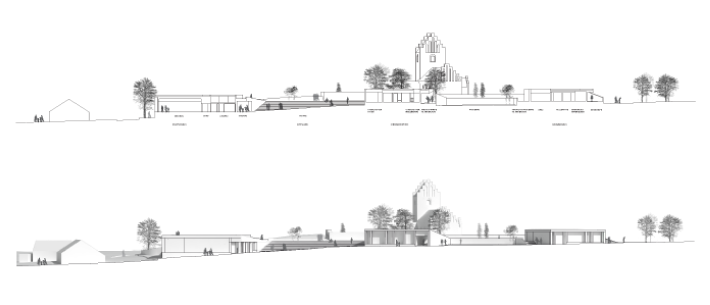
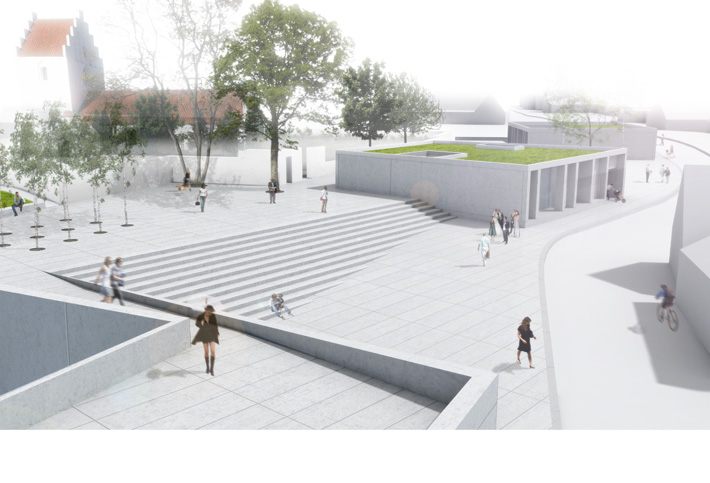
Projekt: Fløng Parish House Type: Åben konkurrence År: 2008 Program: Kulturhus, konference faciliteter, administration etc. Omfang: 850 m2 Bygherre: Fløng Church Parish Status: afregnes
