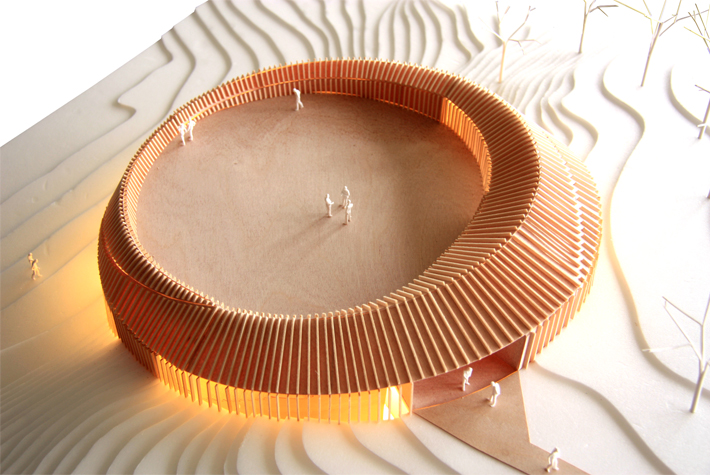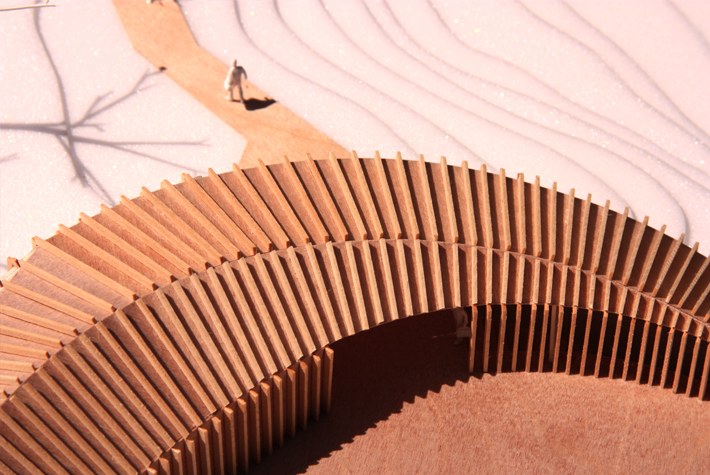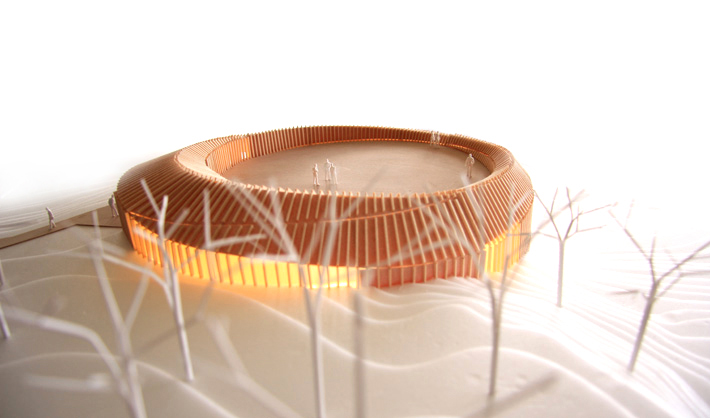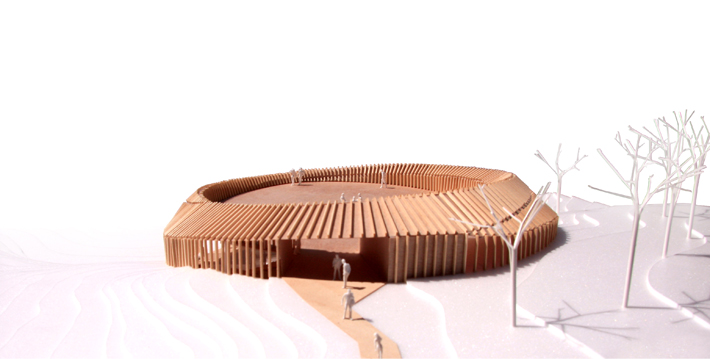LETH & GORI’s competition proposal for a new museum in the historic Viking thingstead Gulatinget is a site specific piece of architecture with strong references to Viking era buildings and design. The programme of the circular museum building includes exhibition areas, an auditorium, workshops, and a cafe. Arriving to the site visitors are led to a lifted roof plaza that offers an overview of the historic area. From the plaza an open public stair through the building leads visitors to the museum entrance or directly to the park, giving them a free peek into the museum on the way.
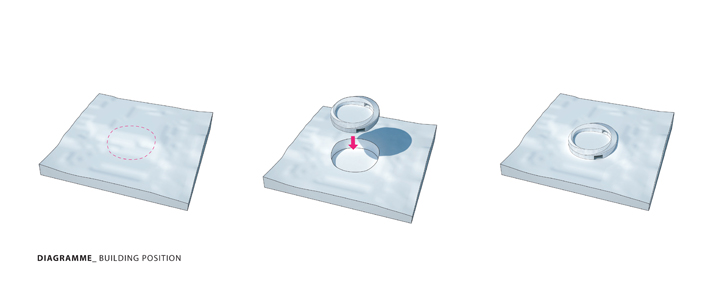
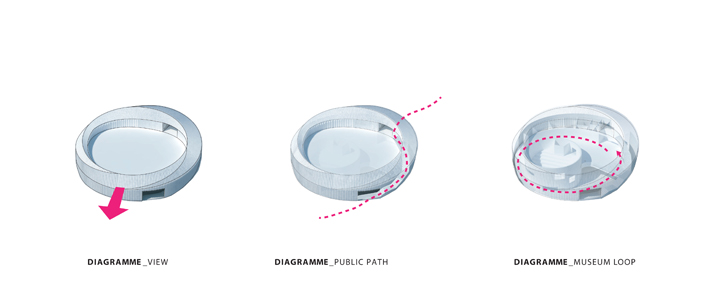
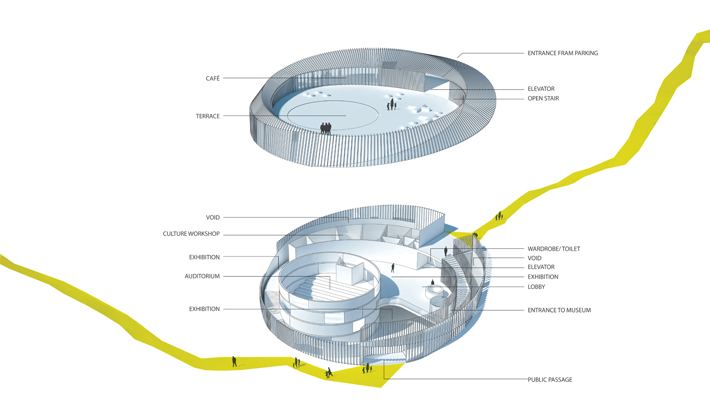
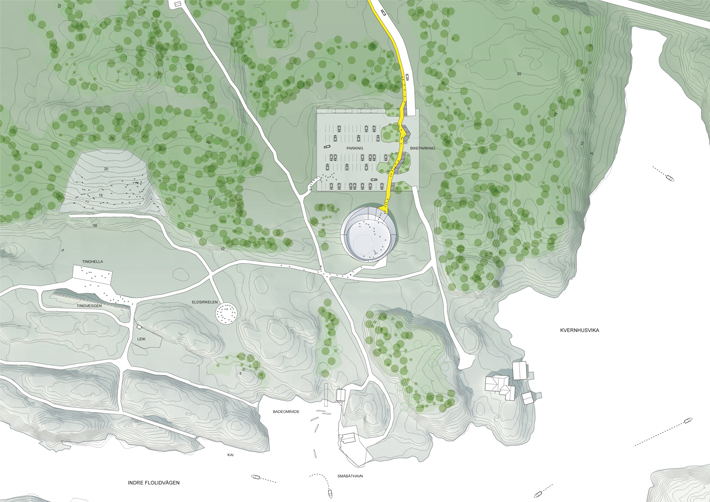
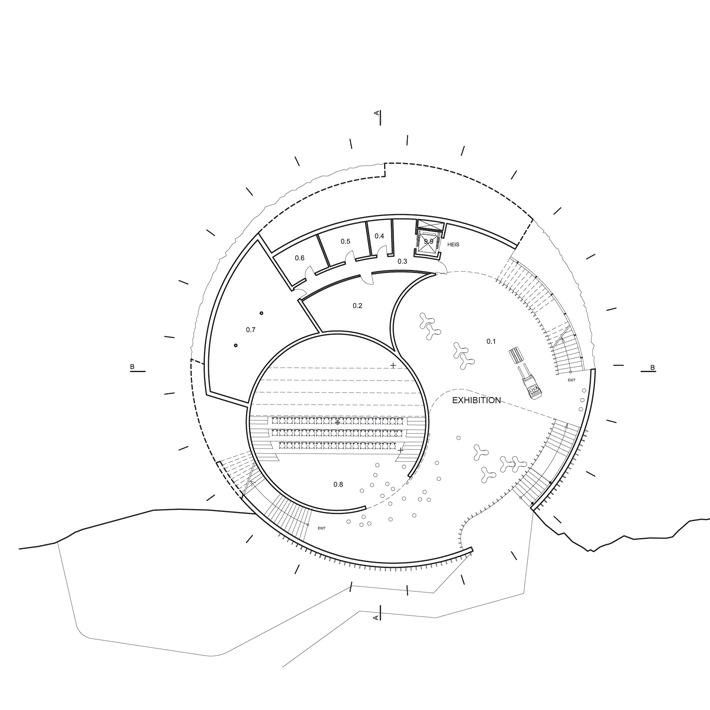
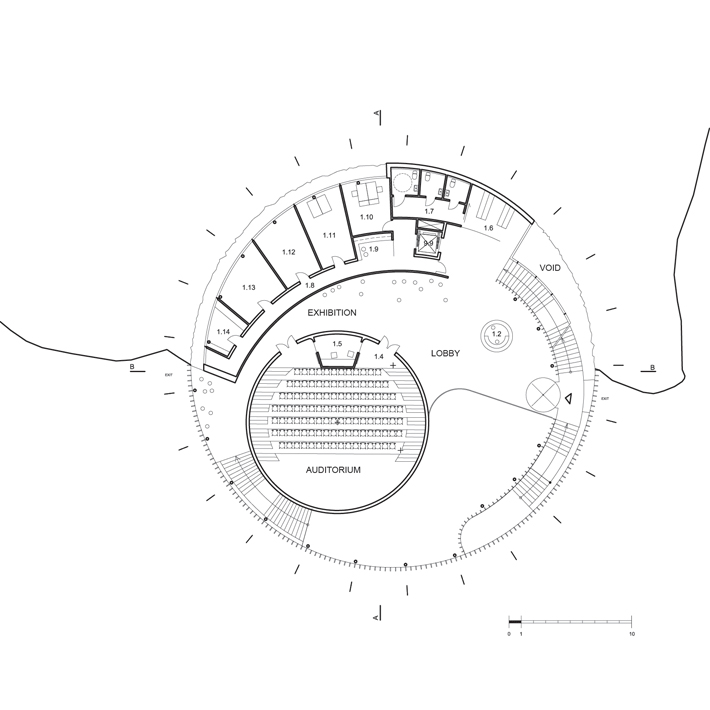
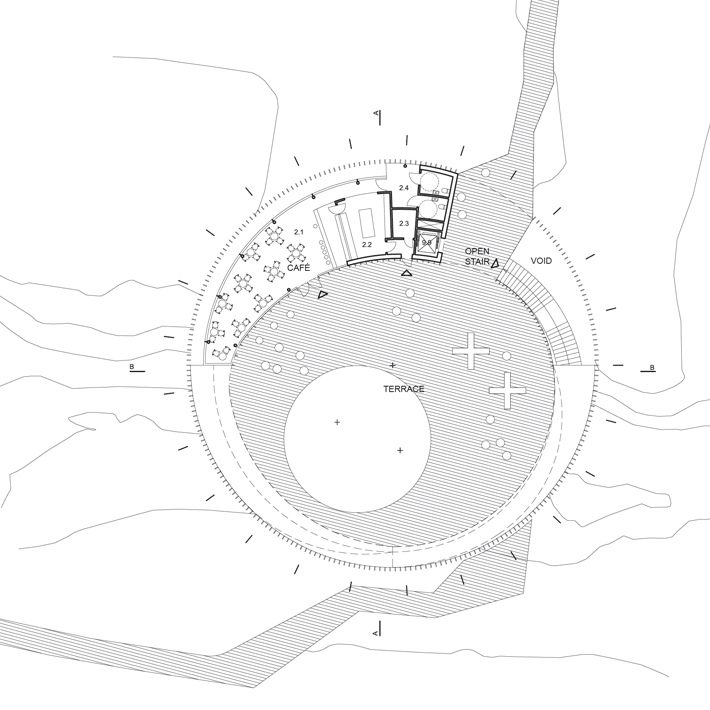
Project: Gulatinget Museum Year: 2011 Client: Tusenårsstaden Gulatinget Type: International Competition Programme: Exhibition, workshops, auditorium, and cafe Area: 1.500m2 Architects: LETH & GORI Status: Idea

