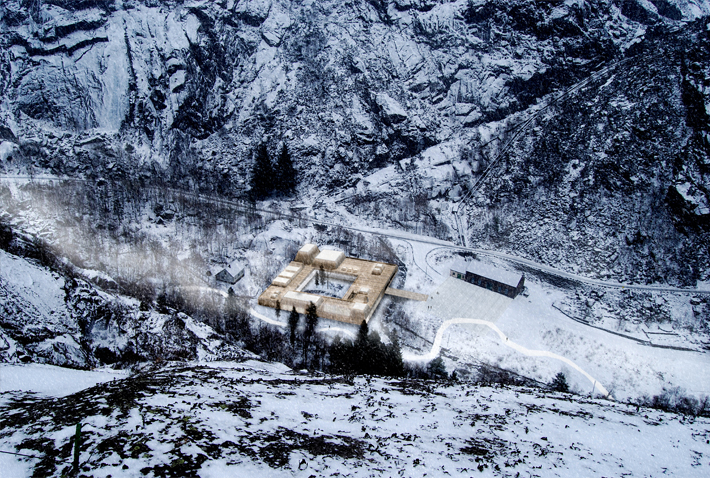
LETH & GORI and G ARK have proposed a new sustainable building for Jøssingfjord Museum. The new museum is the center point for visitors coming to experience the sublime landscape and cultural attractions of Jøssingfjorden. The building is gently raised from the ground so the landscape and small mountain lakes flow seamlessly under the building. Furthermore a fresh air courtyard and openings in the facades and roof enables the visitors to be in constant dialogue with nature.
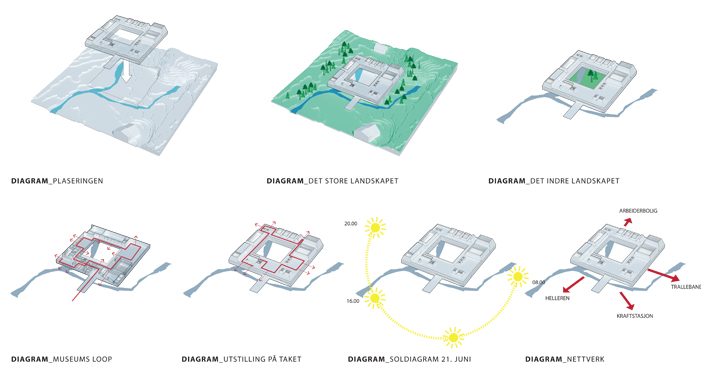
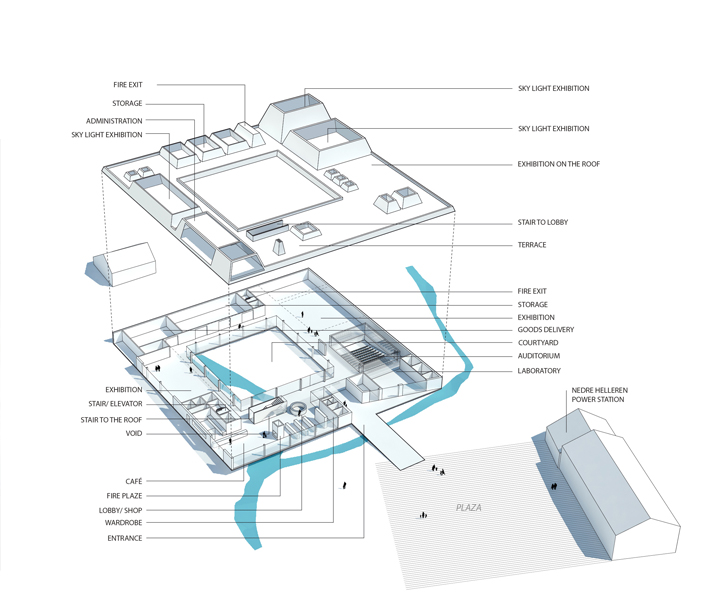
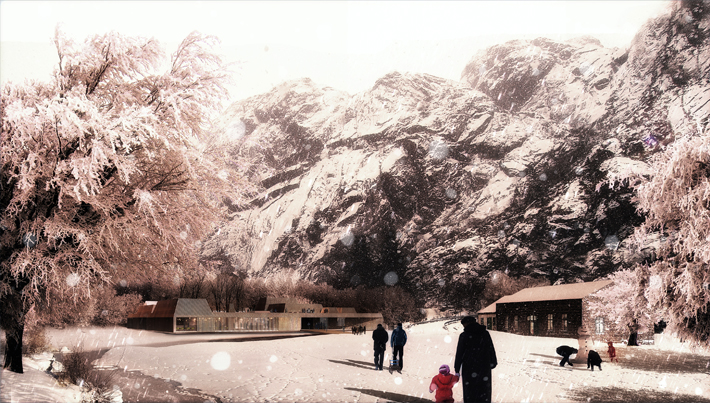
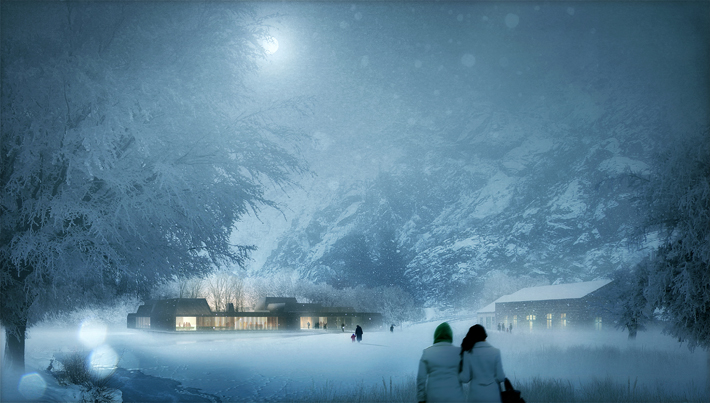
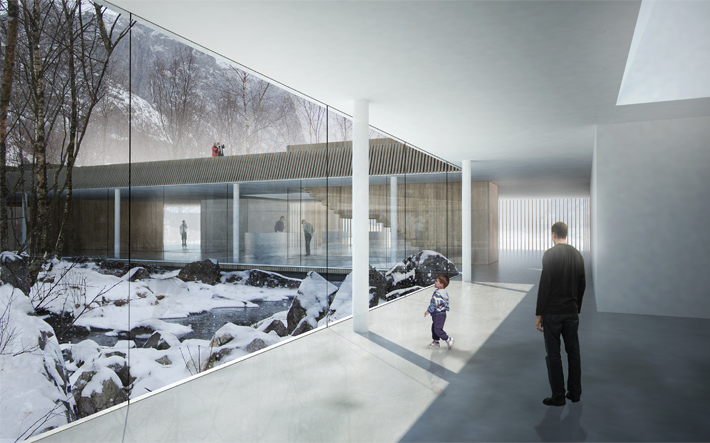
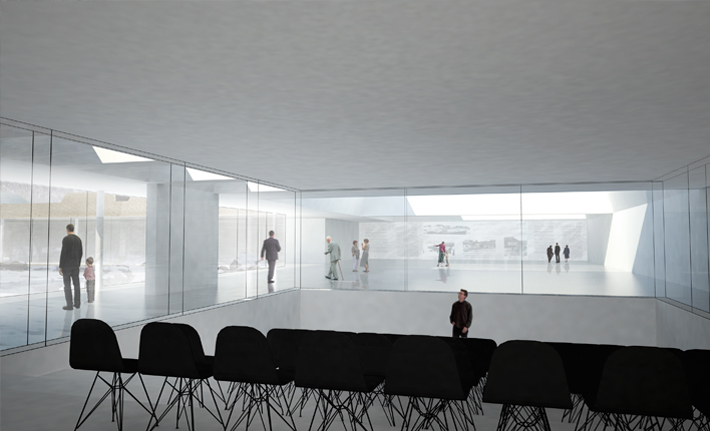
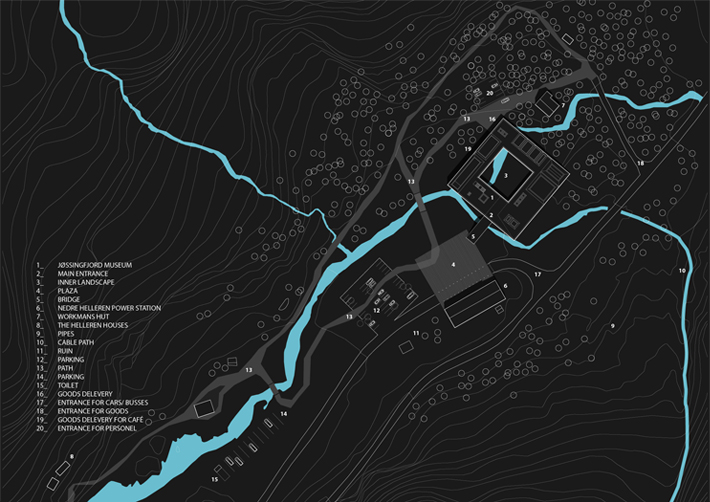
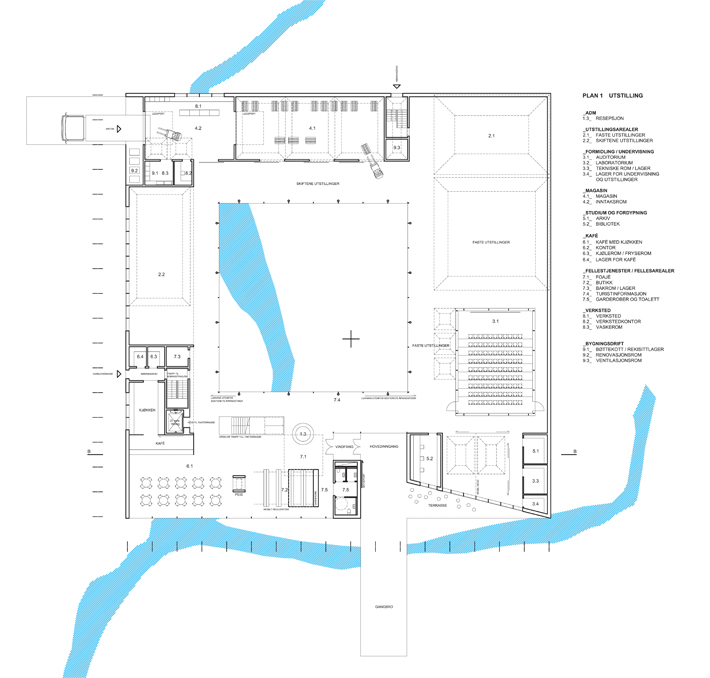

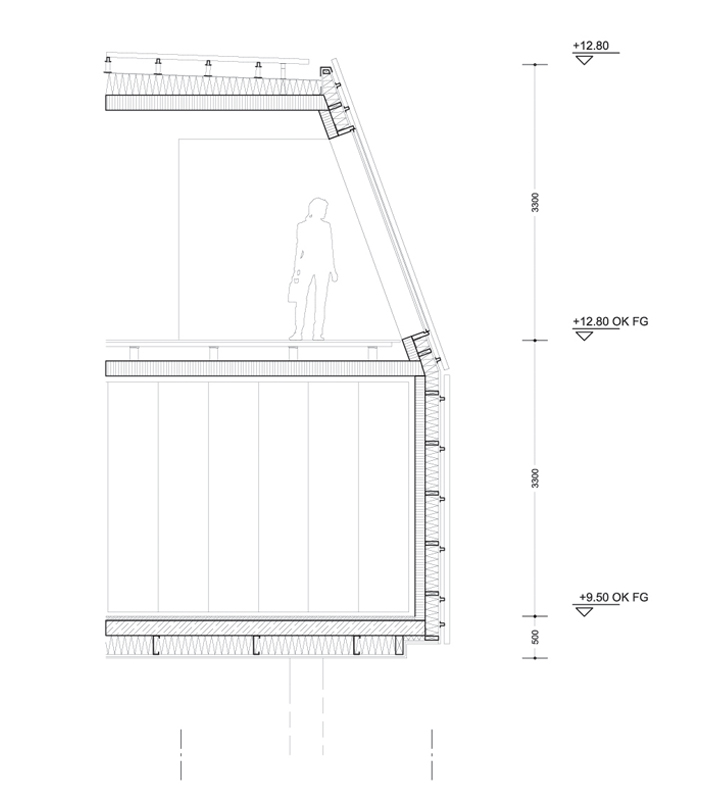


Projekt: Jøssingfjord Museum År: 2011 Bygherre: Dalanerådet Type: International konkurrence Program: Udstillingsarealer, cafe, shop, auditorium og administration Areal: 2.200m2 Arkitekter: LETH & GORI + G Ark Status: Idea
