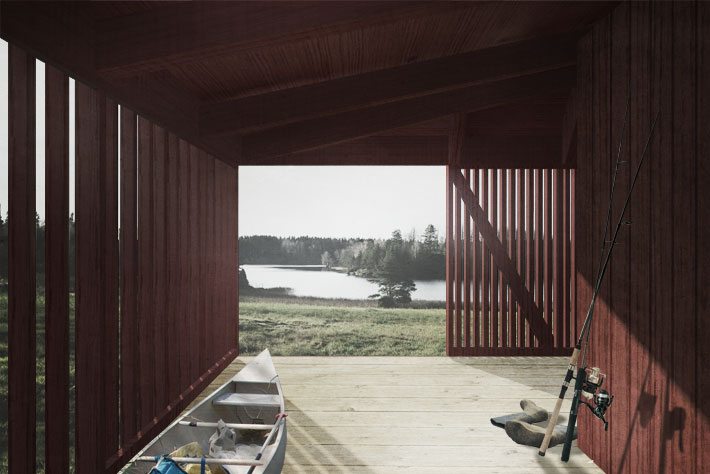
Through the last centuries human habitation and cultivation has transformed the original forests and open landscapes. New settlements in the landscape and along the coasts seem to suffer from amnesia. The basic understanding of the scale of the landscape, how landscape were created and what it consists of, seems to have been replaced by a perception of the landscape as a network of invisible borders dividing it into zones, fields, and plots regulated, owned and controlled by humans. The result is a domestication of landscape, a taming of the wild, uncontrollable nature.
In this process, nature has lost its greatness and we have forgotten how fragile and crucial our relationship to nature is.
We propose a building typology with a limited footprint in the landscape and a limited ecological impact – both physical and mental. We wish to replace the fragmentation of landscape with the (re)creation of an open, free and magnificent landscape for all living beings to enjoy.
The settlement we propose is comparable to the way settlers have historically built in the landscape. We simply propose to discard the legal divisions and instead build as if the landscape was endless.
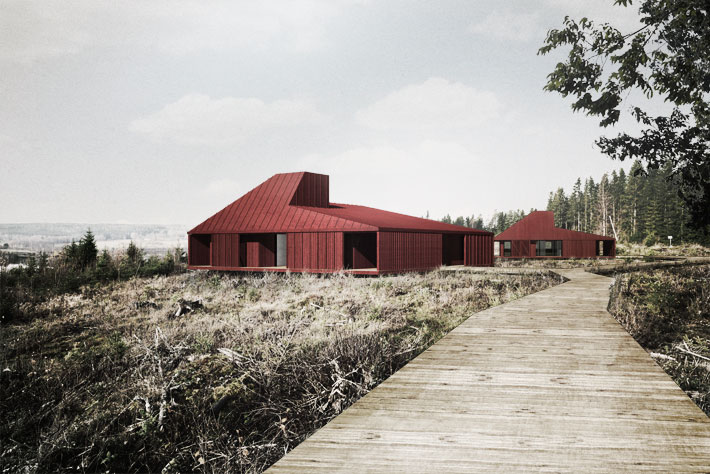

The rediscovery of landscape
We propose to erect new houses like islands floating in the landscape – houses with character and personality but in a quiet way. We propose settlements that inhabit nature in a humble and respectful way. Houses that promote a dialogue between architecture and landscape to the benefit of both.
The house we propose as an example features a rediscovery and redefinition of the veranda as a space. In our reformulation, the veranda reduces the physical impact of the house by accommodating functions that are normally detached from the house like garages, terraces, sheds etc. The veranda literally replaces the fence or hedge that normally defines the border between plot and landscape. The veranda operates as a transition space between inside and outside and supports a way of living, which is in close contact with landscape and nature.
LETH & GORI’s proposal ‘Islands in the landscape’ received an honorable mention among 122 entries in the open competition for Dalslandsstugan 2.0 a new housing type for Dalsland, Sweden. The competition aim was to both create a new housing type for modern families and to create a house that can be built and inhabited in the open landscape.
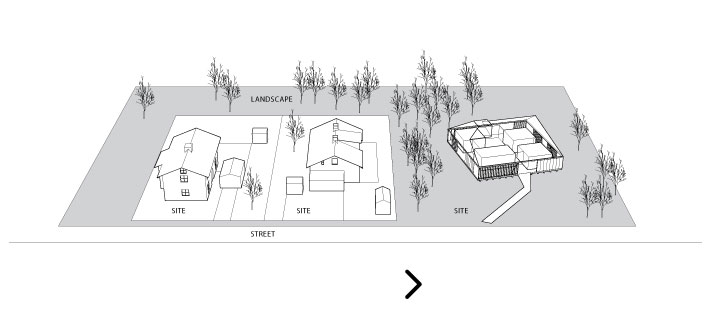
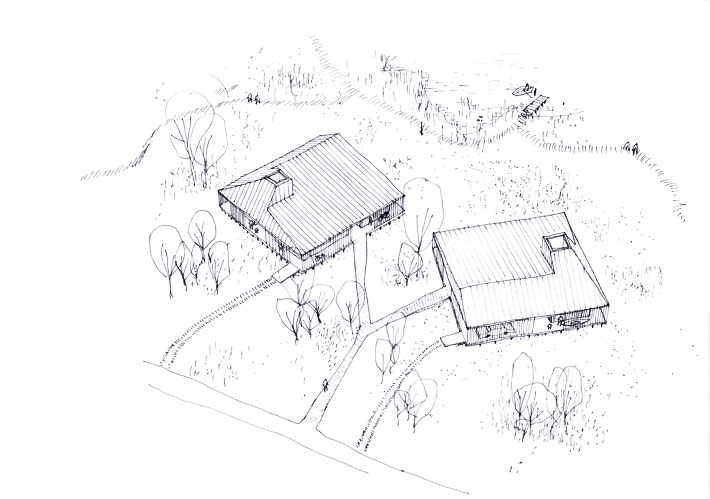
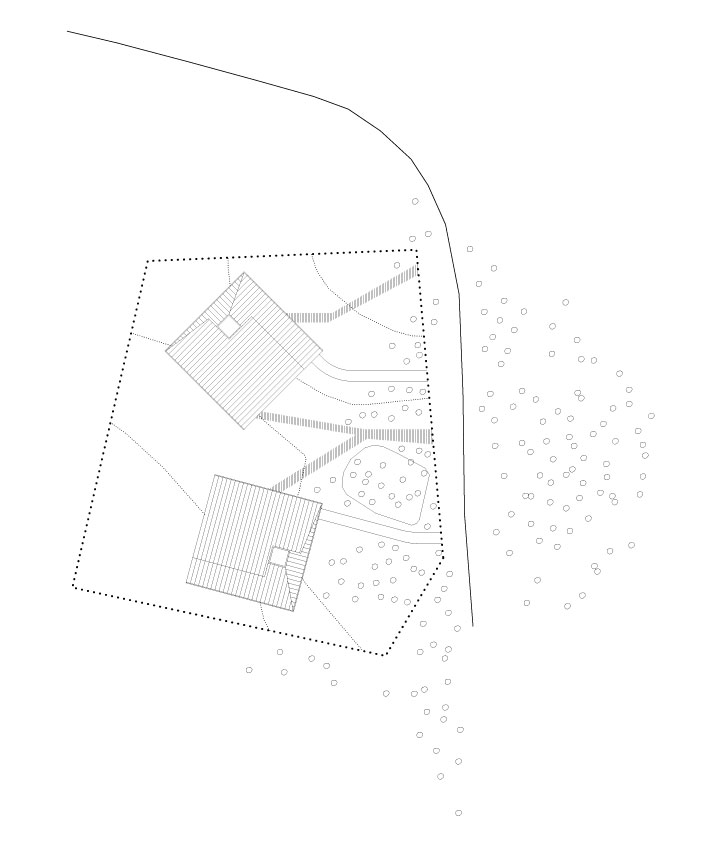
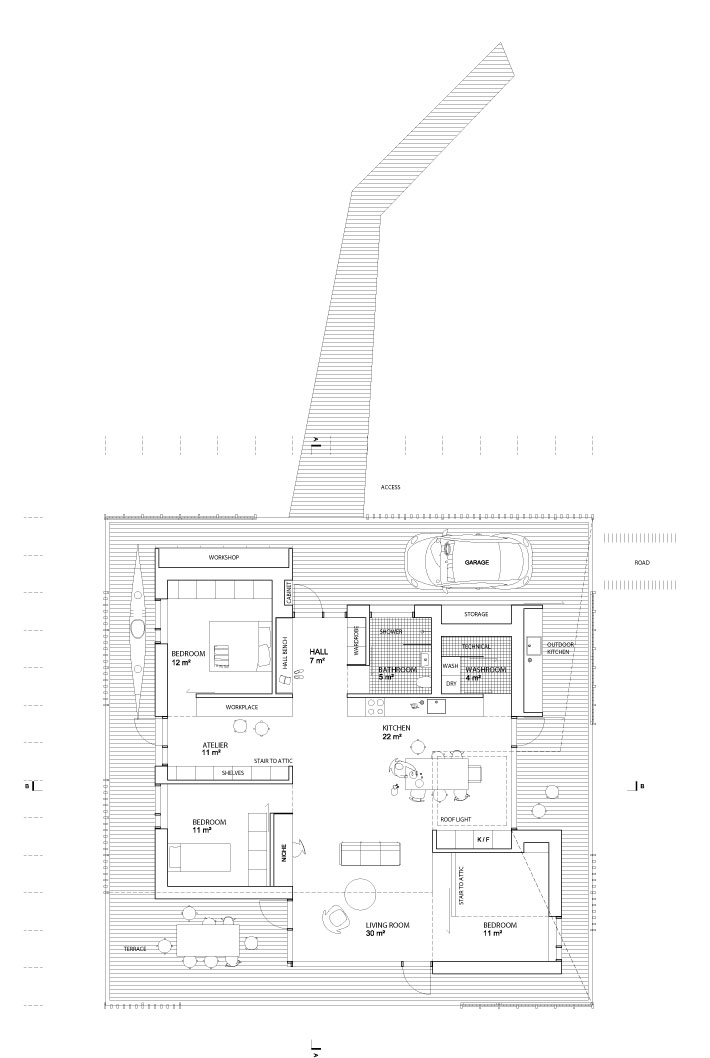
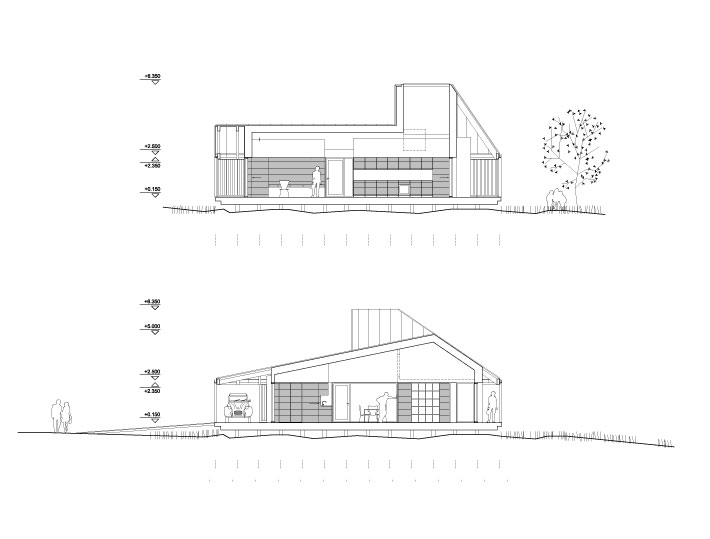
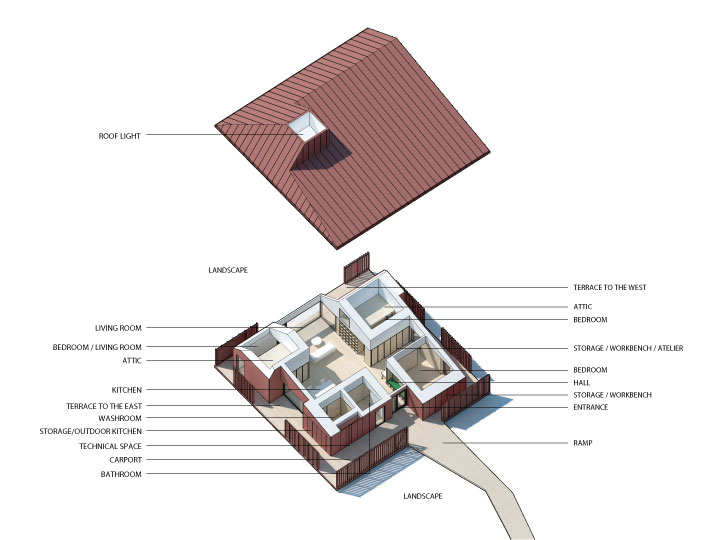
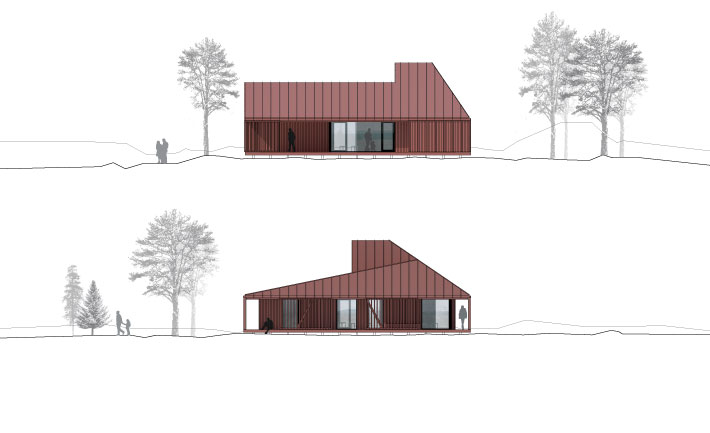
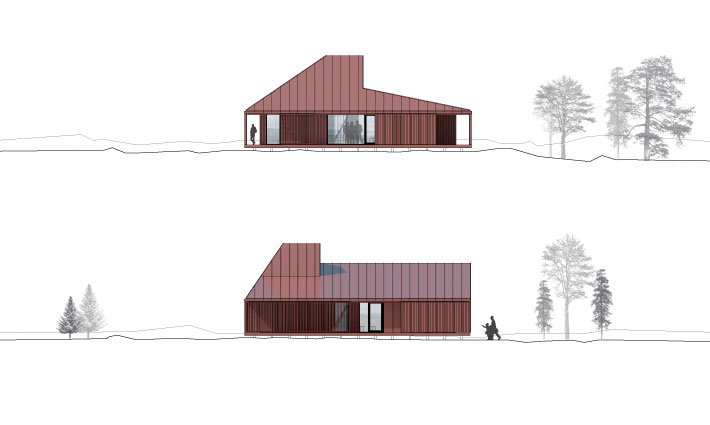
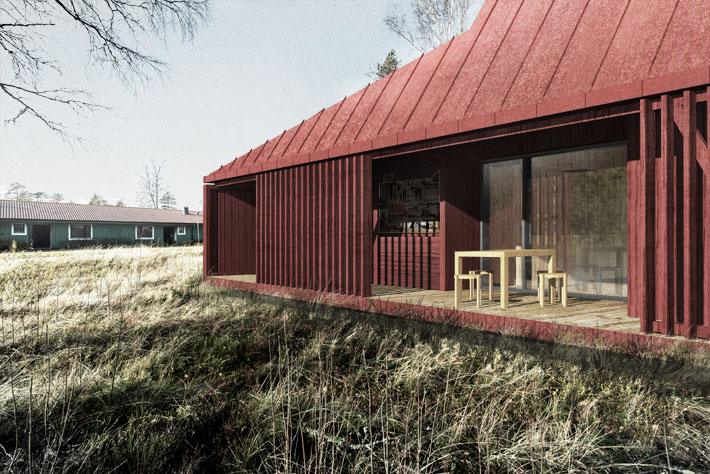
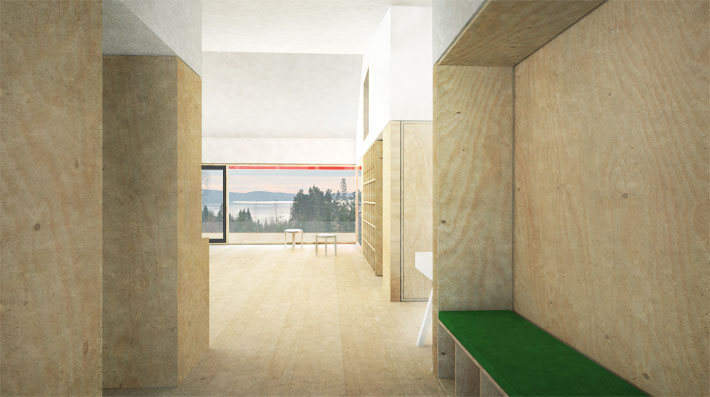
Project: Dalsland House Year: 2015 Client: Leader Dalsland-Årjäng Type: Open competition Programme: Detached house Area: 140m2 Architects: LETH & GORI, Karsten Gori, Uffe Leth, Francisco Pereira Status: Honorable mention
