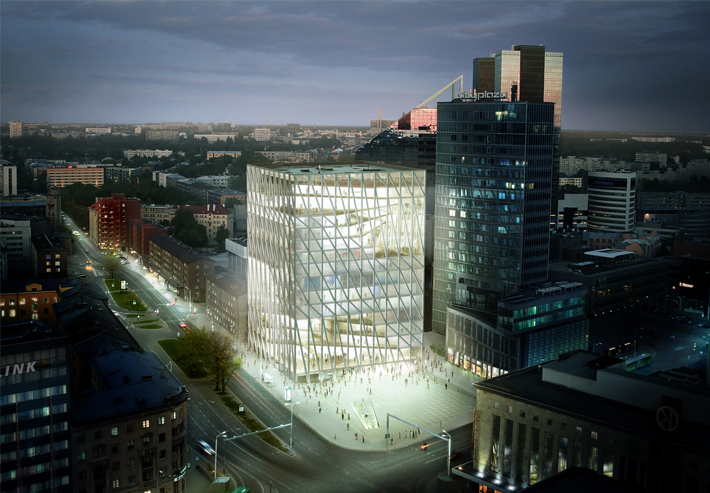
The project Art Plaza was awarded 1st place in the international competition for a new Estonian Academy of Arts in Tallinn. The competition had 91 participants from 26 countries. The building contains institutions for art, architecture, design, and art history, with workshops, labs, classrooms, cafe, gallery, library, and auditoriums – a total of 25.000 square meters.
The starting point of the project is an urban strategy that joins the many complex programs in one simple concept: A compact box with a spiraling public atrium. This concept liberates space and makes it possible to give half of the site back to the city as a new urban plaza. The project is a collaboration with EFFEKT.
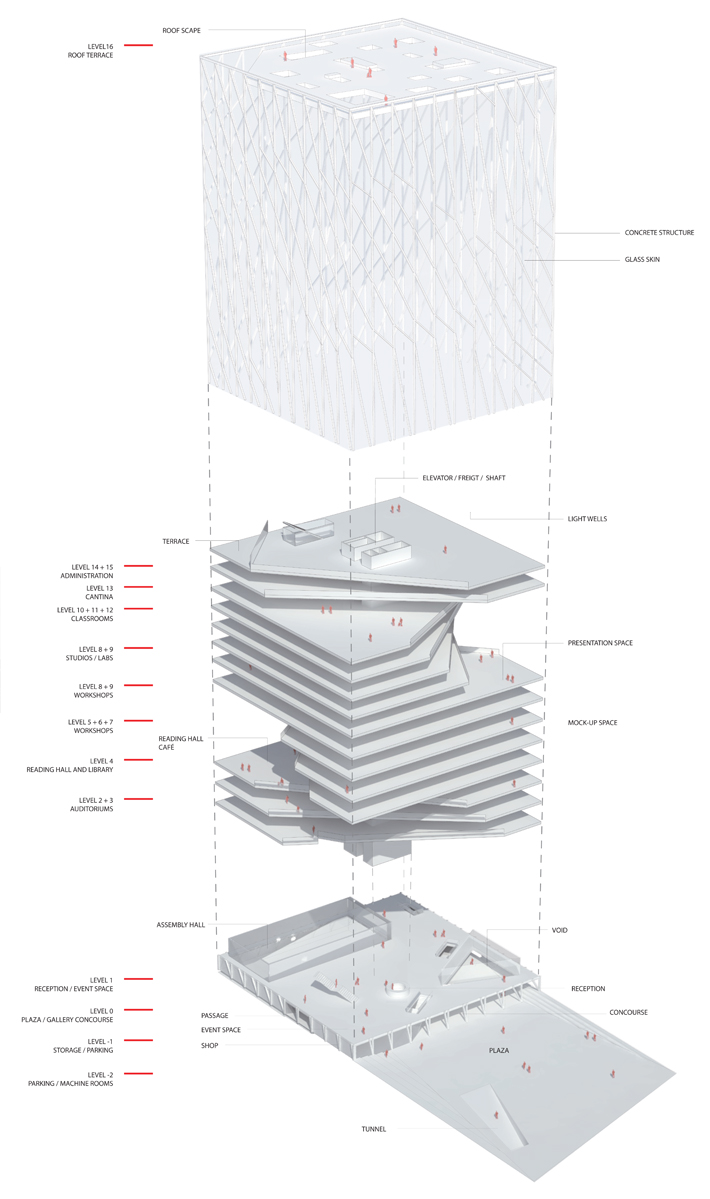
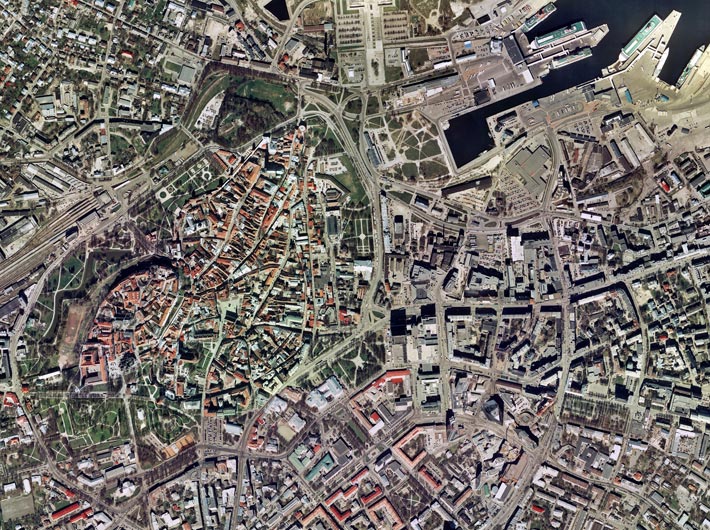
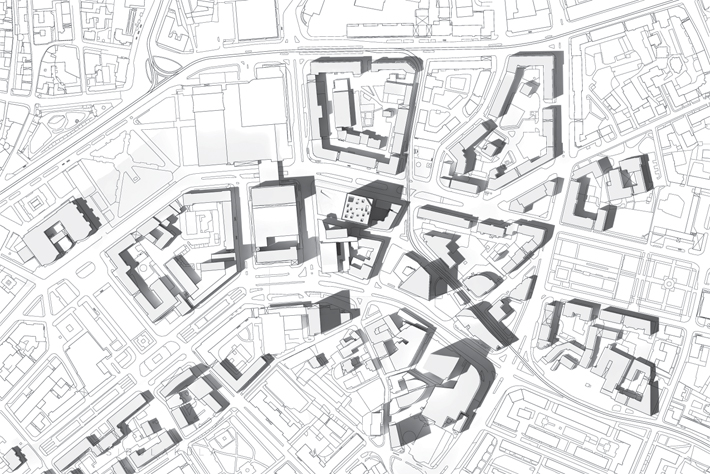
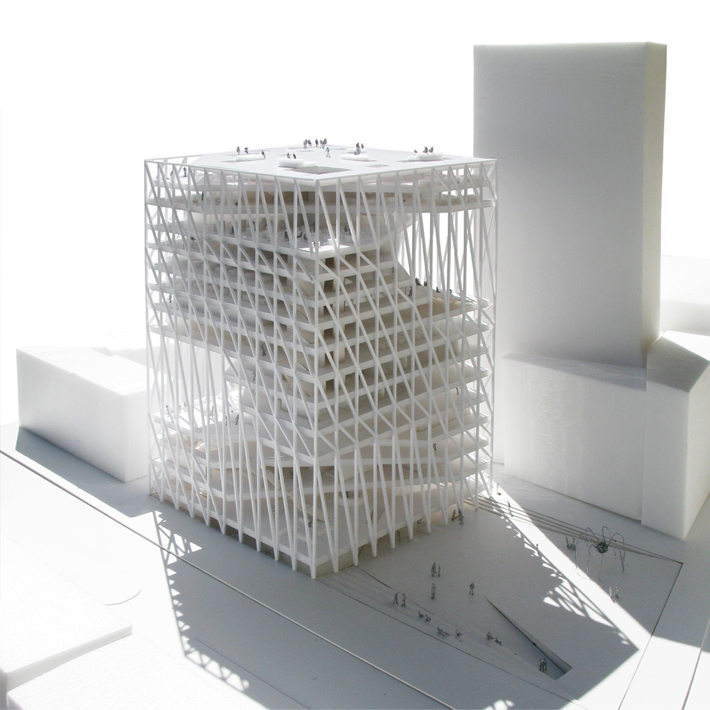
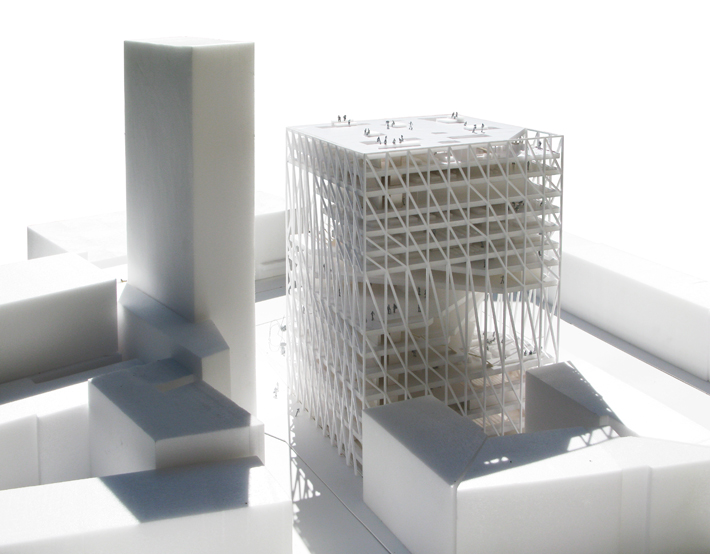
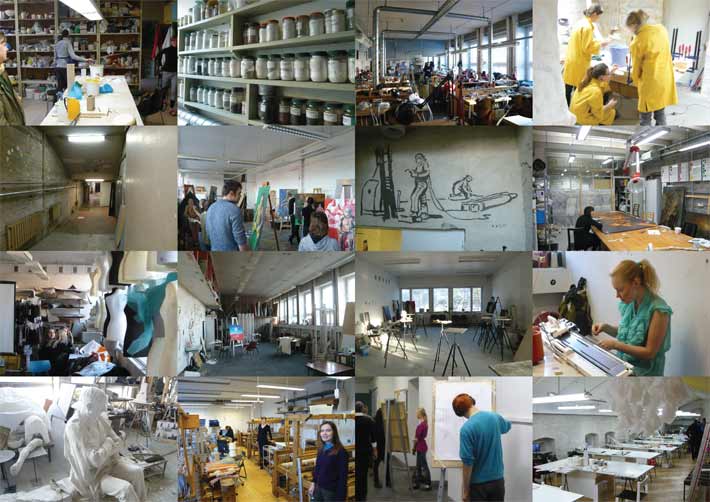
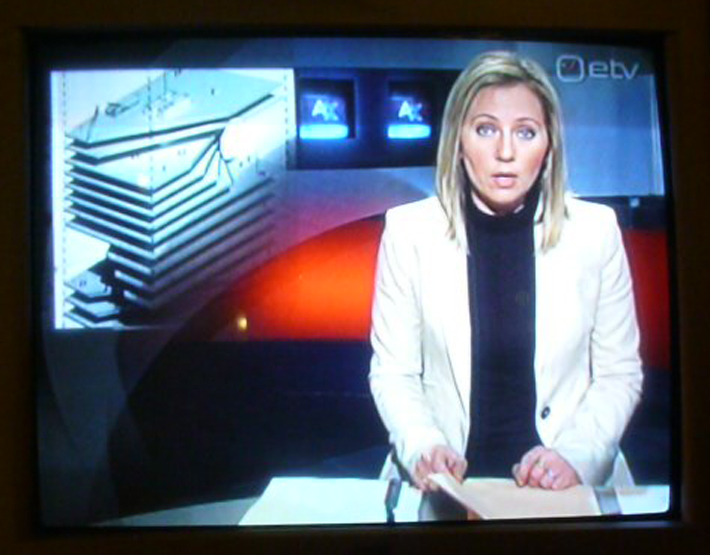
Project: New Estonian Academy of Arts Year: 2008 Client: EKA Type: 1st prize in open international competition Programme: Studios, workshops, auditoriums, black box, galleries, library, café, offices + plaza Area: App. 25.000m2 Architects: LETH & GORI + EFFEKT Consultants: ARUP, AET Arhitektid Status: Paused
