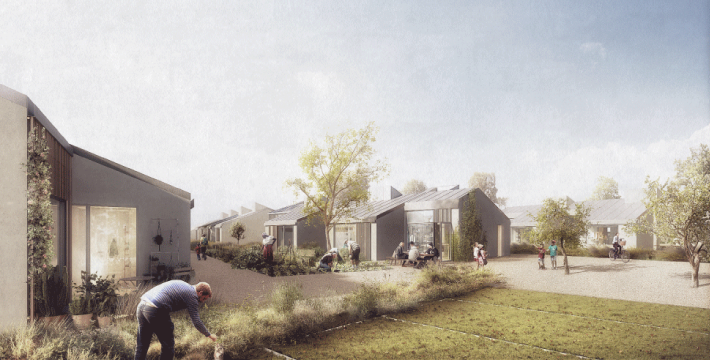
LETH & GORI and the public housing association Boligforeningen 3B’ s winning proposal in the open competition for public housing Egedal is flexibile housing concept with focus on healthy robust houses.
The project comprises 80 housing units which are initially intended for refugees. The houses will be build on four different sites in Ølstykke, Smørumnedre og Stenløse. The different residential areas are designed, so they support community within the housing areas and the surrounding city.
Vivid and diverse communities
The home is an important framework and benchmark in human life. We spend a lot of our time in our home – this is were we find silence and new energy – this the place we can be ourselves. Because of this it is important that homes are a save framework for everyday life, and comfortable and healthy place to life.
Society is constantly changing which increases the demand for new housing projects which are able to adapt to current needs. LETH & GORI in collaboration with the housing association Boligforeningen 3B have developed a flexible housing concept, which adresses many of the complex and often opposing needs of the housing market – short and long term. The goal is to create good, healthy and attractive housing for everyone. The relativly small housing units are constructed so they can easily, and cheaply, be transformed into low rent, row houses for example for families.
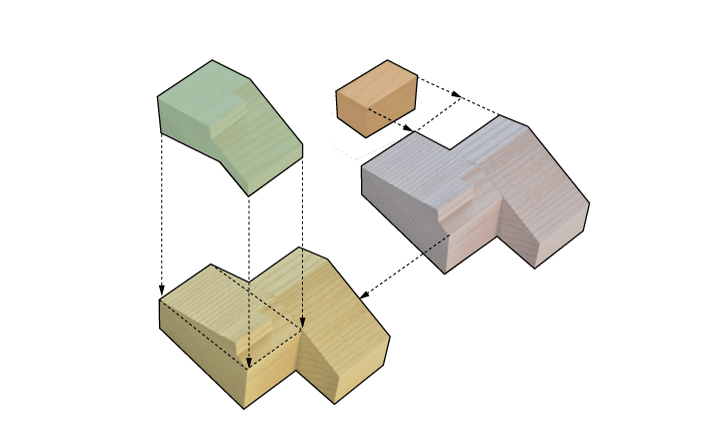
Flexibility and extra space
The robust and flexible houses can adapt to changing residents and needs over time.
The houses can be transformed in different ways according to the actual needs, from residents who lives alone, to a family or other living arrangements. The smallest housing unit has one room and a loft, 30m2 in total, and the biggest housing units have two rooms and a loft, 45 m2 in total. By expanding these units it’s possible to create a unit with 60 m2 and one with 90m2.

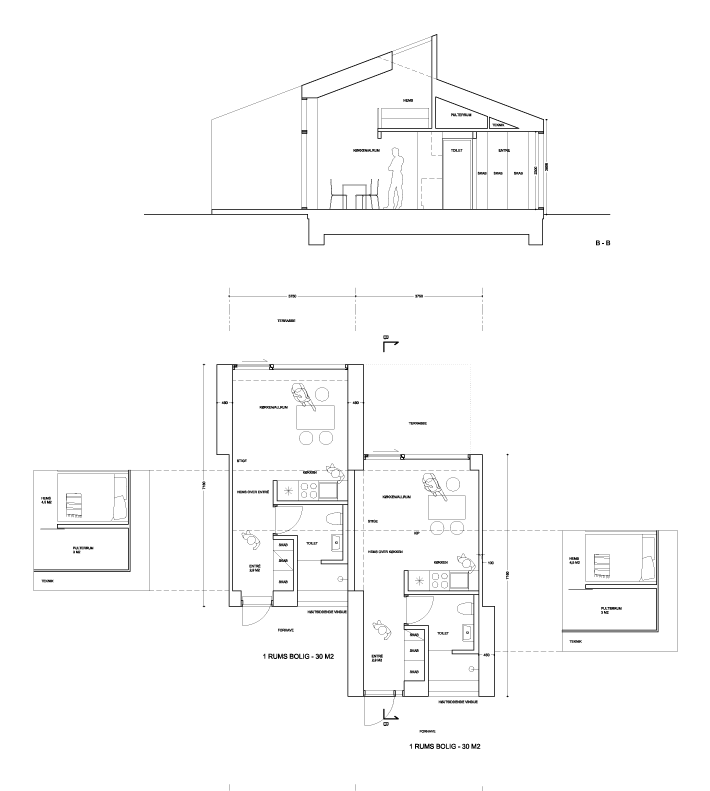
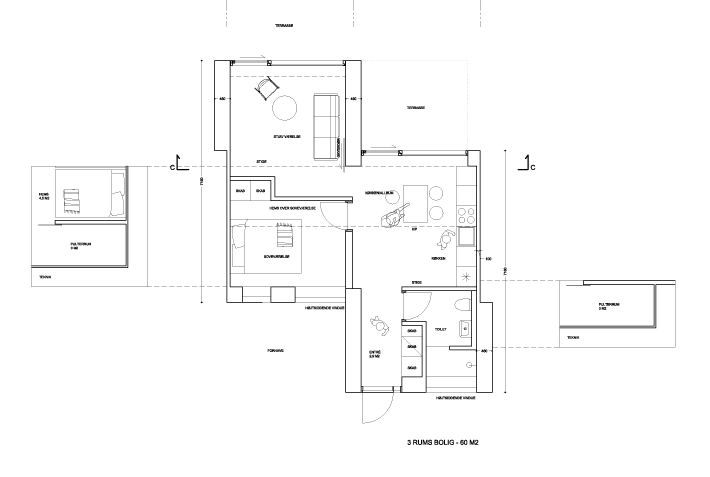

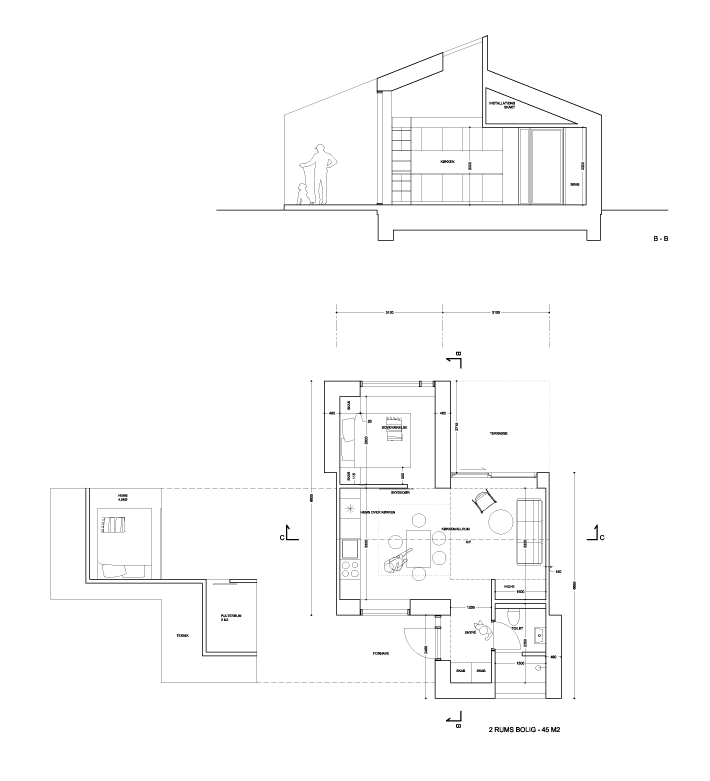
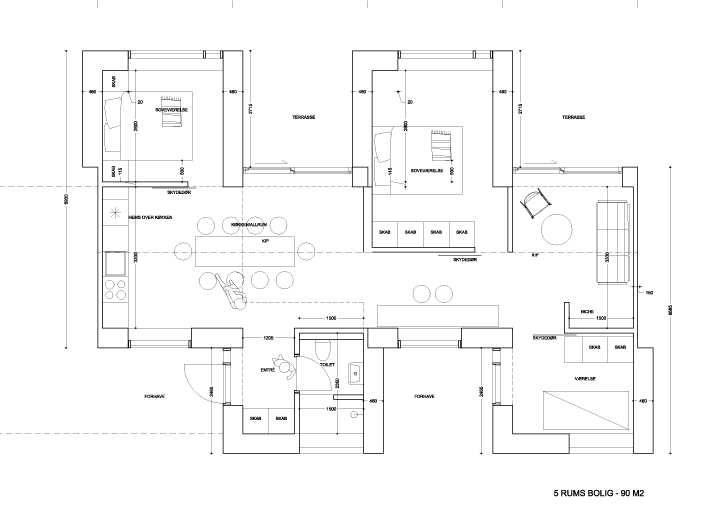
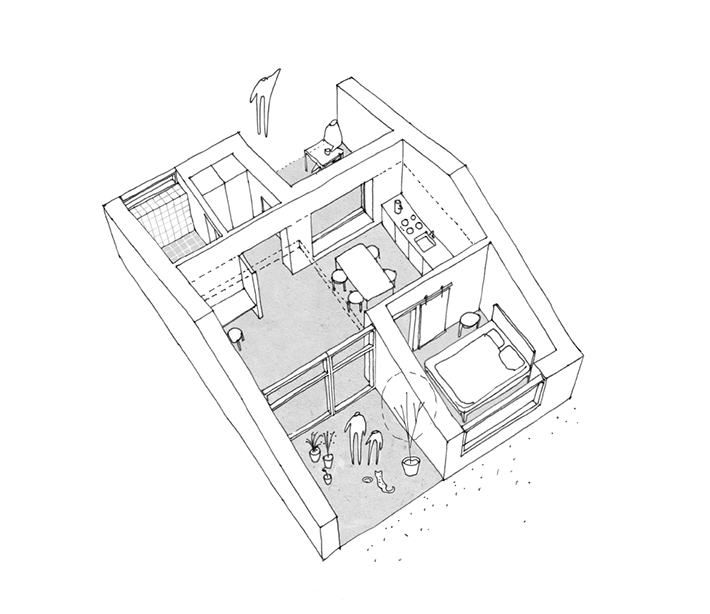
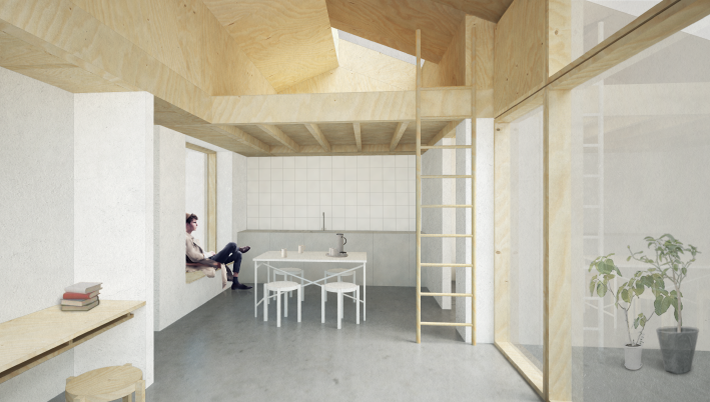
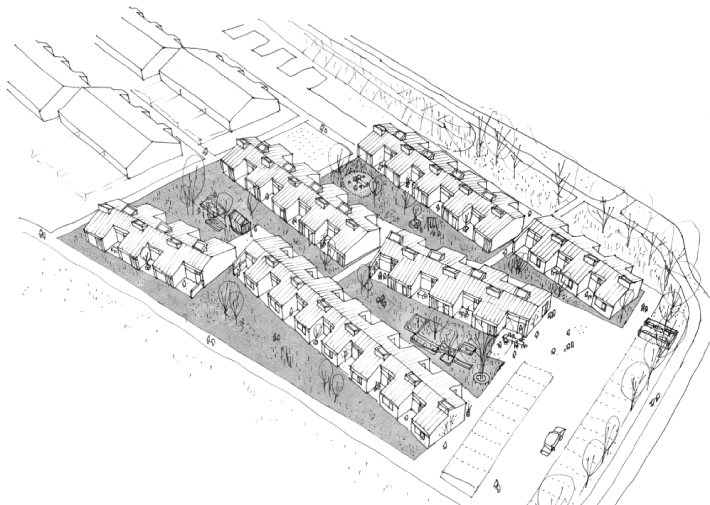
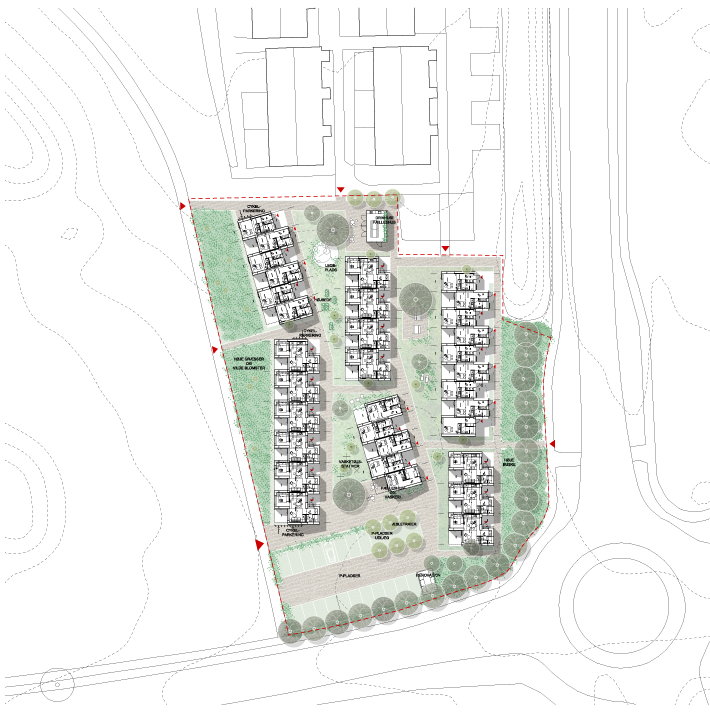
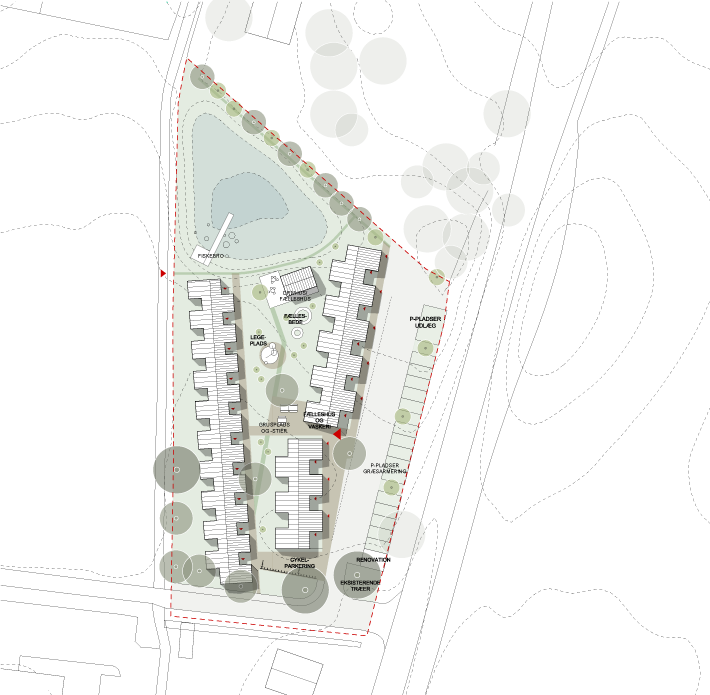
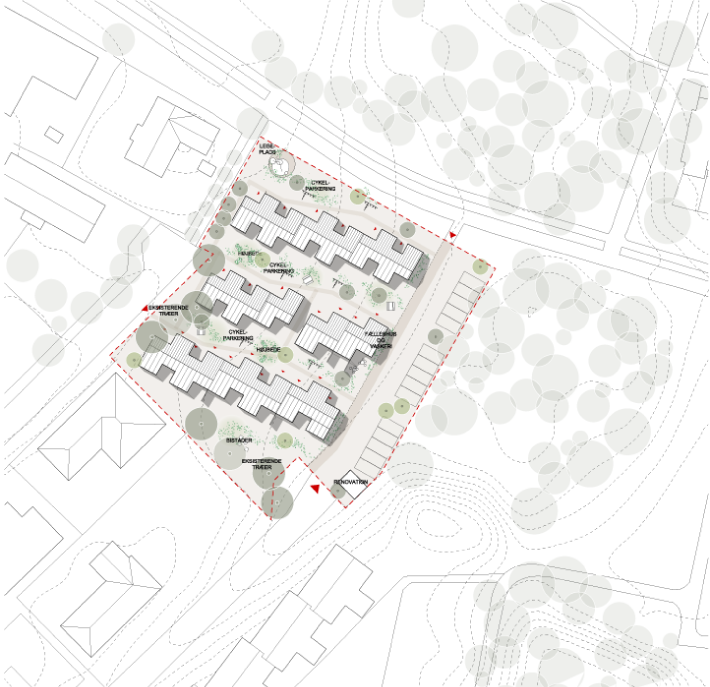
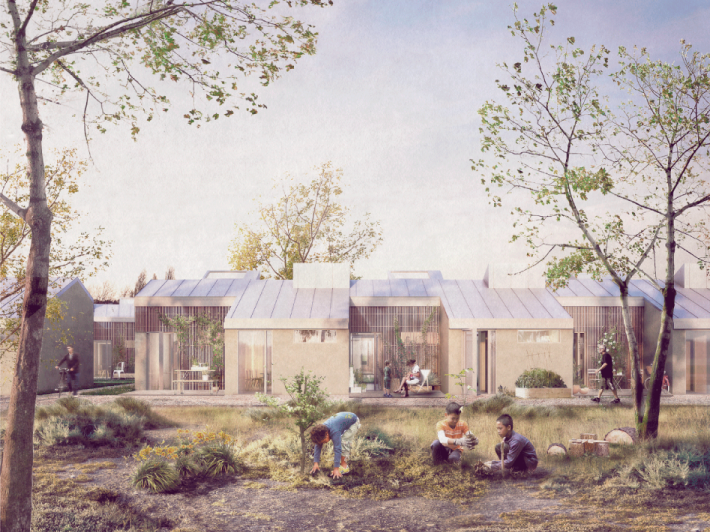
Project: Flexible public housing in Egedal Year: 2017 Client: Boligforeningen 3B/ Egedal Kommune Type: Open competetion Program: Housing Areal: 3.165m2 Architect: LETH & GORI Team: Karsten Gori, Uffe Leth, Talieh Kaveh, Helena Westerberg, Fabian Reiner Status: 1. prize
