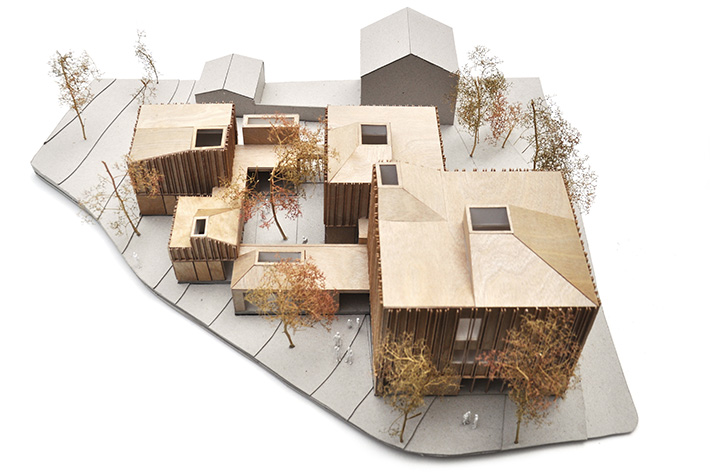
LETH & GORI’s proposal in the invited competition for Livsrum Herlev titled ‘The House between the Trees’ is driven by care for the local context and environment. By love to nature and responsibility to our surroundings and a strong engagement in the goals and visions for the Livsrum cancer counselling centres.

The trees first. It is a basic and important value in our proposal to pay attention to the fact that the site we are building on is not empty. On the contrary the building site is inhabited by a number of trees that provides identity, spatiality, history and life. Between the trees we propose a complex of buildings – like a small village. Four buildings in total, connected by an open and inviting common space that surrounding a court yard and facilitating the daily activities and life of the centre.
The project is developed in collaboration with contractor Daurehøj Erhvervsbyg, Hundsbæk & Henriksen Engineers and FOLMER Studio.
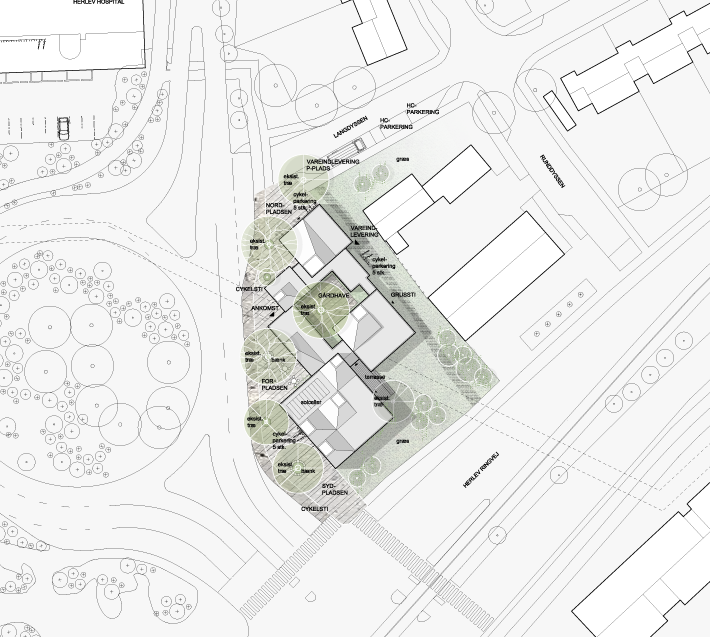
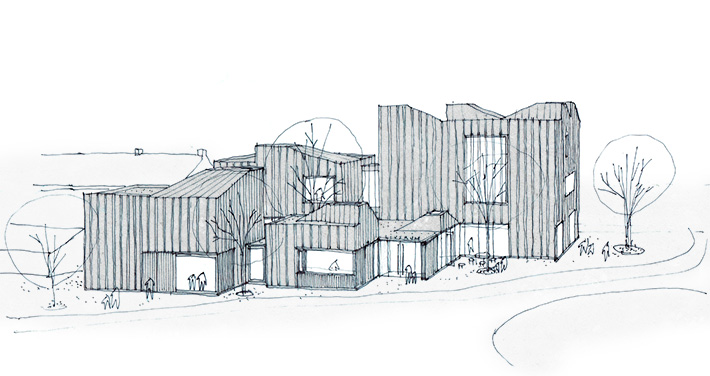
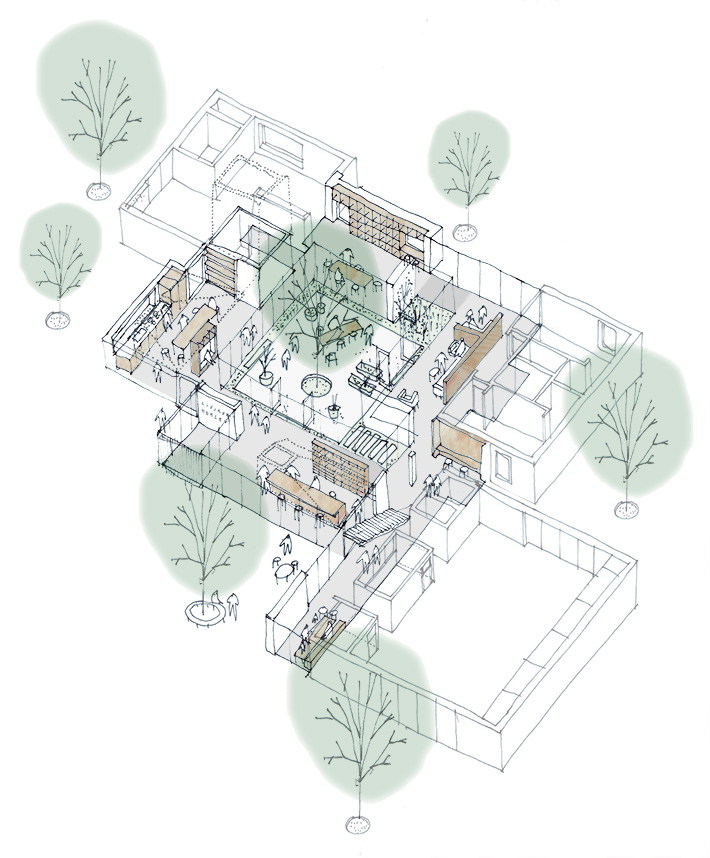
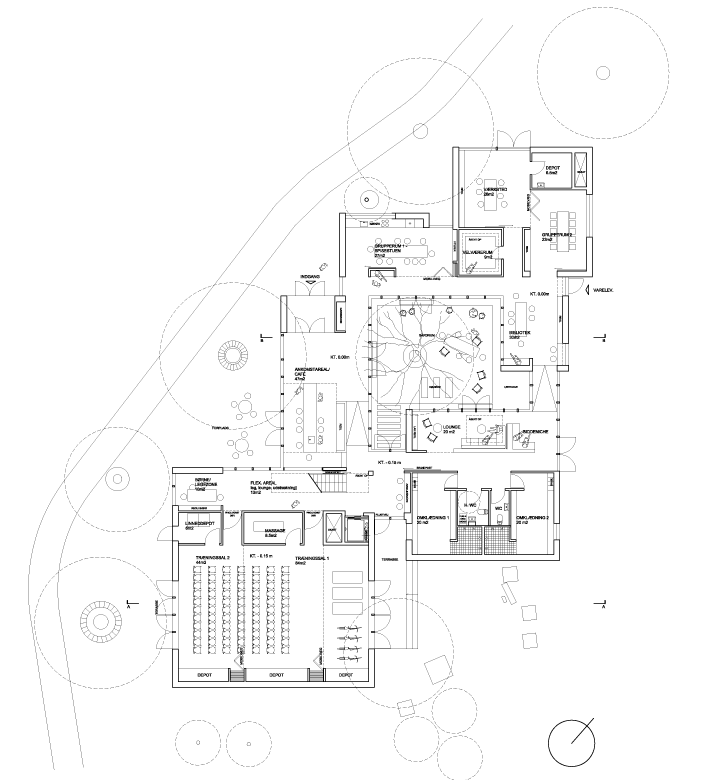
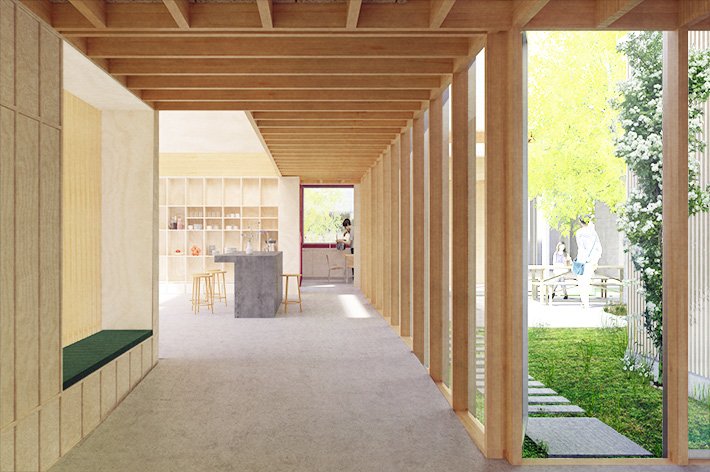
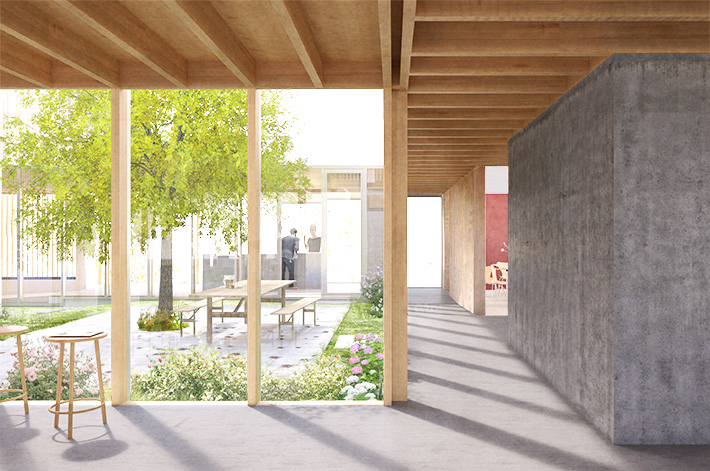
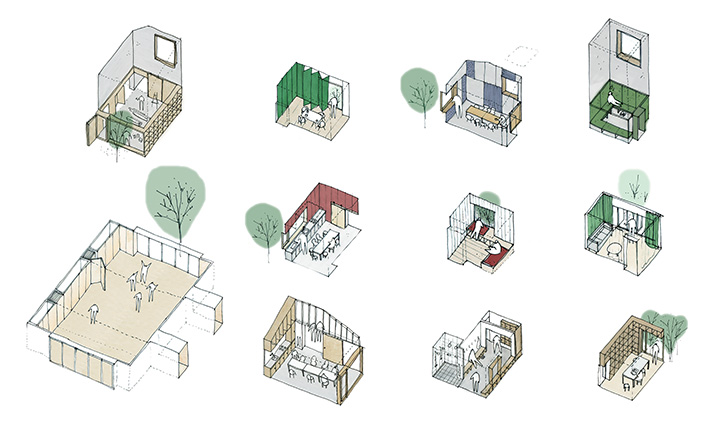
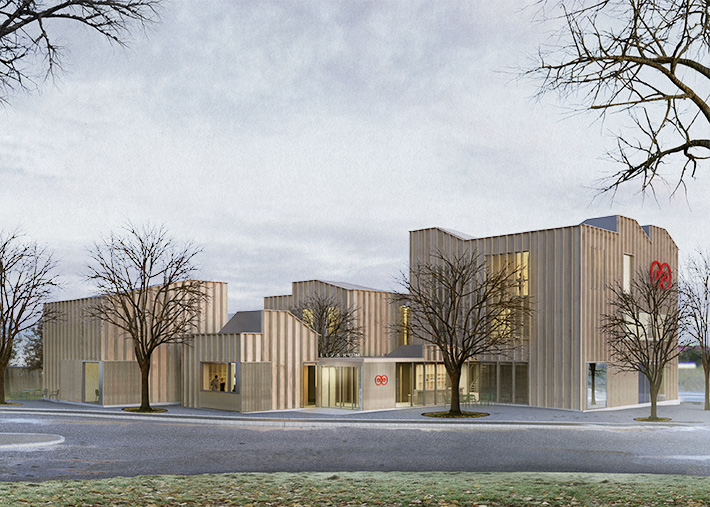
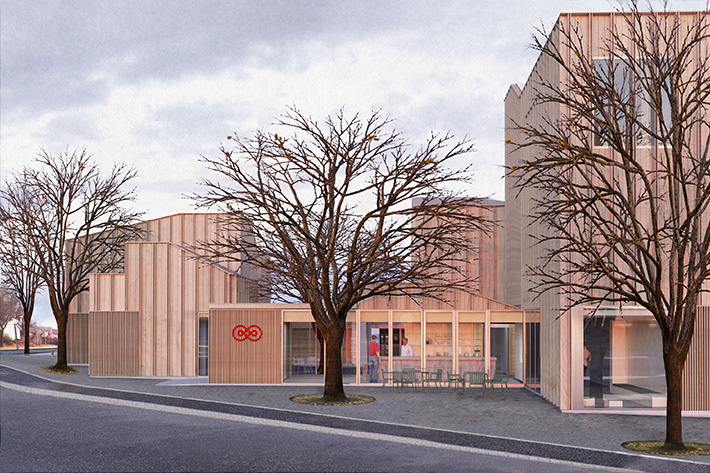
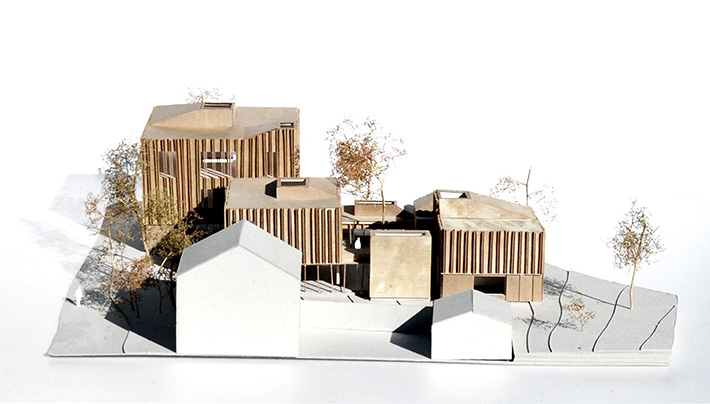
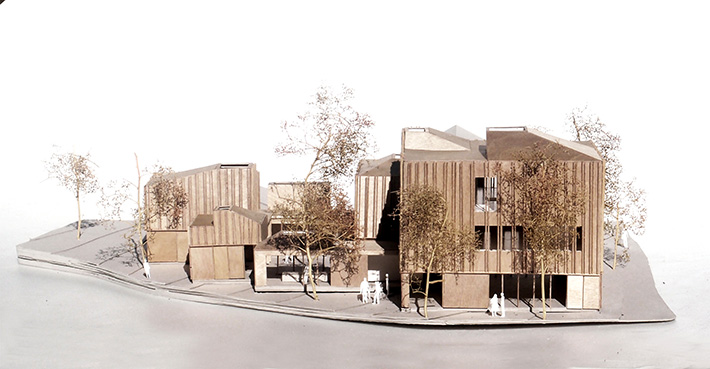
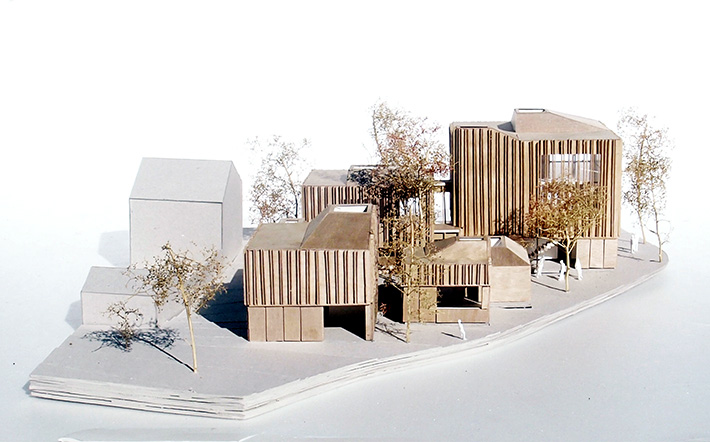
Project: Livsrum Herlev Year: 2017 Client: Kræftens Bekæmpelse/ Realdania Type: Indbudt 2-faset totalentreprisekonkurrence Programme: Kræftrådgivningscenter Area: 1.035m2 Architects: LETH & GORI – Karsten Gori, Uffe Leth, David Hugo Cabo, Fabian Reiner, Talieh Kaveh og Martine Seedorf Collaborators: Daurehøj Erhvervsbyg, Hundsbæk & Henriksen og Folmer Studio Status: Settled
