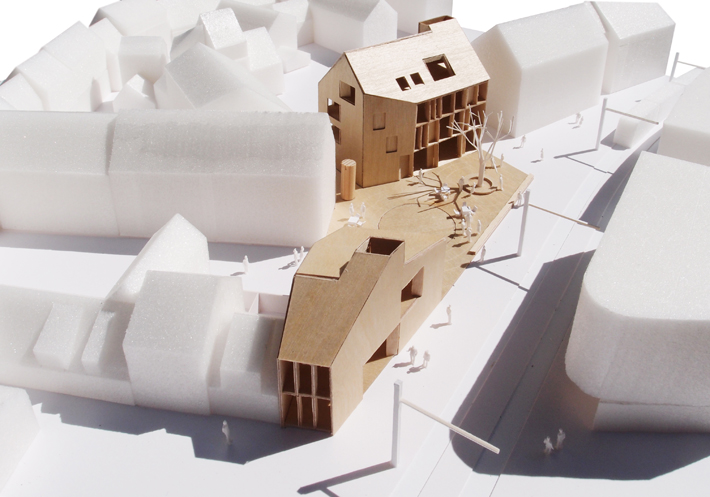
LETH & GORI participated in Realdania By & Byg’s invited 2-phased competition for Oluf Bagers Plads – a new urpan plaza and two buildings in Odense. The project was selected as one of two winners of the first phase and was runner-up to the winning proposal by Praksis Architects in the second phase.
The site is in an interesting situation between the historical central part of Odense on one side and the new development of Thomas B. Thriges Gade on the other side. In the 1970ies the area was transformed completely with the construction of the new four lane road, Thomas B. Thriges Gade, through Odense connecting the north and southern part of the city – but also splitting it in half. In 2014 the road was closed and the development of a new project with buildings and a light rail was begun.
We have thoroughly investigated and analysed the site and created a proposal that references both the older and the more recent parts of the history. We do this with the utmost respect for the city and acknowledgment in the importance of keeping a city with a richness and diversity in history, texture, materiality and programme.
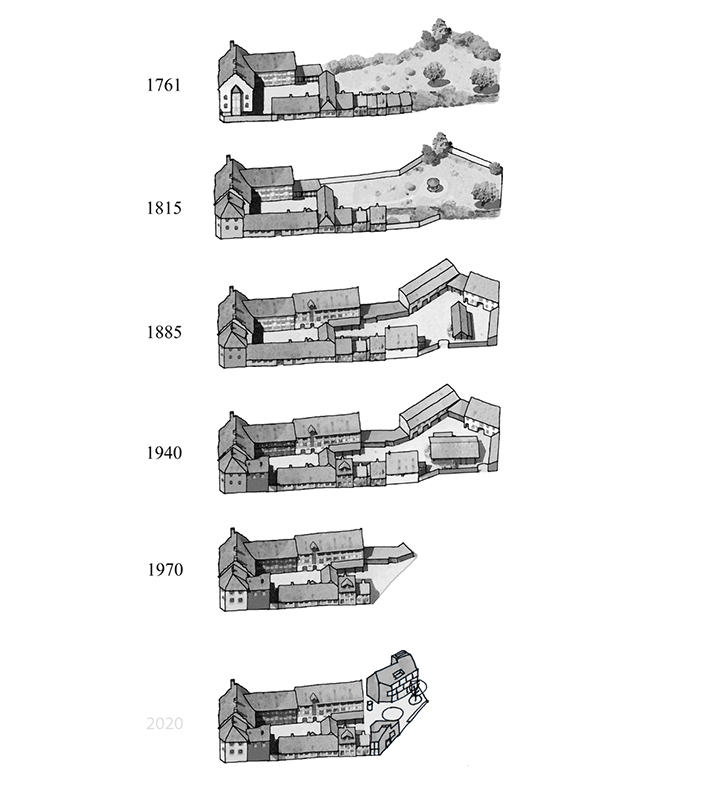
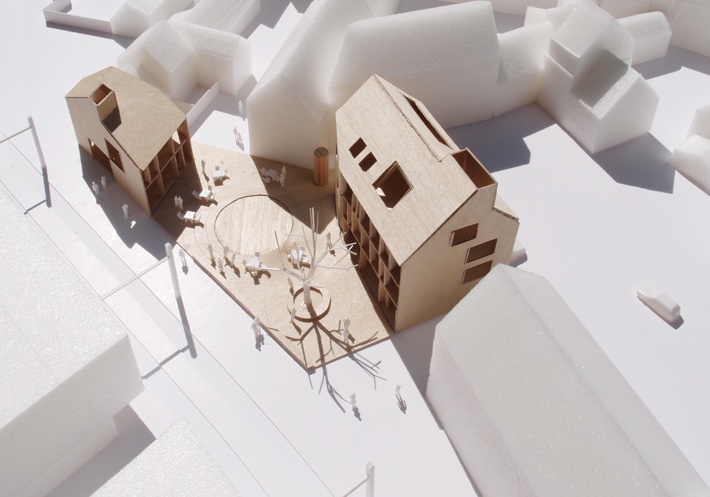
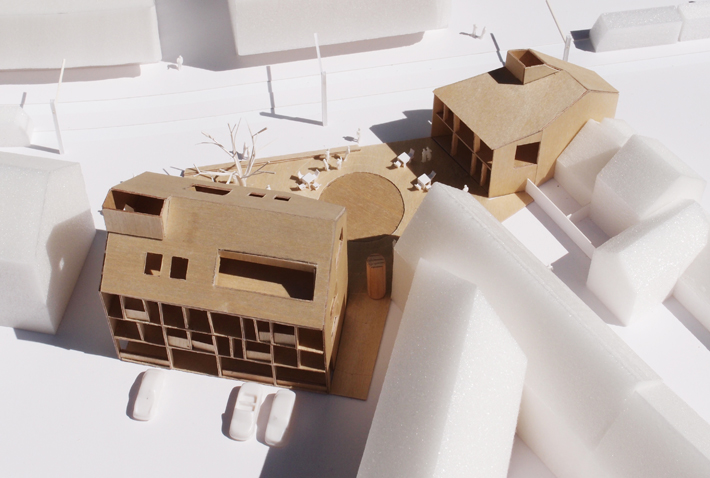
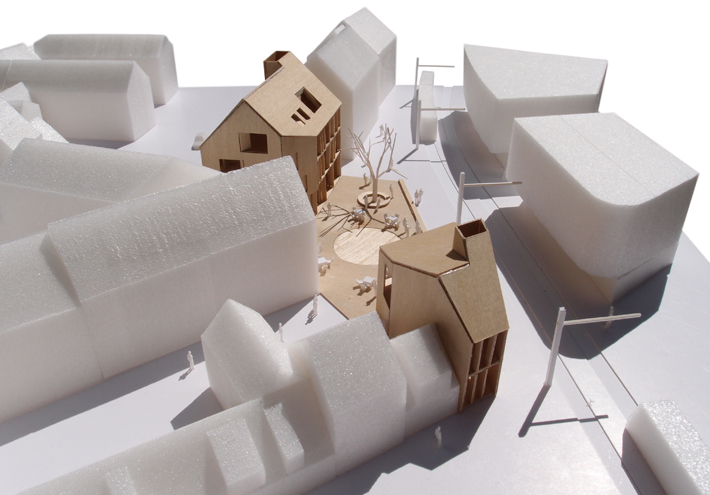
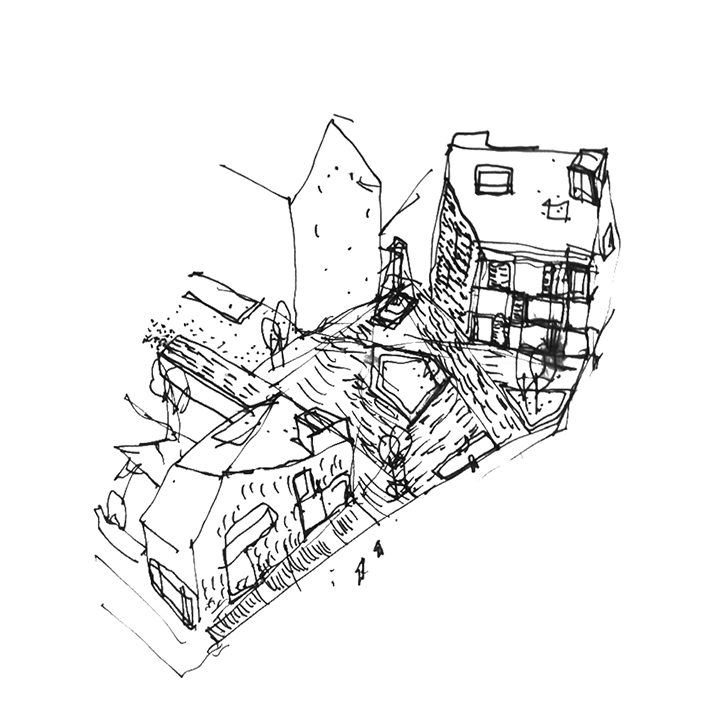
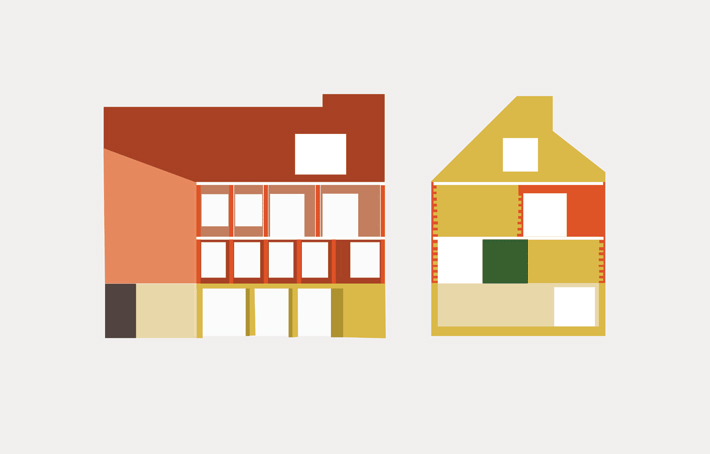
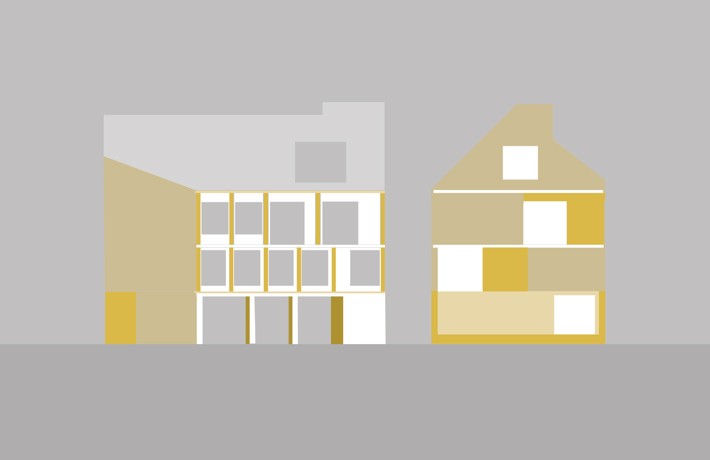
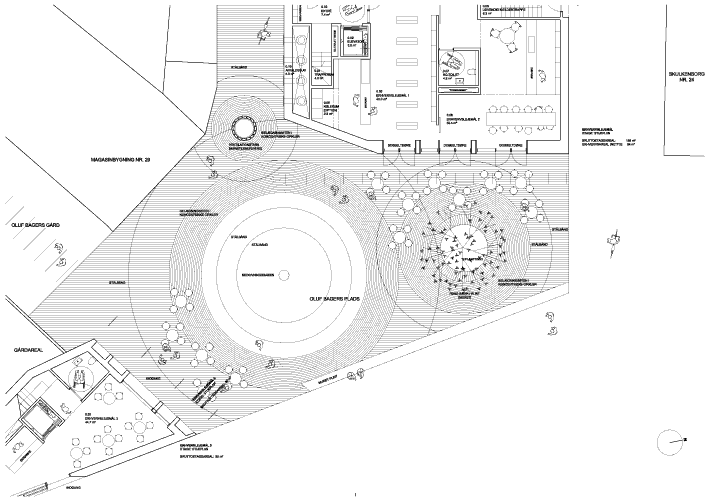

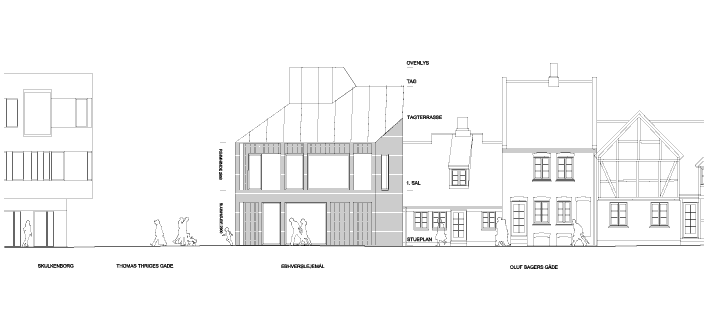
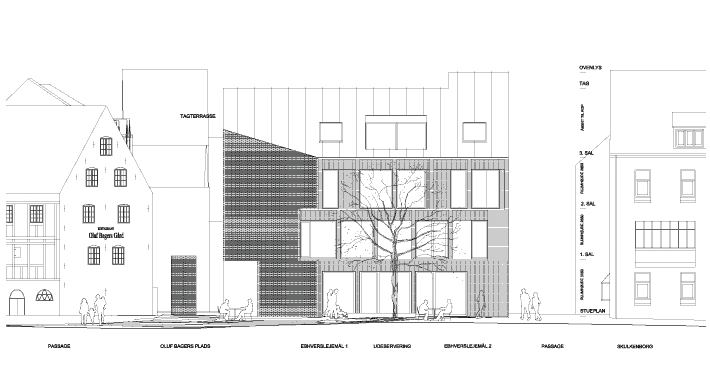
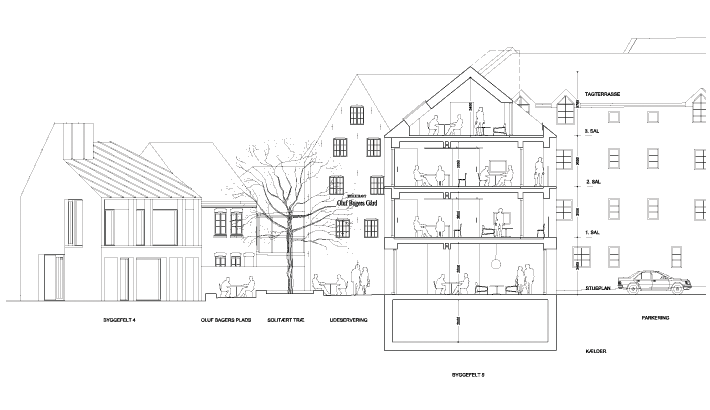
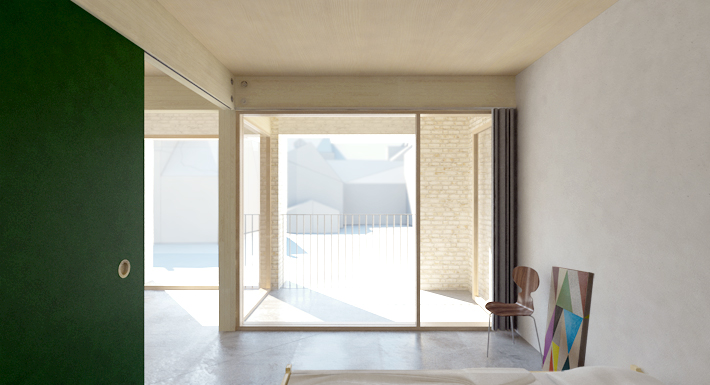
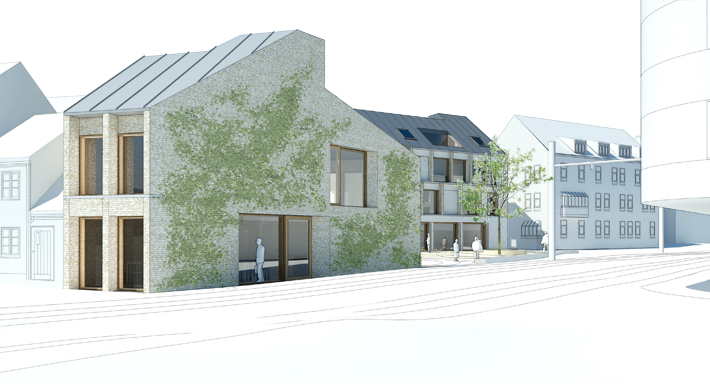
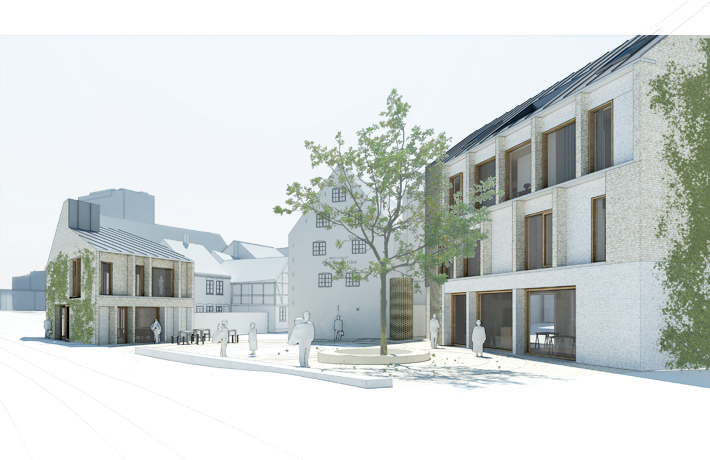
Project: Oluf Bagers Plads Year: 2016 Client: Realdania By & Byg Type: Invited 2-phased Competition Programme: Urban plaza and two mixed-use buildings Area: 900m2 Architects: LETH & GORI Consultants: Søren Jensen Rådgivende Ingeniørfirma Status: 2nd place
