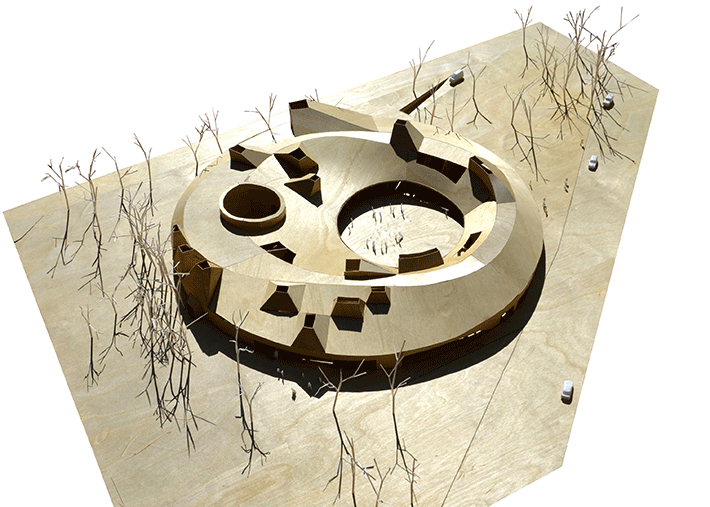
BUILDING AN(-D) INSTRUMENT
The New House of Hungarian Music frames a richness of diverse spaces for experience, learning and relaxing that support the educational development and understanding of the nature of sound and the origin of music. A new museum building with a ‘soft’ curved interior that ‘surrounds’, ‘reverbs’, ‘mirrors’, ‘tunes’ and ‘curves’ sound and music – just like the complex interior of an instrument.
The building itself is ’quiet’, simple and robust and seeks to push forward the value of the site and the park. A strong architectural frame for the new Museum of Hungarian Music.
THE WIND IN THE WILLOWS
It’s our fundamental understanding of the site that it is not empty. On the contrary the site is already inhabited by trees that bring the site identity, spatial quality, sound, movement and life.
The museum embraces the park and the trees thus creating an inner court yard for the open air stage.
The trees become an important part of the daily life in the museum creating a situation where the border between outside and inside is blurred. The changing light that is filtered through the branches and the sound of the wind through the trees gives the building a special identity and atmosphere. Nature is brought deep inside the museum and creates a recreational connection through the park.
URBAN STRATEGY = GREEN STRATEGY
The new museum building stands in a clearing in the park. The clearing is doubled as a museum court yard in the center of the museum turning the building inside out. This architectural strategy creates an inner clearing in the museum that brings daylight and nature deep inside the building.
The project seeks to protect as many of the existing trees as possible in order to keep the visual ‘depths’ of the park. The trees ‘filter’ the view of the museum from the park, the castle and from the Monument of the 1956 Revolution. This is contrasted by the towering sky lights that rise above the trees creating new sight lines from the city towards the museum.
The handling of artefacts is moved to the basement level in order to minimize the footprint of the building and remove the traffic around the building. A 6 meter wide ‘foot step’ surrounds the building creating a circular plaza punctuated by the existing trees. The plaza offers different public functions, a terrace for the café, open air lobby for the event hall etc. and allows for the exhibition to move outside with sound-mirrors, sound installations etc.
Inside outside | learning landscape
The landscape and the museum courtyards are integrated parts of the museums new playful sound environment. The landscape design focuses on robustness and variation in order to cope with the impact and wear of daily use.
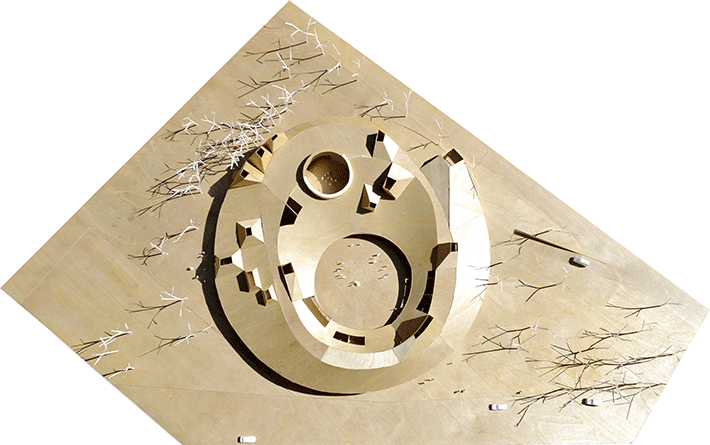
EXHIBITION LOOP
Music wheel
The exhibition zones are layout as continuous loops. One of the visions of the new museum is to incorporate movement as an integrated part of the experience and learning of sound and music. The curving walls of the museum morphs the exhibition spaces by ‘hiding’ the beginning and end of the exhibition loops. Like stepping into a music wheel or a fugue.
Passages between the permanent and temporary exhibition loops allows the visitor to short cut and ‘design’ the visit and take active part in the story telling of the museum.
Adaptability / flexibility
The museum layout focuses on flexibility and double use of spaces. The flexibility of the layout is seen as an essential quality in the museums adaptability to future functional and/or organizational changes.
Most essentially the layout allows a flexible exchange of space and square meters between the permanent exhibition and the temporary exhibition loop. The zone in between the two loops is negotiable and can be included in the temporary exhibition when needed – for large scale temporary exhibition or similar events. In the same way the event hall can open up into the temporary exhibition creating one continuous open exhibition space.
Informal and spontaneous learning and meeting spaces
The project seeks to open up for the potentials that exist in the in-between zones – in the transitions between spaces. We believe that the in-between zone is exactly the space where an informal and more individual learning process can start and spontaneous meetings can take place.
We see the corridor spaces as much more than a communication space. By adding niches, ‘sound spaces’ music chambers etc. along the curving walls we transform the museum’s flow space, corridors and connections into individual places with specific spatial qualities and potentials relating to the exhibition layout.
Accessibility
The project offers maximum accessibility to the museum functions and exhibitions – both literally and mentally. The museum layout is easy to overview and opens up naturally to the visitor while moving around in the museum. Supporting visitor functions like cloakroom, toilet facilities etc. are grouped and centered in close connection to the main entrance.
Transparency
The proposal promotes transparency as a way to open up space and thereby not only providing better daylight situations but also allow for a more efficient use of space and a better flow between the main entrance, visitor zones, exhibitions and the learning zones.
But transparency in architecture is more than the properties of the glass material itself. Transparency also describes a buildings openness and accessibility, the continuity between inside and outside etc.
We see transparency as a dialogue between the inside spaces of the museum and the outside park and inner museum court yard.
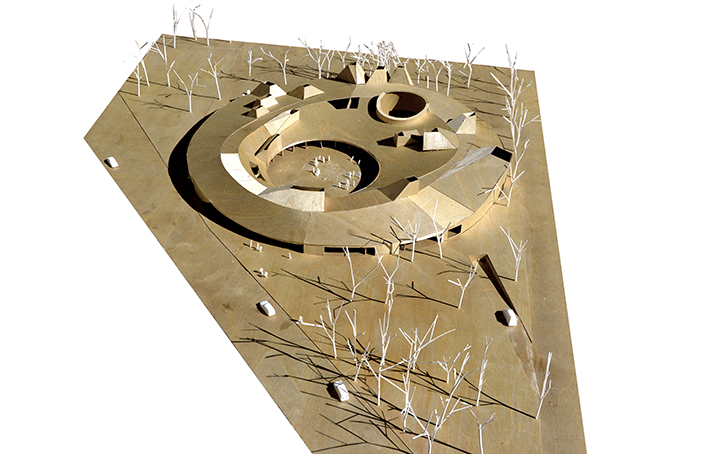
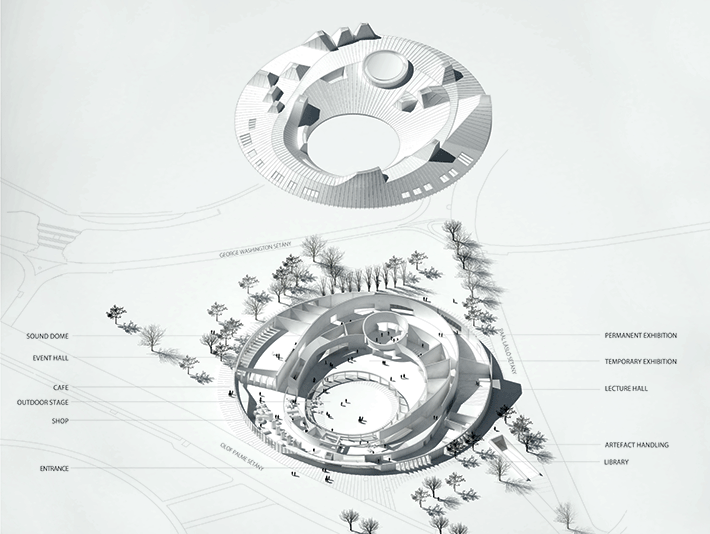
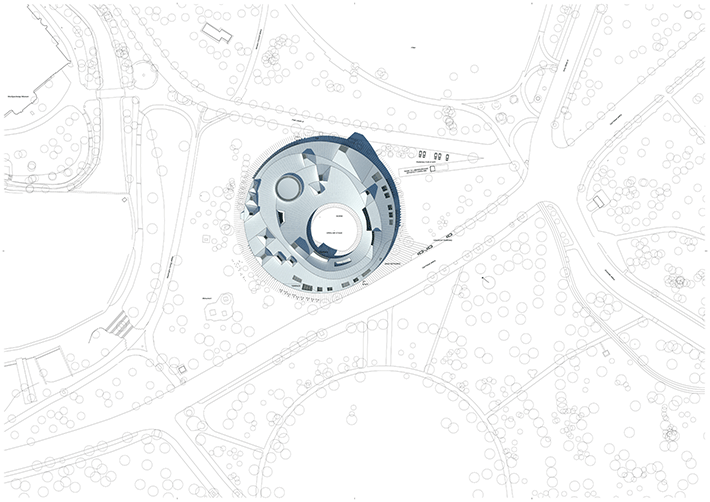
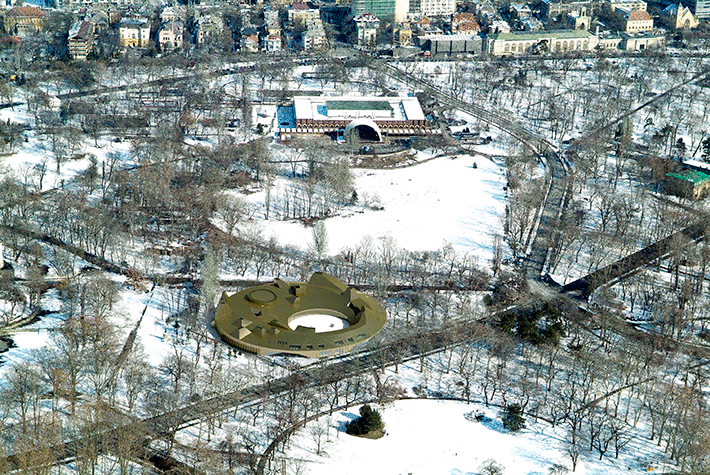
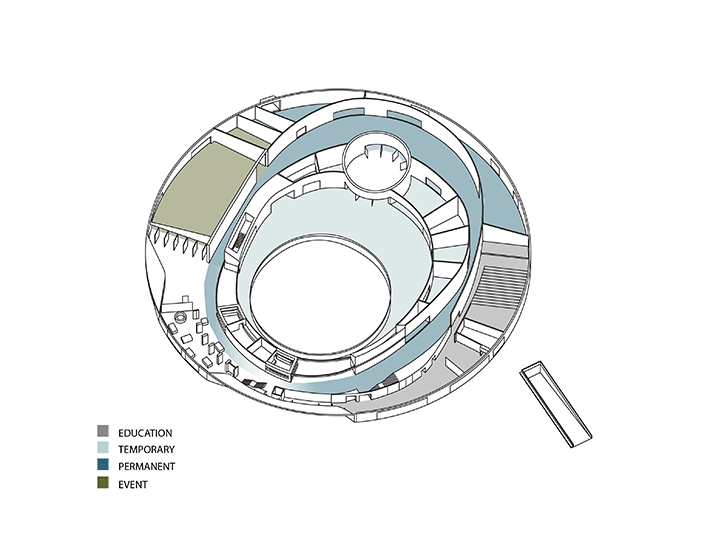
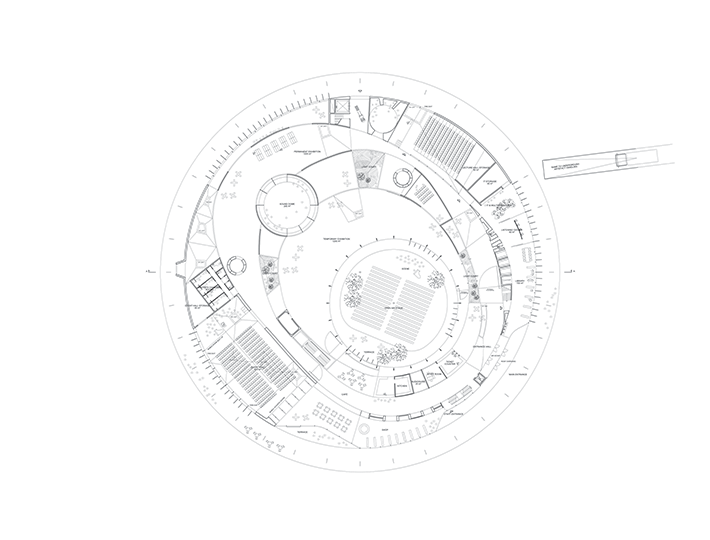
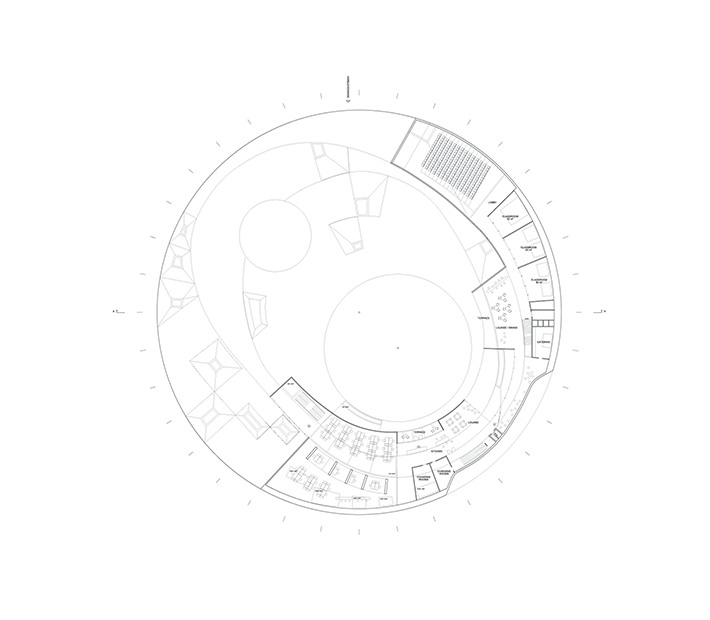
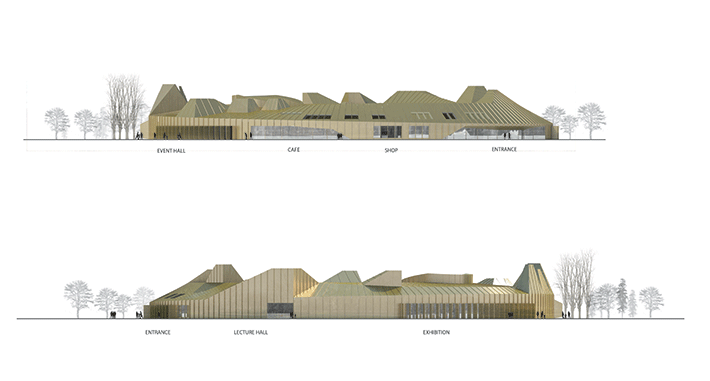
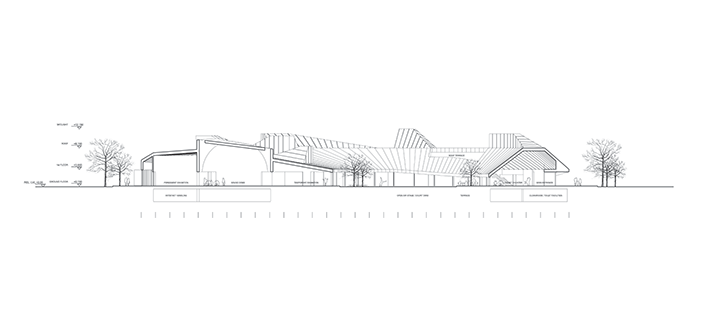
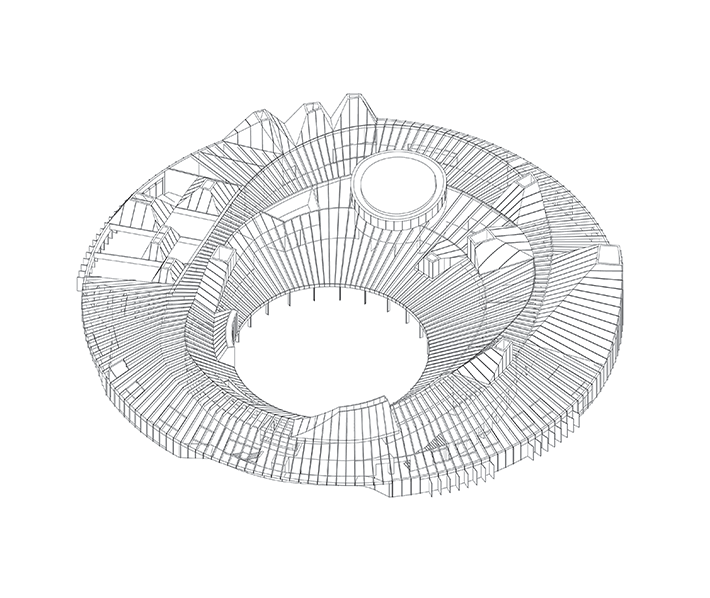
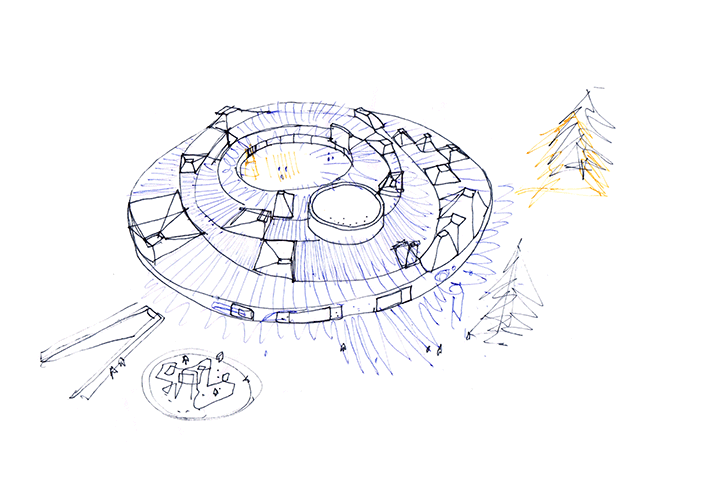
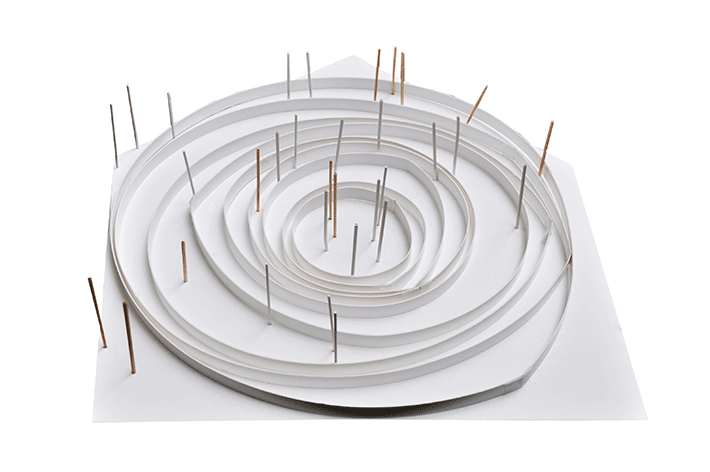
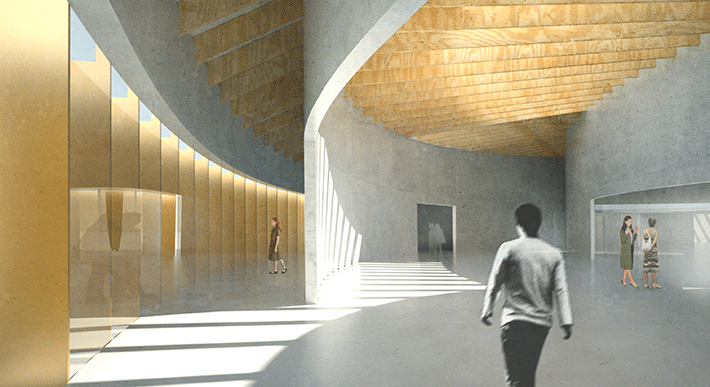
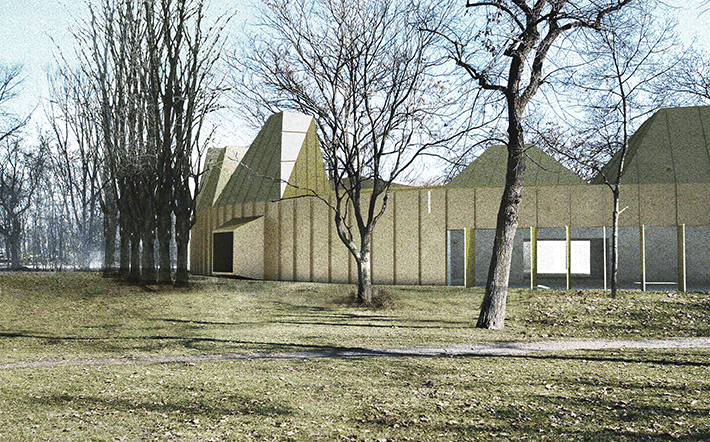
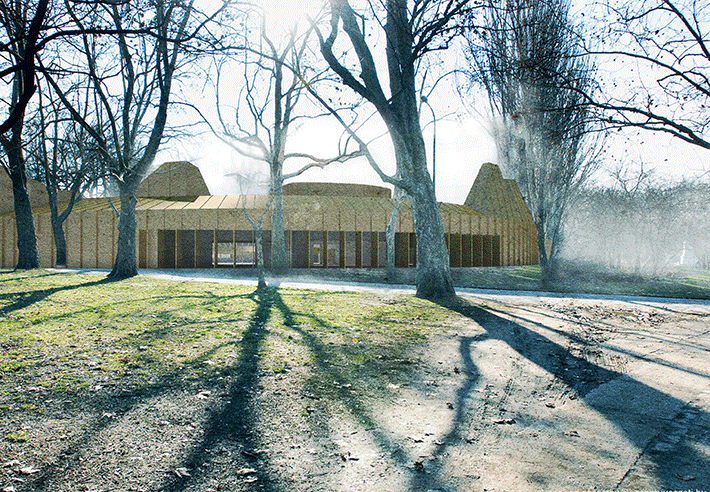
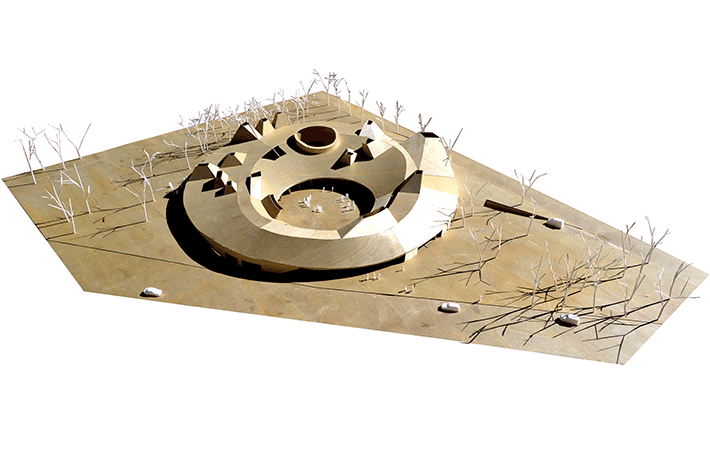
Project: House of Hungarian Music Year: 2014 Client: The Museum of Fine Arts Budapest and Városliget Zrt. Type: Open International competition Location: Budapest, Hungary Programme: Music museum Area: 7.500m2 Architects: LETH & GORI Team: Karsten Gori, Uffe Leth, Junichi Matsumoto and Naima Callenberg Status: Idea
