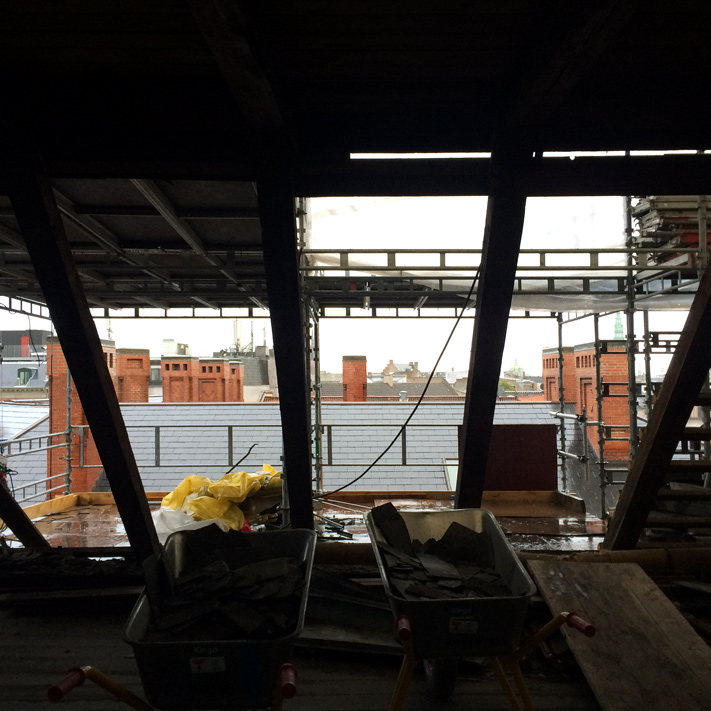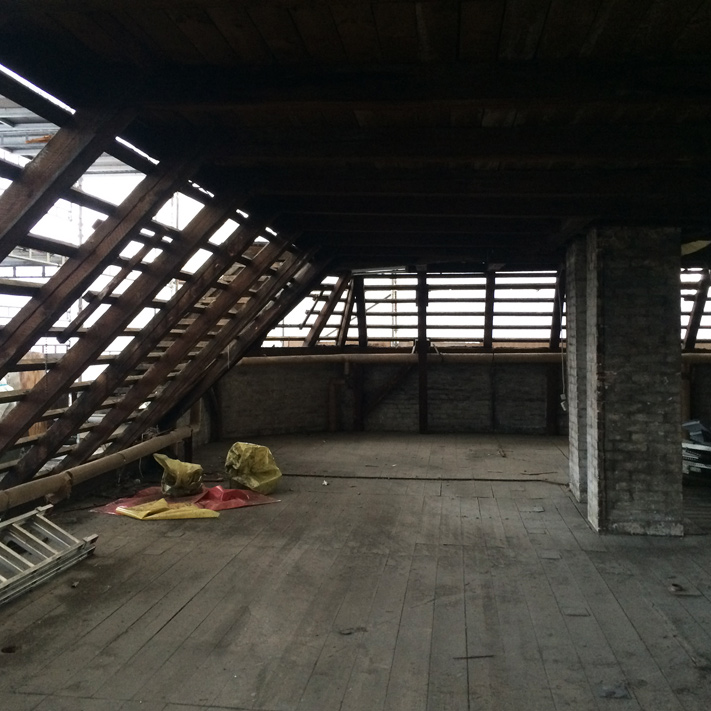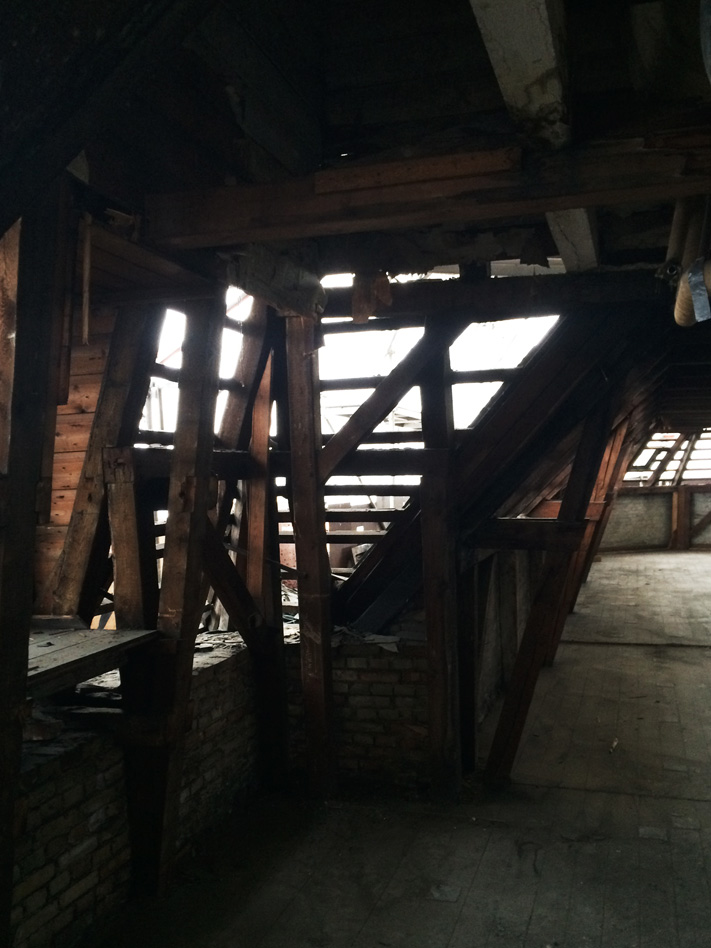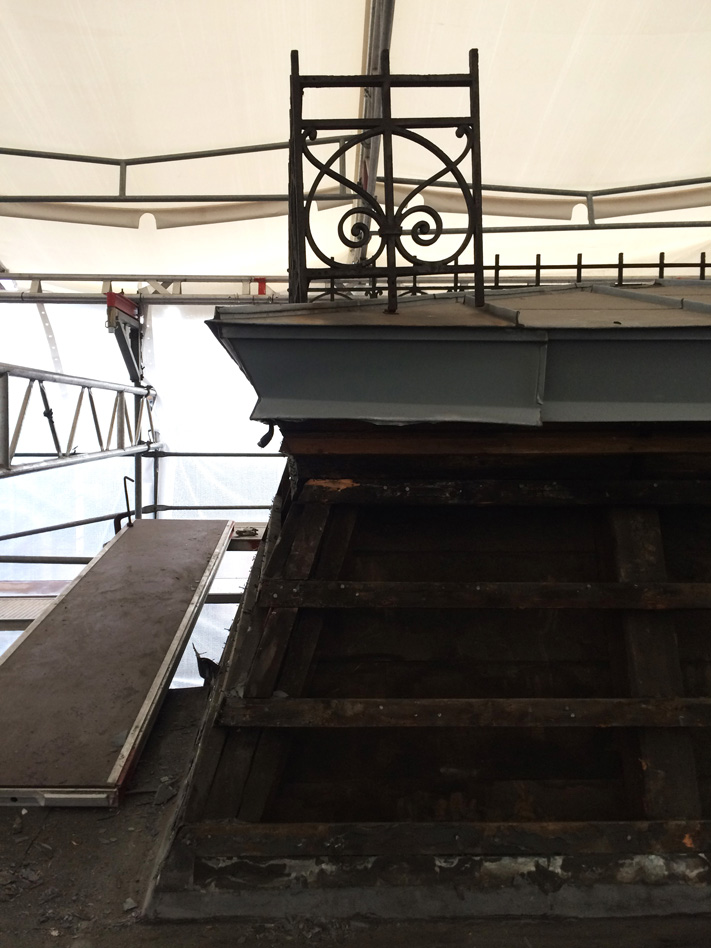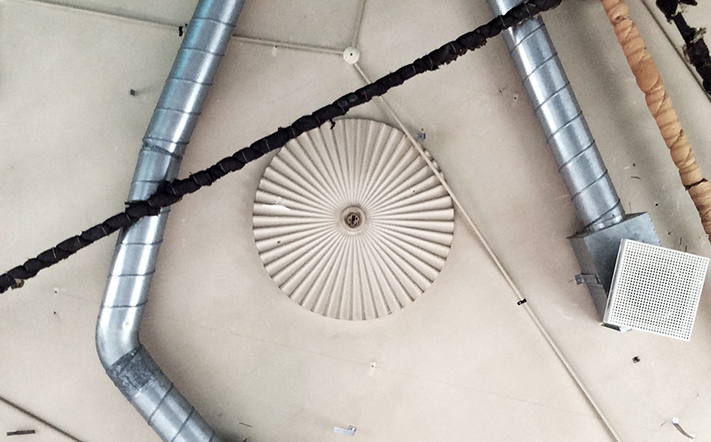Work has started on the transformation of Stormgade 20 in central Copenhagen.
Built in 1894 – just two years before the neighboring future museum building in Stormgade 18 (known as Overformynderiet). Stormgade 20 will house office and workshop spaces for the future organisation of History and Art (Historie og Kunst) under the City of Copenhagen.
On the top floor of number 20 a new roof floor with cantina space and a roof terrace allows for views of the Copenhagen skyline.
LETH & GORI are collaborating with Rørbæk & Møller Architects and engineers Hundsbæk & Henriksen on the project.
