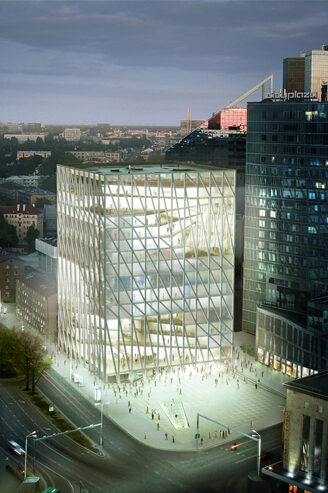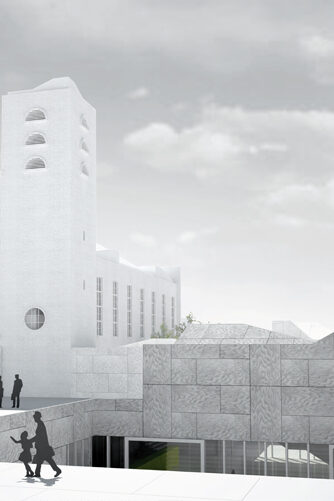
Rakvere
Fratres is the title of one of the most well known compositions by Arvo Pårt. The word FRATRES means brothers and is also the title of LETH & GORI’s proposal for the new St Paul’s church and Vabaduse Square. Fratres is a project that aims to add a new cultural layer to Rakvere. A complex of buildings and programmes in close connection to each other and to the city. The special combination of buildings, urban spaces, and programmes will create a place with a unique atmosphere. A possible new cultural centerpoint of Rakvere. Project: Fratres Year: 2009 Client: City Government of Rakvere Type: International Competition Programme: Concert hall, dance…
02.07.2009
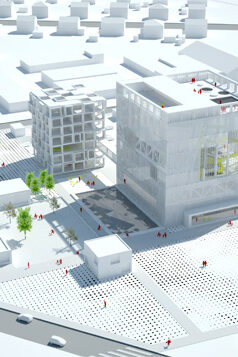
Water Tower Ängelholm
Water Tower is LETH & GORI’s proposal for a new water activity building in Ängelholm, Sweden. The project reciewed an honorable mention in the international competition. The competition had 190 participants from 13 countries. Water Tower is a vertical water world with stacked environments containing water, fun, relaxation, fitness and a spectacular roof terrace with views to the sea, city and landscape. – A total of 6.000 square meters. In addition the project proposes a new recreational circle of parks and urban spaces. The Water Tower park is one of the new urban nodes. The park is organised with free…
27.04.2009
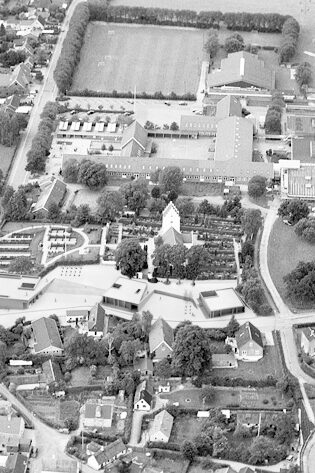
FLØNG PARISH HOUSE
The project for a new Parish House in Fløng is based on two ideas – better visual connection to the existing church and an improved interaction between the church and the city. The project proposes three pavilion-like buildings connected by public spaces. The layout and programme of the buildings is organised to get good views of the church and programmatic proximity to the city at the same time. The project introduces two urban levels. One in close relation to the church and one in relation to the city. Project: Fløng Parish House Type: Open competition Year: 2008 Programme: Culture House,…
30.09.2008
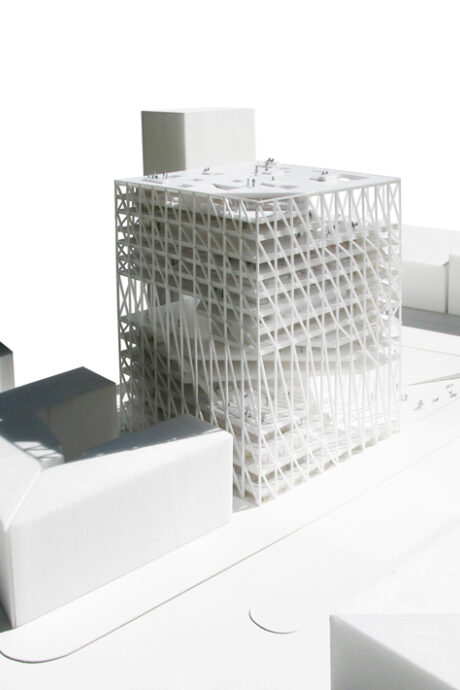
Estonian Academy of Arts
The project Art Plaza was awarded 1st place in the international competition for a new Estonian Academy of Arts in Tallinn. The competition had 91 participants from 26 countries. The building contains institutions for art, architecture, design, and art history, with workshops, labs, classrooms, cafe, gallery, library, and auditoriums – a total of 25.000 square meters. The starting point of the project is an urban strategy that joins the many complex programs in one simple concept: A compact box with a spiraling public atrium. This concept liberates space and makes it possible to give half of the site back to…
26.06.2008
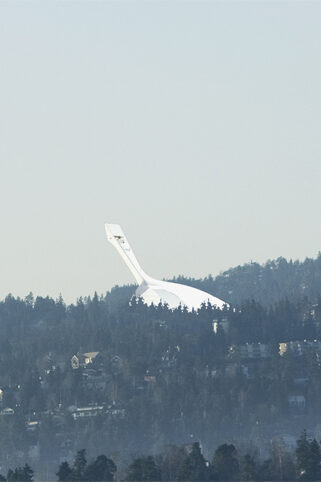
holmenkollen ski jump
LETH & GORI’s project ’tind’ was awarded 3rd place in the international competition for a new Holmenkollen ski jump in Oslo. The project continues the unique profile of Holmenkollen in a contemporary formal language and brings the building structure as a whole back to a natural arena in close relation to the landscape. The building is tied together by a cable elevator running from the top of the jump, through the building for public and press below, under the tribune and ends by the top of the tribune bowl. The project is designed to be used all year as…
30.09.2007
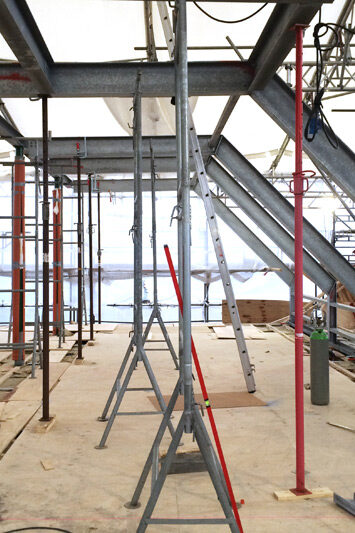
{:en}Topping out ceremony on Museum of Copenhagen{:}{:da}Rejsegilde på Københavns Museum{:}
{:en}The ongoing restoration and transformation work on the new Museum of Copenhagen and Stormgade 20 has reached the topping out ceremony which will be celebrated on 19th January 2017. Together with our partner Rørbæk og Møller, LETH & GORI leads the entire design team and construction management on site. The project is the result of a year-long and inspiring design process in close collaboration with The Museum of Copenhagen, Copenhagen City Archives (Københavns Stadsarkiv), The City of Copenhagen – Kultur- og Fritidsforvaltningen and Byggeri København. See more here: Museum of Copenhagen And here: Transformation project Stormgade 20 {:}{:da}Vi glæder os til…
30.01.2007
© 2022 LETH & GORI


