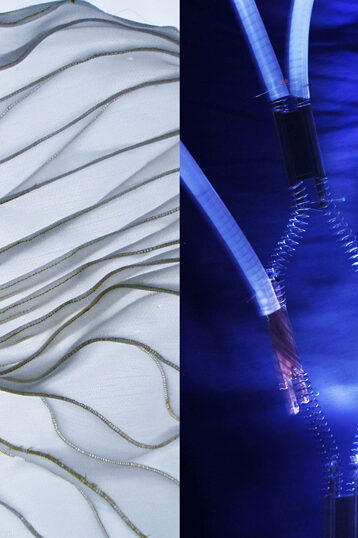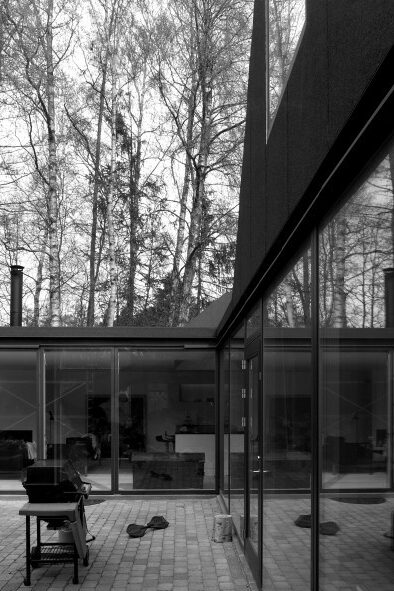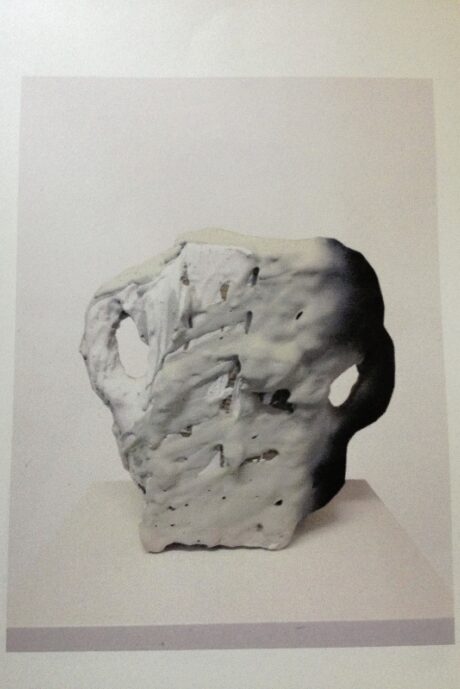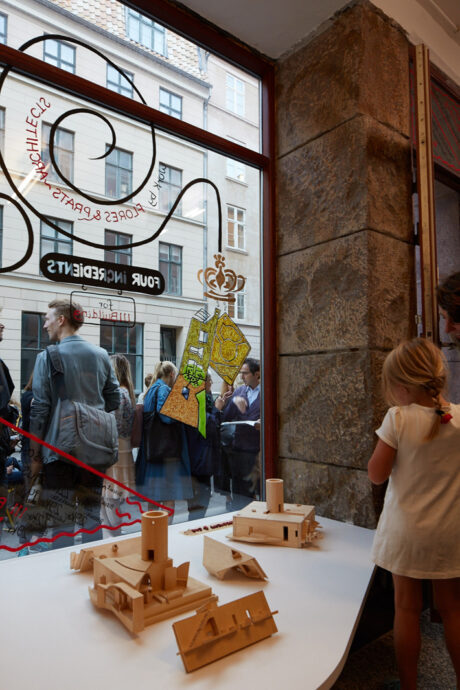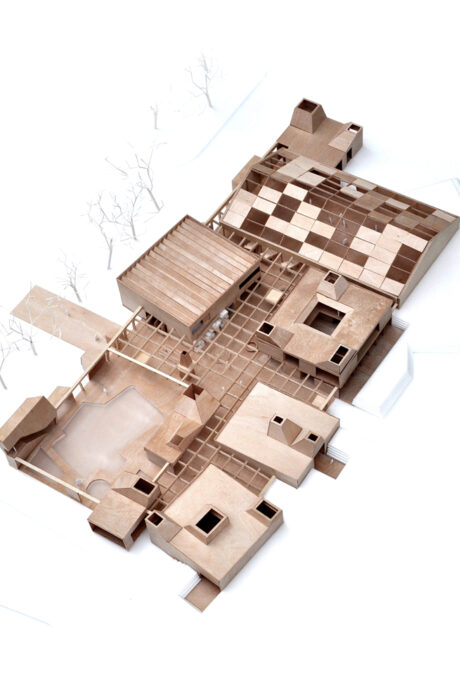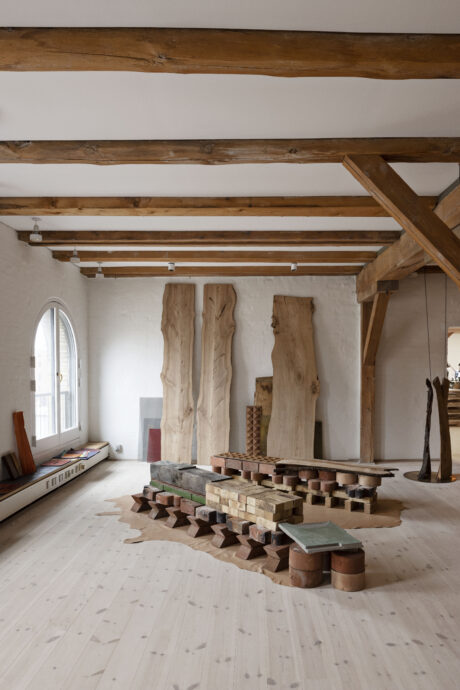
Værksted for Arkitektur
Værksted for Arkitektur in Strandgade 27B is LETH & GORI and Rønnow Arkitekter’s common workshop and exhibition space. The space hosts exhibitions and events along with the ongoing work and experiments of LETH & GORI and Rønnow. If you have a good idea for an exhibition or event you are welcome to contact us. __ Below are photos from former exhibition from 2011 to 2023 held in our storefront space in Absalonsgade 21B:
02.06.2014
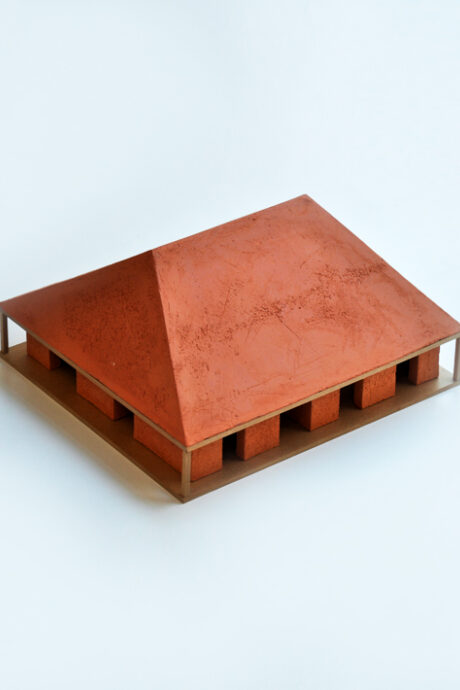
BRICK HOUSE TRAVELS TO VENICE
LETH & GORI’s BRICK HOUSE has travelled to Venice, Italy for 14th International Biennale Architettura 2014. Invited by LIQUID Group we will show BRICK HOUSE at the Palazzo Albrizzi from June 6 until the 13th. BRICK HOUSE puts forward a new view on sustainability that is – well actually really old! By proposing a design life in excess of 150 years BRICK HOUSE shows that it is possible to lower the CO2 footprint drastically compared to a standard type house. A thorough lifecycle assessment [LCA-assessment] has been undertaken in order to document this sustainable strategy. Hope to see you in…
27.05.2014
Groundbreaking in Oddense
LETH & GORI and Elkiær + Ebbeskov’s project for a new community centre in Oddense, Jutland breaks ground. The project transforms the existing sports hall by adding a new extension that includes a common public kitchen and dining area, a multipurpose hall, new dressing room facilities etc.. The Oddense project stands on the shoulders of the traditional Danish social gathering place called ‘Forsamlingshuset’, best described as the local community centre. The project is the result of a process in which local citizens managed to raise support from the entire village of Oddense. LETH & GORI and E+E has helped the…
29.04.2014
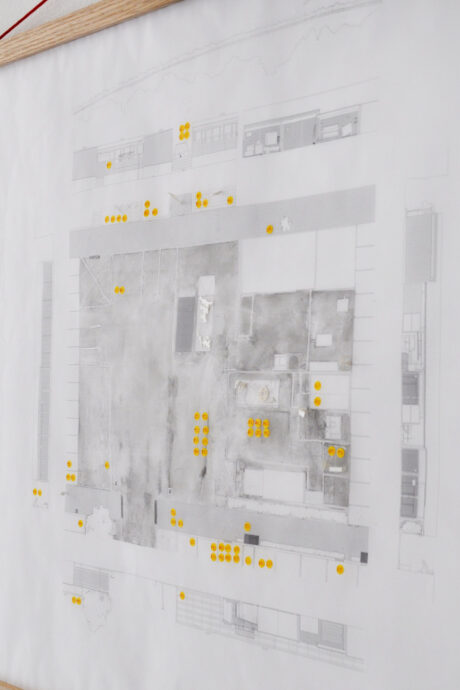
About Appreciation and Care
About Appreciation and Care – architectural recordings is an exhibition by architect Heidi Svenningsen Kajita. 14. March 2013 – 16. May 2014 Mon – Fri 9 – 17 The exhibition shows architectural recordings of inhabitation- and building processes in 1960s modernist large scale housing estates. Dwellings, fences, sheds, institutions, vegetation and mess can be seen to frame courtyards in the sugar cube plans. Residents, housing associations and local municipalities have both appreciated and cared for these spaces over time. Heidi Svenningsen Kajita reveals relations between inhabitation and materiality in large orthographic drawings (180 cm x 230 cm) mixing digital print and pencil on…
08.04.2014
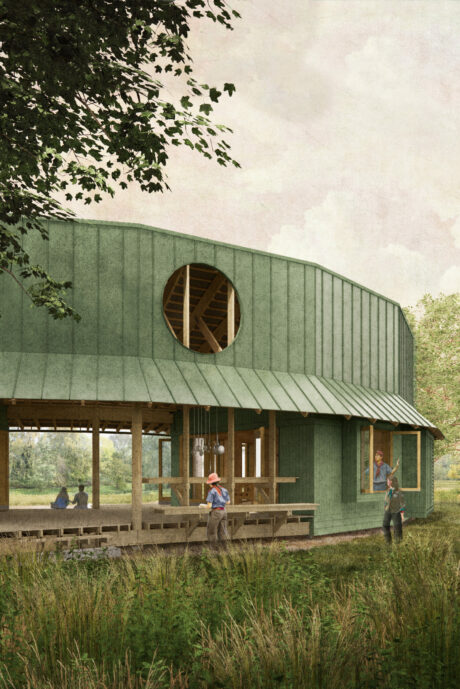
Awards
2023.10: FIRST PRIZE: New Scout Cabins Winner of invited competition to design new scout cabins 2022.10: FIRST PRIZE: Varde Teater & Music House Winner of invited competition for a new Theatre and Music House in Varde 2020.08: Award: Henning Larsen Foundation Recipient of the annual award from the Henning Larsens Foundation 2020 2019.01: STORE ARNE AWARD: The Danish Association of Architects, Copenhagen Recipient of the annual Store Arne Award 2019 for the Elephant House 2017.05: NYKREDIT SUSTAINABILITY AWARD 2017: Nykredit Fonden Recipient of the 2017 Nykredit Sustainability Award 2017.05: FIRST PRIZE: Egedal Public Housing Open Competition, Egedal, Denmark 2016.10: FIRST PRIZE:…
05.04.2014
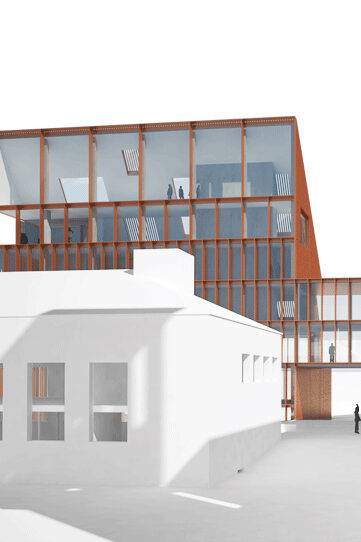
Bodø City Hall
LETH & GORI participated in the competition for a new City Hall i Bodø with a proposal titled What is the city but the people [William Shakespeare, Coriolanus]. The starting point of the project was to create an open and transparent public building – a building belonging to the citizens of Bodø. The project adds a new building to the existing site by erecting a simple tower with the same footprint as the library building that exists on the site today. The tower has a large roof to the east to adjust the volume to the scale of Havnegate and…
11.03.2014
langvang multifunctional sports building
Langvang Multifunctional Sports Building is a combined Sports hall and community centre consisting of a series of different multifunctional arenas for activities and events. The programme includes indoor athletics facilities with a 200m running track, 60m running track, and facilities for high jump, long jump, pole vault, javelin, discus, hammer throw and short put, along with different arenas for sports , a 200m roller skating track, play areas, dressing rooms, offices and meeting facilities for the sports clubs and a café. The building is based on an idea of double programming of space – for example double use of the…
28.02.2014
1st prize in competition for Langvang
We have won the invited 2-phased competition for the multifunctional sports building Langvang in Randers, Denmark. The competition organised by Randers Municipality in collaboration with The Danish Foundation for Culture and Sport Facilities [Lokale og Anlægsfonden] had five participating teams in phase 1 and three teams in phase 2.
28.02.2014

Reflecting Home Finissage
Finissage with the disco-avantgarde band Orbit Stern Friday 31. January at 20.00 This is the last chance to see Laura Stamer’s exhibition Reflecting Home. Orbit Stern (recently returned from Japan) will play a mini-concert with tunes from their brand new album. The band consists of Frederik Hauch og Samuel Hällkvist on electric drums and guitar. www.orbitstern.com. Read more about the exhibition here>
16.01.2014
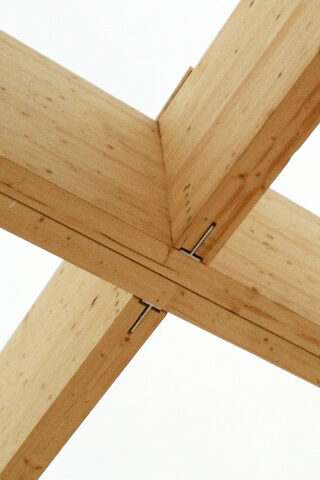
PULSEN construction site is growing
The construction site of PULSEN in Balling, Jutland is growing bigger every day. In the beginning of 2014 the existing sports hall will re-open following an extensive transformation. The sports hall will be almost like a new space – filled with daylight and natural materials and ready to welcome back the school kids and athletes from the local sports clubs. The remaining part of the project is scheduled to open in autumn 2014. See more images here> See the project presentation here>
17.12.2013
REFLECTING HOME EXHIBITION
Reflecting Home is an exhibition by architect/ photographer Laura Stamer. 6. December 2013 – 31. January 2014. Reflecting Home is a personal journey into the deepest corners of the home. In a series of poetic photos Laura Stamer focuses on her own domicile to test the boundaries between home as the framework of everyday life and her personal space, but also as a place with its own ever changing form of light, shadow and matter. Laura’s photos exceed the boundaries between architecture and living. With enormous sensibility and empathy Laura’s images recognise us. Or maybe they help us recognise everyday life.…
16.12.2013
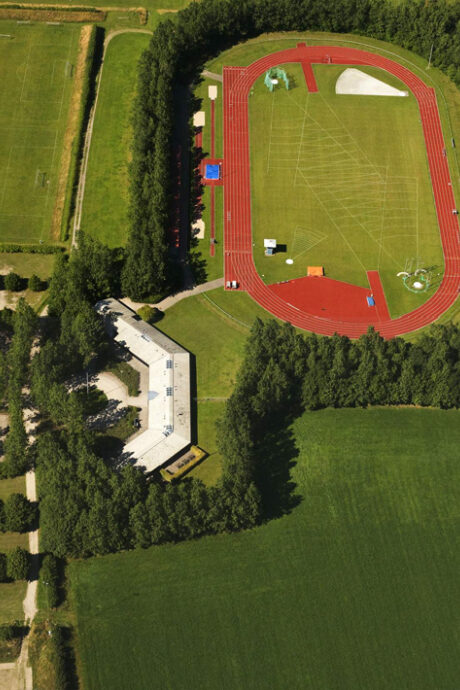
Langvang second phase
We are happy to announce that we have been selected for the second phase of the competition for Langvang multifunctional sports building in Randers, Denmark. Three teams are competing in the second phase. We look forward to continuing our work with this exciting project in collaboration with the client and the multiple users. Our proposal is still confidential until the the result of the competition is announced in the beginning of 2014. The Langvang project is a collaborating with Elkiær + Ebbeskov, LIW Planning, Hundsbæk & Henriksen, Klaus Eskelund and Rasmus Bergman.
15.11.2013
‘Reflecting home’ exhibition opening
We hope to see you for the opening of the exhibition Reflecting Home by architect/ photographer Laura Stamer on Friday the 6th of December 2013 @ 16.00. Reflecting Home is a personal journey into the deepest corners of the home. In a series of poetic photographs Laura Stamer focuses on her own domicile to test the boundaries between home as the framework of everyday life and her personal space, but also as a place with its own ever changing form of light, shadow and matter. >invitation
14.11.2013

Brick House open house event
The completion of our Brick House project is presented at a public open house event in Nyborg on the 8th and 9th of November @13.00 – 16.00. Brick House is a part of Realdanis Byg’s housing project Mini CO2 Houses. The goal is to create affordable family houses with different strategies for reducing carbon emission. A total of five houses are now completed and a sixth is on the way. More about the project [Danish] here> Invitation[Danish]> See the Brick House project here>
04.11.2013
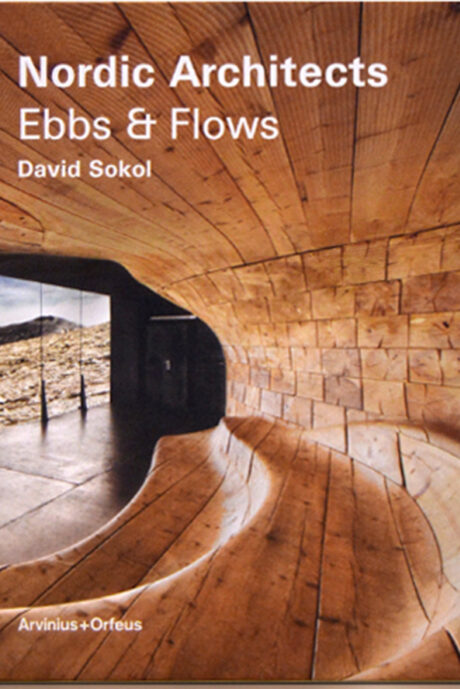
New book ‘Nordic Architects – Ebbs & Flows’
Arvinius + Orfeus Publishing have released Nordic Architects – Ebbs & Flows showcasing the latest work from a wide range of Nordic architecture offices including LETH & GORI. Interviews by David Sokol and preface by Michael Aasgaard Andersen. The book is out in bookstores now. More info about the book can be found here >
27.10.2013

FIELDWORK ISTANBUL
With a group of 120 students and teachers from The Royal Danish Academy of Fine Arts, School of Architecture, Karsten is taking part in a two week fieldwork in Istanbul, Turkey. Karsten is leading a group of 2nd year students studying the drastically changing urban landscape and the changing organization of order and chaos as the basis for (a new) architecture and habitation. Wow what a city……
04.10.2013
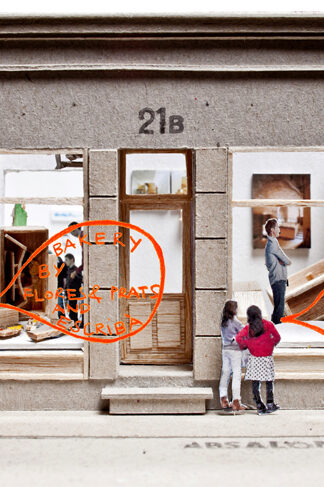
ingredients & cakes exhibition opening
Please join us Thursday 5. September @ 18.00 for the opening of Flores & Prats’ exhibition INGREDIENTS & CAKES. The exhibition features four projects by Flores & Prats and also includes work by the British artist Soraya Smithson. We hope to see you for cakes, cava and beer. >Invitation The exhibition is a result of a collaboration with The Royal Danish Academy of Fine Arts School of Architecture where Flores & Prats are opening the exhibition MEETING AT THE BILDING on Friday 6. September. >INGREDIENTS & CAKES + MEETING AT THE BILDING Catalogue
27.08.2013
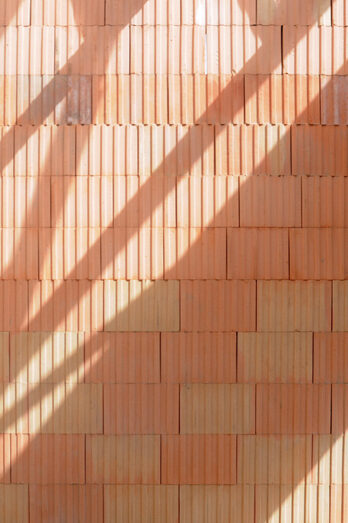
Brick House under construction
LETH & GORI’s experimental house for Realdania Byg, ‘Brick House’, Denmark is starting to grow under the supervision of Ebbe Bernth and a group of dedicated craftsmen. Bricklayer: Murermester Ask Askholm, carpenter: Ole Larsen & Sønner v. Anders Larsen, foundations, Alf Jensen ApS, HVAC: Skovhavens VVS ApS, electrical installations: Flemming Nielsen A/S, landscape: Th. SKov Larsen ApS, painter: Malermester Henrik Aaskov Eriksen.
10.08.2013

Prequalification for Housing Competition in Copenhagen
The Housing organization 3B has selected a team comprising of LETH & GORI, Powerhouse Company, and Buro Happold for a competition to design a new non-profit housing project in Copenhagen. Six Teams participate in the competition that is due in the end of may.
17.04.2013
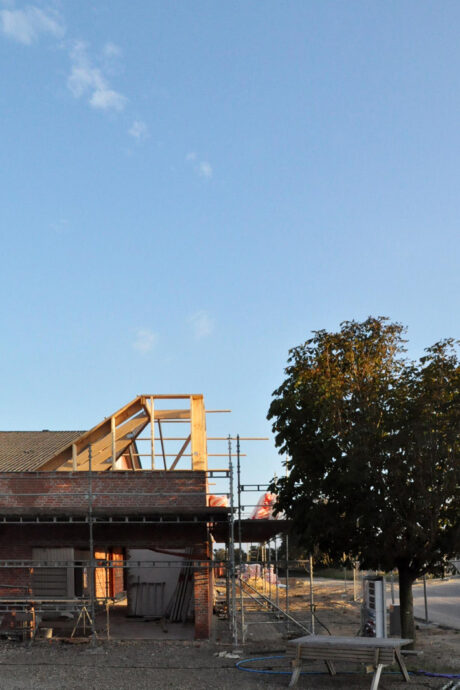
construction starts on pulsen
Construction has started on LETH & GORI and Elkiær + Ebbeskovs project Pulsen in Balling, Denmark. The new community center includes the existing sports hall on the site and adds new sports activities, healthcare facilities and spaces for social and cultural events. The services from LETH & GORI |Elkiær + Ebbeskov included handling of the tendering procedure for five individual trade contracts. We are happy that this has resulted in contracts with the following local contractors: Site management: Andreas Ravn Arkitekter, foundation and concrete works: Ole Ibsen A/S, carpenter: Oddense Tømrerfirma A/S, installations: Børge Hansen A/S VVS, electricity: Balling El A/S
02.02.2013
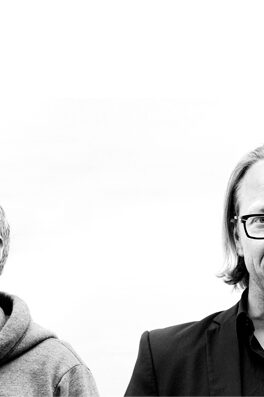
Organisation
LETH & GORI was founded in 2007 and is lead by architects Uffe Leth and Karsten Gori. Since 2021 LETH & GORI has been engaged in a new collaboration with Rønnow Arkitekter which involves a shared office space and a workshop and exhibition space in Strandgade 27B. More info can be found here: ronnowlethgori.dk Collaboration LETH & GORI work closely with clients from the initial idea throughout realisation. Depending on the character, size and complexity of the project we establish the perfect team to shape the project. Network We believe network to be more than a framing or organisation of…
01.01.2013
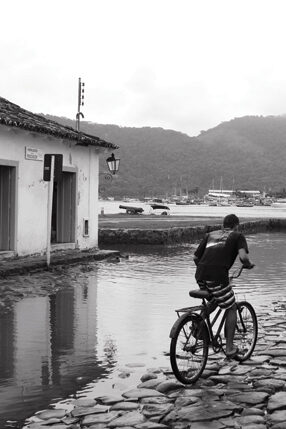
PARATY – TIDAL TOWN
7. December 2012 – 31. January2013 Opening reception Friday 7. December 2012 @ 17:00 The exhibition PARATY – TIDAL TOWN by Anna Aslaug Lund, Architect MAA focuses on the relationship between city, landscape and climate. In the Brazilian town Paraty the tidal floodings are an integral part of the urban fabric. Since the city was founded by the Portuguese in 1667 residents, planners and engineers have continuously adapted the buildings and public spaces to the climate and the dynamics of the tide of the bay – today you experience the water as an important and poetic spatial element in the…
07.12.2012
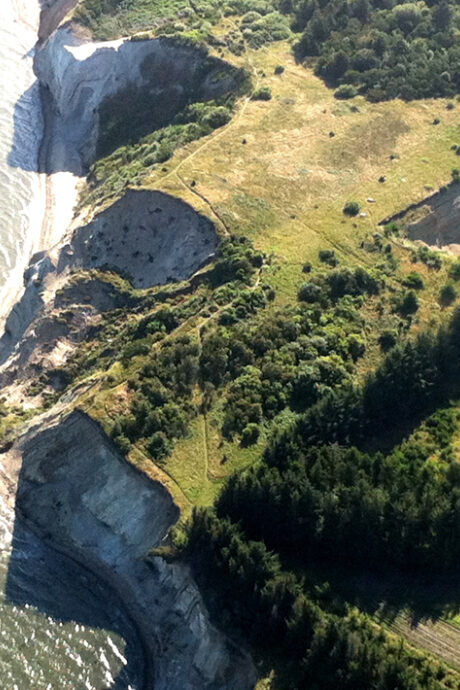
Fur Knudeklint Project
Realdania has announced the advisors for the Steder i Landskabet (Places in the Landscape) projects. LETH & GORI is leading an international team of advisors that has been selected to make a project for Fur Knudeklint. We are collaborating with Reiulf Ramstad Architects, Buro Happold, and Anne Tietjen on the project.
30.11.2012
Philosophy
LETH & GORI is a Danish architectural studio specialising in site-specific construction projects of high architectural calibre. The studio works with adaptations, alterations, conversions, modifications and transformations in projects ranging from new buildings to cultural heritage, with a special focus on innovative housing projects. The studio is committed to creating projects with architectural longevity, characterised by simplicity, flexibility and distinctive details – big and small.
01.11.2012
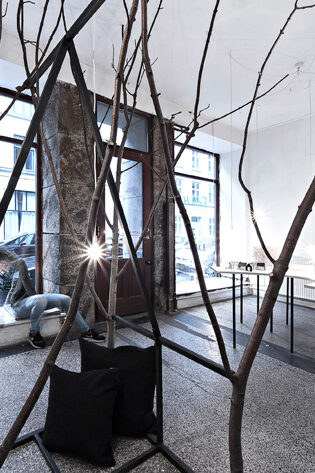
FORHAVE
28. September 2012 – 30. November 2012 Opening reception Friday 28. September @ 17:00 KATOxVictoria’s exhibition Forhave [Front Garden] transforms LETH & GORI’s exhibition space into a garden of experimental models. The exhibition presents pieces of cultivated nature with models in scales 1:100 to 1:1, expressing intuitive ideas, realized projects and a minimal treehouse of 1m2.
28.09.2012
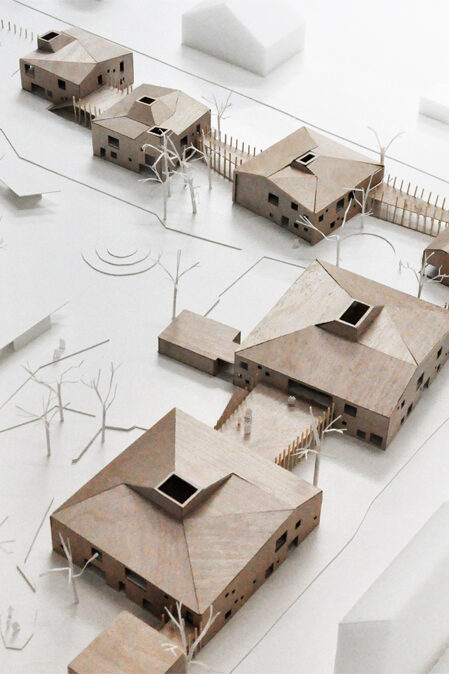
Prinsessegade Kindergarten
LETH & GORI and EMA’s competition proposal for a new kindergarten in Prinsessegade was selected for the second round of the limited competion organised by Copenhagen Munincipality. The project organizes the programmes in individual buildings connected by pergolas and smaller buildings. Together the buildings create a protective wall towards the street leaving the rest of the site for an open green playscape for the children. Project: Prinssesegade Kindergarten Year: 2012 Client: Copenhagen Munincipality Type: Invited Competition Programme: Daycare, youth club, and community center Area: 4.200m2 Architects: LETH & GORI + Erik Møller Arkitekter Consultants:Shul Landskab, OBH Status: Selected for 2nd round
18.09.2012

Batara Exhibition and Talk
The Batara exhibition by Anne Holtrop and Bas Princen will close on 7 September with a talk by Anne and Bas at 17:00 at the Royal Academy School of Architecture. If you haven’t seen the exhibition yet please feel free to come by Absalonsgade. See photos from the exhibition here >
24.08.2012
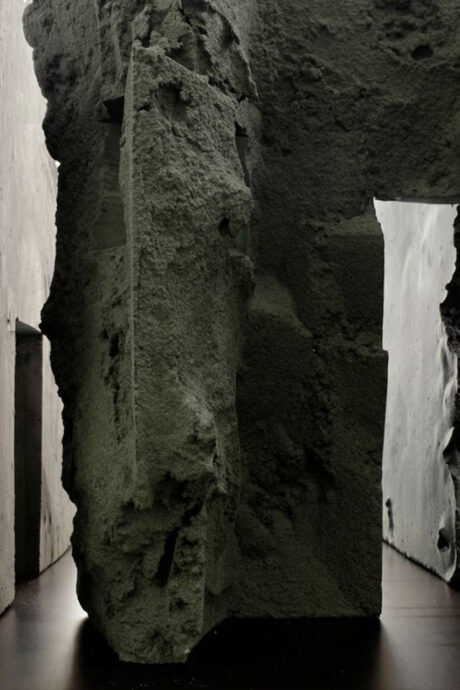
BATARA
30. June 2012 – 7. September 2012 Opening reception Friday 29. June @ 17:00 The exhibition shows new work by Anne Holtrop and Bas Princen. The project is supported by the Netherlands Architecture Fund and Dreyers Fond Catalogue > D. 30. juni – 7. september 2012 <Åbningas reception fredag d. 29 juni @ 17:00 Udstillingen viser nye værker af Anne Holtrop og Bas princen. Projektet er støttet af Den Hollandske Arkitektur fond og Dreyers Fond Catalogue >
30.06.2012
© 2022 LETH & GORI

