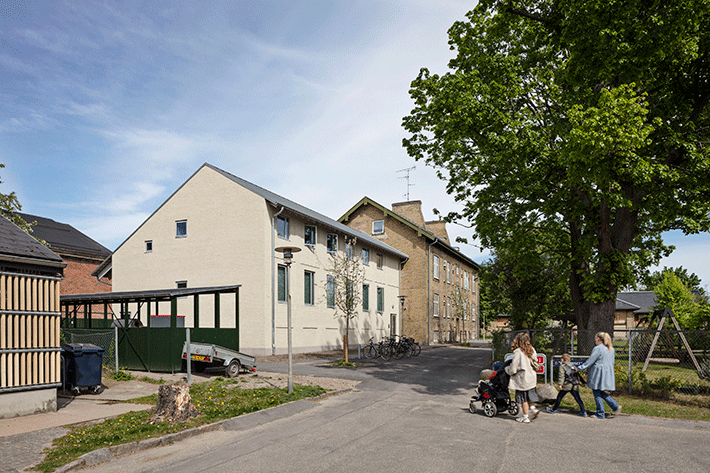
Youth Shelter Sporsløjfen is a shelter for young people in Østerbro, Copenhagen. The Youth Shelter is the home and base for a vulnerable user group of young homeless people aged 18 – 30 years. The new building for the Youth Shelter consists of an existing building from 1908 and a new extension. The project is placed in a former hospital area in Copenhagen called Øresundshospitalet (The Øresund Hospital) founded in the 1870ies.
The overall vision for the new Youth Shelter has been to create a beautiful, robust, and homely building for the inhabitants, staff, and visitors. The Youth Shelter has 24 rooms. 12 in the existing building and 12 in the new extension. With the new project the young inhabitants live in individual rooms with access to different common facilities and a large garden facing west. The rooms are arranged in smaller clusters so the inhabitants can get the necessary peace in a sometimes-chaotic period of their life.
The project for the new Youth Shelter has been shaped with the existing building and garden as a starting point. The building, which originally housed apartments for hospital workers, has many fine original qualities in terms of good materials, spaces and craftmanship. Qualities that have informed and inspired both the transformation of the old building and the construction of the new extension. In the existing building it has been a process of removing all the newer layers of materials to reintroduce the original materials. For example, the original wooden floors which have been uncovered and restored where possible. In the new extension the qualities of the existing building have been continued in the choice of materials, proportions, window openings, ceiling height etc. The extension is also offset and scaled down from the existing building so that both buildings appear with their own identity even though they are one building inside.
Youth Shelter Sporsløjfen is the result of an integrated collaborative effort where users, client, architects, engineers, landscape architect and a contractor have been working closely together from initial programming to the completed project. The project is built for Copenhagen Municipality with a team consisting of Jakon (contractor), LETH & GORI (architect), EKJ (engineer), Schul Landskab (landscape architect) end Rørbæk & Møller (project management).
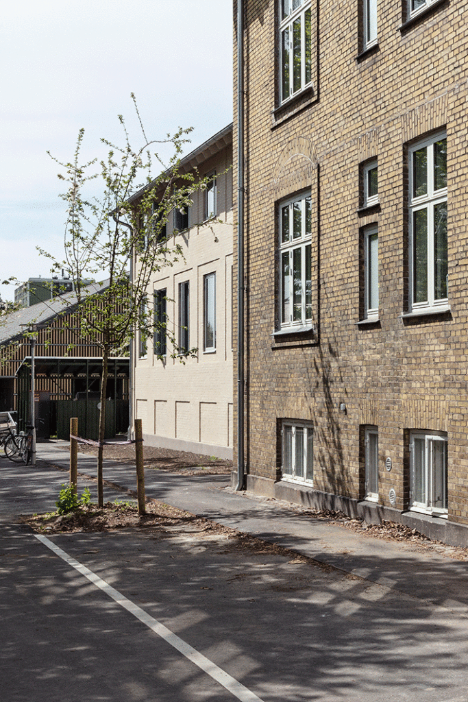
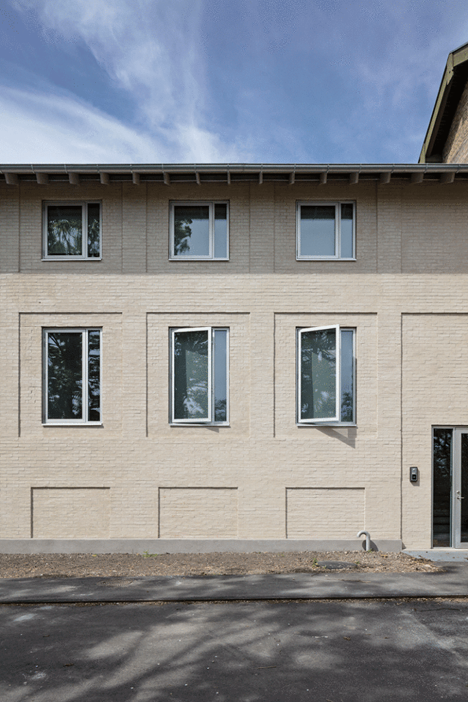
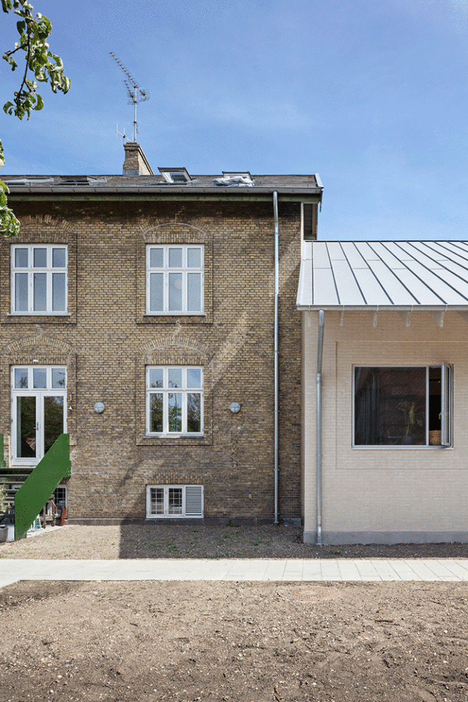
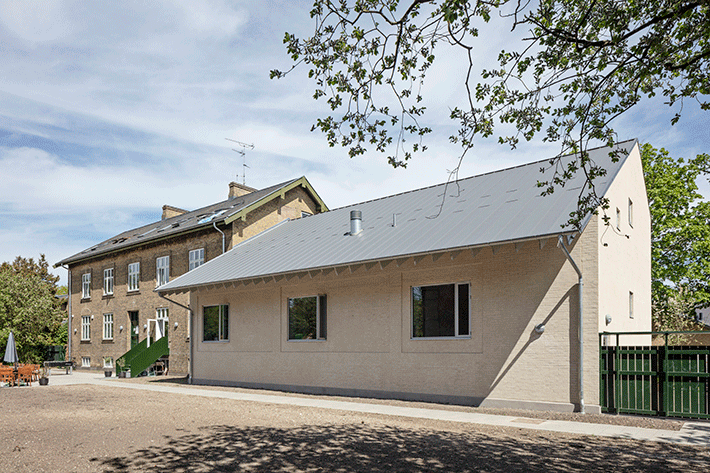
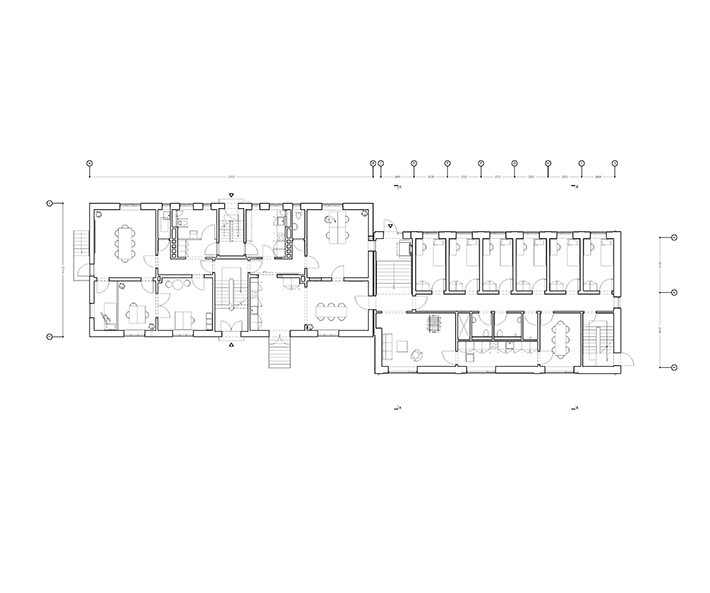
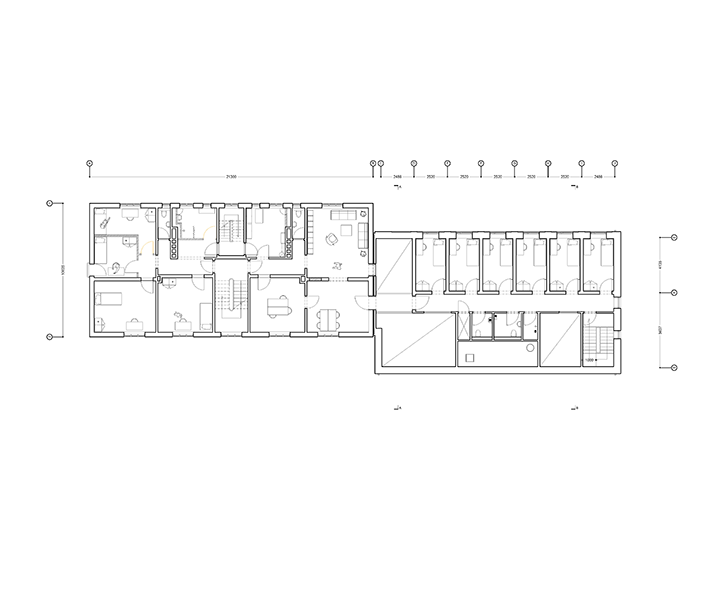
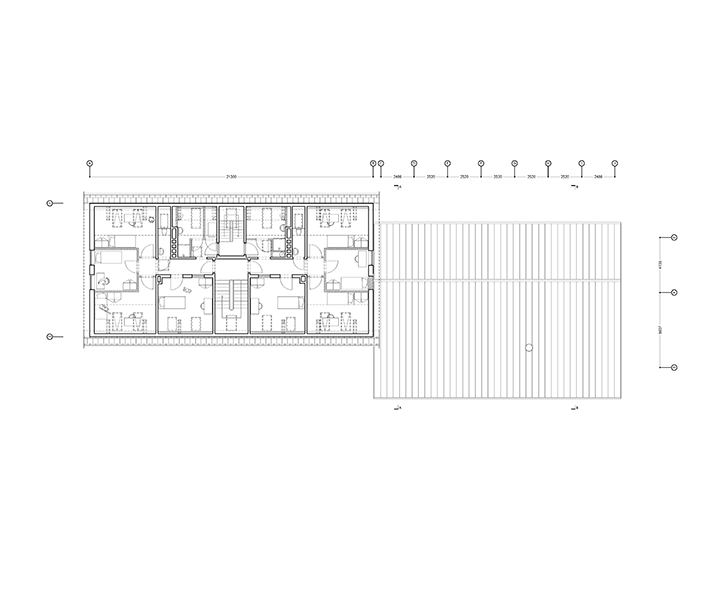
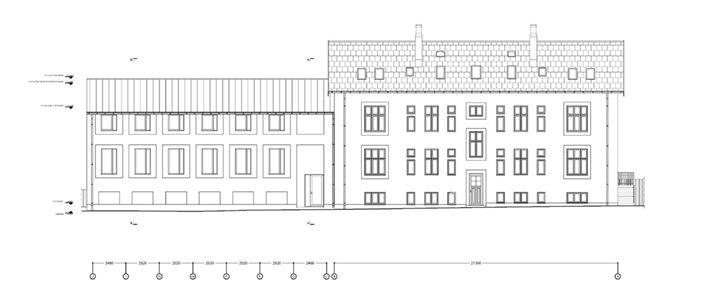
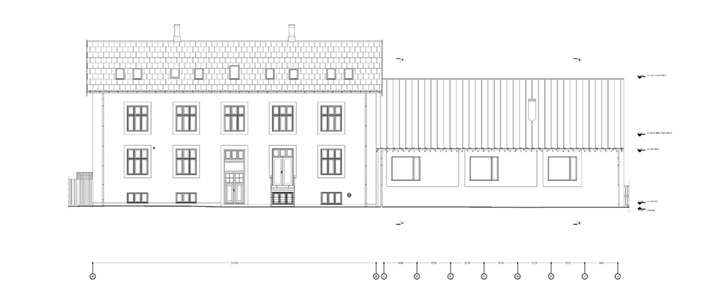
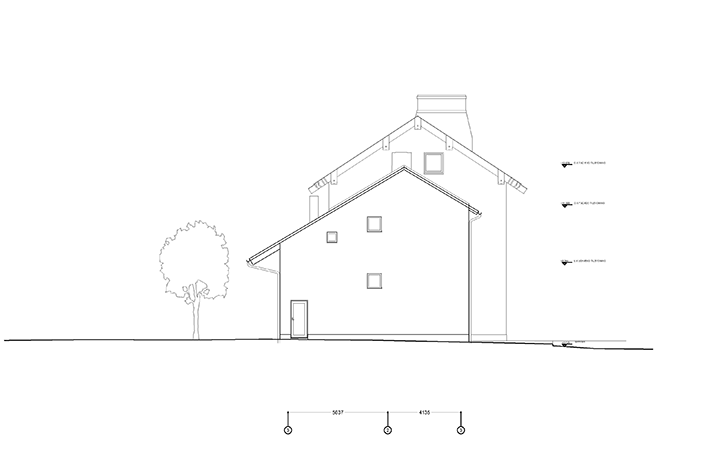
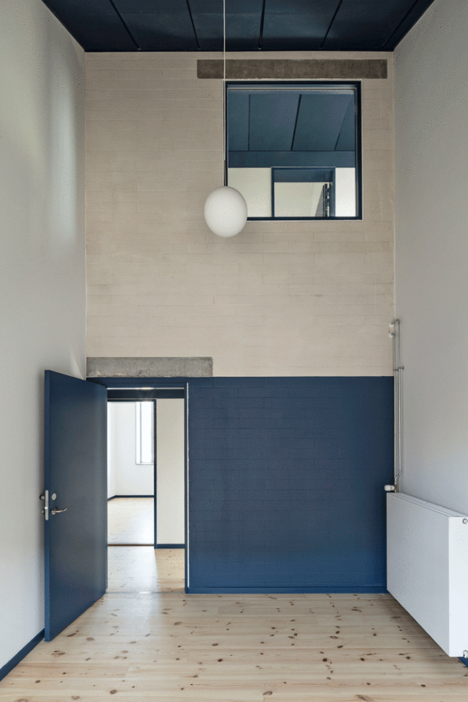
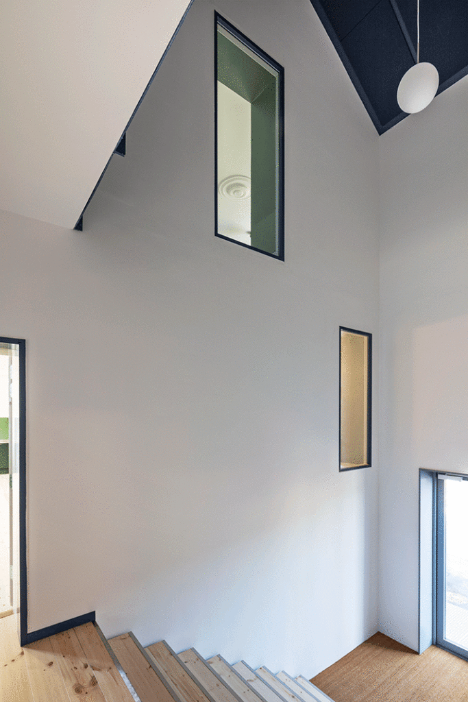
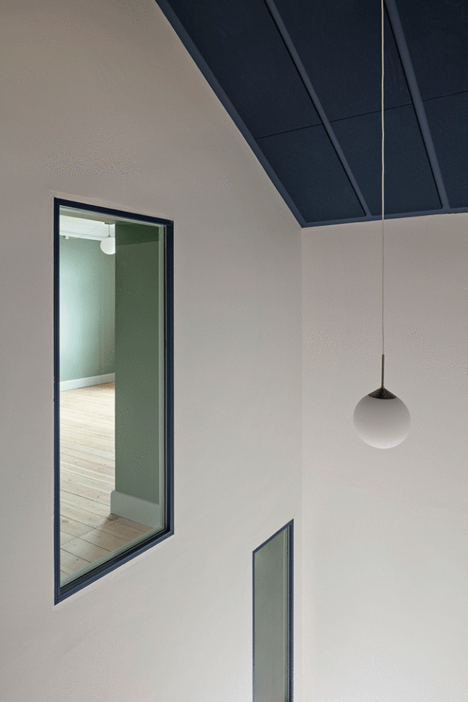
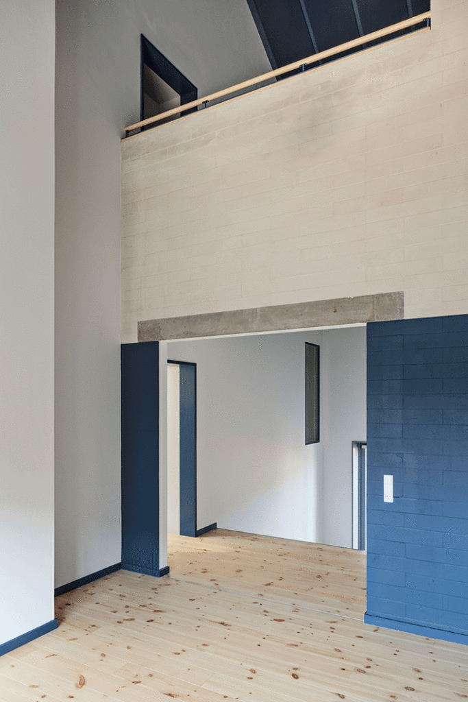
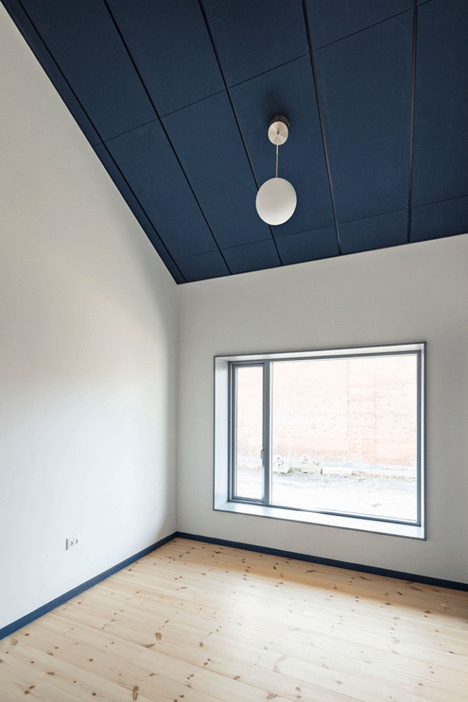
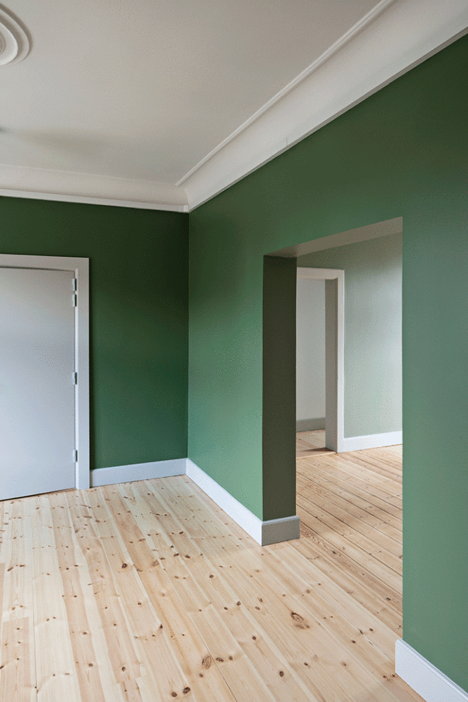
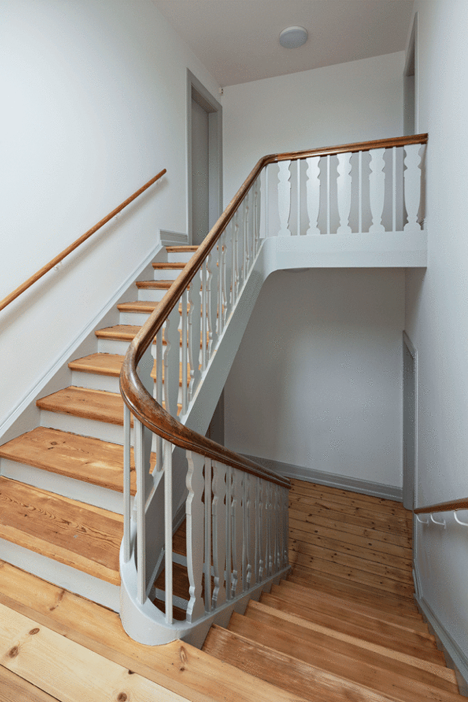
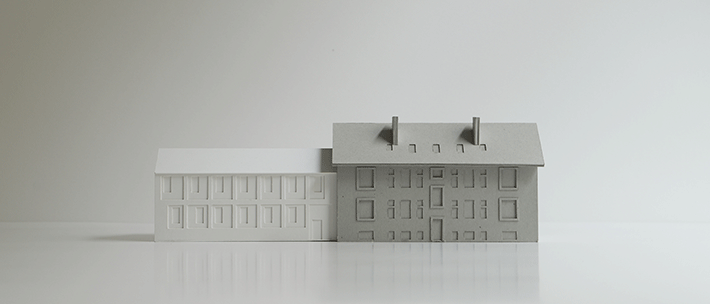
Project: Sporsløjfen Youth Shelter Year: 2017-2022 Client: Copenhagen Municipality competition Architect: LETH & GORI Collaborators: DSP PLUS – Jakon (contractor), EKJ (Engineer), Schul (Landscape), Rørbæk og Møller (Project management) Team: Karsten Gori, Uffe Leth, Rene Søby Status: Completed
