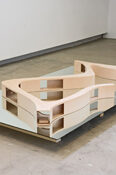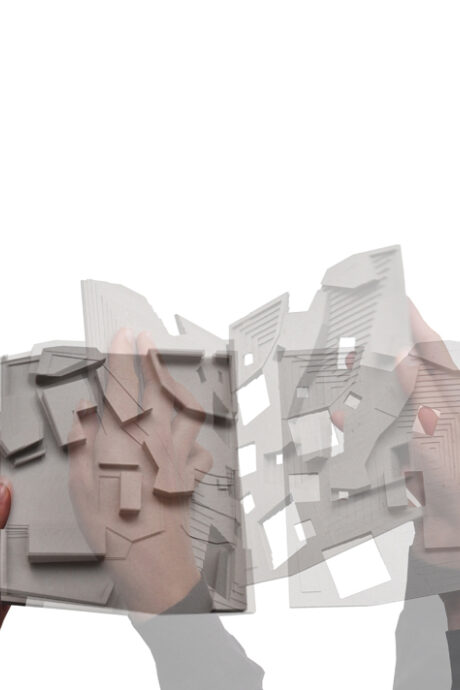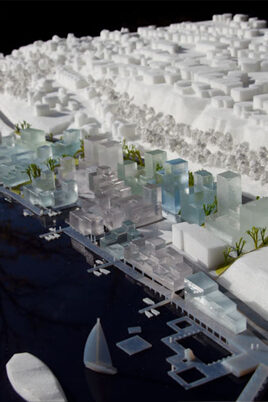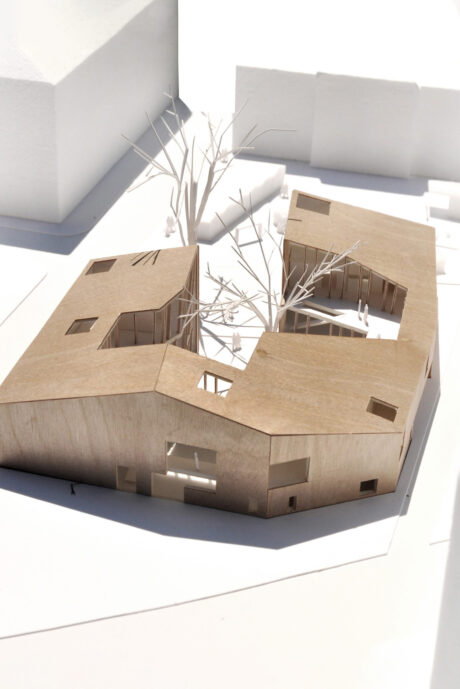
Forfatterhuset Kindergarten
Model The project for Forfatterhuset Kindergarten is the result of an invited competition. The starting point for the project is two large trees that inhabit the site. The building embraces these trees and integrates them in the design of the building. One tree creates a central courtyard in the building and the other tree creates a space that opens to the outside world and connects the courtyard and the playground. The two trees become an important part of the daily life in the building creating a situation where the border between outside and inside is blurred. The changing light that is filtered through the branches and…
25.05.2012
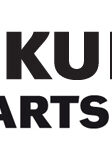
LETH & GORI receives Danish Arts Council’s Three Year Scholarship
LETH & GORI have been awarded a Three Year Scholarship from the Danish Arts Council. In the motivation from the selection committee LETH & GORI receives praise for the high quality of architecture and for insisting on a dialogue with the surrounding world through exhibitions and events.
16.05.2012
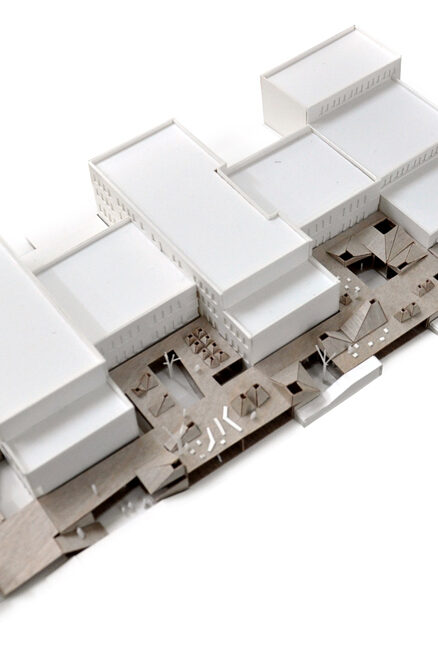
Music Gymnasium
LETH & GORI’s project for an extension to Music Gymnasium Salzburg received a 3. Price in the open international competition. The project creates a new extension to the school without stealing space or light from the existing densely built site. This is done by digging out the northern part of the site and inserting the extension as a one-storey building with courtyards and skylights. The roof of the building becomes a new playful urban landscape for the students. The starting point of the design was to identify the main values and spatial qualities of the existing school and maintain and…
28.03.2012
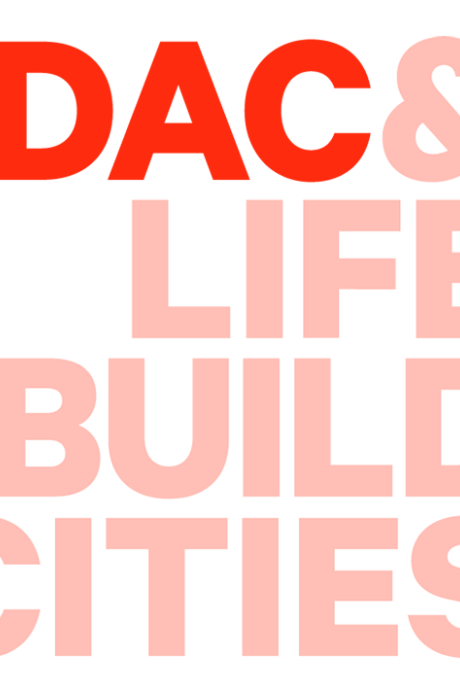
‘Show Me Your Model’ Talk and Debate @ DAC
In connection with the Show Me Your Model exhibition at the Danish Architecture Center (DAC), LETH & GORI are participating in an event that puts focus on the architectural model as a medium. The event takes place 20 September @ DAC. >More info here
09.03.2012
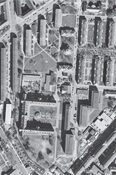
Two Kindergartens
In collaboration with Erik Møller Arkitekter, Preben Skaarup Landscape and OBH engineers we have been prequalified for competition for two kindergartens in Copenhagen. The projects are based on the educational philosophy of Reggio Emilia. We look forward to the challenge..
29.02.2012
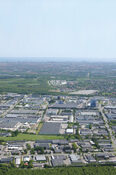
Hersted National Park
As part of a multidisciplinary international team LETH & GORI have been prequalified for the 2-phased competition for Hersted Industrial Park in Albertslund, Denmark. The challenge is to create visions for future sustainable urban development of the 1.6 million m2 area.
23.02.2012

Lecture in Lund
We have been invited to talk about our work this Friday 2 February @ 10:00 as part of the LTH School of Architecture Scandinavian architecture and urbanism course. We are happy to be selected along with fine Scandinavian offices like Tham & Videgård, BIG, Dorte Mandrup Arkitekter, and Jarmund & Vigsnæs.
23.02.2012
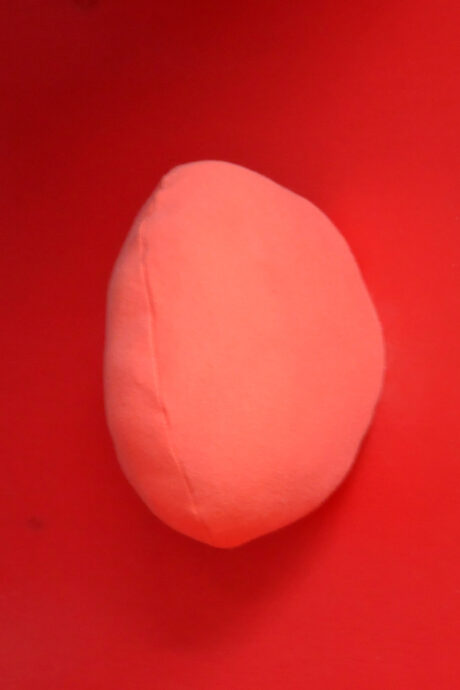
KRYDSBEFRUGTNING
Krydsbefrugtning is an exhibition by the architecture/ art / scenography/ photography-sextet Maya Peitersen, Helena Westerberg, Filippa Berglund, Camilla Hornemann, Marie Rosendahl Chemnitz and Maria Franck. 16. December 20111 –31.January 2012 Opening reception Friday 16 December @ 17:00
16.12.2011
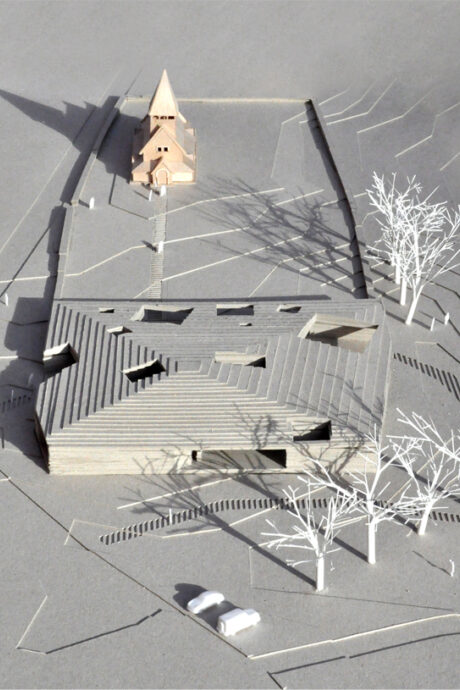
Røldal Pilgrim Center
LETH & GORI’s competition entry for a Pilgrim Centre in Røldal creates a new building in close connection with the 13th century church. The Pilgrim Centre is a hub for experiencing Røldal’s unique history, nature and architecture. The Centre accommodates for pilgrims as well as spaces for the priest and church administration. The project encompasses semi covered urban spaces for events and activities connected to the Church and Pilgrim Centre. The new building is made as an extension to the existing church wall. This way the Pilgrim Centre becomes a natural and integral part of the Church complex. Inside the…
11.12.2011
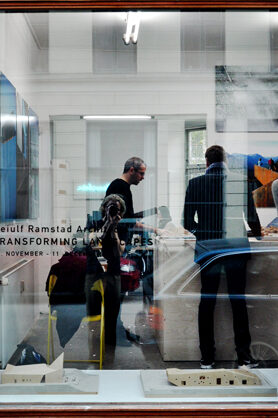
Transforming Landscapes
11. November – 11. December 2011 Opening reception Friday 11 November @ 17:00 The Transforming Landscapes exhibition showcases the work of the Norwegian company Reiulf Ramstad Architects. The exhibition has an emphasis on new projects in dialogue with the Norwegian landscape. Common for the projects shown is that they represent the agency’s desire to create an innovative, contemporary, and timeless architecture with the landscape as the contextual raw material.
11.11.2011
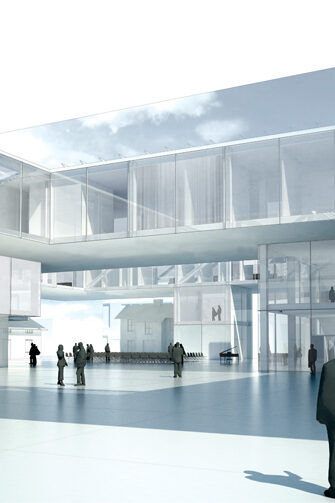
Lidkoping
Lidkoping Police Building is LETH & GORI’s proposal in the open competition for a new police headquarter and public parking facilities in Lidkoping, Sweden. The project site is an open square on the border of Lidkoping’s historical urban plan from 1672. The site is an important entrance point to the historic city and one of the design objectives of teh competition was hoe to emphasize this. LETH & GORI’s proposal is a hybrid project that balances between building and urban space. The police building is lifted and perforated to create a series of different public spaces. In addition the building…
07.11.2011
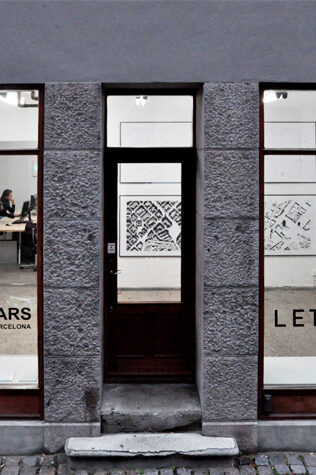
CITY:SHADOWS/CARS II
28. October – 6. November 2011 Opening Friday 28. October @ 17:00 CITY:SHADOWS/CARS II by architects Greta Tiedje (born 1983, Stuttgart) og Laura Diestel (born 1984, Berlin) is the first exhibition in LETH & GORI ‘s new exhibition space on Absalonsgade 21B . CITY:SHADOWS/CARS II explores two aspects the city that are rarely described in traditional cartography – the shadows and the cars. In Tiedje and Diestel’s maps the individual cities become beautiful graphic abstractions and stringent recognisable urban structures at the same time. While traditional maps are made so that you can orient yourself in the cityscape Tiedje and…
28.10.2011
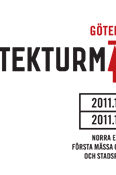
10 Emerging Nordic Architects
LETH & GORI has been invited to exhibit at ARKITEKTURMASSAN in Goterborg as one of 10 Emerging Nordic Architects. The exhibition showcases the work of ALA architects, Mia Hagg, JAJA, Elding Oscarsson, AoA, COBE, Testbedstudio, Ghilardi Hellsten, Fantastic Norway, and LETH & GORI.
20.09.2011
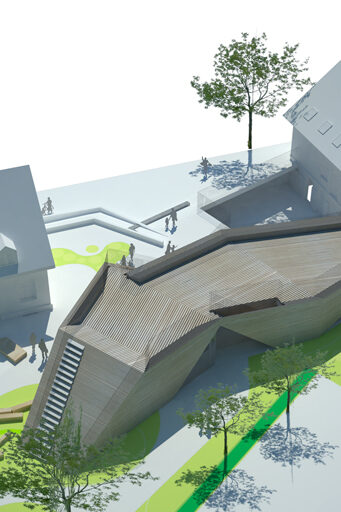
Marthagården kindergarten
LETH & GORI and Dorte Mandrup’s winning proposal for Marthagården Day Care Center consists of a new building and the refurbishment of two existing protected buildings. The project seeks to maintain the unique qualities of the existing buldings and add a new building that connects the individual buildings without compromising the contact between inside and outside. The project integrates innovative sustainable solutions in both new and old buildings. The focus is to create high quality spaces with good daylight conditions and indoor climate, environment friendly materials and low energy consumption. In addition the new building has solar cells as an…
10.08.2011
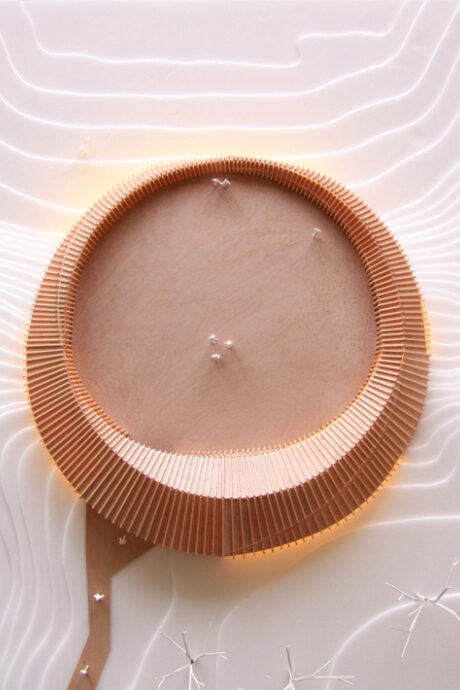
Gulatinget
LETH & GORI’s competition proposal for a new museum in the historic Viking thingstead Gulatinget is a site specific piece of architecture with strong references to Viking era buildings and design. The programme of the circular museum building includes exhibition areas, an auditorium, workshops, and a cafe. Arriving to the site visitors are led to a lifted roof plaza that offers an overview of the historic area. From the plaza an open public stair through the building leads visitors to the museum entrance or directly to the park, giving them a free peek into the museum on the way. Project: Gulatinget…
26.07.2011
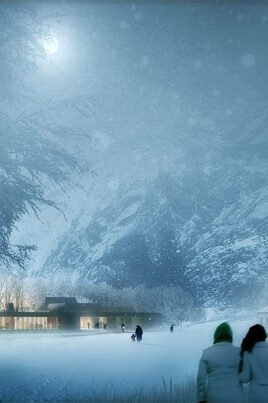
Jøssingfjord
LETH & GORI og G ARK har lavet et forslag til en ny bæredygtig bygning for Jøssingfjord Museum. Det nye museum er i centrum for gæster der kommer for at opleve det sublim landskab og kulturelle attraktioner ved Jøssingfjord. bygningen er fint rejst fra grunden så landskabet og den lille å løber fredeligt under bygningen. Derudover gør frisk luft, gårdhaven og åbninger i facaden og taget at gæsterne hele tiden er i kontakt med naturen. Project: Jøssingfjord Museum Year: 2011 Client: Dalanerådet Type: International Competition Programme: Exhibition areas, cafe, shop, auditorium, and administration Area: 2.200m2 Architects: LETH & GORI + G Ark Status: Idea
11.03.2011
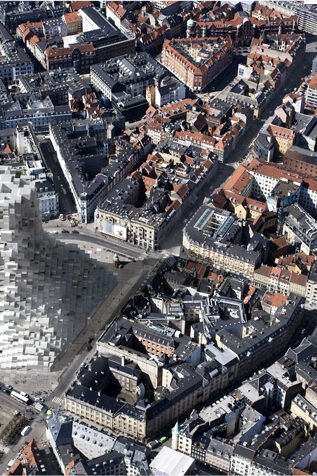
Devils Tower
{:en} Aerial ViewLETH & GORI has developed an exhibition project titled Devils Tower. Devils tower is monolithic volcanic mountain located in Wyoming. Devils Tower is known from the Steven Spielberg film Close encounters of the Third Kind where it facilitates the meeting between human kind and the strangers from outer space. LETH & GORI’s re-enacts Devils Tower and places it in an urban context on Kgs Nytorv [Kings Square] in Copenhagen. The tower is filled with programmes and spaces that represents everything that is ‘strange’ to the city. Programmes and people that are normally hidden away like prisons, refugee camps,…
09.03.2011
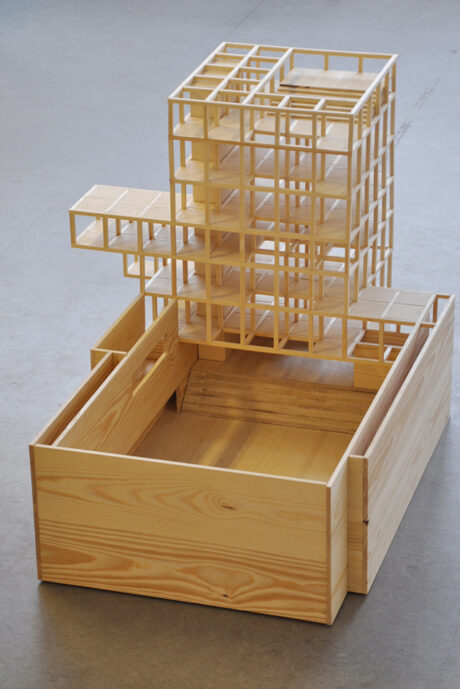
Falkonergården
Leth & Gori’s proposal for a new extension to Falkonergården Gymnasium is both a respectful addition to the existing buildings and an attempt to turn the existing structure inside out. The key idea is to integrate the city into the school and to project the school into the city. This is done in a series of programmatic and formal gestures that result in a new separate building in close connection to the existing buildings. The new building contains classrooms, canteen and informal spaces for learning and social interaction in a four storey high tower. Project: Falkonergården Gymnasium Year: 2011 Client: Falkonergården Type: International Competition Programme: Classrooms, canteen, sport facilities,…
24.01.2011
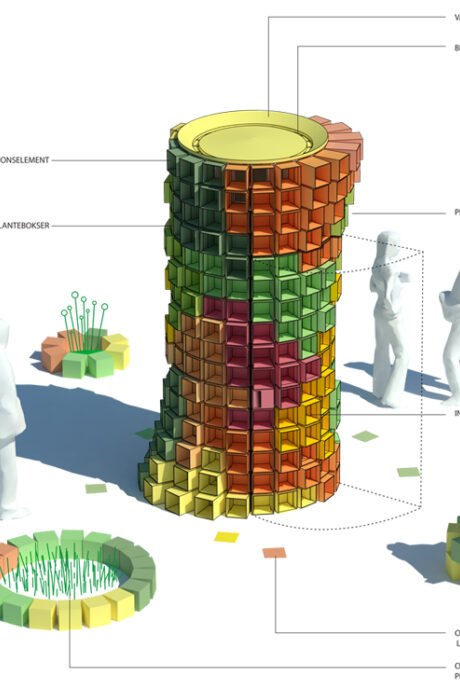
Small Towers
SMALL TOWERS is LETH & GORI’s proposal for new green towers for Oslo. The towers are small biotopes that can be configured with a variety of plants and vegetation. The towers are a new type of living urban furniture that creates new habitat in the city. Functionally the towers give access to underground systems like tunnels and technical plants. Project: Small Towers Year: 2010 Client: Oslo Kommune Type: Competition Programme: Green urban furniture Architects: LETH & GORI Status: Idea
22.10.2010
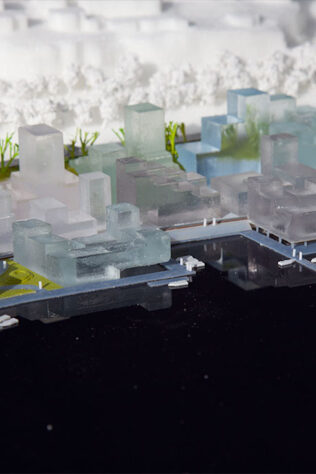
Skien Brygge
The project for a new urban community in Skien was awarded 1st prizein the international competition. The project transforms a former harbor area into a new compact urban community with housing, offices, retail, and urban space. The vision for Skien Brygge is to create a new sustainable urban community in close relation to the city, the water, and the landscape. The project features new diverse urban spaces for interaction, recreation, and cultural activities. The new Skien Brygge promotes holistic urban development and facilitates a sustainable lifestyle with low consumption of energy and resources. The project is a collaboration with A-lab.…
19.09.2010
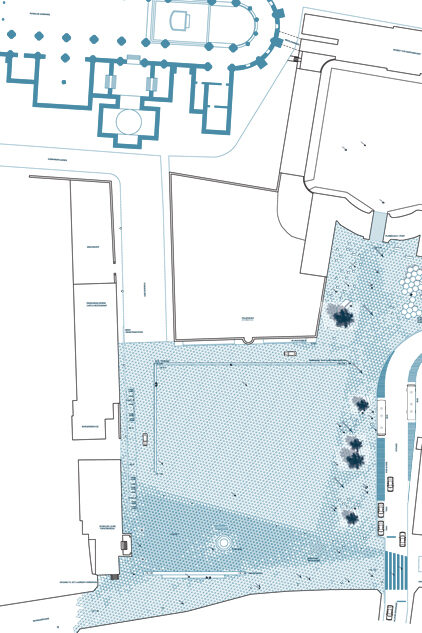
Stændertorvet
LETH & GORI’s proposal for a new Stændertorvet in Roskilde is an urban space shaped by time, space, and landscape. The new plaza is divided into smaller plazas relating to the historic, spatial, and programmatic context. The plazas are connected by a continuous surface grid that is subdivided and densified to give identity to the individual plazas. The new Stændertorvet can accomodate a series of events and activities that will shape the plaza over time and make it a lively urban space. In addition the plaza is furnished with moveable cubes that can be reconfigured according to the needs of…
22.04.2010
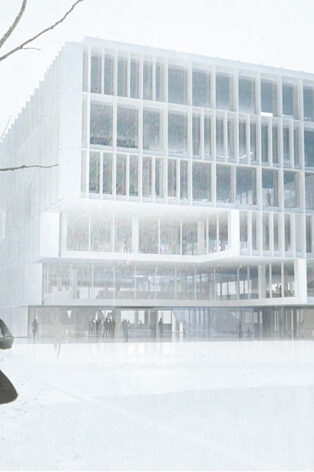
Tåby
OPEN HOUSE is the title of LETH & GORI’s proposal for a new sustainable City Hall in Tåby. The building contains city hall, administration, and citizen services. The program is distributed in a 5 story bulding with an open air atrium and a mezzanine containing the semi-public programs like wedding room, gallery, and meeting spaces. The landscape of the city is an integrated part of the building. An urban space cuts into the building creating a public passage through the building and a new link in the city. The project introduces sustainability on several levels of the design including solar…
16.04.2010
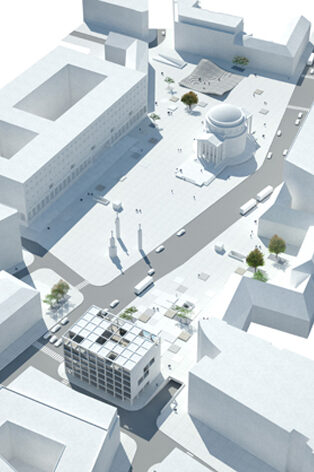
Three Crosses Square
MY SPACE – YOUR SPACE is the title of LETH & GORI’s proposal for Three Crosses Square in Warsaw. The project includes a new simplified traffic layout for the square that maximizes urban space. The square is divided into two plazas that can accomodate different programs, events, and activities. A new House of Fashion building is proposed in the south east of the square and a new urban landscape in the North West. Project: Three Crosses Square (Plac Trzech Krzyzy) Year: 2010 Client: City of Warsaw Type:International Competition Programme: Traffic planning, parking, urban space, new building, and urban furniture Area: 26.000m2 Architects: LETH & GORI Consultant: Niras Status: Settled
05.01.2010
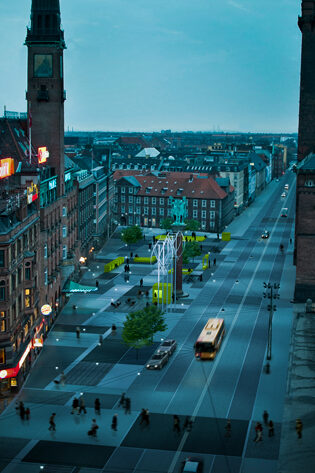
Vartov
Vartov is LETH & GORI’s proposal for a new sustainable urban space in Copenahagen. The plaza is situated in central Copenhagen next to the City Hall. The plaza accomodates a variety of programmes and events like concerts, markets, and theater. The project features several sustainable initiatives including recycling of rain water, windmills, and solar energy. In addition the surface of the plaza is a collage of sustainable and recycled materials. LETH & GORI was awarded a 4th place in the open competition from 33 entries. Project: Vartov Plaza Year: 2009 Client: Københavns Kommune Type: Competition Programme: Energy producing public spaceArea: 9.000m2 Architects: LETH & GORI Status: 4th Place
14.09.2009
© 2022 LETH & GORI

