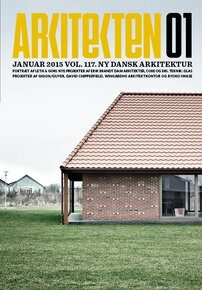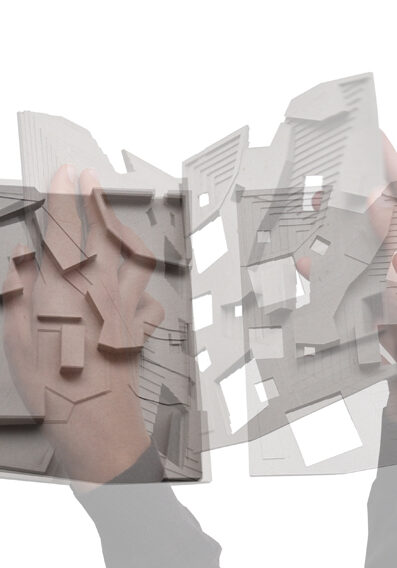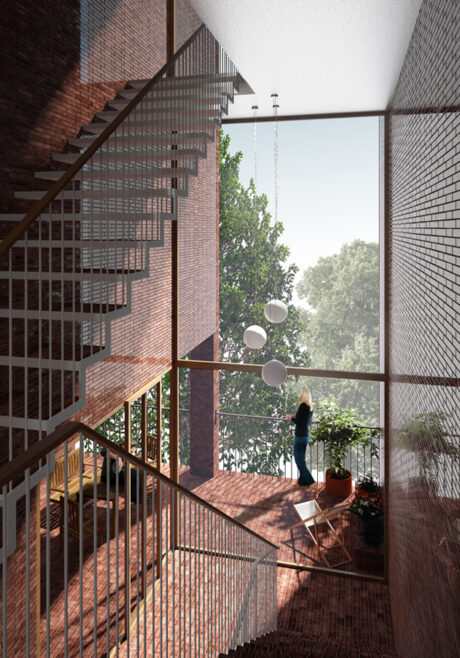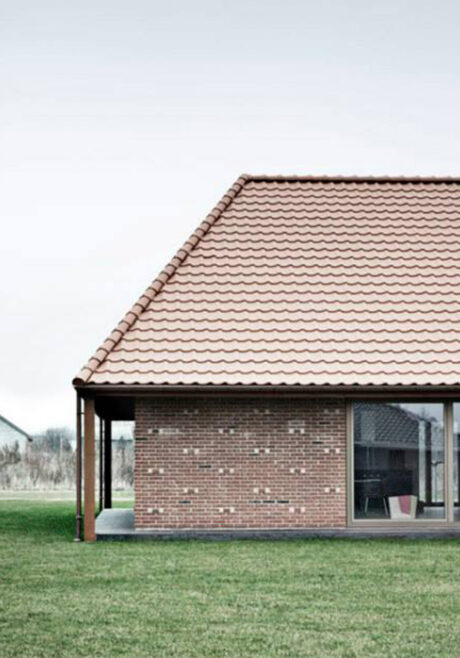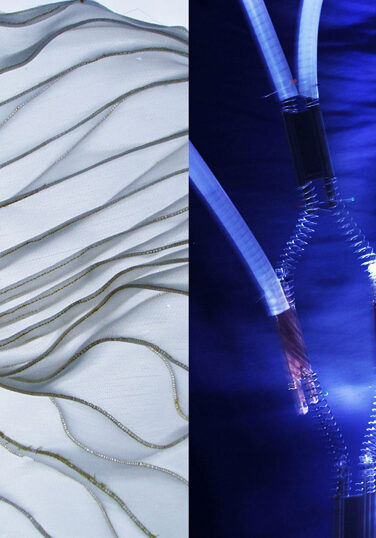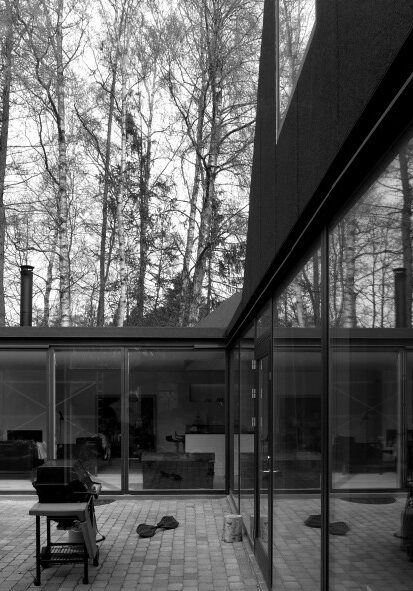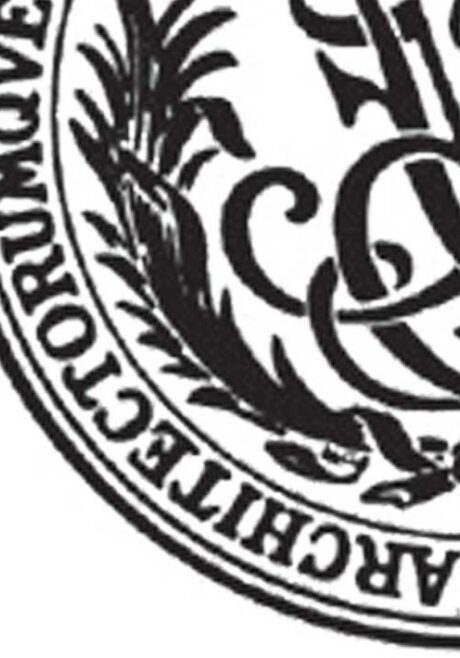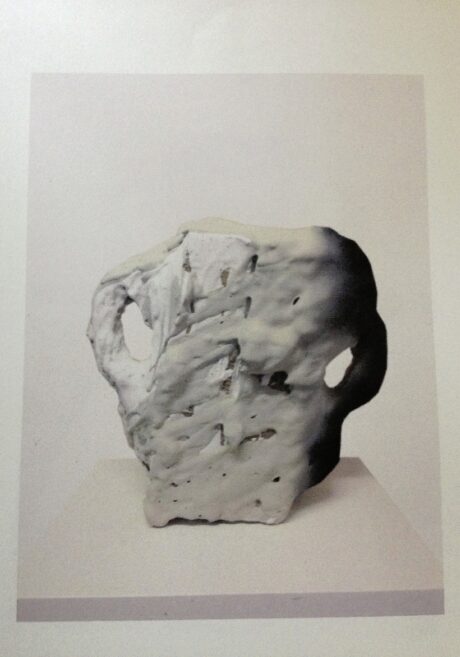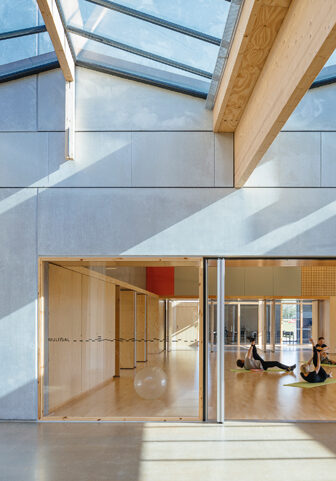
PULSEN REVIEW IN DANISH MAGAZINE ARKITEKTEN
Quietness, silence, texure, material and light. Nicolai Steinø’s review of LETH & GORI and Elkiær+Ebbeskov’s community center PULSEN in the Danish magazine Arkitekten, recognizes the influence of the open windy northern danish landscape on the quiet robustness and greyscale toning of the building complex. The immense scale of the landscape is contrasted by the warm and soft interior of warm colored and wood lined niches, pockets, built-in seating and furniture – all designed with reference to the human scale and body. The review is illustrated by new beautiful photos by Danish photographer Adam Mørch: www.adammork.dk See the project here: PULSEN
08.07.2015
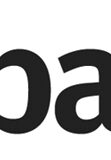
Wallpaper* Architects Directory 2015
LETH & GORI has been selected for Wallpaper’s annual Architects Directory which celebrates 20 rising-star architecture practices from around the world. The Architects Directory 2015 is published in Wallpapers July edition and can also be revived on Wallpaper’s website.
12.06.2015
LETH & GORI recieves award in housing competition
LETH & GORI have received an honorable mention in the open competition Dalslandsstugan 2.0 for a new type of detached house in Dalsland, Sweden. The competition attracted 122 participants – a total of 6 projects were awarded by the jury. LETH & GORI’s proposal receives praise from the jury for its limited footprint and low ecological impact on the landscape, strong architecture and sculptural qualities. >See the project here >Competition website
01.06.2015
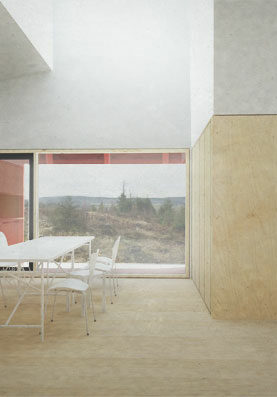
Dalsland House
Through the last centuries human habitation and cultivation has transformed the original forests and open landscapes. New settlements in the landscape and along the coasts seem to suffer from amnesia. The basic understanding of the scale of the landscape, how landscape were created and what it consists of, seems to have been replaced by a perception of the landscape as a network of invisible borders dividing it into zones, fields, and plots regulated, owned and controlled by humans. The result is a domestication of landscape, a taming of the wild, uncontrollable nature. In this process, nature has lost its greatness…
01.06.2015
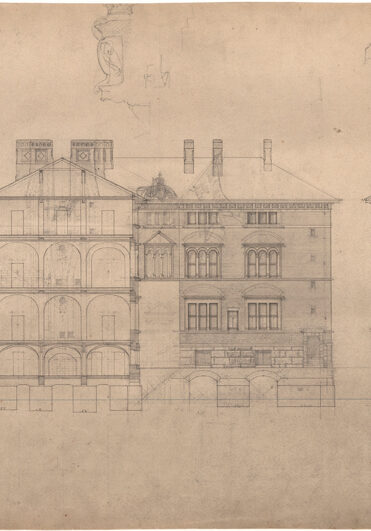
Victory in bid for Museum of Copenhagen
In collaboration with Rørbæk & Møller Architects we have won the contract for designwork in connection with the relocation of the Museum of Copenhagen. The museum will inhabit Architect Hans Jørgen Holm’s listed building from 1894 located on Stormgade 18 in central Copenhagen. The project also includes new administration facilities and archives in the neighbouring building Stormgade 20. We are extremly happy with the prospect to work with this fantastic building and project.
07.05.2015
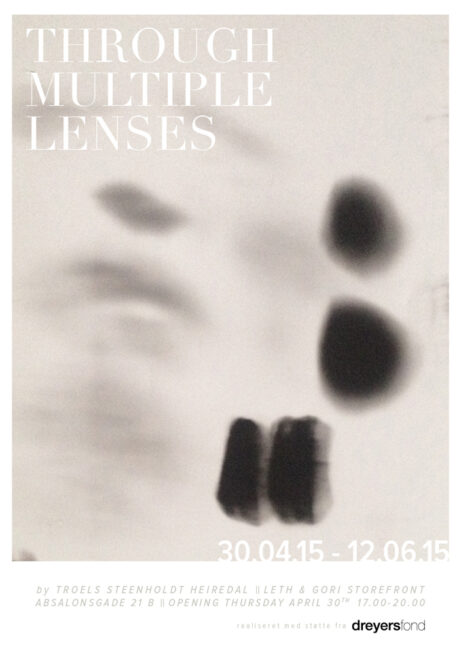
THROUGH MULTIPLE LENSES
Pop by Absalonsgade 21B on Thursday 30 April for the opening of Troels Steenholdt Heiredal’s exhibition Through Multiple Lenses. The exhibition feature works created over the past two years as well as a new site specific multiple lensed camera obscura constructed in the storefront. The work focuses on collecting the world / layering it through photography, printmaking and installation. Different bits and pieces are brought together and re-arranged into new compositions, new spatial realities. It situates itself in-between a very structured approach and allowing for chaos to have a vital effect on the outcome; opening a space for the viewer to enter and build upon.…
24.04.2015
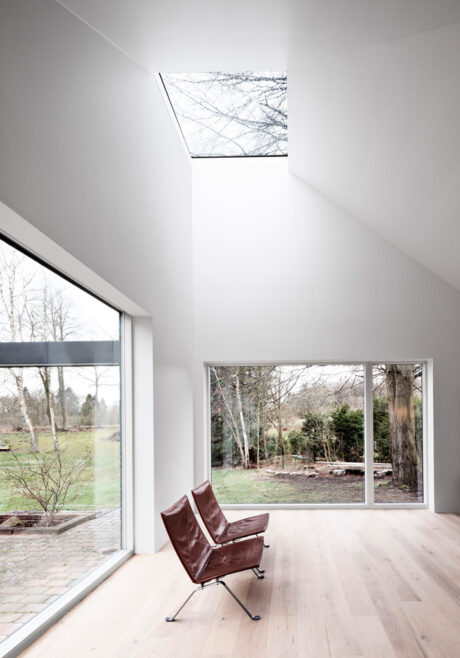
FREDENSBORG MUNICIPALITY ARCHITECTURE PRIZE 2015
ROOF HOUSE is rewarded Fredensborg Municipality Architecture Prize 2015 for ‘[…] an example of how the close collaboration between client and architect can create outstanding architecture. A simple and precise transformation of the existing 60s villa into a contemporary dwelling. A great inspirations to others.’ The project would never have been realized without the hard work and great confidence in our design and ideas from the owners of the house. We are really happy and proud to receive the prize with them. See the project here: ROOF HOUSE Link to Fredensborg Municipality: http://www.fredensborg.dk
15.04.2015
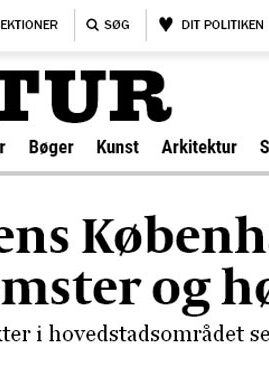
Review of the exhibition ‘Housing and Welfare – Homes|Ensembles|City’
LETH & GORI og Powerhouse Companys ‘Very social Housing’ project receives positive review in the Danish newspaper Politiken. Kartsen Ifversen writes about the project: ‘[…] Here you’ll find warm materials and a discreet but very sensory variation. The architects have considered the quality of the individual dwellings from the inside-out as well as the functional-aesthetically experience of the housing forming a part of the street scape from the outside.’ See the project here: Very Social Housing The Politiken review is online and you can read it here.
14.04.2015
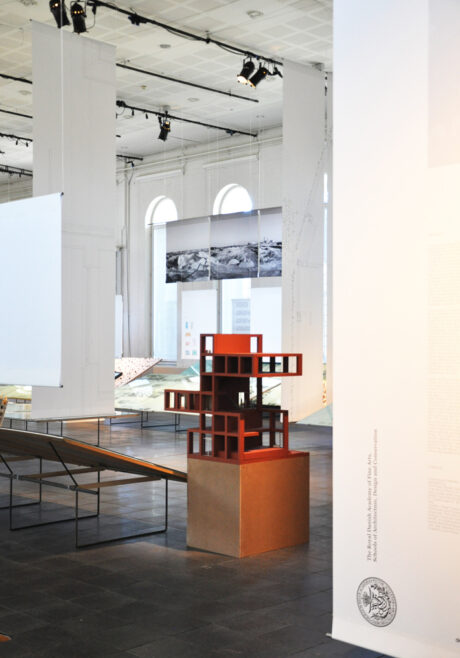
COPENHAGEN SPACE
About 30 % of all Danish households now live in the capital, and it is expected that 1,000 new citizens will move to Copenhagen every month over the coming years – more than 10,000 per year. This makes it difficult to build in general, and almost impossible to build cheaply. Many search in vain for a suitable home that they can afford. In the exhibition Housing and Welfare – Homes | Ensembles | City, LETH & GORI and Powerhouse Company’s ‘very social housing’ project for Boligforeningen 3B, researches one answer to the question if there are forms of housing and its ensembles that suggest Copenhagen…
09.04.2015
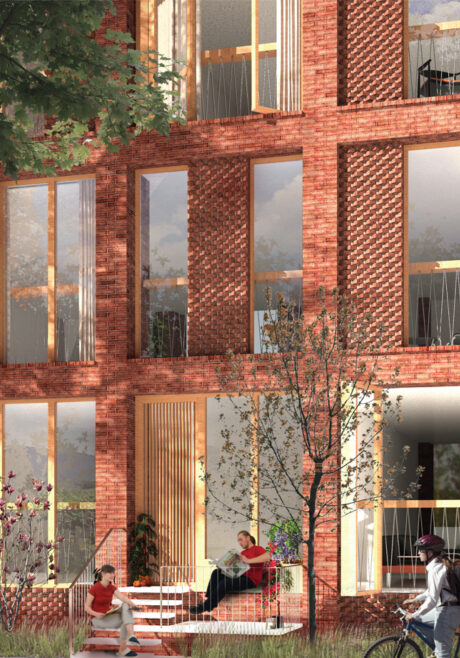
Housing and Welfare
LETH & GORI and Powerhouse Company’s project for ‘Very Social Housing’ in Copenhagen is exhibited at the Housing and Welfare exhibition opening at the Royal Academy School of Architecture tomorrow 18 March @ 16.00. The exhibition investigates the future of Copenhagen as a residential city through a series of planned or proposed projects. >See the project here >Housing and Welfare website
17.03.2015
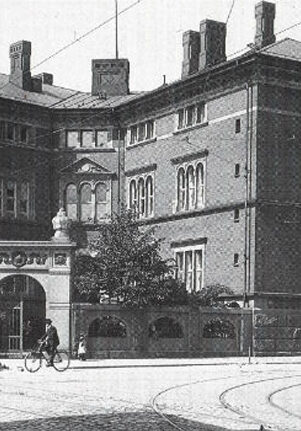
Museum of Copenhagen
In a team with Rørbæk & Møller and Hundsbæk & Henriksen we have been selected to bid on the project for relocation of the Museum of Copenhagen. The museum is moving from our neighbourhood in Vesterbro to a more central location in Stormgade 18-20 where they will inhabit an existing listed building from the 1890IES by the Danish architect H. J. Holm.
13.03.2015
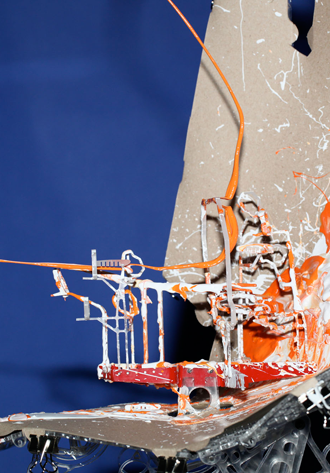
Exhibition opening – ENTREENTRE Presents Works by Nat Chard and Teis Draiby
Join us on Friday 6 March @ 16.00 for the opening of ENTREENTRE’s exhibition ENTREENTRE Presents Works by Nat Chard and Teis Draiby. ENTREENTRE is a new digital publication and exhibition platform focused on experimental architecture. The intention is to collect and present radically different and investigatory approaches to architectural process and tools and to promote critical thinking and artistic development within the architecture profession. The exhibition ENTREENTRE Presents Works by Nat Chard and Teis Draiby is the first in a series of exhibitions, events and publications by ENTREENTRE. The exhibition presents projects by architects Nat Chard (UK) og Teis…
28.02.2015
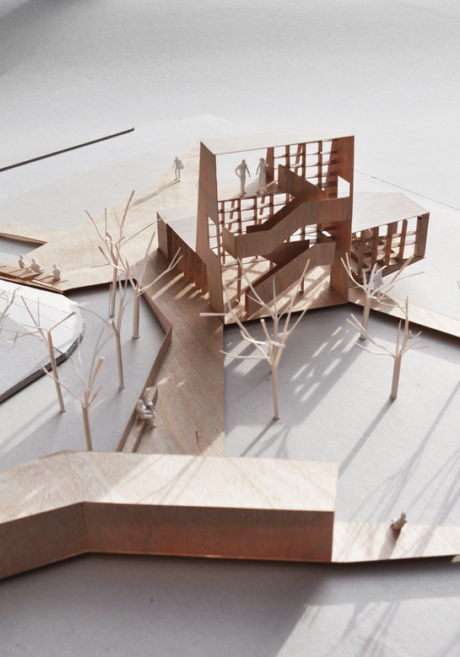
ByNaturrum Randers
ByNaturrum Randers receives support from The Danish Foundation for Culture and Sports Facilities [Lokale og Anlægsfonden] and The Danish Outdoor Council [Friluftsrådet]. The 140m2 building is an invitation to the citizens of Randers to experience and learn more about nature.
10.02.2015

FIRST MEASURES exhibition opening
We hope to see You for the opening of MAP Architect’s exhibition FIRST MEASURES: Site studies prior to design on Friday 23 January @ 16:00. The exhibition exemplifies four small actions relevant to the design philosophy of MAP Architects; to survey, investigate and understand the site, its challenges and potentials, before engaging with design.
19.01.2015
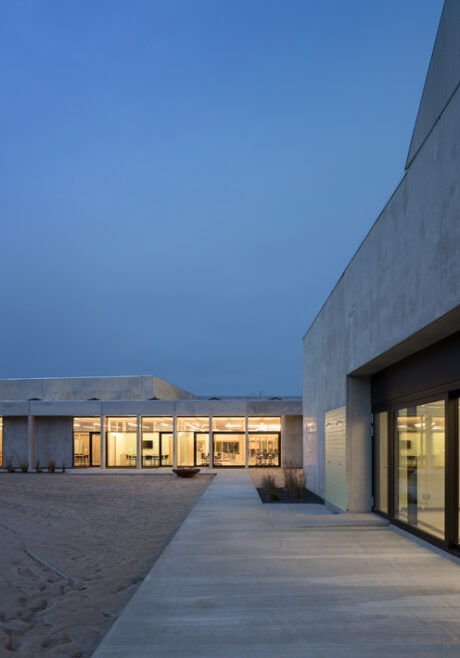
Pulsen
PULSEN is the new sustainable community center in Balling. The project is the result of an open architecture competition in 2011 won by LETH & GORI in collaboration with Elkiær + Ebbeskov. The new centre combines programmes within healthcare, culture, sports, and education organized as a small city with buildings, plazas, streets, and alleys. In addition to the building the project also includes masterplanning of the surrounding landscape with urban spaces, parking, football fields, tennis court and a new running path. The open competition that was organized by The Danish Foundation for Sports and Culture Facilities – Lokale og anlægsfonden, had 43 participants. Photos are…
18.01.2015
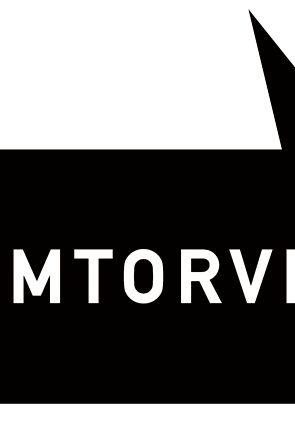
Halmtorvet V Open House and Event
As part of a group of citizens on Vesterbro, Copenhagen we have been working with Halmtorvet since last summer. In a series of workshops with different user groups we have discussed the development of Halmtorvet and generated ideas for this historic urban space in Copenhagen. Now it’s Your turn to share Your ideas for the development of Halmtorvet. Join us next week in Absalonsgade and give us your thoughts: Open House Thursday and Friday 15-16 January 14:00 – 17:00 Music and drinks Friday 16 January 17:00 – 19:00 You can also join the discussion on Halmtorvet V’s Facebook page The…
12.01.2015
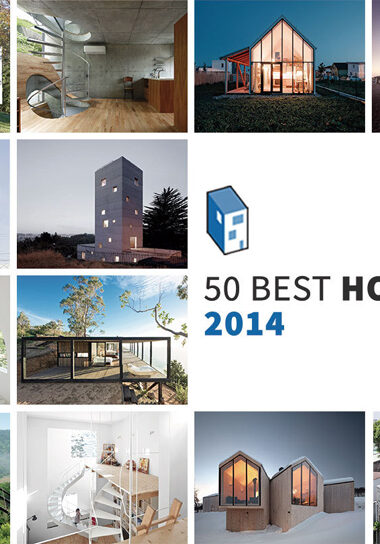
BRICK HOUSE featured on ArchDaily’s 50 Best Houses of 2014
BRICK HOUSE is featured on ArchDaily’s ’50 Best Houses of 2014′. The list represents a wide range of innovative projects from all around the world including some of our own favourites like Tham & Videgård Arkitekters House on Husarö and many more. BRICK HOUSE is very happy! See ArchDaily’s list here: http://www.archdaily.com/582057/archdaily-s-50-best-houses-of-2014/ And the presentation here: BRICK HOUSE
30.12.2014
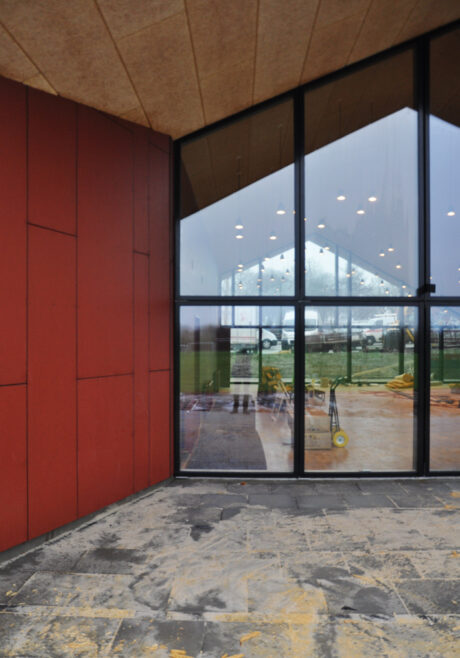
OddenseHus nearing completion
OddenseHus is nearing completion. Based on the drive and donations of local citizens of the city of Oddense, the project transforms the existing sports hall by adding a new extension that includes a common public kitchen and dining area, a multipurpose hall, new dressing room facilities etc.. OddenseHus is the result of a collaboration between architect firms LETH & GORI, Elkiær + Ebbeskov and Arkitektfirmaet Andreas Ravn. The project has received funding from The Danish Foundation for Sports and Culture Facilities (Lokale- og Anlægsfonden), Municipality of Skive, Landdistrikter.dk, Den A.P. Møllerske Støttefond and Spar Vest Fonden.
19.12.2014
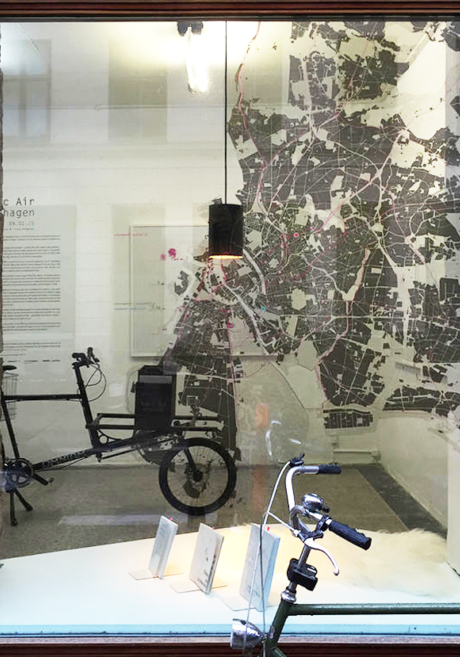
PUBLIC AIR COPENHAGEN
PUBLIC AIR COPENHAGEN Af Philippe Rahm architectes & Frans Drewniak D. 5. december 2014 – d. 9. januar 2015 Fernisering fredag 5 december @ 16:00 ‘Public Air’ er et projekt for København der forsøger at gentænke den formelle teknologiske arv fra det 20 århundrende i forhold til til et nyt psykologiske kriterier, i forhold til at afbøde luften og støj poller fra biler og industrielle processer. indtil nu, cykling er blevet mere populær i København, i forhold til til byens designet for køretøjer. Konsekvenserne er at cyklerne deler vejen med bilerne, et resultat af det 20 århundrendes urbane planlægning. Derudover…
27.11.2014
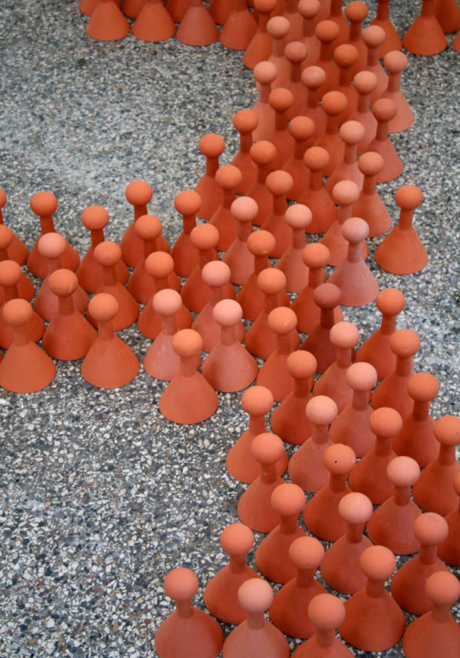
Mark
MARK An exhibition by ceramist Lene Roehrig Kjaer 17. October – 28. November 2014 Opening 17. October @ 16.00 Lene Roehrig Kjær recently relocated from Copenhagen to the countryside in Lolland with her husband and is now literally living on a field. Her workshop is now side by side with the material she uses most as a ceramist – clay. ‘As a ceramist I am fascinated to see the mark of mankind in the clay and in the world. When I work with clay as a ceramist, testing the possibilities of that specific material, I am working with the earth…
05.11.2014

Building Green
Building Green is a the biggest event in Denmark for sustainable design, construction and the built environment. This year Jørgen Søndermark from Realdania Byg will present the Mini CO2 housing project including LETH & GORI’s BRICK HOUSE. The BRICK HOUSE is part of Realdania Byg’s large development project; The MiniCO2 Houses. The project includes a total of six detached houses, each of which illustrates various aspects of the reduction of CO2 emissions in the construction, operation and maintenance of a house. The BRICK HOUSE focuses on “Maintenance and Service Life” and examines how much CO2 can be saved when a house…
29.10.2014
MARK – exhibition opening
Please join us for the opening of ceramist Lene Roehrig Kjær’s exhibition MARK on the 17th of October. The exhibition takes its starting point in the double meaning of the title MARK. In Danish MARK means field and in English MARK means to make a visible impression in or stain on something. Lene Roehrig Kjær recently relocated from Copenhagen to the countryside in Lolland with her husband and is now literally living on a field. Her workshop is now side by side with the material she uses most as a ceramist – clay. ‘As a ceramist I am fascinated to see the…
13.10.2014
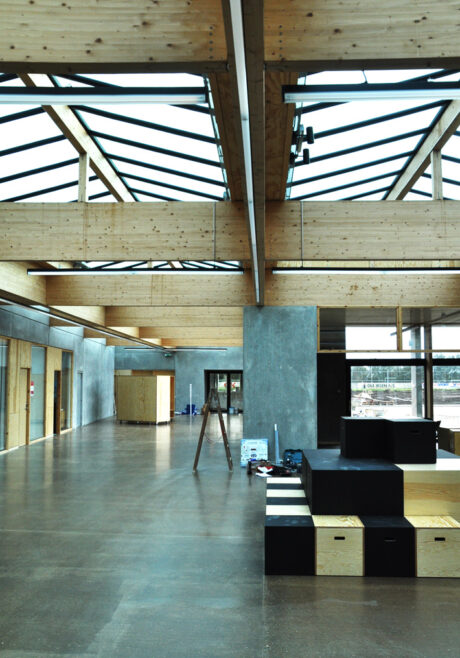
Inauguration of PULSEN
Friday, 3 October marks the official opening of PULSEN – The Community Center of the Future, in Balling, Jutland. The new facility is conceived as a village within the village, and includes separate buildings for athletics, heathcare, culture, and wellness. Individual buildings are connected by a series of streets and plazas roofed in glass to maximize daylight penetration. These links are conceived as having the scale of covered squares, streets, pockets, niches, and transition spaces – in other words, a new yet familiar urban framework. We look forward to seeing you all at PULSEN, friday 3 october at 13.00. The…
29.09.2014

Harvest Festival
LETH & GORI, VEGA landskab and Aarstiderne are happy to invite you to ‘Harvest Festival’ with drinks and green street kitchen on Architecture Day 1. October 16.30 – 18.00. The event will take place in front of our office in Absalonsgade and concludes the exhibition ‘Instant City Life’ by VEGA landskab. >More info about the Architecture Day programme here [Danish]
25.09.2014
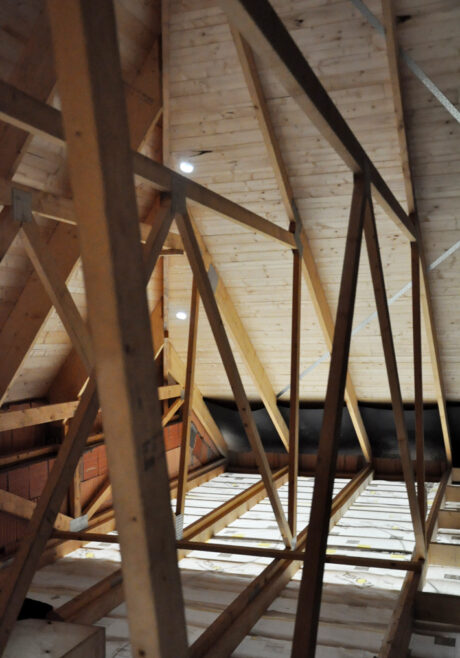
LECTURE ON TIMBER CONSTRUCTION
Karsten lectures today at The Royal Danish Academy of Fine Arts School of Architecture on the architectural quality of timber construction. Starting from LETH & GORI’s year-long interest in the performance and ecological and sustainable issues in timber constructions, the lecture will discuss the building site and the (hidden) attic and loft spaces as powerfull ressources for a new way of constructing using exposed timber. The lecture takes place at The Royal Danish Academy of Fine Arts School of Architecture, auditorium 2 @ 13.00. [Image previous page: BRICK HOUSE, attic]
15.09.2014
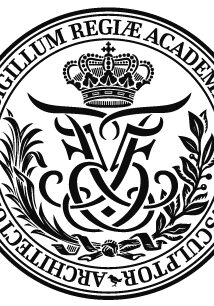
Teaching at the The Royal Danish Academy of Fine Arts School of Architecture
Uffe and Karsten are both teaching at the The Royal Danish Academy of Fine Arts School of Architecture in the new Institute of Architecture and Technology. Karsten is involved in the Bachelor programme titled Architecture’s Anatomy and Fabrication lead by Nini Leimand and Jan Søndergaard. Uffe is engaged in the Master programme titled Settlement, Ecology and Tectonics lead by Frans Drewniak and Anne Beim. >The Royal Danish Academy of Fine Arts School of Architecture >Institute of Architecture and Technology
02.09.2014
House of Hungarian Music
BUILDING AN(-D) INSTRUMENT The New House of Hungarian Music frames a richness of diverse spaces for experience, learning and relaxing that support the educational development and understanding of the nature of sound and the origin of music. A new museum building with a ‘soft’ curved interior that ‘surrounds’, ‘reverbs’, ‘mirrors’, ‘tunes’ and ‘curves’ sound and music – just like the complex interior of an instrument. The building itself is ’quiet’, simple and robust and seeks to push forward the value of the site and the park. A strong architectural frame for the new Museum of Hungarian Music. THE WIND IN THE…
01.09.2014
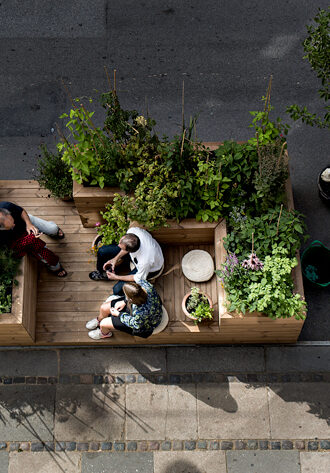
Instant City Life
INSTANT CITY LIFE. An exhibition by Anne Galmar & Anne Dorthe Vestergaard/ VEGA landskab 15 August– 1 October 2014 Opening 15 August @ 16.00 Finissage 1 October @ 16 – 20.00 How to transfor a non place into a place The exhibition INSTANT CITY LIFE creates a green oasis with the exact same dimensions as a parking lot. The project combines the possibility to sit and have a rest with a garden consisting of one hundred eatable plants, vegetables, fruits and flowers. During the exhibition the garden is placed outside LETH & GORI’s office and exhibition space in Absalonsgade for both…
27.08.2014
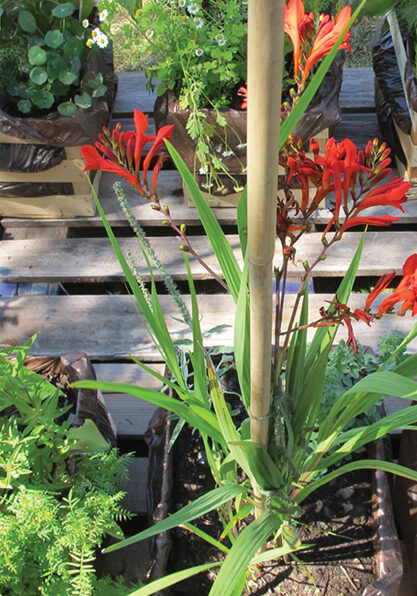
‘instant city life’ exhibition opening
After three years of exhibitions in the storefront exhibition space of Absalonsgade 21B we are now ready to conquer the street. Join us for the opening of VEGA landskab’s exhibition ‘INSTANT CITY LIFE’ on Friday 15. August from 16.00. VEGA landskab have created a small park, the size of a parking spot, and filled it with plants, herbs and flowers for everyone to enjoy. About ‘INSTANT CITY LIFE’ The project is developed Anne Dorthe Vestergaard og Anne Galmar/ VEGA landskab in collaboration with Søren Ejlersen and Aarstiderne.com. Gartner Heiner Aldinger has composed and cultivated the plants during the summer. Opening 15. August 2014…
08.08.2014
TEXTILISATIONS – Pleated Sound, Woven Light
TEXTILISATIONS – Pleated Sound, Woven Light An exhibition by Cecilie Bendixen & Astrid Mody 5. June – 1. August 2014, Monday – Friday 9 -17.00 Opening: 5th of June, 16-20.00 Finissage and concert with Budhaditya Chattopadhyay: 1. August, 16-20.00 Imagine if sound was not only an invisible phenomenon, but could be materialized and formed as a textile – layered, pleated or creased. Imagine if light was not form-or material bound, but could be woven, casted or 3D-printed. Imagine if light and sound could address textile logics and materiality, while constructing and deconstructing spatial boundaries. TEXTILISATIONS – Pleated Sound, Woven…
29.07.2014
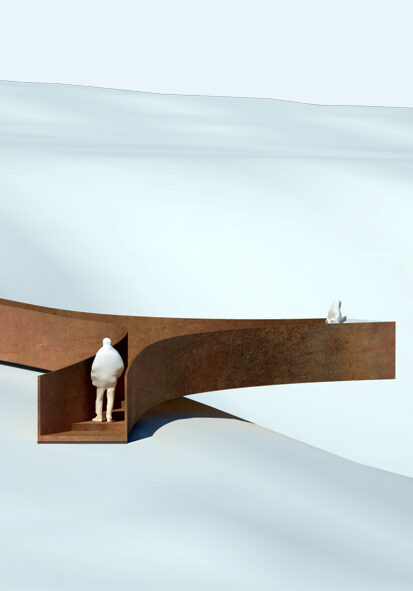
Fur Diatoms
For almost two years we have been working on a small project on the island Fur in Denmark. The site on Fur is one of ten unique sites in the Danish landscape selected in Realdania’s project Stedet Tæller. Join us on Fur this Thursday 19. June for a presentation of our project to improve visitors facilities in the unique landscape on the north-west side of the island. The event takes place at Fur Bryghus from 17.00 – 18.30. The project is a collaboration with Reiulf Ramstad Architects, Buro Happold and Anne Tietjen. >Read more about the project here [Stedet Tæller…
17.06.2014

BRICK HOUSE official inauguration and open house
The official inauguration of Brick House and the other five Mini CO2 Houses will take place this friday 20. June with participation of the Danish minister of Climate Rasmus Helveg Petersen. Saterday and Sunday 21-22. June 11.00 – 14.00 the houses are open to the public. From 29. June to 31. August the houses are open on Sundays 13.00-15.00. >More info on Realdania Byg’s website >See the project here
16.06.2014
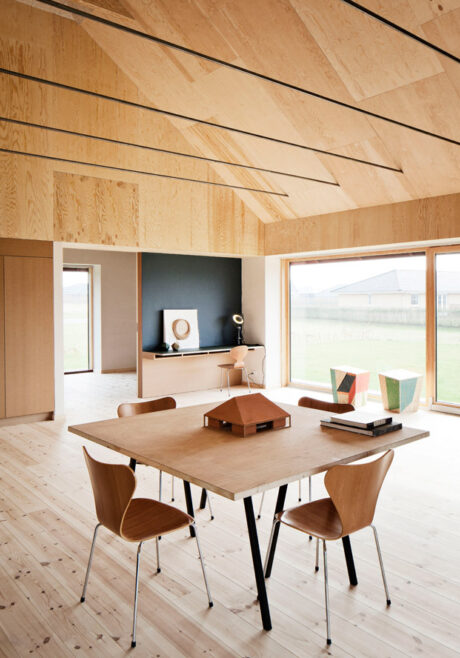
BRICK HOUSE PHOTOS BY STAMERS KONTOR
Photographer Laura Stamer from STAMERS KONTOR has been around the Brick House for a photo shoot now published on DEZEEN. The images captures the projects tactile and innovative use of materials. Laura Stamer is a trained architect and photographer. The beautiful art work for the photo shoot is kindly lent by artist Malene Bach: Malene Bach> and ceramist Lene Roehrig Kjaer: Lene Roehrig>. Wooden Coffee table by architect Helena Westerberg: Matter Of Space> BRICK HOUSE> DEZEEN> STAMERS KONTOR> For additional information see Realdania Byg’s homepage: Realdania Byg
13.06.2014
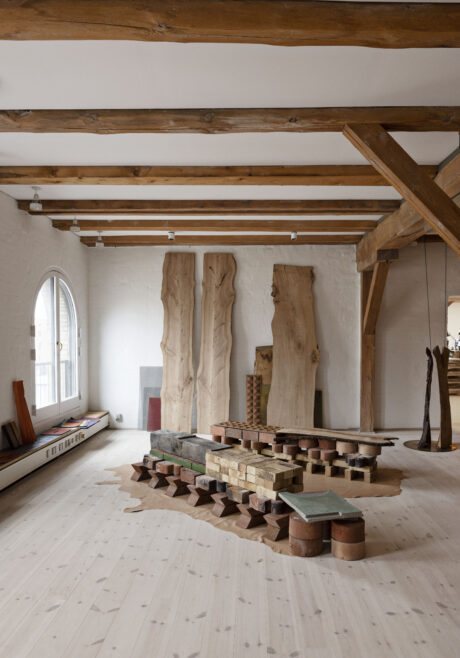
Værksted for Arkitektur
Værksted for Arkitektur in Strandgade 27B is LETH & GORI and Rønnow Arkitekter’s common workshop and exhibition space. The space hosts exhibitions and events along with the ongoing work and experiments of LETH & GORI and Rønnow. If you have a good idea for an exhibition or event you are welcome to contact us. __ Below are photos from former exhibition from 2011 to 2023 held in our storefront space in Absalonsgade 21B:
02.06.2014
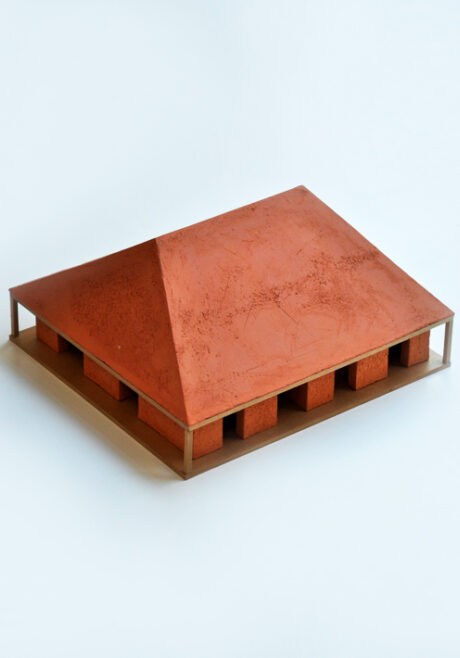
BRICK HOUSE TRAVELS TO VENICE
LETH & GORI’s BRICK HOUSE has travelled to Venice, Italy for 14th International Biennale Architettura 2014. Invited by LIQUID Group we will show BRICK HOUSE at the Palazzo Albrizzi from June 6 until the 13th. BRICK HOUSE puts forward a new view on sustainability that is – well actually really old! By proposing a design life in excess of 150 years BRICK HOUSE shows that it is possible to lower the CO2 footprint drastically compared to a standard type house. A thorough lifecycle assessment [LCA-assessment] has been undertaken in order to document this sustainable strategy. Hope to see you in…
27.05.2014
Groundbreaking in Oddense
LETH & GORI and Elkiær + Ebbeskov’s project for a new community centre in Oddense, Jutland breaks ground. The project transforms the existing sports hall by adding a new extension that includes a common public kitchen and dining area, a multipurpose hall, new dressing room facilities etc.. The Oddense project stands on the shoulders of the traditional Danish social gathering place called ‘Forsamlingshuset’, best described as the local community centre. The project is the result of a process in which local citizens managed to raise support from the entire village of Oddense. LETH & GORI and E+E has helped the…
29.04.2014
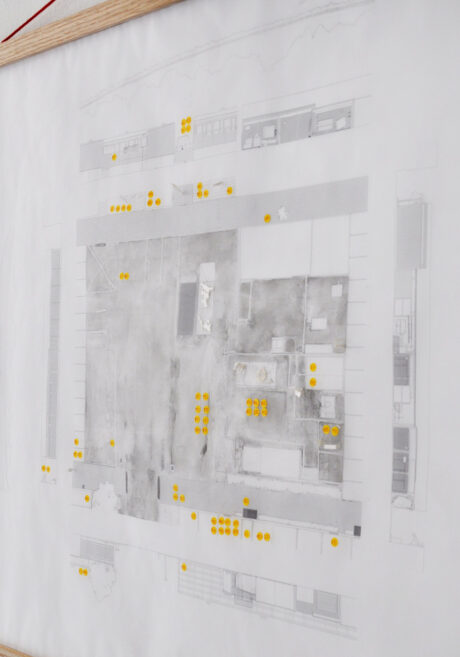
About Appreciation and Care
About Appreciation and Care – architectural recordings is an exhibition by architect Heidi Svenningsen Kajita. 14. March 2013 – 16. May 2014 Mon – Fri 9 – 17 The exhibition shows architectural recordings of inhabitation- and building processes in 1960s modernist large scale housing estates. Dwellings, fences, sheds, institutions, vegetation and mess can be seen to frame courtyards in the sugar cube plans. Residents, housing associations and local municipalities have both appreciated and cared for these spaces over time. Heidi Svenningsen Kajita reveals relations between inhabitation and materiality in large orthographic drawings (180 cm x 230 cm) mixing digital print and pencil on…
08.04.2014
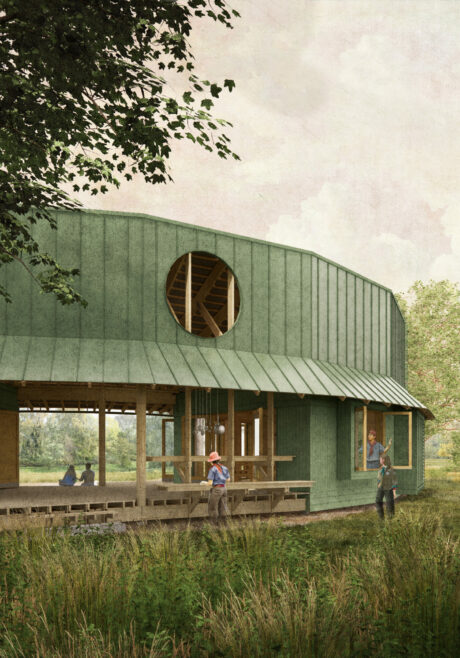
Awards
2023.10: FIRST PRIZE: New Scout Cabins Winner of invited competition to design new scout cabins 2022.10: FIRST PRIZE: Varde Teater & Music House Winner of invited competition for a new Theatre and Music House in Varde 2020.08: Award: Henning Larsen Foundation Recipient of the annual award from the Henning Larsens Foundation 2020 2019.01: STORE ARNE AWARD: The Danish Association of Architects, Copenhagen Recipient of the annual Store Arne Award 2019 for the Elephant House 2017.05: NYKREDIT SUSTAINABILITY AWARD 2017: Nykredit Fonden Recipient of the 2017 Nykredit Sustainability Award 2017.05: FIRST PRIZE: Egedal Public Housing Open Competition, Egedal, Denmark 2016.10: FIRST PRIZE:…
05.04.2014
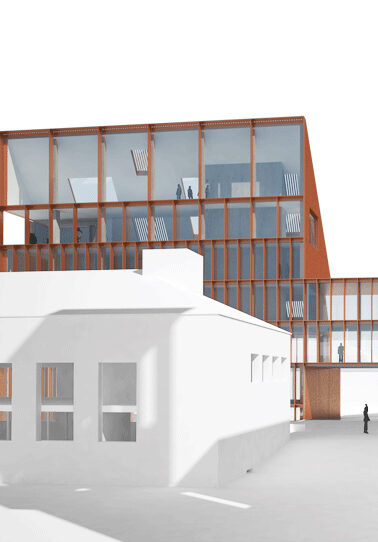
Bodø City Hall
LETH & GORI participated in the competition for a new City Hall i Bodø with a proposal titled What is the city but the people [William Shakespeare, Coriolanus]. The starting point of the project was to create an open and transparent public building – a building belonging to the citizens of Bodø. The project adds a new building to the existing site by erecting a simple tower with the same footprint as the library building that exists on the site today. The tower has a large roof to the east to adjust the volume to the scale of Havnegate and…
11.03.2014
langvang multifunctional sports building
Langvang Multifunctional Sports Building is a combined Sports hall and community centre consisting of a series of different multifunctional arenas for activities and events. The programme includes indoor athletics facilities with a 200m running track, 60m running track, and facilities for high jump, long jump, pole vault, javelin, discus, hammer throw and short put, along with different arenas for sports , a 200m roller skating track, play areas, dressing rooms, offices and meeting facilities for the sports clubs and a café. The building is based on an idea of double programming of space – for example double use of the…
28.02.2014
1st prize in competition for Langvang
We have won the invited 2-phased competition for the multifunctional sports building Langvang in Randers, Denmark. The competition organised by Randers Municipality in collaboration with The Danish Foundation for Culture and Sport Facilities [Lokale og Anlægsfonden] had five participating teams in phase 1 and three teams in phase 2.
28.02.2014

Reflecting Home Finissage
Finissage with the disco-avantgarde band Orbit Stern Friday 31. January at 20.00 This is the last chance to see Laura Stamer’s exhibition Reflecting Home. Orbit Stern (recently returned from Japan) will play a mini-concert with tunes from their brand new album. The band consists of Frederik Hauch og Samuel Hällkvist on electric drums and guitar. www.orbitstern.com. Read more about the exhibition here>
16.01.2014
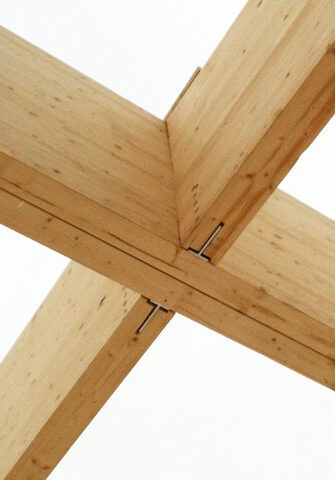
PULSEN construction site is growing
The construction site of PULSEN in Balling, Jutland is growing bigger every day. In the beginning of 2014 the existing sports hall will re-open following an extensive transformation. The sports hall will be almost like a new space – filled with daylight and natural materials and ready to welcome back the school kids and athletes from the local sports clubs. The remaining part of the project is scheduled to open in autumn 2014. See more images here> See the project presentation here>
17.12.2013
REFLECTING HOME EXHIBITION
Reflecting Home is an exhibition by architect/ photographer Laura Stamer. 6. December 2013 – 31. January 2014. Reflecting Home is a personal journey into the deepest corners of the home. In a series of poetic photos Laura Stamer focuses on her own domicile to test the boundaries between home as the framework of everyday life and her personal space, but also as a place with its own ever changing form of light, shadow and matter. Laura’s photos exceed the boundaries between architecture and living. With enormous sensibility and empathy Laura’s images recognise us. Or maybe they help us recognise everyday life.…
16.12.2013
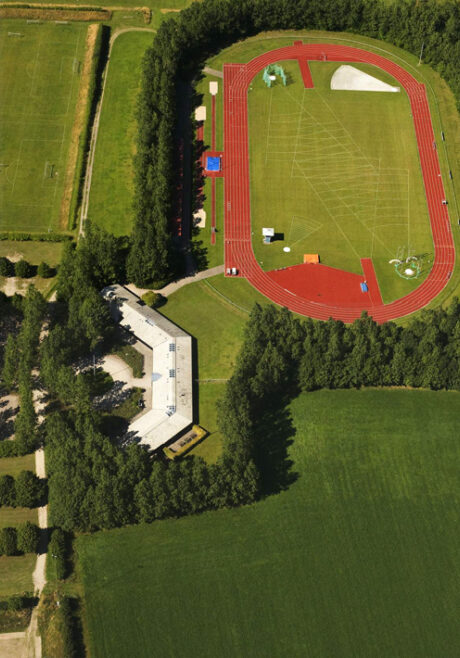
Langvang second phase
We are happy to announce that we have been selected for the second phase of the competition for Langvang multifunctional sports building in Randers, Denmark. Three teams are competing in the second phase. We look forward to continuing our work with this exciting project in collaboration with the client and the multiple users. Our proposal is still confidential until the the result of the competition is announced in the beginning of 2014. The Langvang project is a collaborating with Elkiær + Ebbeskov, LIW Planning, Hundsbæk & Henriksen, Klaus Eskelund and Rasmus Bergman.
15.11.2013
‘Reflecting home’ exhibition opening
We hope to see you for the opening of the exhibition Reflecting Home by architect/ photographer Laura Stamer on Friday the 6th of December 2013 @ 16.00. Reflecting Home is a personal journey into the deepest corners of the home. In a series of poetic photographs Laura Stamer focuses on her own domicile to test the boundaries between home as the framework of everyday life and her personal space, but also as a place with its own ever changing form of light, shadow and matter. >invitation
14.11.2013

Brick House open house event
The completion of our Brick House project is presented at a public open house event in Nyborg on the 8th and 9th of November @13.00 – 16.00. Brick House is a part of Realdanis Byg’s housing project Mini CO2 Houses. The goal is to create affordable family houses with different strategies for reducing carbon emission. A total of five houses are now completed and a sixth is on the way. More about the project [Danish] here> Invitation[Danish]> See the Brick House project here>
04.11.2013
© 2022 LETH & GORI

