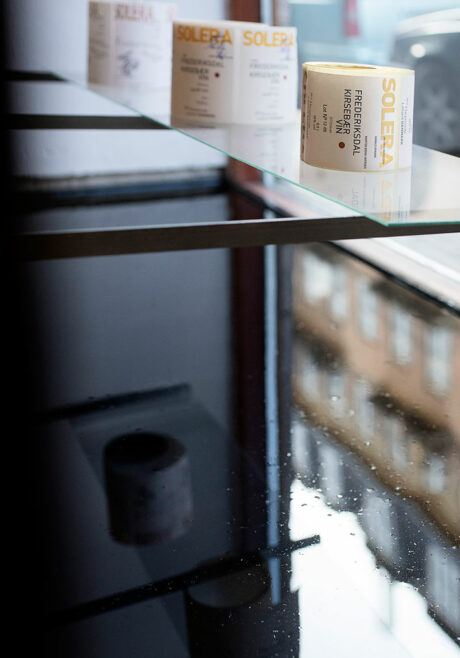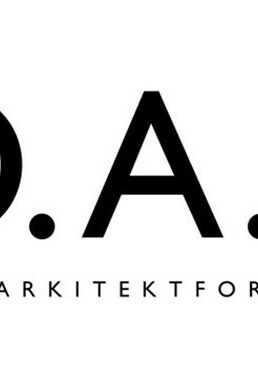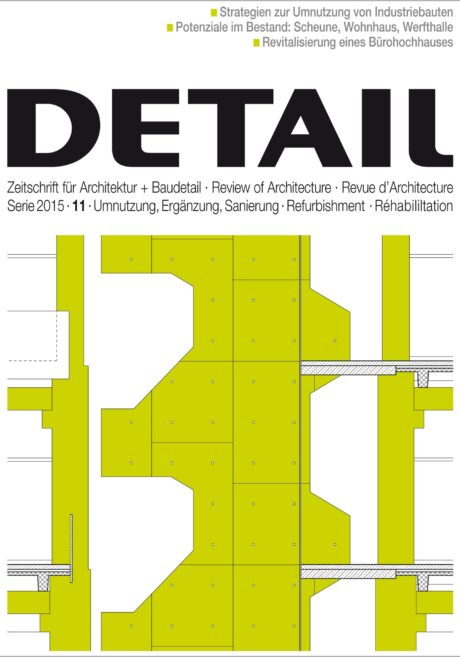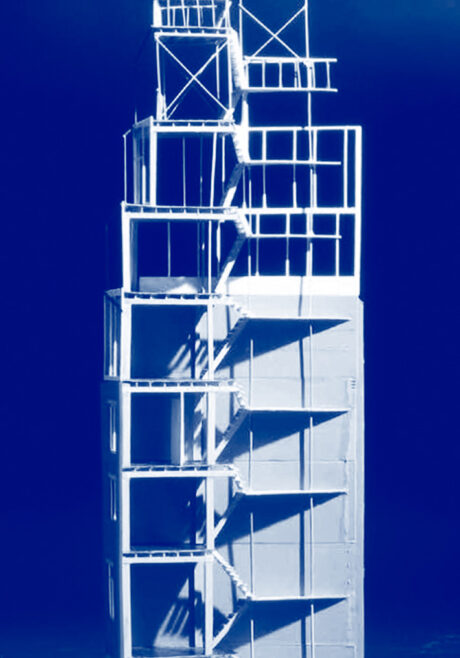7 SHADES OF WOOD EXHIBITION OPENING
We are happy to invite everyone for the opening of Helena Westerberg’s exhibition 7 Shades of Wood on Friday the 3rd of November 2017 @17- 21.00. 7 Shades of Wood is an exhibition that displays the result of a study in the qualities of different types of wood. Architect Helena Westerberg has designed and built seven pieces of furniture in different woods. The starting point for the works has been to study the special characteristics and personality of each type of wood and utilise this in a specific design. In this way the shape and function of each piece of furniture…
27.10.2017
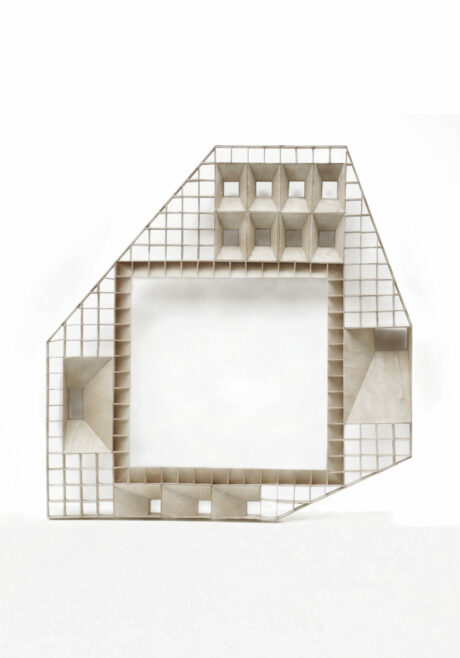
AGORA ANSHELM
AGORA ANSHELM is LETH & GORI’s contribution to the project COMMONING KITS initiated by Form/Design Center, Malmø and Kjellander Sjöberg. The project was exhibited at Form/Design Center from 6th of September to 10th of October 2017. The Agora was a precondition for the Greek cities of antiquity. A city simply wasn’t a city if there was no Agora. The Agora was the city’s open public space, and the hub for its religious, political and cultural life. AGORA ANSHELM is a flexible concept for a simple building structure that contains spaces familiar from the classic Agora. The project is adapted to the local context both in terms of shape and program. First,…
18.10.2017
VESSELS
VESSELS An exhibition by Architect Jonathan Houser. Exhibition period 22th September – 22nd of October 2017. VESSELS is an exhibition that shows three architectural models of time and space. Three Vessels, some to be understood as concrete ships for travelling, and all, as metaphorical containers of ideas about architecture. A memorial for perished war sailors, a house for moths and a generation star ship, together form a temporal span embodying the past, the present and the future in an attempt at capturing the frailty of the moment and the vastness of eternity in the formal language of architecture. The works presented…
23.09.2017
VESSELS EXHIBITION OPENING
Join us for the opening of Architect Jonathan Houser’s exhibition VESSELS on Friday the 22nd of September @16.00. VESSELS is an exhibition that shows three architectural models of time and space. Three Vessels, some to be understood as concrete ships for travelling, and all, as metaphorical containers of ideas about architecture. A memorial for perished war sailors, a house for moths and a generation star ship, together form a temporal span embodying the past, the present and the future in an attempt at capturing the frailty of the moment and the vastness of eternity in the formal language of architecture.…
18.09.2017
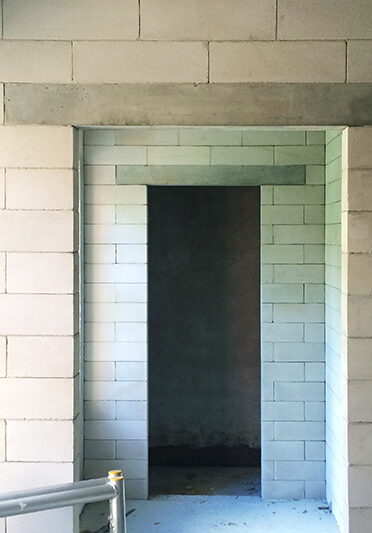
TOPPING OUT CEREMONY ON THE ELEPHANT HOUSE
Topping out ceremony on the Elephant House for the Copenhagen Centre for Cancer and Health (CKSK). We are happy to celebrate the craftmanship and preservation of the original qualities of the historic building as well as the fine and dedicated craftsmanship of main contractor JAKON who are in charge of the construction work. The project is the first physical result of the new strategic partnership between Copenhagen City (Byggeri København) and Jakon, and – in this case, LETH & GORI as total consultants and architects. The beautiful former chapel is being transformed into an activity center and Men’s Shed run by the Centre.…
03.09.2017
CONCRETE CONSPIRACIES
CONCRETE CONSPIRACIES An exhibition by Mia Fryk and Spacegirls Exhibition period: 11th of August – 15th September 2017 CONCRETE CONSPIRACIES brings together work by Mia Fryk and Spacegirls [Cisse Bolholt and Elisabeth Gellein] exploring how the spaces around us determine the ways that we relate to one another. The show is a collaborative effort that combines concrete sculptures and object forms that are drawn from the familiar built environment. Scale is minimized but the material used throughout the installation remains the same, concrete forms are reconfigured to explore the physical effects of the city, bringing these experiences down to the level of…
15.08.2017
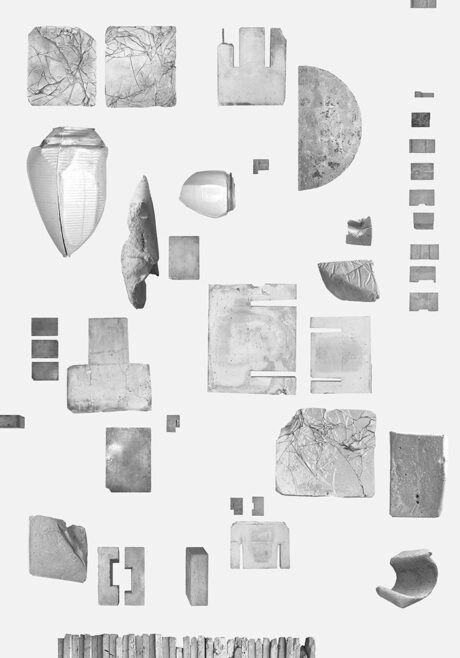
CONCRETE CONSPIRACIES Exhibition opening
Join us for the opening of CONCRETE CONSPIRACIES by Mia Fryk and Spacegirls on Friday the 11th of August @17-22.00 CONCRETE CONSPIRACIES brings together work by Mia Fryk and Spacegirls [Cisse Bolholt and Elisabeth Gellein] exploring how the spaces around us determine the ways that we relate to one another. The show is a collaborative effort that combines concrete sculptures and object forms that are drawn from the familiar built environment. Scale is minimized but the material used throughout the installation remains the same, concrete forms are reconfigured to explore the physical effects of the city, bringing these experiences down to…
02.08.2017
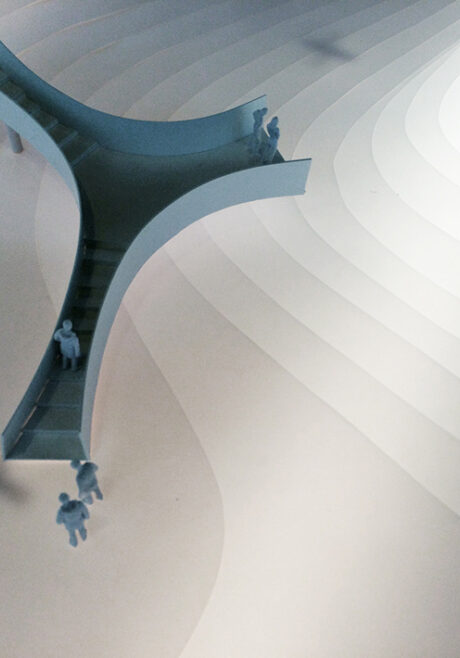
FUR DIATOMS EXHIBITED AT VRÅ-UDSTILLINGEN
By invitation from curator and architect Christina Capetillo, LETH & GORI and Reiluf Ramstad Architects presents a 1:50 scale model of the Diatoms Fur project at Vrå-Udstillingen 2017 (Vrå Exhibition) in North Jutland, Denmark. The model itself represents the creation of the Danish landscape by the slow stratification of 40 layers of tracing paper into a modulating landscape of hills, valleys, moraines and cliffs. A landscape formed and carved by the fjord on one site and shaped by man quarrying for Diatomite sedimenton on the other. On top of the landscape flows thee sculptural objects carefully placed to emphasize specific sites relating to the history or nature…
02.08.2017
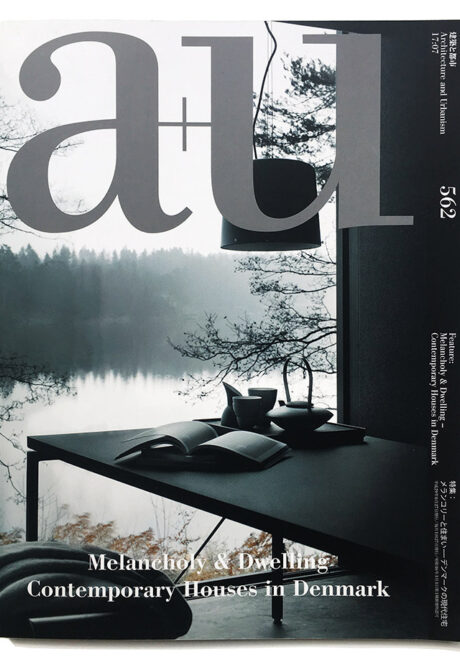
A+U June 2017, MELANCHOLY & DWELLING
A+U celebrates contemporary houses in Denmark in the June 2017 edition where guest editor and architect Lise Juel has selected a number of Danish architects that represent aspects of a melancholic architectural approach. We are proud to be represented with two projects; BRICK HOUSE in Nyborg, and ROOF HOUSE in Fredensborg, Denmark. Lise Juel describes melancholy not in its negative sense, but in the sense of a thoughtful and pensive approach to life. A celebration of the continuous grayscale palette of the Danish landscape and climate. A melancholic atmosphere and a place for reflection, longing or just a daily consiousness of belonging…
01.08.2017

NEW MUNICIPIAL SCHOOL AND SPORTS HALL IN COPENHAGEN’S MEAT PACKING DISTRICT
In collaboration with Kuben Management, Mangor & Nagel and NIRAS, we have been selected as client consultants for The City of Copenhagen, Byggeri København (ByK) on an exciting project for a new municipal school (‘folkeskole’) and sports hall in the White Meat Packing District in our neighborhood of Vesterbro in Copenhagen. The new primary and lower secondary school will form the built surroundings of 840 pupils. The complex will be designed in order to support the schools profile as a ‘food school’ with a special focus on food and meals. The school will daily produce meals in its own kitchen and have…
01.08.2017
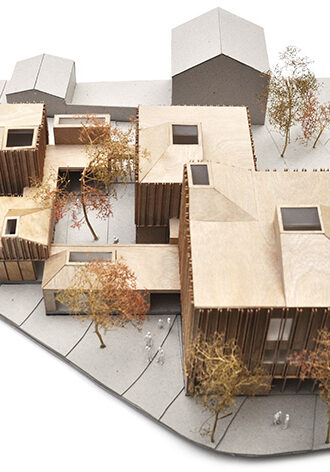
LIVSRUM HERLEV
LETH & GORI’s proposal in the invited competition for Livsrum Herlev titled ‘The House between the Trees’ is driven by care for the local context and environment. By love to nature and responsibility to our surroundings and a strong engagement in the goals and visions for the Livsrum cancer counselling centres. The trees first. It is a basic and important value in our proposal to pay attention to the fact that the site we are building on is not empty. On the contrary the building site is inhabited by a number of trees that provides identity, spatiality, history and life. Between…
22.06.2017
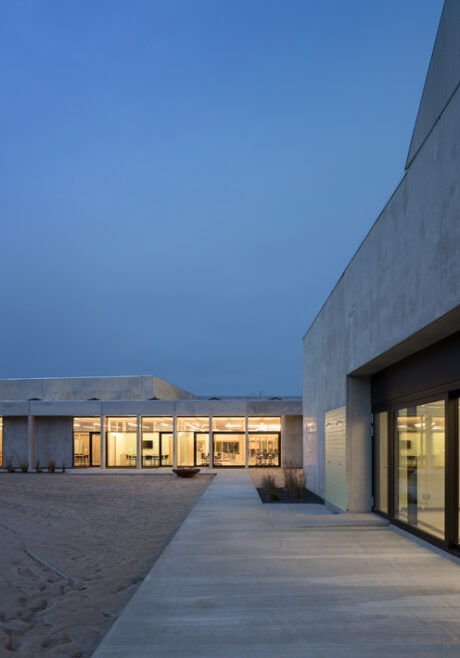
LETH & GORI recieves Nykredit’s Sustainability Award 2017
LETH & GORI are the proud recipients of Nykredit’s Sustainability Award 2017. The Nykredit Architecture Prize Committee motivates the award with the following description: LETH & GORI places sustainability centrally in their work through dialogue, social understanding and engagement – where art, the city and people are involved in an active learning process. What distinguishes LETH & GORI is that they consider sustainability not only as a matter of solar celles and green roofs but equally as a question about choice of materials and building techniques which have proved their durability through centuries. What makes LETH & GORI unique is…
31.05.2017

HOUSING WORKSHOP AT THE ROYAL ACADEMY
LETH & GORI has been invited by the Institute of Architecture and Technology at the Royal Danish Academy of Fine Arts, School of Architecture, to run a student workshop on housing, The workshop is titled ‘The Developed Surface’ – and focuses on an interest in the architecture of the (main) stairwell in relation to dwelling and investigations into the routines of everyday life and ideas about ‘coming home’. How should (or could) the main stair be seen: As an (private) interior in the city or a (public) urban space inside the house? And what happens if the city or the building…
15.05.2017
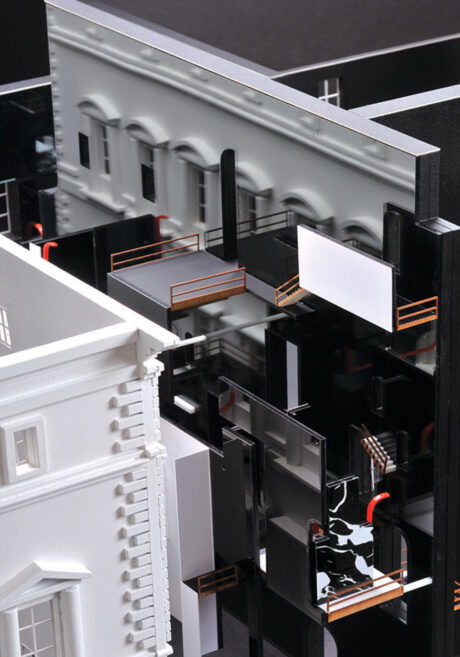
THE FX BEAUTIES – LAUNCH AND EXHIBITION
CPH LAUNCH OF THEFXBEAUTIES.CLUB FRIDAY MAY 19TH @16.00–21.00 By Architect Christine Bjerke. ‘(On the Floating World of) the FX Beauties’ serves as the Copenhagen launch of the digital platform of the multifaceted website and publication project about the FX Beauties edited by Christine Bjerke. The launch will also include an exhibition of prints and objects produced in relation to the project. The website was first launched at the Neutra VDL House in Los Angeles March 4 2017 and is now online with contributions by Jack Self, Christine Bjerke, Adjustments Agency and more will follow as they are published serially from…
11.05.2017
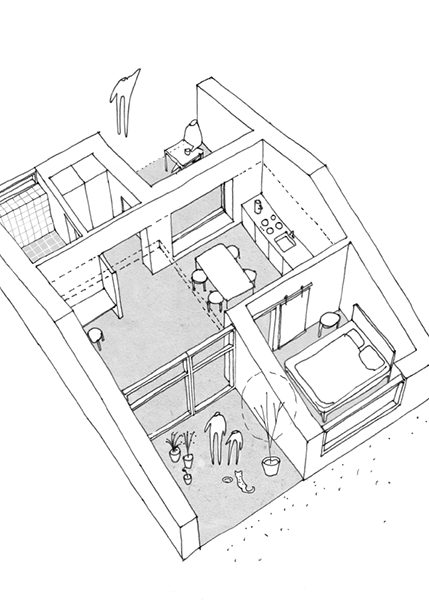
Flexible public housing concept Egedal
LETH & GORI and the public housing association Boligforeningen 3B’ s winning proposal in the open competition for public housing Egedal is flexibile housing concept with focus on healthy robust houses. The project comprises 80 housing units which are initially intended for refugees. The houses will be build on four different sites in Ølstykke, Smørumnedre og Stenløse. The different residential areas are designed, so they support community within the housing areas and the surrounding city. Vivid and diverse communities The home is an important framework and benchmark in human life. We spend a lot of our time in our home – this…
04.05.2017
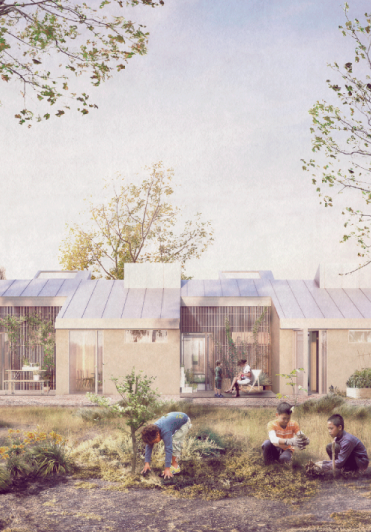
LETH & GORI wins public housing competition in Egedal
LETH & GORI in collaboration with the public housing association Boligforeningen 3B have won the open idea competition for public housing in Egedal Kommune. The project comprises 80 housing units which are originally intended for refugees. The project’s starting point is a flexible housing concept where the individual housing units can adapt to changing residents and their needs. Another focal point for the project is to build in a durable way using traditional methods and robust materials with demand a minimal amount af maintenance and result in safe and healthy houses with good indoor climate. The project will be build on four…
04.05.2017
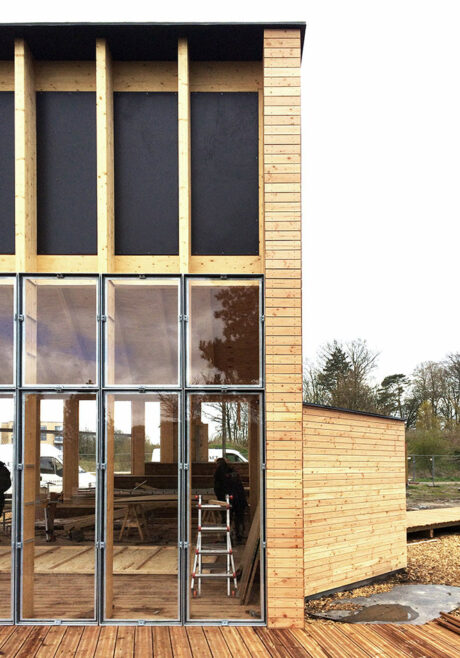
We love wood
The nature center The Ants Hill’ in Randers, Denmark is slowly growing day by day. Built almost entirely in wood, in an almost organic proces where wood is added to wood, the center celebrates nature and help us remember who we are and where we come from. See more her: The Ants Hill
24.04.2017
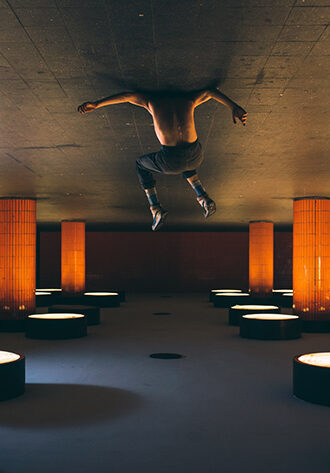
EXHIBITION OPENING JIM DE BLOCK ‘NEITHER HERE NOR THERE’
JIM DE BLOCK NEITHER HERE NOR THERE 28th of April – 7th of May 2017 Opening Friday 28th of April @ 16 – 21 Human bodies reinterpret their surroundings in this photography exhibition by dancer, choreographer, and photographer Jim De Block A bicycle path is for biking and a pavement is for walking. But what if we used these everyday spaces in new ways? In the photo series ‘Neither Here Nor There’ Belgian photographer and performance artist Jim de Block renegotiates the relation between the human body and the urban space we inhabit. Through imaginative stagings of the body in…
21.04.2017
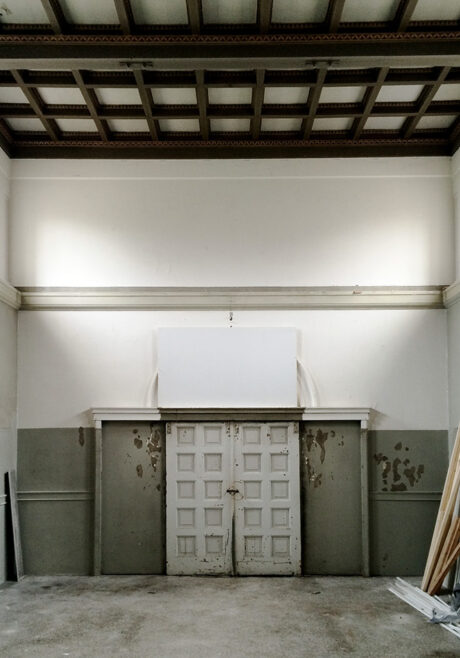
The Elephant House is coming back to life
The workmen are back in The Elephant House after a 120 years break. Demolition work has started and slowly the original beautiful double high spaces are revealed, illuminated from high clerestory windows. LETH & GORI are total consultants on the transformation work of the historic building for the Copenhagen Centre for Cancer and Health. The beautiful former chapel is to be transformed into an activity center and Men’s Shed run by the Centre. Copenhagen Centre for Cancer and Health offers different rehabilitation programmes that will make use of the planned new spaces for fitness and training, mindfullness, yoga, discussion groups, sessions and more. Collaborators are: Anders…
09.04.2017
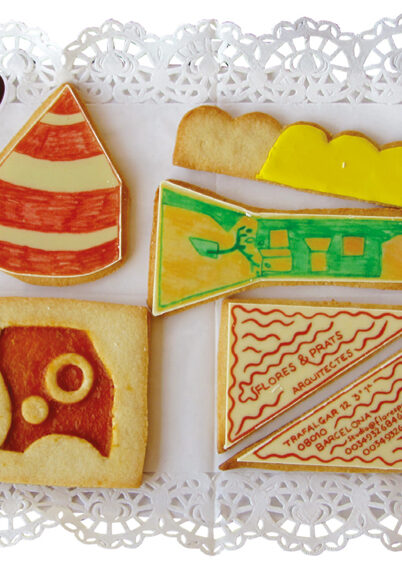
EXHIBITION PROGRAMME
Previous Exhibitions: BEMALINGER Jonas Georg Christensen and Peter Olsen GIPSSTØBNINGAR Petra Gipp 3rd of May – 16th of June 2019 OMNI CHRONOS Siiku 4th of April – 14th of April 2019 ASYL Marie Jagd 23th of Marts 2018 – 27th of April 2018 SPONTANIOUS FERMENTATION Gudrun Krabbe 15th of December 2017 – 25th of January 2018 7 SHADES OF WOOD Helena Westerberg 3rd of November – 24th of November 2017 VESSELS Jonathan Hauser 22nd of September – 22nd of October 2017 CONCRETE CONSPIRACIES Mia Fryk + Spacegirls 21th of August – 15th of September 2017 NEITHER HERE NOR THERE Jim de Block 28th of April – 7th of…
20.03.2017
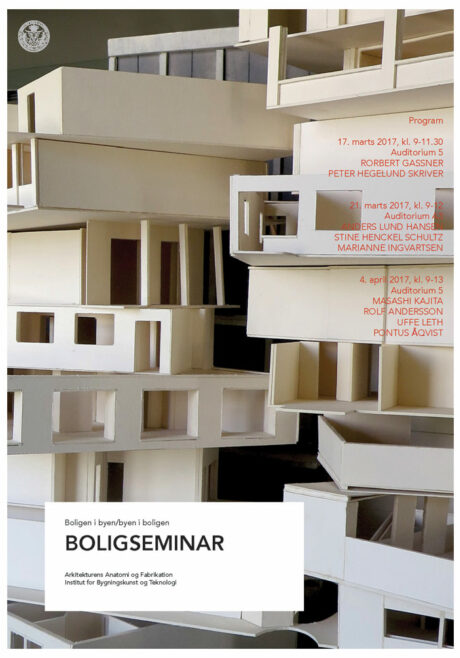
SEMINAR ON HOUSING AT The Royal Danish Academy of Fine Arts, School of Architecture
Join us for a seminar on housing at The Royal Danish Academy of Fine Arts, School of Architecture. The seminar brings together a number of different and interdiciplinary voices on housing and the relationship between organisation, politics, program and architecture. In search of the qualities and beauty in everyday life. Speakers: Rorbert gassner, arkitekt, phd-studerende; Peter hegelund skriver, lektor eremitus, RUC; Anders Lund hansen, associate professor, Department of Human Geography, Lund University; Stine Henckel Schultz, arkitekt, phd-studerende; Marianne Ingvartsen, arkitekt; Masashi Kajita, arkitekt, SBi, KADK; Rolf Andersson, byggedirektør, KAB; Uffe leth, arkitekt, LETH & GORI, og Pontus Åqvist, arkitekt, OpenStudio Arkitekter (se)
16.03.2017
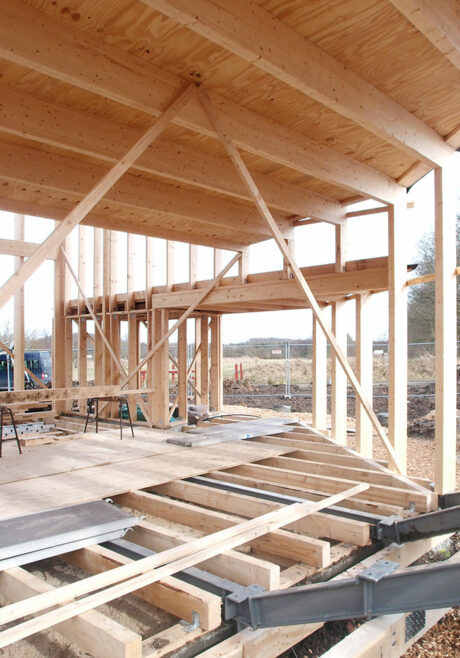
Topping out ceremony on the nature center The Ants Hill
Entrance facade and canopyTopping out ceremony on the city of Randers’ new nature Center The Ants Hill (ByNaturrum Myretuen) in Langvang, Denmark. The nature center ‘The Ants Hill’ has been developed by LETH & GORI og Elkiær + Ebbeskov Architects in collaboration with Randers Produktionshøjskole, The city of Randers, Bysekretariatet, Nordre Fælleds Venner and The Danish Nature Agency, based on a concept initiated by The Danish Foundation for Sports and Culture Facilities (Lokale- og Anlægsfonden) and The Danish Outdoor Council. We love wood and we are happy to celebrate the wooden construction and the craftmanship led by carpenter Tømrerfirmaet Peder Hansen.
10.03.2017
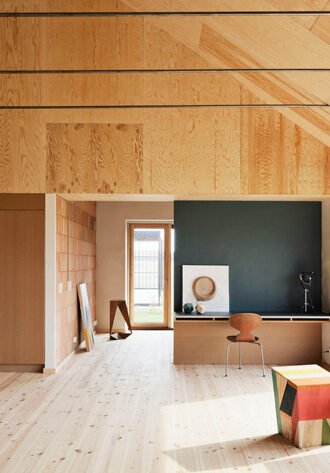
BEYOND LUXURY – Lecture and discussion @Utzon
BEYOND LUXURY is one of the themes of the exhibition ‘Art of Many – The Right to Space’ currently on display at Utzon Center in Aalborg, Denmark. LETH & GORI have contributed to the BEYOND LUXURY theme with three very different housing projects – Brick House, Roof House and Very Social Housing. Along with Adept’s Martin Laursen Uffe Leth will be discussing the theme and projects next Thursday the 16th of March at Utzon Center – so join us if you have the possibility. >More info here
09.03.2017
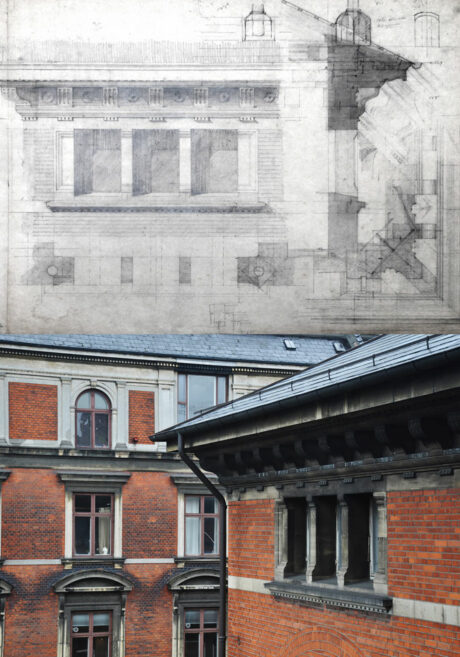
Museum of Copenhagen | Lecture on architect Hans Jørgen Holm (1835-1916)
Starting from the ongoing transformation of architect Hans Jørgen Holm (1835-1916) beautifully crafted building in Stormgade 18 for the Museum of Copenhagen, Karsten lectures at The Royal Academy of Fine Arts, School of Architecture, on Holm ‘s oevre and importance as architect. A travel back in time to the 1890’s of Copenhagen and further back to the Aachen Cathedral (Church of St. Mary), San Vitale in ravenna and Hagia Sophia.
06.03.2017
EROSION
EROSION An exhibition by Architect Morten Sylvest Nøhr 13th January – 10th February 2017. The intense cultivated danish landscape is shaped by the automated agriculture production, as well as small pockets of synthetic nature. The cities and suburbs are eroding the land with their everlasting need for fresh foods and fossil fuels. To maximize food production a 1 million km. net of pipe drainage have been build into the fields, providing an efficient underground megastructure supporting the surface machinery of GPS navigated tractors and unmanned farming drones. Small pockets of nature have been designed by public domains or private initiatives to facilitate…
22.02.2017
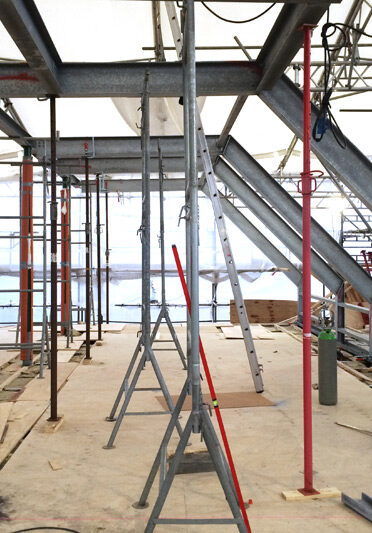
Topping out ceremony on Museum of Copenhagen
The ongoing restoration and transformation work on the new Museum of Copenhagen and Stormgade 20 has reached the topping out ceremony which will be celebrated on 19th January 2017. Together with our partner Rørbæk og Møller, LETH & GORI leads the entire design team and construction management on site. The project is the result of a year-long and inspiring design process in close collaboration with The Museum of Copenhagen, Copenhagen City Archives (Københavns Stadsarkiv), The City of Copenhagen – Kultur- og Fritidsforvaltningen and Byggeri København. See more here: Museum of Copenhagen And here: Transformation project Stormgade 20
18.01.2017
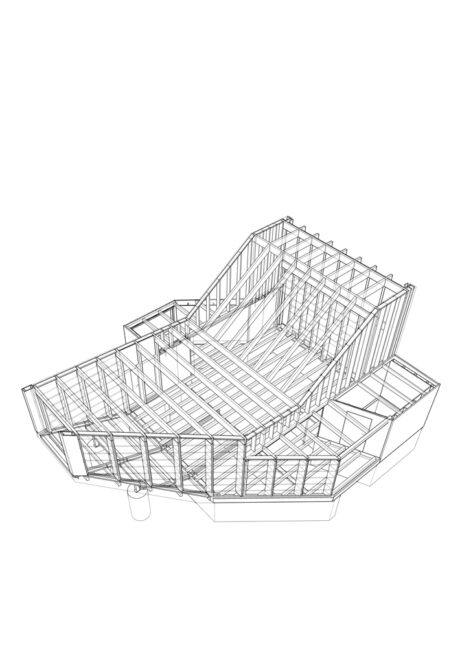
Groundbreaking on the new nature Center ‘The Ants Hill’ in Randers
Turning of the first sod ceremony on 17th January 2017. The nature center ‘The Ants Hill’ has been developed by LETH & GORI og Elkiær + Ebbeskov Architects in collaboration with Randers Produktionshøjskole, The city of Randers, Bysekretariatet, Nordre Fælleds Venner and The Danish Nature Agency, based on a concept initiated by The Danish Foundation for Sports and Culture Facilities (Lokale- og Anlægsfonden) and The Danish Outdoor Council. LETH & GORI and Elkiær + Ebbeskov Architects are total consultants on the project in collaboration with LiW Planning and Bøegh Engineering. The project has received funding from The Danish Foundation for Sports and Culture Facilities (Lokale- og…
17.01.2017
Uffe Leth jury member in Pavilion competition
Uffe Leth has been appointed as a member of the jury in the third and last competition for a temporary pavilion in the Kings Gardens in Copenhagen. The pavilion is to be completed in the summer of 2017 and will be built on a site next to the Hercules Pavilion designed by C.F. Harsdorff in 1773. Deadline for the competition is the 27th of February. >Competition programme
14.01.2017
EROSION EXHIBITION OPENING
Architect Morten Sylvest Nøhr’s exhibition ‘EROSION – Spacial interpretations from the synthetic landscape called Denmark’ is opening this Friday the 13th of January @16.00. The exhibition is open until Friday the 10th of February so feel free to pop by Absalonsgade 21B to see it.
08.01.2017
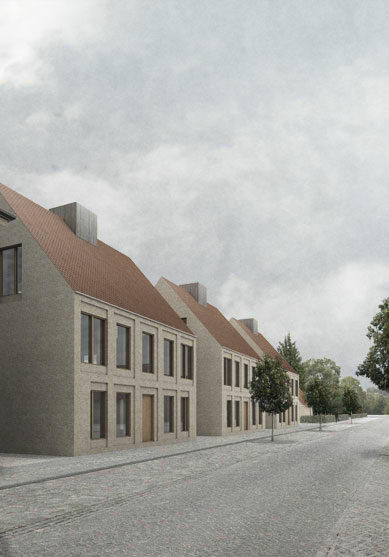
1. prize in Competition for public housing in Christiansfeld
In a team with Kent Pedersen, Bauen and Bruun & Möllers we have won the invited competition for new public housing in the unique context of Christiansfeld. The project includes transformation of three listed buildings and adds three new buildings – a total of 2.500m2. The project site is situated in the middle of the historic UNESCO World Heritage site of Christiansfeld with the listed church Salshuset from 1776 defining the eastern site border and to the two main axes of Christiansfeld, Lindegade and Nørregade, defining the northern and southern edge of the site. ’There is no doubt that we have given the…
09.12.2016
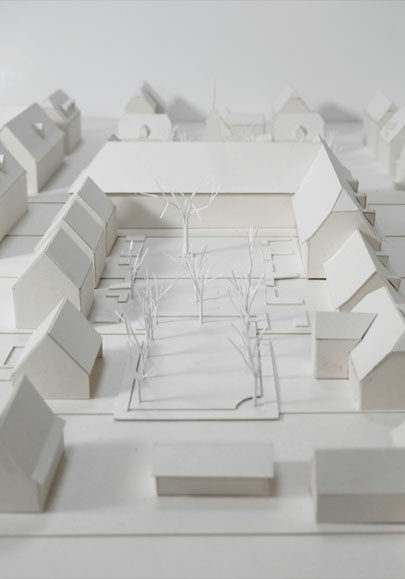
Public Housing Christiansfeld
How do we create new housing in a protected and sensitive cultural urban environment? This question we seek to answer with the project for new public housing in Christiansfeld, a Moravian settlement that was included on UNESCO’s World Heritage List in 2015. The project includes 2.500 m2 housing in three existing listed buildings in Lindegade and adds three new ‘Christiansfelder’ houses in Nørregade. The new houses, which contain two apartments on the ground floor and two 2-storey apartments upstairs, are a reinterpretation of the various collective houses the Moravian brotherhood have built in the city. To underline this kinship and…
09.12.2016
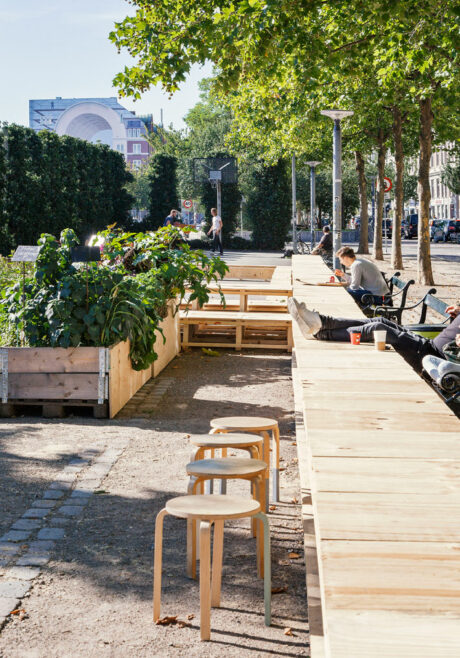
Halmtovet V
HALMTORVET V is a local urban space project initiated and led by LETH & GORI. The project seeks to develop new communities in the public realm of Halmtorvet in Vesterbro, Copenhagen. The project is the result of a user driven process including a series of public events and workshops inviting the local citizens to participate with ideas and proposals for the development of Halmtorvet. The result of the process was the realisation of a furniture like temporary urban space on Halmtorvet with an organic garden, a street football court, a long table, benches, and smaller urban spaces. The project was…
02.12.2016
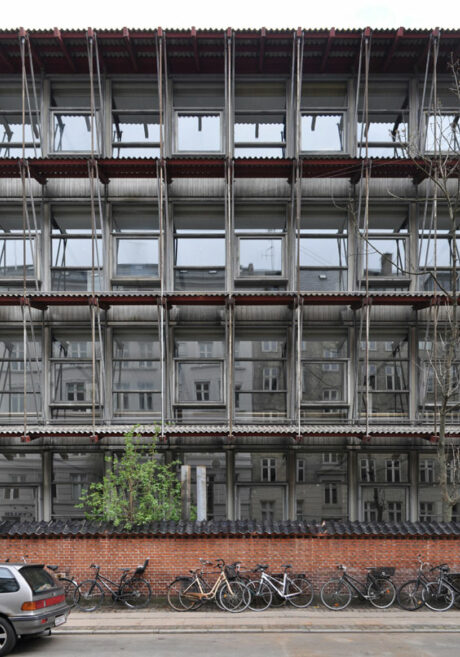
Eskildsgade
Vi foreslår, at der i forsøgsperiode udpeges fire særlige ‘nedslagspunkter’, der samler ‘energien’ indenfor forsøgs periodens økonomiske ramme. Nedslagene placeres strategisk, ift. at regulere trafikken i gaden. Nedslagspunkterne udformes som mødesteder / supermøbler, der åbner op for etableringen af nye fællesskaber i gaden. Møblerne udformes og programmeres, sådan at de fungerer som en form for ‘bagscene’ der faciliterer events i gaden, f.eks. musikfestivaller, open-air bio, gadefester osv. Der etableres indbyggede skjulte teknikbokse, alternativt underjordiske bokse, med el- og evt. vandforsyning i en eller flere af supermøblerne. Møblerne bestykkes med belysningarmaturer, og/eller modulære additions elementer, der omdanner møblerne til bænkelementer, køkken-…
28.11.2016
Framework agreement with Copenhagen Municipality won
With contractor Jakon, Rørbæk & Møller Architects, EKJ Engineers and Schul Landcape we have won a four year framework agreement with Copenhagen Municipality. The agreement covers works within sports, culture, administration and housing. We look forwards to continuing our good collaboration with Copenhagen Municipality which includes the ongoing projects The Museum of Copenhagen and The Elephant House.
19.11.2016

Filigree Robotics exhibition opening
Join us for the opening of the exhibition ‘Filigree Robotics’ by ceramist Flemming Tvede Hansen [KADK Superformlab] and architectural researchers Martin Tamke, Henrik Leander Evers, Esben Clausen Clausen Nørgaard & Scott Leinweber [CITA] next Friday 11th of November 2016 @ 17.00 The exhibition presents the outcome of the research project Filigree Robotics, which experiments with the combination of traditional ceramic craft with robotic fabrication. Large-scale 3D printed ceramics are accompanied by prints, videos and ceramic probes, which introduce the material and design processes of the project. >Invitation
10.11.2016
OLUF BAGERS PLADS
LETH & GORI participated in Realdania By & Byg’s invited 2-phased competition for Oluf Bagers Plads – a new urpan plaza and two buildings in Odense. The project was selected as one of two winners of the first phase and was runner-up to the winning proposal by Praksis Architects in the second phase. The site is in an interesting situation between the historical central part of Odense on one side and the new development of Thomas B. Thriges Gade on the other side. In the 1970ies the area was transformed completely with the construction of the new four lane road,…
07.10.2016
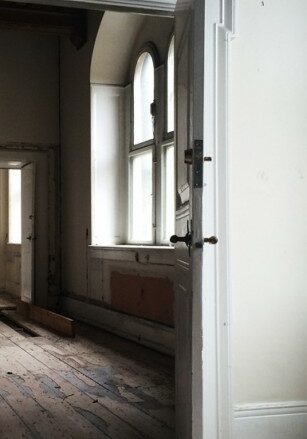
MUSEUM OF COPENHAGEN STORMGADE 18
Construction has started on the new Museum of Copenhagen. The ongoing demolition work is revealing the building’s hidden layers of history in an archeological process where building gems and stories belonging to the house are slowly beeing excavated. We feel the presence of architect Hans J. Holm – almost as if the building works as a time machine. The Museum of Copenhagen is moving to Stormgade 18 where the museum re-opens in 2018. The new location close to other museums and cultural institutions will bring about new opportunities for co-creation and cooperation. The project also includes the renovation and transformation of the neighbouring building in…
22.09.2016
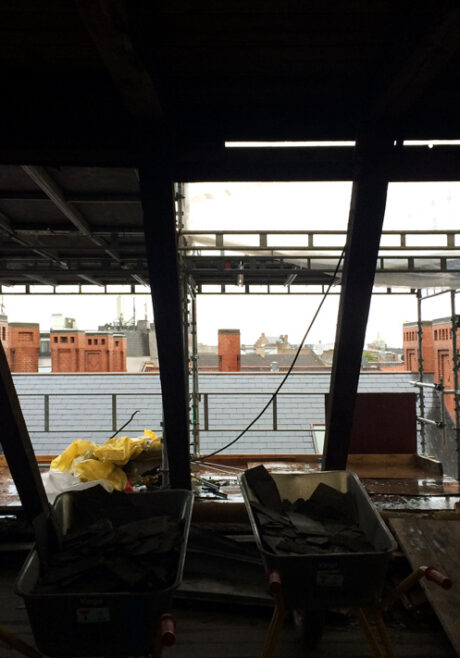
TRANSFORMATION PROJECT STORMGADE 20
Work has started on the transformation of Stormgade 20 in central Copenhagen. Built in 1894 – just two years before the neighboring future museum building in Stormgade 18 (known as Overformynderiet). Stormgade 20 will house office and workshop spaces for the future organisation of History and Art (Historie og Kunst) under the City of Copenhagen. On the top floor of number 20 a new roof floor with cantina space and a roof terrace allows for views of the Copenhagen skyline. LETH & GORI are collaborating with Rørbæk & Møller Architects and engineers Hundsbæk & Henriksen on the project.
21.09.2016
FB44 – EXHIBITION OPENING
Join us next Thursday the 22. of September @ 16-20 for the opening of Studio Fountainhead and Foreningen Samspil’s exhibition FB44 – The Floating Reading Hall – Between Process and Realisation. There will be drinks, music, debate and a chance to learn more about the realisation of the FB44 project. The exhibition is open until the 14th of October. >Invitation
20.09.2016
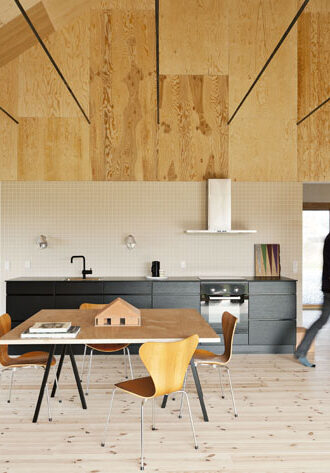
BRICK HOUSE
What if a house can last at least five generations instead of two? LETH & GORI’s Brick House is a project that creates innovation by reinventing history. By revisiting materials and solutions from historic houses which have proven to be robust and have a long life span a new type of contemporary sustainable house is created. Brick House is part of a development project titled Mini-CO2 houses initiated by the philanthropic foundation Realdania. The goal of Realdania’s project is to develop affordable sustainable houses with a low CO2 footprint. A total of six houses have been built on a site in…
15.09.2016

HALMTORVET V – Pop-up exhibition and temporary urban space.
Join us for the opening of the project HALMTORVET V – a combined pop-up exhibition in Absalonsgade and a temporary urban space on Halmtorvet. Enjoy a drink, healthy snacks and the opportunity to discuss and influence the development of Copenhagen.
09.09.2016
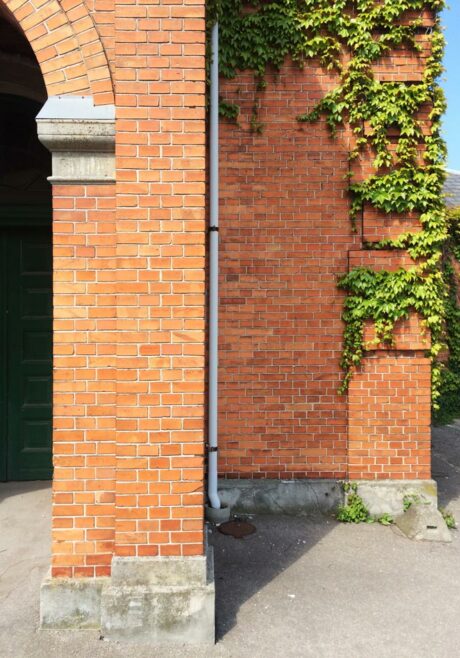
TRANSFORMATION OF THE ELEPHANT HOUSE
We are excited to have started working on the transformation of the historic building ‘The Elephant House’ in Copenhagen for the Copenhagen Centre for Cancer and Health. The beautiful former chapel is to be transformed into an activity center and Men’s Shed run by the Centre. Copenhagen Centre for Cancer and Health offers different rehabilitation programmes that will make use of the planned new spaces for fitness and training, mindfullness, yoga, discussion groups, sessions and more. The elephant House is a historic building in the Old People’s City in Copenhagen and is designated worthy of preservation. The transformation work will take its starting point in…
29.06.2016
New housing in a unique historic context
In collaboration with Kent Pedersen Architects, Bauen and Breimann & Bruun we have been selected for an invited competition to create new housing in the unique UNESCO World Heritage site of Christiansfeld, Denmark. Christiansfeld is one of the first planned cities in Denmark constructed in 1773 – 1800 by The Moravian Brothers who came from Germany to build a colony in Denmark. The competition site is bordered to the north and south by the two main axes of Christiansfeld, Lindegade and Nørregade, and to the west by the listed Church Salshuset from 1776. The project involves transformation of three listed buildings on…
29.06.2016
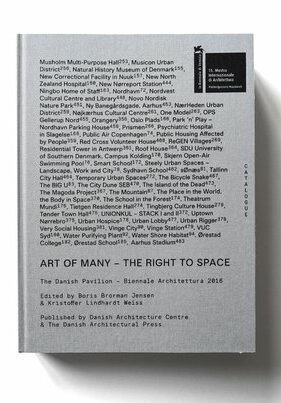
THE ART OF MANY
The new book ‘Art of Many – the Right to Space’ presents more than 130 contemporary Danish architectural projects in images, drawings and informative texts. The works have been carefully selected by the architect Boris Brorman Jensen and philosopher Kristoffer Lindhardt Weiss, who have been appointed by the Danish Architecture Centre to write the book and curate the official Danish contribution to the 15th International Architecture Biennale 2016 in Venice. We are proud to present six projects in the book that all share a humanistic focus and interest in people and everyday life.
12.06.2016
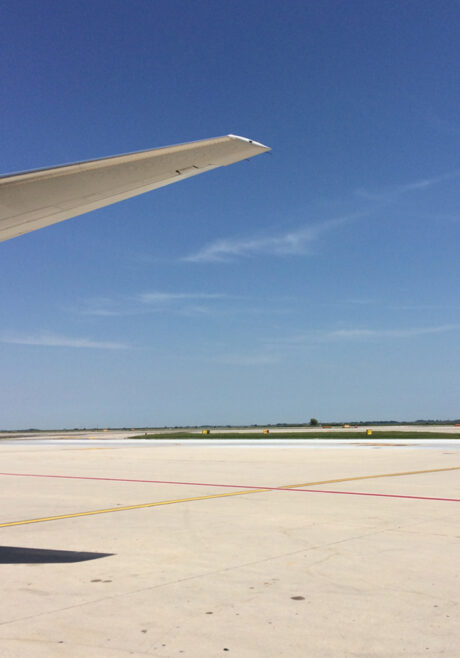
REPORTING FROM THE FRONT
LETH & GORI are presenting six projects at the 15th International Biennale Architettura in Venezia. The main curator of the Venice Biennale, the Chilean architect Alejandro Aravena, asked individual countries to select today’s architectural front zones: the areas where people are fighting to increase quality of life by means of architecture and urban development. From guaranteeing very concrete, down-to-earth living standards to interpreting and fulfilling human desires, from respecting the single individual to taking care of the common good, from efficiently hosting daily activities to expanding the frontiers of civilization. In the danish pavillion LETH & GORI presents six projects that all…
12.06.2016
Business development
We have just completed a business development course supported by the Foundation Dreyers Fond and facilitated by the Danish Association of Architects. We have had the pleasure of a close dialogue with Louis Becker, partner at Henning Larsen Architcts, who has been our mentor in the process. A great big thank you to Dreyers Fond, the Danish Association of Architects and Louis Becker.
08.06.2016
TRANSITIONS EXHIBITION
TRANSITIONS is an exhibition project by ANETTE HØJLUND which takes place in LETH & GORI’s studio in Copenhagen. It unfolds as a poetic study of the phenomenon of transition. Through montages of drawing, photography, and various materials, investigations of transitions between inside and outside, between body and space, between the organic and organized, the material and the construction site are performed. TRANSITIONS will in the first half of the period unfold as a process related project where four panels, mounted on the wall, form the background for image-formations slowly clarified to individual entities. The investigation ends after two weeks; hereafter…
26.04.2016
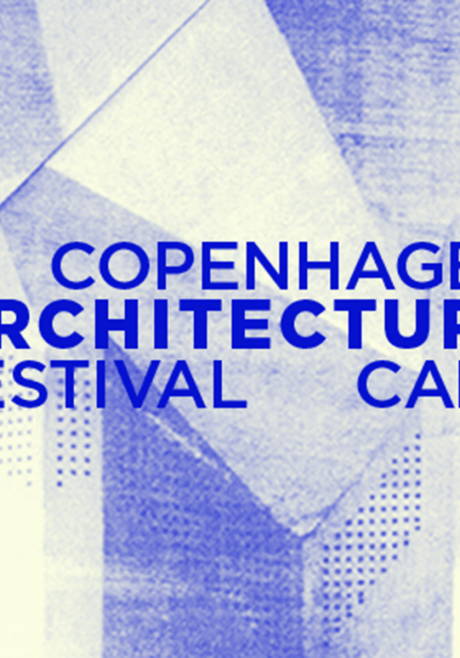
CAFx
Copenhagen Architecture Festival 2016 opens on the 9th of March and features a diverse programme of events, films, talks, concerts, exhibition and seminars. As part of the festival LETH & GORI are hosting a debate about gentrification and urban development exemplified in our local neighborhood Vesterbro. The event takes place on the 10th of March @19.00. >For more info visit the CAFx website
28.02.2016
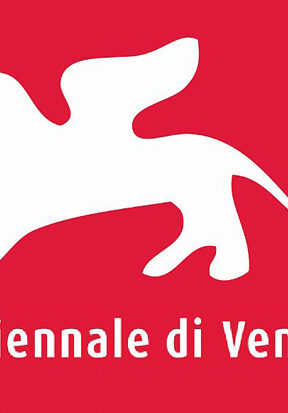
La Biennale di Venezia 2016
LETH & GORI have been selected for the 15th Venice Architecture Biennale. The biennale is titled REPORTING FROM THE FRONT and curated by recent Pritzker prize laureate Alejandro Aravena. LETH & GORI will participate in the Danish contribution to the biennale curated by Boris Brorman Jensen og Kristoffer Lindhardt Weiss. The biennale is opening on the 26th of May 2016 – we hope to see you there… >Info about the Danish contribution to the biennale
19.01.2016
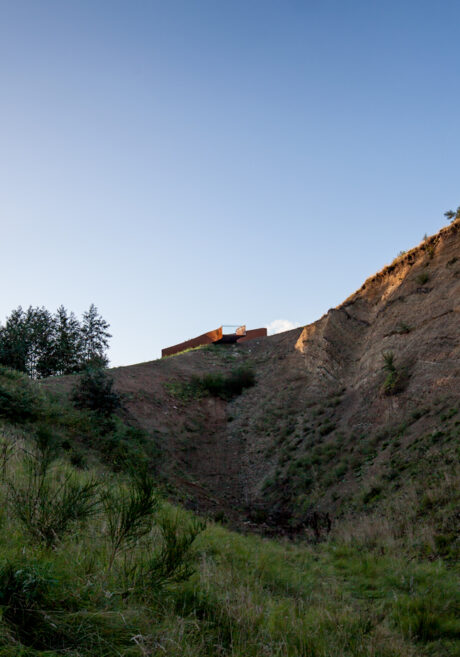
Diatoms Fur
Diatoms Fur is a small project placed in a unique landscape on the island of Fur, Denmark. The project consists of thee sculptural objects carefully placed to emphasize a special place relating to the history or nature of the site. The inspiration for and title of the project comes from the microscopic algae Diatoms that are the main component in the special Diatomaceous earth of the area. The small island of Fur contains a very unique and delicate landscape. The special geology of the area called the Fur Formation is a Diatomite sediment approx. 60 meters thick consisting of diatomite with up to 180 layers…
20.11.2015
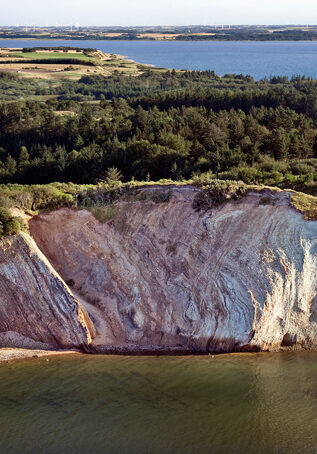
INAUGURATION OF FUR DIATOMS
Join us this Friday the 20th of November for the official inauguration of our project on the island of Fur, Denmark. The project titled Diatoms consist of three sculptural objects placed in the unique landscape by Fur Knudeklint. The inauguration event starts at 13.00 at Knudevej 3, Fur. The local brewery Fur Bryghus have produced a special bear called Diatomé for the event. The Fur project is a collaboration between LETH & GORI and Reiulf Ramstad Architects along with consultants Buro Happold and Anne Tietjen. The project is one of ten projects in Naturstyrelsen and Realdania’s campaign ‘Steder i Landskabet‘ [Places in the Landscape] celebrating ten unique places…
16.11.2015
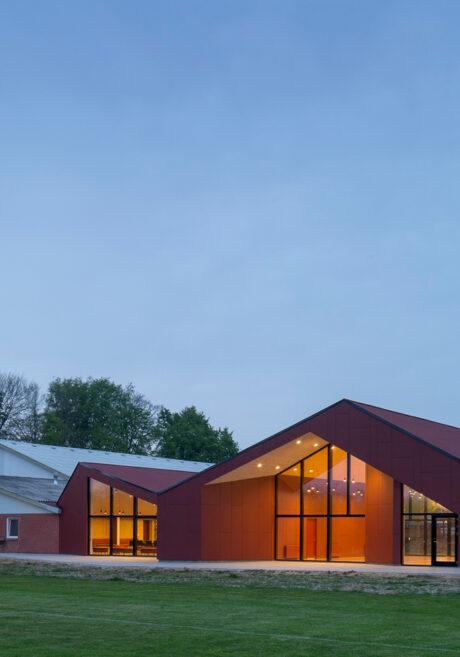
ODDENSEHUS
OddenseHus is a project initiated by the local citizens of the small village of Oddense. The project transforms the existing sports hall and adds a new extension that includes a common public kitchen and dining area, a multipurpose hall, new dressing room facilities etc.. The result is a new multifunctional community centre with space for a variation of sports and cultural activities – a house tailored to the needs of the village. OddenseHus is the result of a collaboration between architect firms LETH & GORI, Elkiær + Ebbeskov and Arkitektfirmaet Andreas Ravn. The project has received funding from The Danish Foundation for Sports and Culture…
27.10.2015
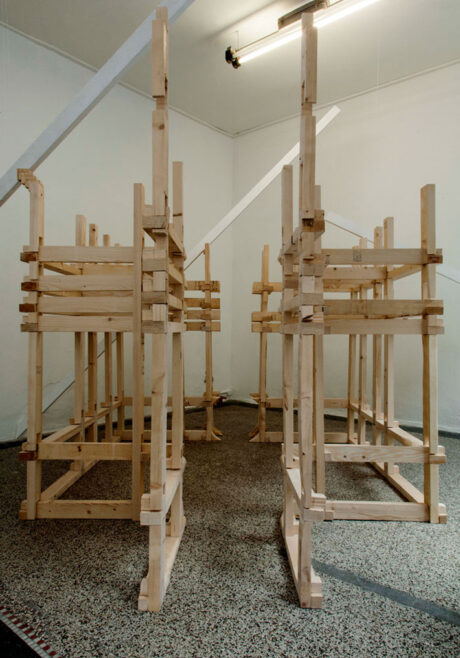
HJEM
HJEM An exhibition by Johna Hansen 25th September – 23rd October 2015 Exhibition opening Friday 25th September @ 16.00 The exhibition HJEM [home] begins with the consideration that places as well as objects hold traces of their inhabitants or owners. That codes can be found in the way things are used, constructed or structured around, which tell stories that reach beyond their functionality. If the inhabitant/owner is also the maker of the place/object, these two entities can coalesce. In this crossover, one can discover more than that which is immediately apparent. Together we move through the space. The wood follows, copies, gathers…
19.10.2015
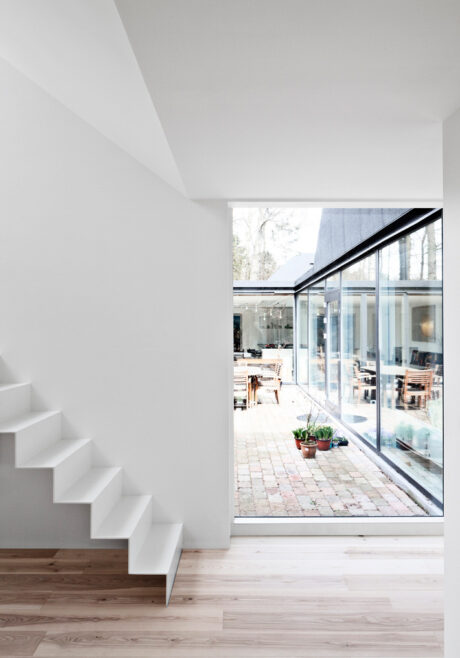
Roof House
Roof House is a project that completely transforms an existing villa beautifully situated on a large site filled with trees in Fredensborg, Denmark. The existing house is occupied by a family with three children and the specific needs of the family formed the basis of the project. Planning restrictions on the site called for a careful and minimal approach and this lead to the idea of extending the house by upwards by adding a series of roof buildings. This way the project adds a new bedroom and a workspace as well as skylights and sleeping platforms for all the childrens…
15.08.2015
© 2022 LETH & GORI

