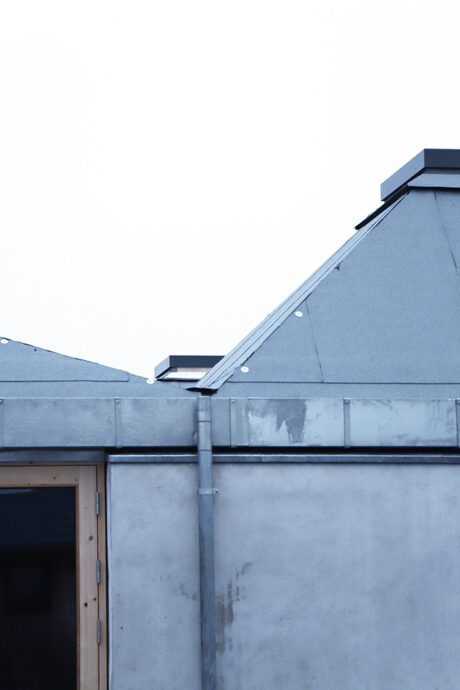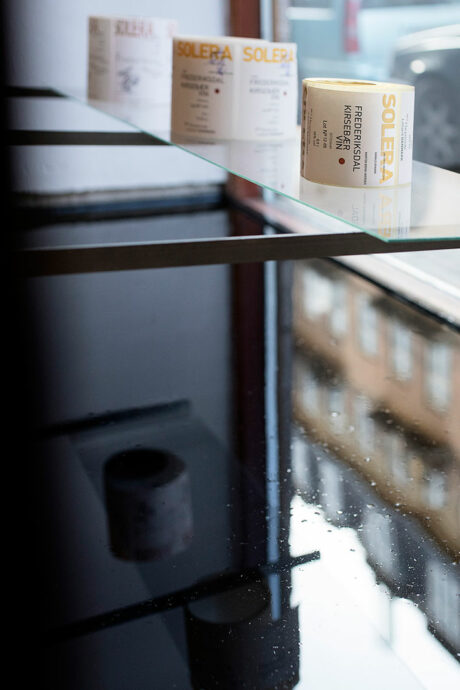THE ELEPHANT HOUSE WINS ‘STORE ARNE’ 2019
We are thrilled and proud to announce that THE ELEPHANT HOUSE wins The Danish Association of Architects’ award ‘STORE ARNE’ 2019. The quality of the project is a direct result of an inclusive dialogue with the future users, staff and directors of the centre, based on trust, curiosity and strong commitment by all the involved parties. Big thanks to all…. In the motivation the jury states: ‘(…) The project shows an exemplary balance between humbleness and a personal and distinct architectural vision. Precise interventions all characterized by a refined materiality defines the project, that despite its small scale is able…
20.01.2019
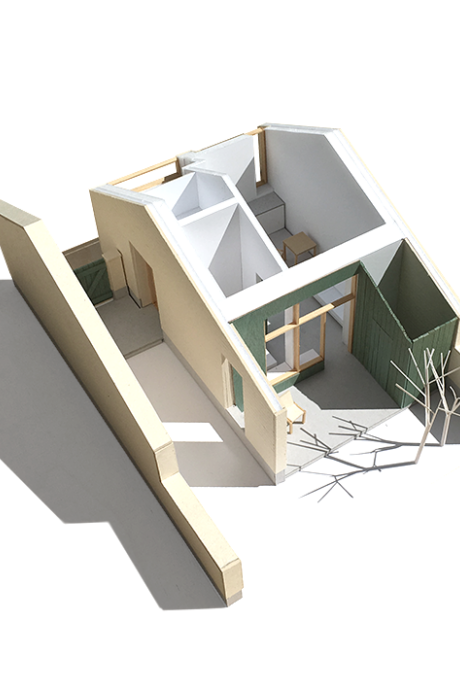
Homeless Housing Copenhagen
In collaboration with our client Boligforeningen 3B and Copenhagen Municipality LETH & GORI have developed a concept for small housing units for homeless people. This model is an early prototype for the project which includes 34 housing units on three different sites in Copenhagen. The project will now be further developed and realised by turnkey contractor Egen Vinding & Datter and their team.
20.01.2019
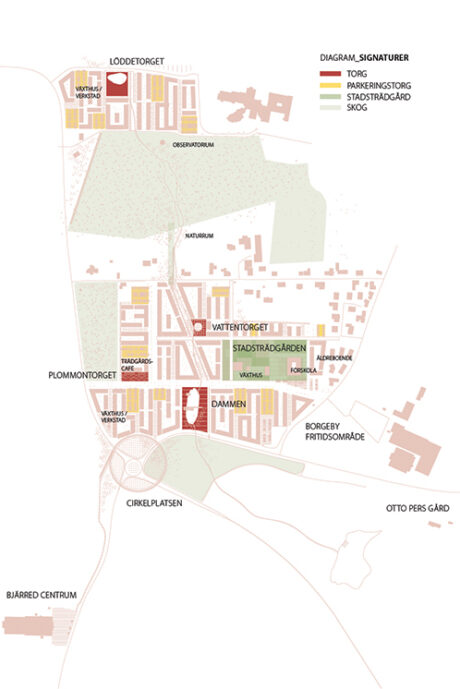
Future Bjärred
LETH & GORI participated in the open international competition for a new part of the Swedish coastal city Bjärred with a proposal titled ’TRÄDGÅRDEN’. The project comprises 900 housing units, a kindergarten, retirement homes, gardens and landscape design. The proposal identifies and seeks to add to the existing qualities of the site with an ambition to unite the best from rural areas with the best from the urban city. By thinking the new neighborhood as an extension of the site, existing features and structures of the landscape are preserved and strengthened while added a dense and compact city, where city…
02.01.2019
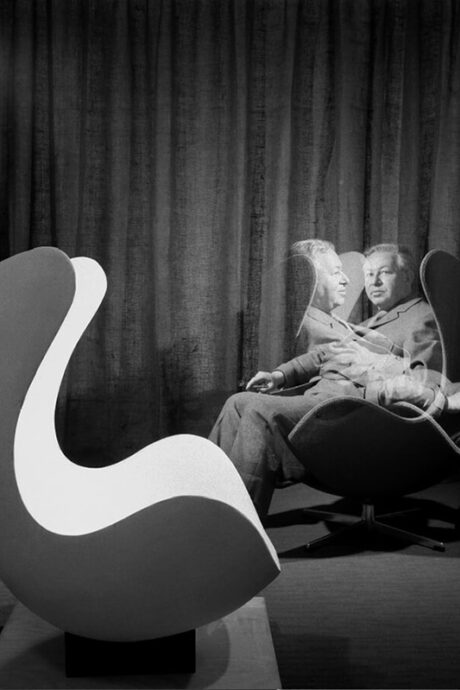
NOMINATION FOR THE ARCHITECTURE AWARD ‘STORE ARNE’ 2019
We are proud of the nomination for the architecture award ‘Store Arne’ (Great Arne) 2019 for the project ‘The Elephant House’. The award is given by the Danish Association of Architects and named after the (great) danish architects, Arne Jacobsen. Winners are announced at the associations new year celebration party on 18th January 2019 at BLOX. The Elephant House is a new activity center and Men’s Shed affiliated with Copenhagen Centre for Cancer and Health. In their nomination the jury states: ‘(…) The project shows an exemplary balance between humbleness and a personal and distinct architectural vision. Precise interventions all characterized…
19.12.2018
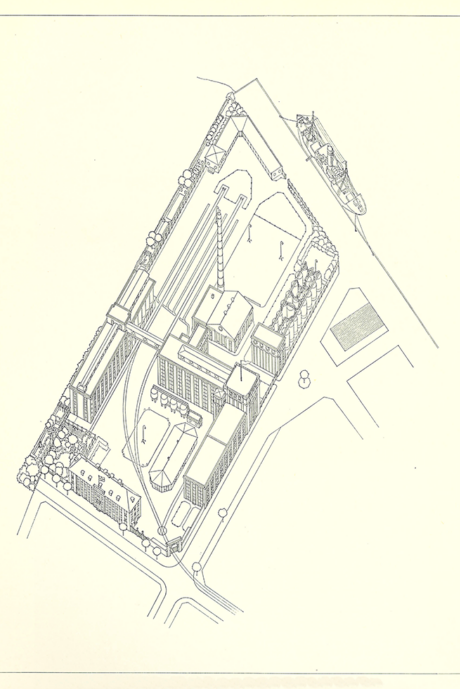
Spritten Housing project
{:en} Distillery- Photo, 1931 – Architect: Alfred Cock Clausen – Source: Arkitekten Magazine 1931. LETH & GORI are looking forward to working with local contractor A. Enggaard on two housing projects on the old distillery site in Aalborg called Spritten in 2019. The projects are part of a new urban development that will emerge on the site over the next many years. The distillery company called De Danske Spritfabrikker inaugurated their factory in 1931 and remained active on the site until 2015. The beautiful factory compound was listed as industrial heritage that same year. The new urban development on the site will…
16.11.2018
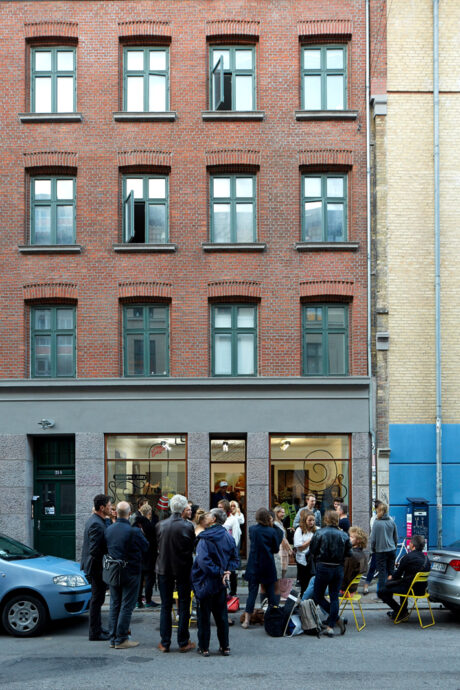
Funding from the Danish Arts Foundation for 2019 exhibition programme
LETH & GORI have received funding from the Danish Arts Foundation for exhibitions in 2019. The exhibition programme for 2019 is part of an new strategy for LETH & GORI’s exhibition space where we increase our focus on architecture through exhibitions with significant danish and international architecture offices. The programme for 2019 includes individual exhibitions with Swedish Petra Gipp Arkitektur and Danish Johansen Skovsted Arkitekter plus an open-call exhibition where everyone can participate with an exhibition proposal [more info about this later]. We look forwards to welcoming you for exhibitions in Vesterbro, Copenhagen next year. Absalonsgade 21B LETH & GORI’s…
12.11.2018
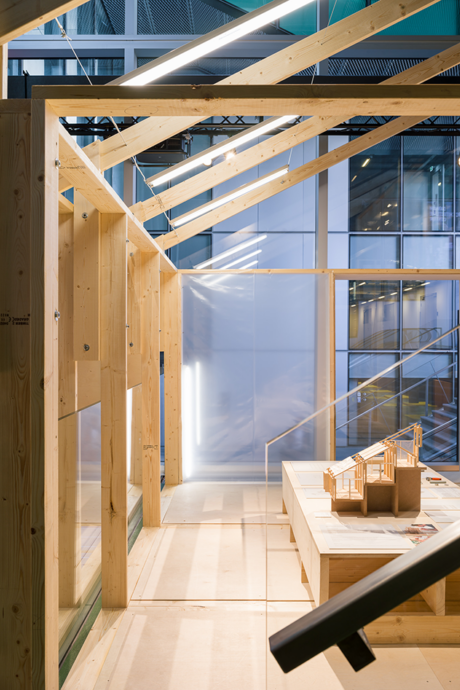
The Art of Building
The Art of Building – Elevation view – Photo: Hampus Berndtson LETH & GORI’s exhibition The Art of Building consists of a house and exhibition built inside the OMA designed building BLOX – the new home of The Danish Architecture Centre. LETH & GORI’s house and exhibition provides an insight into the architectural work and values of LETH & GORI. The project inhabits the space in The Danish Architecture called The Stair Gallery and joins the three separate levels of the gallery in one built structure. The exhibition is a part of the exhibition series Dreyer’s Architecture Gallery funded by…
09.10.2018
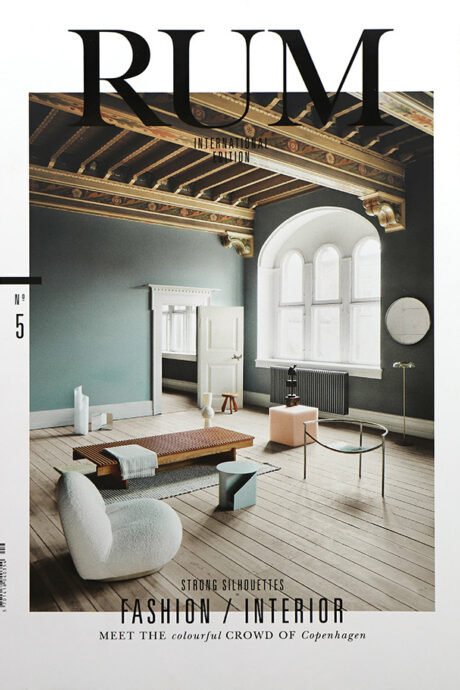
MUSEUM OF COPENHAGEN IN RUM INTERNATIONAL No. 5 / 2018
Museum of Copenhagen forms the beautiful setting and location for RUM International’s photo shoot ‘COLOURS OF COPENHAGEN’ in the magazine’s fifth edition of 2018. The interior colour program of the Museum of Copenhagen is based on a carefull study and research of the original colours of the historic building. Colours are designed in collaboration with conservator Anne Simonsen from Københavns Konservatorer. The restoration work on the new (old) museum building has been managed by LETH & GORI together with our partner Rørbæk og Møller Arkitekter. The project is the result of a year-long design process in close collaboration with The Museum of Copenhagen, Copenhagen…
19.09.2018
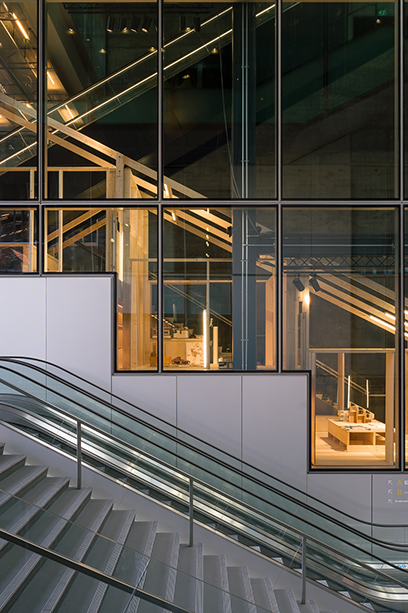
THE ART OF BUILDING IS NOW OPEN AT THE DANISH ARCHITECTURE CENTRE
LETH & GORI’s exhibition ‘The Art of Building’ is now open at the Danish Architecture Centre [DAC]. The exhibition has the shape of a small exhibition house built inside the OMA designed home of the DAC called BLOX locaded on the central harbour front of Copenhagen. LETH & GORI’s house hosts an exhibition about work of the office distributed on the three levels of the gallery. The exhibition is the first of three exhibition in the series Dreyers Arkitektur Galleri 2018 supported by the Dreyer Foundation. The exhibition is open until the 5th of October. Entry to the exhibition is free.…
18.09.2018
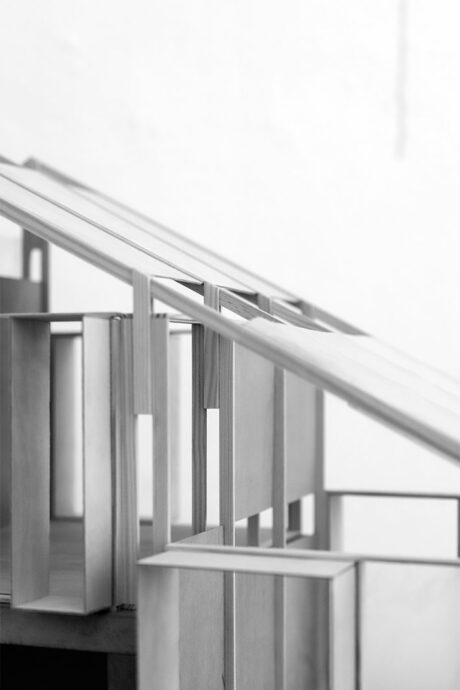
LETH & GORI EXHIBITING AT DANISH ARCHITECTURE CENTRE
LETH & GORI have been selected to exhibit at the Danish Architecture Centre [DAC] as part of the exhibition series Dreyers Arkitektur Galleri 2018. The exhibition is organised by the foundation Dreyers Fond in collaboration with the Danish Architecture Centre. The Danish Architecture recently relocated to the OMA designed building BLOX on the central harbour front in Copenhagen and LETH & GORI’s exhibition will inhabit the place in BLOX called The Stair Gallery. The exhibition opens on Friday the 14th of September @ 16.00 and will be open until 5th of October. >Facebook opening event
22.08.2018
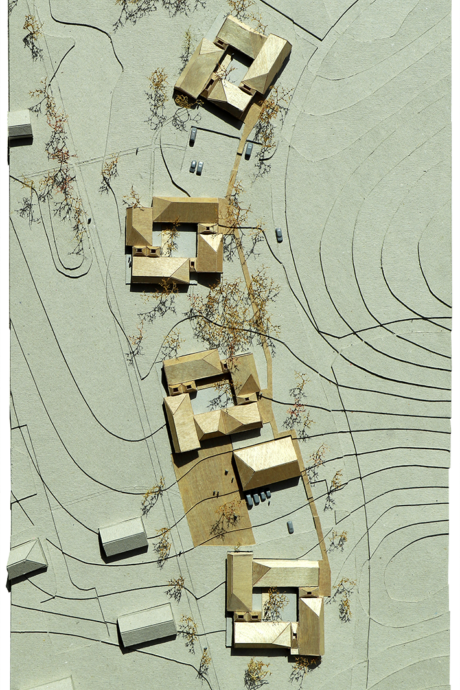
Supportive housing Høng
LETH & GORI participated in the limited competition for a housing community for citizens with special needs. The project comprises 42 housing units and also includes common areas for the inhabitants, facilities for staff and a common house shared with the local community. The housing units are organised in four clusters of 10-12 inhabitants. Inspired by local farm typologies the clusters consist of individual buildings joined together to create a closed complex creating a green court yard. Like the farm references the building clusters are surrounded by green landscape which all the housing units have access to. Project: Høng Housing for people with special needs Year: 2018 Client: Lejerbo/ Boligselskabet Høng og Omegn Type:…
21.08.2018
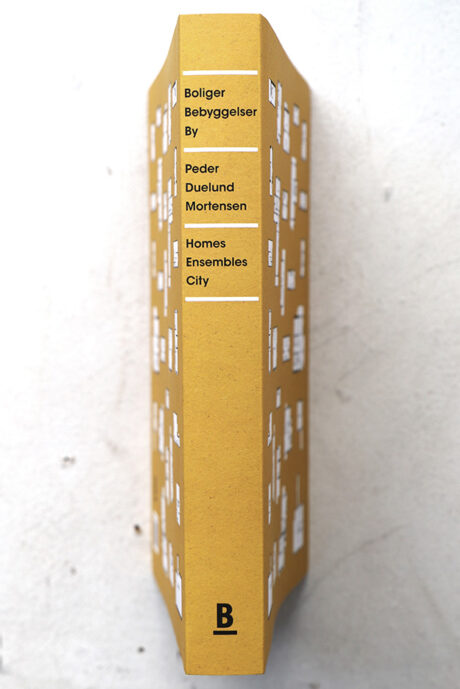
HOMES | ENSEMBLES | CITY
New book from architect and researcher Peder Duelund Mortensen, ‘Homes | Ensembles | City’ opens a window to the Copenhagen of the future from a housing perspective. LETH & GORI and BESSARDs’ STUDIO’s proposal for a new type of non-profit housing in Copenhagen – ‘Very Social Housing’, is put forward in the introduction to the book as an example of ‘[…] a social housing project meant to challenge known conventions’. The book forms the catalogue for the exhibition ‘Housing and Welfare’ shown at The Royal Academy in Copenhagen back in 2015. See images from the exhibition ‘Housing and Welfare’ here: HOUSING…
30.06.2018
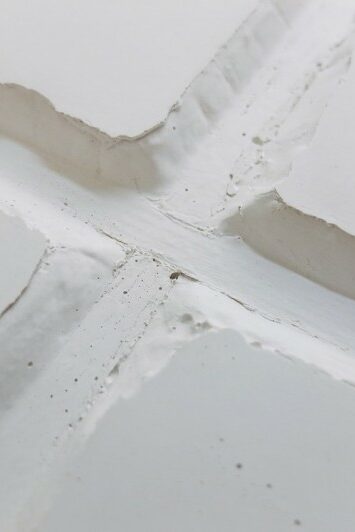
ASYL
ASYL An exhibition by Marie Jagd The 23rd of Marts – the 27th of April 2018 Opening Friday the 23rd of March @ 16-20. The exhibition is open Monday to Friday 10 – 17 untill the 27th of April 2018. With an original window from the castle ‘Næsseslottet’ as a starting point, Marie Jagd investigates the window and its view both as a metaphor and a specific building component. The word Asyl [asylum] derives from Greek and means sanctuary. In 1984 Næsseslottet was the first Danish asylum under the Red Cross. As a consequence of the Islamic revolution in 1979 and the war between Iran and Iraq…
23.03.2018
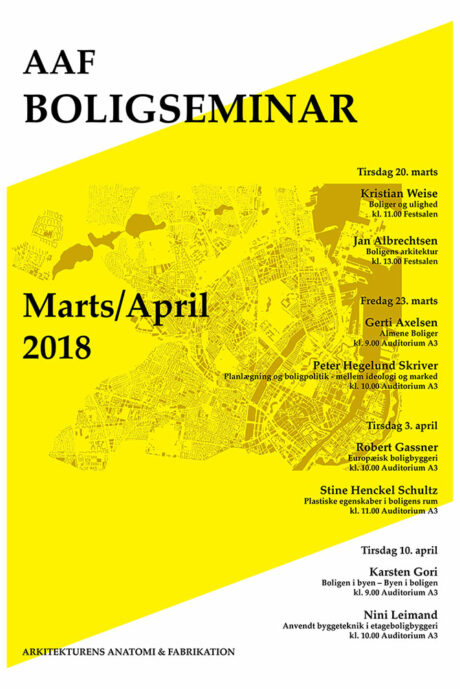
SEMINAR ON HOUSING AT THE ROYAL ACADEMY
Join us for the upcoming seminar on housing at The Royal Danish Academy of Fine Arts, School of Architecture, Institute for Architecture and Technology. The seminar is part of the bachelor programme ‘Architecture’s Anatomy and Fabrication’s year-long focus on housing. We look forward to take part in the discussions on housing and politics.
16.03.2018
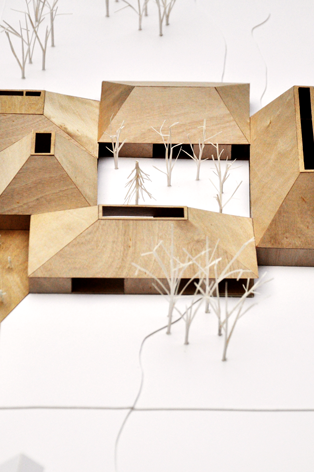
SKOGFINSK MUSEUM
LETH & GORI participated in the open international competition for Skogfinsk Museum in Svullrya, Norway with a proposal titled FIVE HOUSES. The proposal seeks to create a simple and characteristic building for Skogfinske Museum, with strong ties to the traditions of the skogfinske culture. The building consists of five individual houses; Røykstua, Ria, Fjøs, Badstue og Kokhus which together creates a coherent building structure framing an central open courtyard. Project: Skogfinsk Museum År: 2017 Client: Norsk Skogfinsk Museum Type: Open international competition Program: Museum, café, library, administration, auditorium and archive Area: 2.200 m2 Architect: LETH & GORI Team: Uffe Leth, Karsten Gori, Jonas Djernes-Bell, Emma Moberg, Vitus Bjerre og Talieh Kaveh Status: Idéa
23.01.2018
THE ELEPHANT HOUSE ON DEZEEN
The Elephant House appears on Dezeen. Simple timber structures, terrazzo floors and chalkstone block walls, decorated wood ceilings, double steel glass doors and a large steel window painted in Copenhagen green, blue solid doors, black handles, dark red furniture elements in MDF, stainless steel kitchens and red lacquered radiators links the new spaces to history and time. See more here: Dezeen Or here: The Elephant House
20.01.2018
THE ELEPHANT HOUSE
TRAINING HALL | PHOTO: STAMERS KONTORThe Elephant House is a project that transforms an existing Chapel building, from the 1880s, into an Activity Centre and Men’s Shed affiliated with Copenhagen Centre for Cancer and Health. The centre offers different rehabilitation programs that will make use of the new spaces for fitness and training, mindfulness, yoga, discussion groups, events and more. The centre inhabits an adjacent building from 2009 by Nord Architects Copenhagen, and the Elephant House will function as an annex for the centre. Carefullness LETH & GORI’s transformation of the former chapel called the Elephant House, seeks a new spatial design that…
06.01.2018
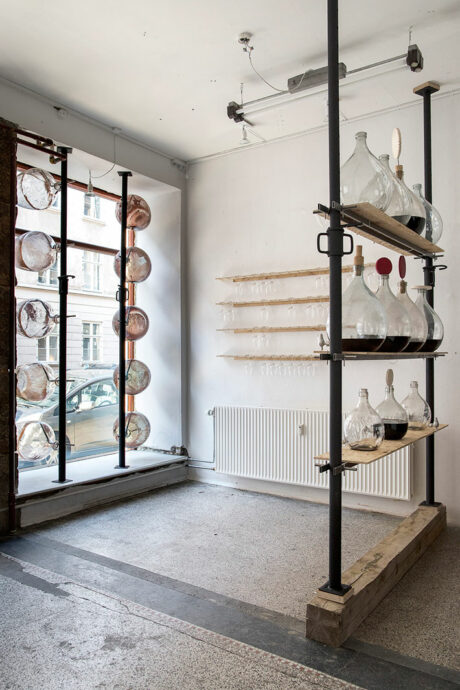
SPONTANEOUS FERMENTATION
Spontaneous Fermentation a Tale of Cherries and Wine An exhibition by Gudrun Krabbe 15th of December 2017 – 18th of January 2018 Spontaneous Fermentation is an exhibition on the interaction between man and nature, structure and experiments which is exactly what makes for an interesting architectural context: the creation of a framework in which culture can be grown on the basis of culture itself.
12.12.2017
7 SHADES OF WOOD EXHIBITION OPENING
We are happy to invite everyone for the opening of Helena Westerberg’s exhibition 7 Shades of Wood on Friday the 3rd of November 2017 @17- 21.00. 7 Shades of Wood is an exhibition that displays the result of a study in the qualities of different types of wood. Architect Helena Westerberg has designed and built seven pieces of furniture in different woods. The starting point for the works has been to study the special characteristics and personality of each type of wood and utilise this in a specific design. In this way the shape and function of each piece of furniture…
27.10.2017
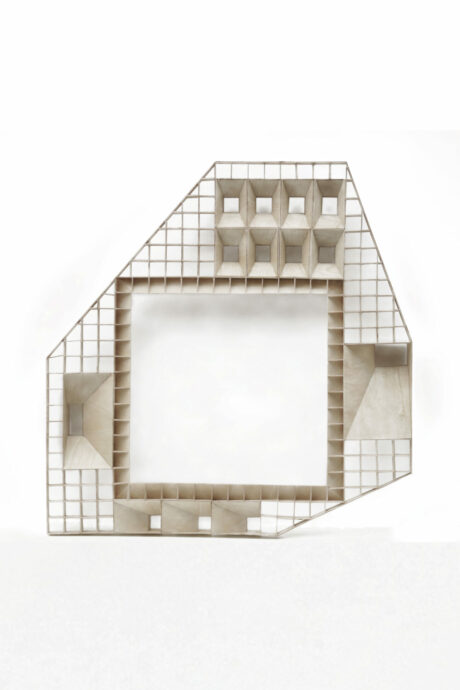
AGORA ANSHELM
AGORA ANSHELM is LETH & GORI’s contribution to the project COMMONING KITS initiated by Form/Design Center, Malmø and Kjellander Sjöberg. The project was exhibited at Form/Design Center from 6th of September to 10th of October 2017. The Agora was a precondition for the Greek cities of antiquity. A city simply wasn’t a city if there was no Agora. The Agora was the city’s open public space, and the hub for its religious, political and cultural life. AGORA ANSHELM is a flexible concept for a simple building structure that contains spaces familiar from the classic Agora. The project is adapted to the local context both in terms of shape and program. First,…
18.10.2017
VESSELS
VESSELS An exhibition by Architect Jonathan Houser. Exhibition period 22th September – 22nd of October 2017. VESSELS is an exhibition that shows three architectural models of time and space. Three Vessels, some to be understood as concrete ships for travelling, and all, as metaphorical containers of ideas about architecture. A memorial for perished war sailors, a house for moths and a generation star ship, together form a temporal span embodying the past, the present and the future in an attempt at capturing the frailty of the moment and the vastness of eternity in the formal language of architecture. The works presented…
23.09.2017
VESSELS EXHIBITION OPENING
Join us for the opening of Architect Jonathan Houser’s exhibition VESSELS on Friday the 22nd of September @16.00. VESSELS is an exhibition that shows three architectural models of time and space. Three Vessels, some to be understood as concrete ships for travelling, and all, as metaphorical containers of ideas about architecture. A memorial for perished war sailors, a house for moths and a generation star ship, together form a temporal span embodying the past, the present and the future in an attempt at capturing the frailty of the moment and the vastness of eternity in the formal language of architecture.…
18.09.2017
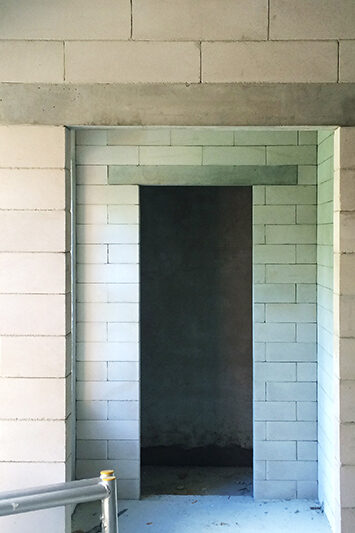
TOPPING OUT CEREMONY ON THE ELEPHANT HOUSE
Topping out ceremony on the Elephant House for the Copenhagen Centre for Cancer and Health (CKSK). We are happy to celebrate the craftmanship and preservation of the original qualities of the historic building as well as the fine and dedicated craftsmanship of main contractor JAKON who are in charge of the construction work. The project is the first physical result of the new strategic partnership between Copenhagen City (Byggeri København) and Jakon, and – in this case, LETH & GORI as total consultants and architects. The beautiful former chapel is being transformed into an activity center and Men’s Shed run by the Centre.…
03.09.2017
CONCRETE CONSPIRACIES
CONCRETE CONSPIRACIES An exhibition by Mia Fryk and Spacegirls Exhibition period: 11th of August – 15th September 2017 CONCRETE CONSPIRACIES brings together work by Mia Fryk and Spacegirls [Cisse Bolholt and Elisabeth Gellein] exploring how the spaces around us determine the ways that we relate to one another. The show is a collaborative effort that combines concrete sculptures and object forms that are drawn from the familiar built environment. Scale is minimized but the material used throughout the installation remains the same, concrete forms are reconfigured to explore the physical effects of the city, bringing these experiences down to the level of…
15.08.2017
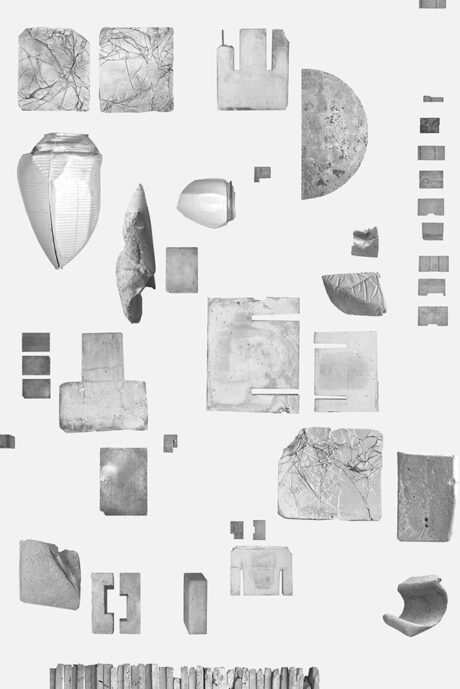
CONCRETE CONSPIRACIES Exhibition opening
Join us for the opening of CONCRETE CONSPIRACIES by Mia Fryk and Spacegirls on Friday the 11th of August @17-22.00 CONCRETE CONSPIRACIES brings together work by Mia Fryk and Spacegirls [Cisse Bolholt and Elisabeth Gellein] exploring how the spaces around us determine the ways that we relate to one another. The show is a collaborative effort that combines concrete sculptures and object forms that are drawn from the familiar built environment. Scale is minimized but the material used throughout the installation remains the same, concrete forms are reconfigured to explore the physical effects of the city, bringing these experiences down to…
02.08.2017
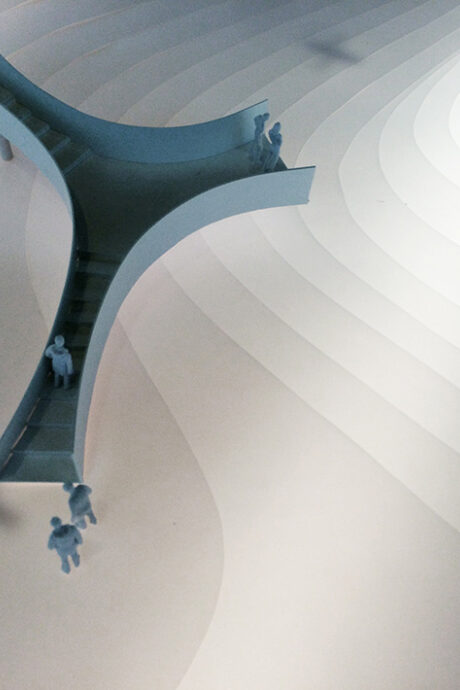
FUR DIATOMS EXHIBITED AT VRÅ-UDSTILLINGEN
By invitation from curator and architect Christina Capetillo, LETH & GORI and Reiluf Ramstad Architects presents a 1:50 scale model of the Diatoms Fur project at Vrå-Udstillingen 2017 (Vrå Exhibition) in North Jutland, Denmark. The model itself represents the creation of the Danish landscape by the slow stratification of 40 layers of tracing paper into a modulating landscape of hills, valleys, moraines and cliffs. A landscape formed and carved by the fjord on one site and shaped by man quarrying for Diatomite sedimenton on the other. On top of the landscape flows thee sculptural objects carefully placed to emphasize specific sites relating to the history or nature…
02.08.2017
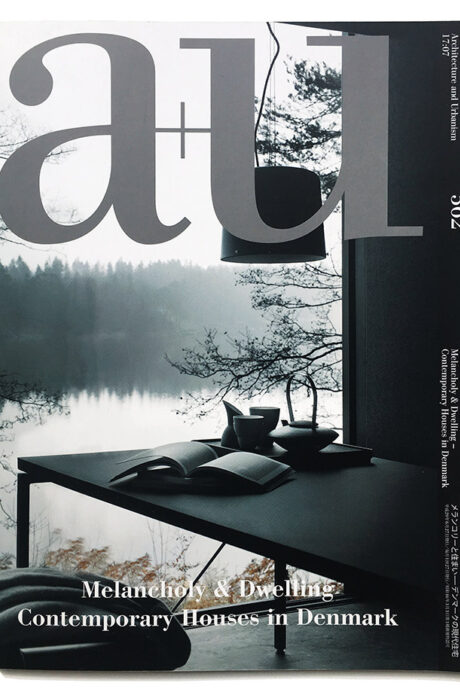
A+U June 2017, MELANCHOLY & DWELLING
A+U celebrates contemporary houses in Denmark in the June 2017 edition where guest editor and architect Lise Juel has selected a number of Danish architects that represent aspects of a melancholic architectural approach. We are proud to be represented with two projects; BRICK HOUSE in Nyborg, and ROOF HOUSE in Fredensborg, Denmark. Lise Juel describes melancholy not in its negative sense, but in the sense of a thoughtful and pensive approach to life. A celebration of the continuous grayscale palette of the Danish landscape and climate. A melancholic atmosphere and a place for reflection, longing or just a daily consiousness of belonging…
01.08.2017

NEW MUNICIPIAL SCHOOL AND SPORTS HALL IN COPENHAGEN’S MEAT PACKING DISTRICT
In collaboration with Kuben Management, Mangor & Nagel and NIRAS, we have been selected as client consultants for The City of Copenhagen, Byggeri København (ByK) on an exciting project for a new municipal school (‘folkeskole’) and sports hall in the White Meat Packing District in our neighborhood of Vesterbro in Copenhagen. The new primary and lower secondary school will form the built surroundings of 840 pupils. The complex will be designed in order to support the schools profile as a ‘food school’ with a special focus on food and meals. The school will daily produce meals in its own kitchen and have…
01.08.2017
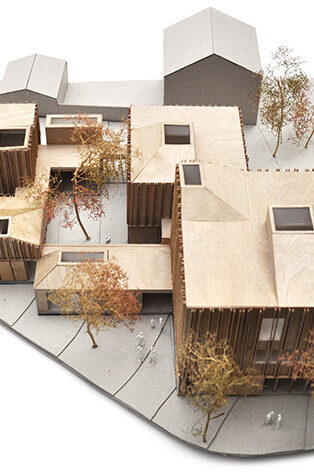
LIVSRUM HERLEV
LETH & GORI’s proposal in the invited competition for Livsrum Herlev titled ‘The House between the Trees’ is driven by care for the local context and environment. By love to nature and responsibility to our surroundings and a strong engagement in the goals and visions for the Livsrum cancer counselling centres. The trees first. It is a basic and important value in our proposal to pay attention to the fact that the site we are building on is not empty. On the contrary the building site is inhabited by a number of trees that provides identity, spatiality, history and life. Between…
22.06.2017
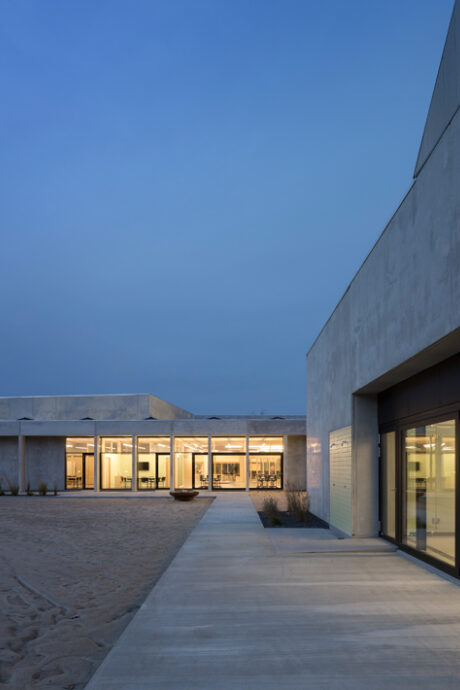
LETH & GORI recieves Nykredit’s Sustainability Award 2017
LETH & GORI are the proud recipients of Nykredit’s Sustainability Award 2017. The Nykredit Architecture Prize Committee motivates the award with the following description: LETH & GORI places sustainability centrally in their work through dialogue, social understanding and engagement – where art, the city and people are involved in an active learning process. What distinguishes LETH & GORI is that they consider sustainability not only as a matter of solar celles and green roofs but equally as a question about choice of materials and building techniques which have proved their durability through centuries. What makes LETH & GORI unique is…
31.05.2017

HOUSING WORKSHOP AT THE ROYAL ACADEMY
LETH & GORI has been invited by the Institute of Architecture and Technology at the Royal Danish Academy of Fine Arts, School of Architecture, to run a student workshop on housing, The workshop is titled ‘The Developed Surface’ – and focuses on an interest in the architecture of the (main) stairwell in relation to dwelling and investigations into the routines of everyday life and ideas about ‘coming home’. How should (or could) the main stair be seen: As an (private) interior in the city or a (public) urban space inside the house? And what happens if the city or the building…
15.05.2017
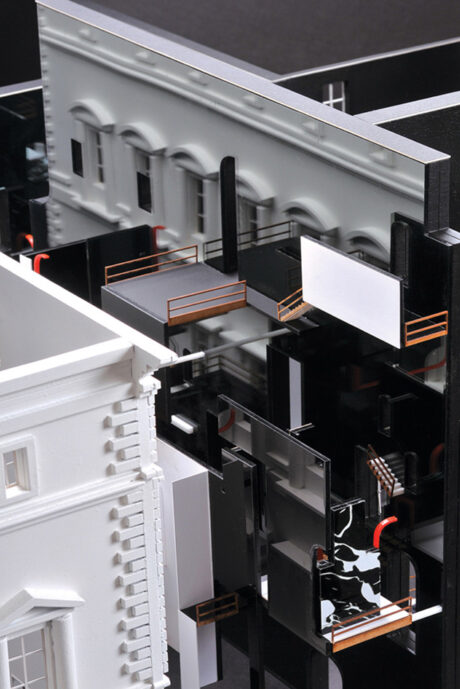
THE FX BEAUTIES – LAUNCH AND EXHIBITION
CPH LAUNCH OF THEFXBEAUTIES.CLUB FRIDAY MAY 19TH @16.00–21.00 By Architect Christine Bjerke. ‘(On the Floating World of) the FX Beauties’ serves as the Copenhagen launch of the digital platform of the multifaceted website and publication project about the FX Beauties edited by Christine Bjerke. The launch will also include an exhibition of prints and objects produced in relation to the project. The website was first launched at the Neutra VDL House in Los Angeles March 4 2017 and is now online with contributions by Jack Self, Christine Bjerke, Adjustments Agency and more will follow as they are published serially from…
11.05.2017
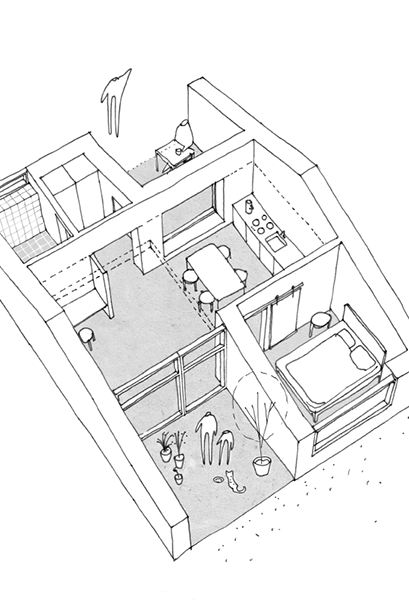
Flexible public housing concept Egedal
LETH & GORI and the public housing association Boligforeningen 3B’ s winning proposal in the open competition for public housing Egedal is flexibile housing concept with focus on healthy robust houses. The project comprises 80 housing units which are initially intended for refugees. The houses will be build on four different sites in Ølstykke, Smørumnedre og Stenløse. The different residential areas are designed, so they support community within the housing areas and the surrounding city. Vivid and diverse communities The home is an important framework and benchmark in human life. We spend a lot of our time in our home – this…
04.05.2017
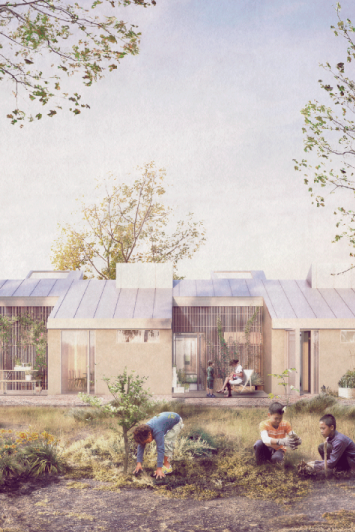
LETH & GORI wins public housing competition in Egedal
LETH & GORI in collaboration with the public housing association Boligforeningen 3B have won the open idea competition for public housing in Egedal Kommune. The project comprises 80 housing units which are originally intended for refugees. The project’s starting point is a flexible housing concept where the individual housing units can adapt to changing residents and their needs. Another focal point for the project is to build in a durable way using traditional methods and robust materials with demand a minimal amount af maintenance and result in safe and healthy houses with good indoor climate. The project will be build on four…
04.05.2017
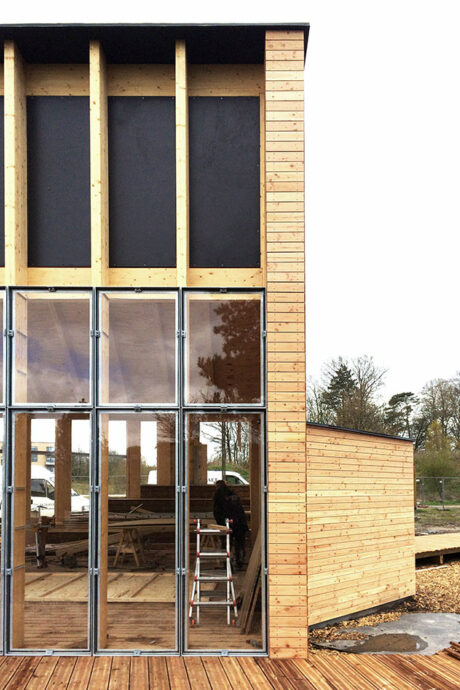
We love wood
The nature center The Ants Hill’ in Randers, Denmark is slowly growing day by day. Built almost entirely in wood, in an almost organic proces where wood is added to wood, the center celebrates nature and help us remember who we are and where we come from. See more her: The Ants Hill
24.04.2017
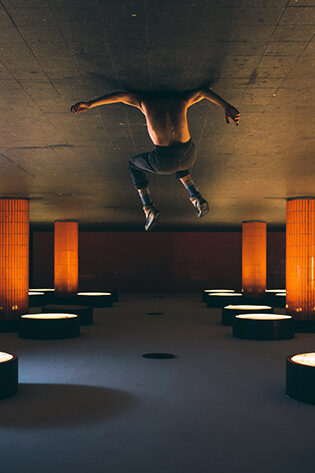
EXHIBITION OPENING JIM DE BLOCK ‘NEITHER HERE NOR THERE’
JIM DE BLOCK NEITHER HERE NOR THERE 28th of April – 7th of May 2017 Opening Friday 28th of April @ 16 – 21 Human bodies reinterpret their surroundings in this photography exhibition by dancer, choreographer, and photographer Jim De Block A bicycle path is for biking and a pavement is for walking. But what if we used these everyday spaces in new ways? In the photo series ‘Neither Here Nor There’ Belgian photographer and performance artist Jim de Block renegotiates the relation between the human body and the urban space we inhabit. Through imaginative stagings of the body in…
21.04.2017
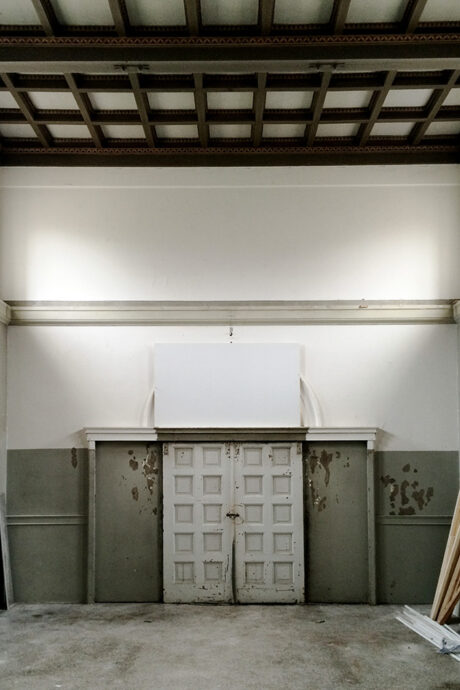
The Elephant House is coming back to life
The workmen are back in The Elephant House after a 120 years break. Demolition work has started and slowly the original beautiful double high spaces are revealed, illuminated from high clerestory windows. LETH & GORI are total consultants on the transformation work of the historic building for the Copenhagen Centre for Cancer and Health. The beautiful former chapel is to be transformed into an activity center and Men’s Shed run by the Centre. Copenhagen Centre for Cancer and Health offers different rehabilitation programmes that will make use of the planned new spaces for fitness and training, mindfullness, yoga, discussion groups, sessions and more. Collaborators are: Anders…
09.04.2017
© 2022 LETH & GORI

