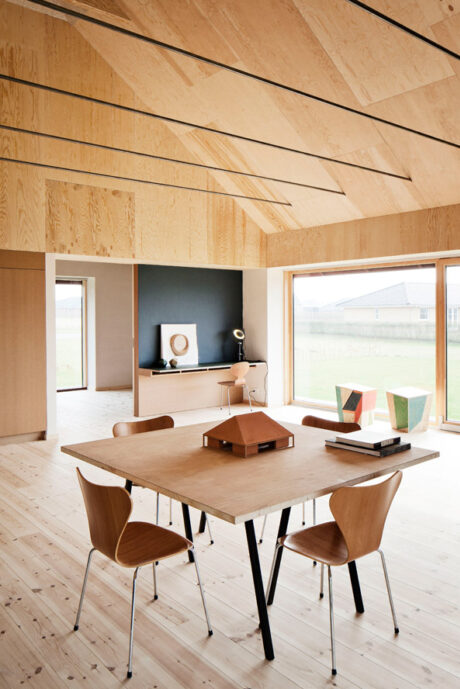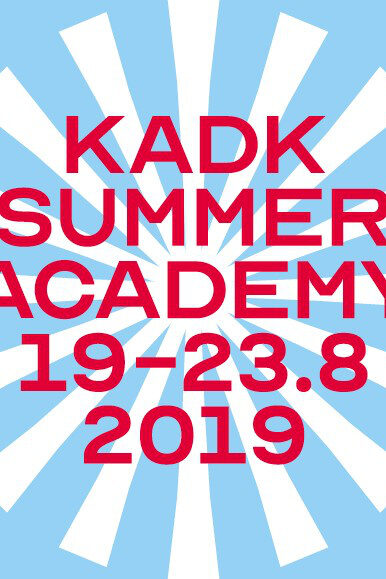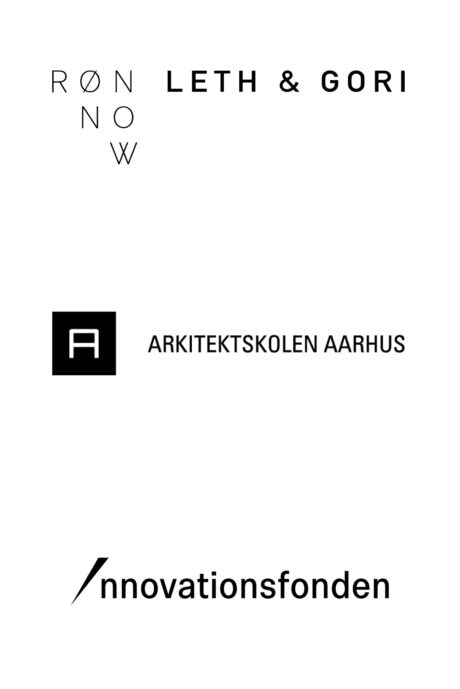
NEW INDUSTRIAL PH.D. PROJECT DEVELOPS DESIGN KNOWLEDGE TO BUILD LONG-LASTING BUILDINGS
How can new builds be designed with knowledge from existing 200 year old long-lasting buildings in order to reduce their embodied energy and resource consumption from use stage refurbishments, replacements, and adaptive reuses over a 200 year time horizon? This research question is explored through a new industrial ph.d. project: Long-Lasting Architecture: Towards a sustainable building practice. The project is carried out by the industrial ph.d. fellow, architect MAA Tobias Hentzer Dausgaard, in a collaboration between LETH & GORI, Rønnow and Aarhus School of Architecture, as well as third parties Eduard Troelsgård Rådgivende Ingeniører (civil engineers)and Byggeri København (Municipality of…
08.12.2023
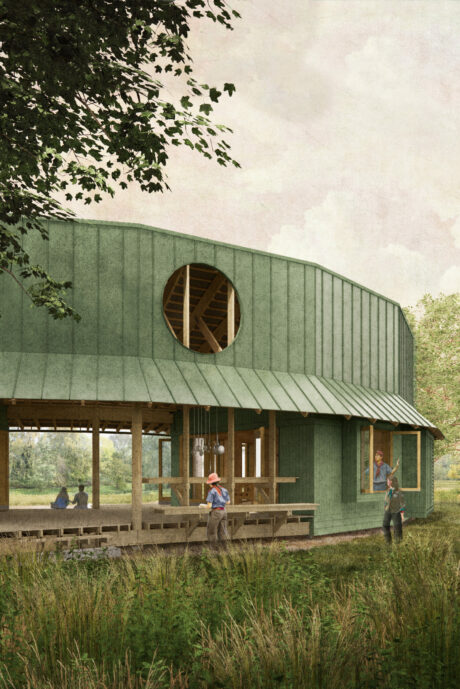
NEW Scout Cabins
LETH & GORI have won Den A.P. Møllerske Støttefonds architecture competition to design new scout cabins for the danish scout organisations. Our proposal for a new type of scout cabin re-thinks the classic cabins in both form and function. The cabin opens up ti the surroundings drawing nature in and inviting the users outside. The cabin which is primarely built in wood is compact and contains the nessesary basic functions for the scout troop. The initial plan is to build 25 cabins around Denmark. The project is a collaboration with Rønnow Arkitekter, VEGA Landskab and ABC Rådgivende Ingeniører. …
17.11.2023
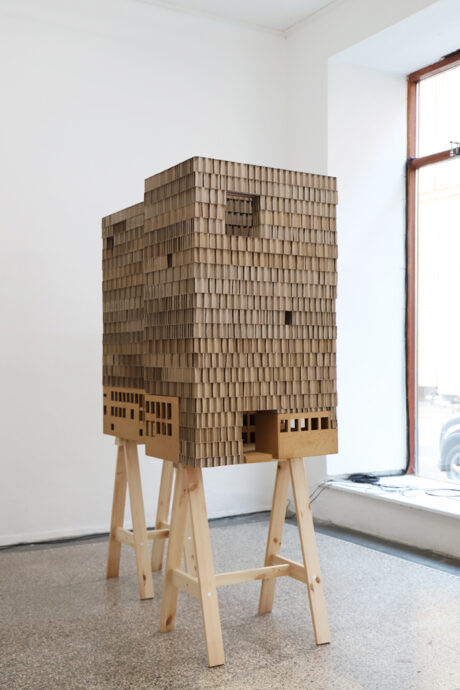
Jävla kritiker – exhibition and talk
The exhibition JÄVLA KRITIKER (DAMN CRITICS!) is now open in Copenhagen at til:værks, Willemoesgade 65. Monday the 3rd of July at 18.00 Uffe Leth and Karsten will participate in a talk about LETH & GORI’s contribution to the exhibition titled Dubbelgymnasiet. The talk also includes the Swedish architecture theorist Rasmus Wærn who is the author of the written tekst that LETH & GORI’s project is based upon. The talk takes place in the exhibition space til:værks. See more about JÄVLA KRITIKER here>
29.06.2023
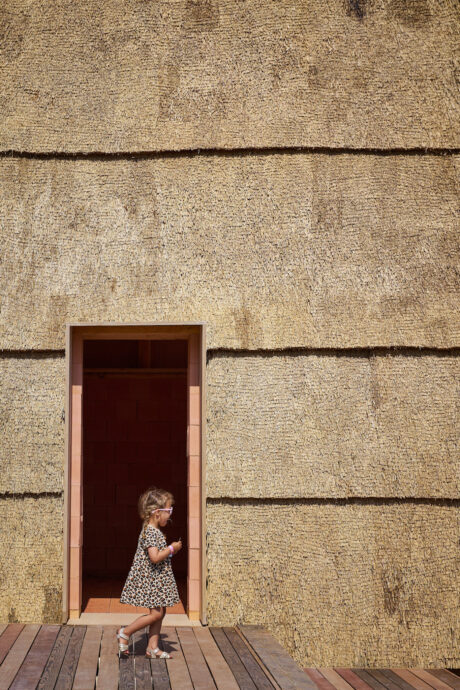
Thatched Brick Pavilion is Open
Our Thatched Brick Pavilion is now open to the public on Søren Kirkegaards Plads in Copenhagen. The pavilion is part of VILLUM FONDEN and Realdania’s initiative 4 to 1 Planet which focuses on creating buildings with a low carbon footprint. The Thatched Brick Pavilion is a collaboration with our colleagues from Rønnow Arkitekter and CINARK.
14.06.2023
SPORSLØJFEN YOUTH SHELTER
Youth Shelter Sporsløjfen is a shelter for young people in Østerbro, Copenhagen. The Youth Shelter is the home and base for a vulnerable user group of young homeless people aged 18 – 30 years. The new building for the Youth Shelter consists of an existing building from 1908 and a new extension. The project is placed in a former hospital area in Copenhagen called Øresundshospitalet (The Øresund Hospital) founded in the 1870ies. The overall vision for the new Youth Shelter has been to create a beautiful, robust, and homely building for the inhabitants, staff, and visitors. The Youth Shelter has…
08.12.2022
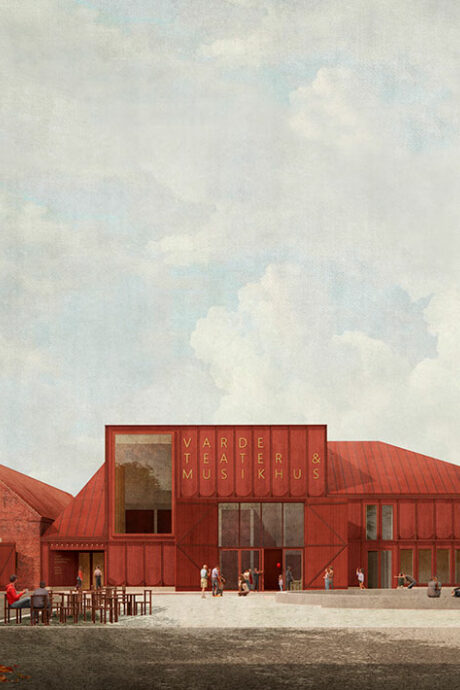
LETH & GORI wins competition for Varde Theatre and Music House
LETH & GORI have won the competition for the new Varde Theatre and Music House in a strong collaboration with OJ Rådgivende Ingeniører, VEGA Landskab, ForTheLoveOfLight, Gade & Mortensen Akustik, Stouenborg og Scenerum/Filippa Berglund. The project joins three existing local culture associations: the theatre association 7-kanten, the music venue Smedeværkstedet and the Musical Talent School in one united building with theatre hall, music hall and a series of spaces and facilities for the audience and the users. The new Theatre and Music House will be a part of KulturSpinderiet, a former steal factory area which today houses a diverse range…
30.10.2022
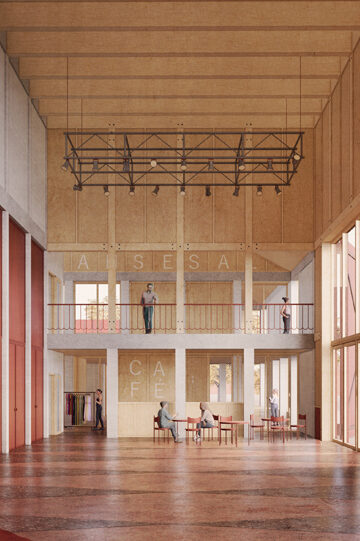
Varde Theater and Music House
The new Theatre and Music HouseVarde Theatre and Music House is the new cultural centre for theatre and music in Varde, Denmark. The project is the result of an invited competition which LETH & GORI won as part of a strong interdisciplinary team in October 2022. From the Jury Report: ‘With a very clear and simple concept the proposal manages to solve the many complexities of the site and programme in an extraordinary beautiful and functional new Theatre and Music House in Varde. The building is adjusted to the small scale of the existing building Smedeværkstedet, the larger industrial halls…
30.10.2022
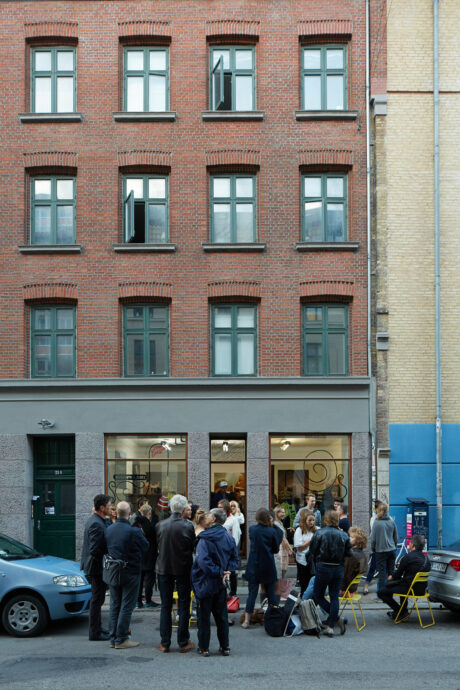
Opening of Værksted for Arkitektur
Come and join us on Friday the 9th of September @15:00 for the opening of RØNNOW LETH & GORI’s new common workshop and exhibition space ’Værksted for Arkitektur’ (Workshop for Architecture) in Absalonsgade 21B, Vesterbro. Photo by Bruce Damonte from Flores & Prats exhibition ‘Ingredients and Cakes’
05.09.2022
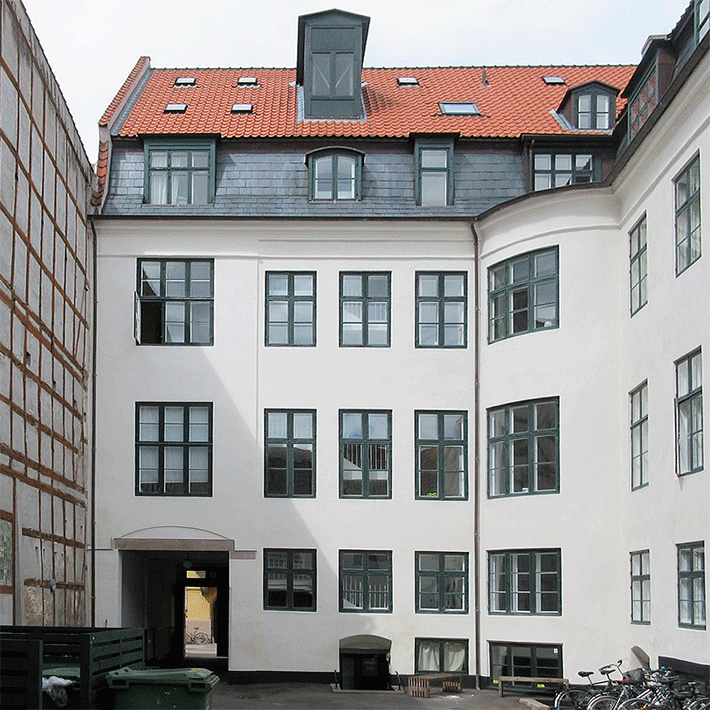
We have moved
We have moved to our new shared office space with Rønnow Arkiteker on Ny Kongensgade 9, 2., Copenhagen K. We are keeping our storefront space in Absalonsgade as a shared workshop and exhibition space. We hope to invite everyone for a formal opening of the space later this summer.
23.05.2022
Supportive housing Stubberupgaard
In close collaboration with the municipality of Copenhagen, ByK (Byggeri København), The Social Services Administration, staff, residents and next of kin and family members, we are happy to be part of the project Stubberupgaard that involves the transformation, renovation work and new construction of a total of 44 supportive housing apartments for citizens with mental disabilities. The main architectural idea is to recreate the contextual links and spacial qualities within the historic farmhouse complex that has been eroded as a result of numerous demolitions. The project reinterprets the historical tight grouping of stables, cowsheds, coach and guest houses into a…
07.04.2022
Polychromic Space
The exhibition project Polychromic Space by architects Eva Storgaard (DK) and Marjan Michels (BE) is a reflection on polychromy in space. Starting from the ideas and multi-color experiments of artists and architects of the 1920-1930s such as Carl Petersen, Le Corbusier, Alberto Sartoris, Piet Mondriaan, Theo van Doesburg and Jozef Peeters, the exhibition space in Absalonsgade 21B becomes a laboratory of polychromatic expression. Stating that space can be shaped through the use of color, this project illustrates how spatial dimensions can be visually modified and orchestrated, – how properties such as heights, lows, distance and proximity can be elicited, how…
18.02.2022
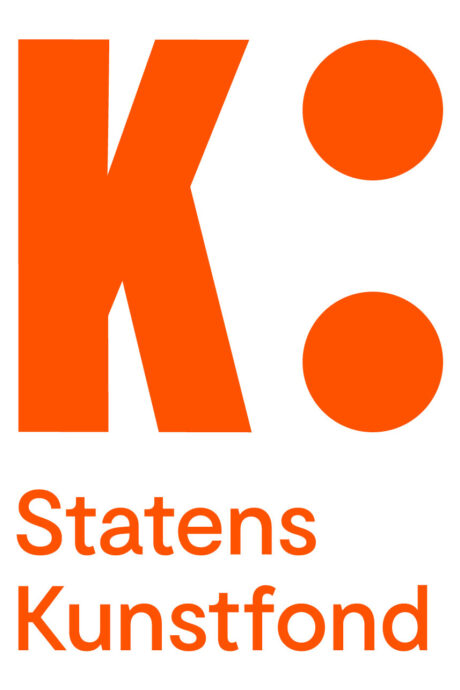
Karsten Gori appointed as a member of the Danish Arts Foundation’s Architecture Committee
Culture Minister Ane Halsboe-Jørgensen has appointed Karsten Gori as a member of the Danish Arts Foundation’s Architecture Committee 2022-2025 . Besides Karaten the committee consists of the following members Trine Berthold, architect MAA (Committee leader), Anna Mette Exner, architect MAA and owner of Anna Mette Exner Arkitektur, Marianne Levinsen, architect MAA and owner of Marianne Levinsen Landskab and Søren Nielsen, architect MAA and partner in Vandkunsten. >Statens Kunstfond
19.12.2021
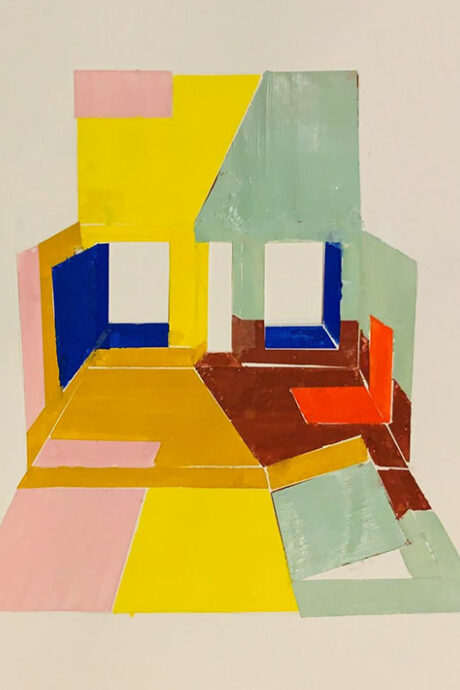
POLYCHROMIC SPACE EXHIBITION OPENING
Join us for the opening of Polychromic Space by architects Eva Storgaard og Marjan Michels on the 19th of November @16:00 – 20:00. The exhibition project is a reflection on polychromy in space. Starting from the ideas and multi-color experiments of artists and architects of the 1920-1930s such as Carl Petersen, Le Corbusier, Alberto Sartoris, Piet Mondriaan, Theo van Doesburg and Jozef Peeters, the exhibition space in Absalonsgade 21B becomes a laboratory of polychromatic expression. Stating that space can be shaped through the use of color, this project illustrates how spatial dimensions can be visually modified and orchestrated, – how…
05.11.2021
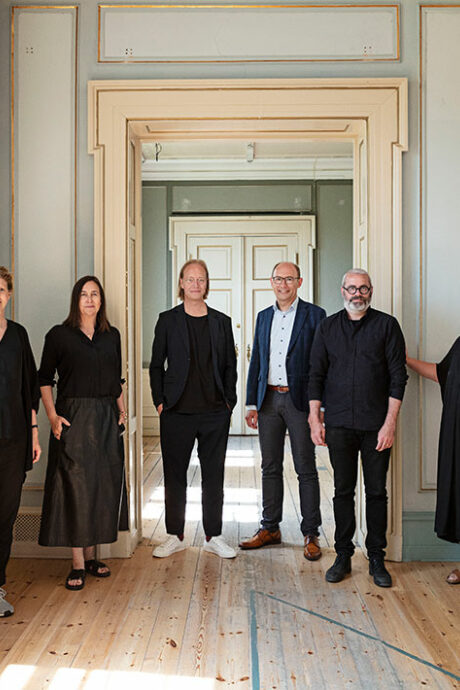
RØNNOW LETH & GORI – NEW OFFICE AND WORKSHOP FOR ARCHITECTURE
Rønnow Arkitekter and LETH & GORI founds new collaborative office under the name RØNNOW LETH & GORI. Besides a new shared office space RØNNOW LETH & GORI will establish a workshop and exhibition space for long lasting architecture. The new workshop is based upon the shared interest and knowledge in historic architecture and cultural heritage. The goal is to transform this knowledge through projects and experiments where we explore our building heritage and formulate a new sustainable building culture across time and history. The three partners in Rønnow Arkitekter, Camilla Løntoft Nybye, Mette Prip Bonné and Inge-Lise Kragh, the two…
01.07.2021
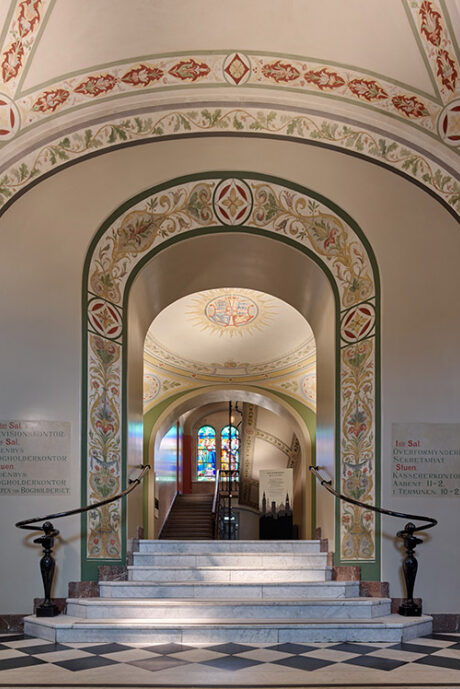
MUSEUM OF COPENHAGEN RECEIVES CITY OF COPENHAGEN ARCHITECTURE AWARD 2020
Since 1903 the City of Copenhagen has awarded beautiful buildings, urban planning and landscape architecture. This year the Museum of Copenhagen wins City of Copenhagen’s Architecture Award 2020. In the motivation the jury states: ’Museum of Copenhagen has been awarded because the restauration adds value to the City of Copenhagen in a different way. It is like a hidden treasure that provides insight in the city and opens the history and storytelling about Copenhageners. Museum of Copenhagen is beautifully restored, and the qualities of the building are enhanced with the conservation values of the building as the basis. The high…
27.04.2021
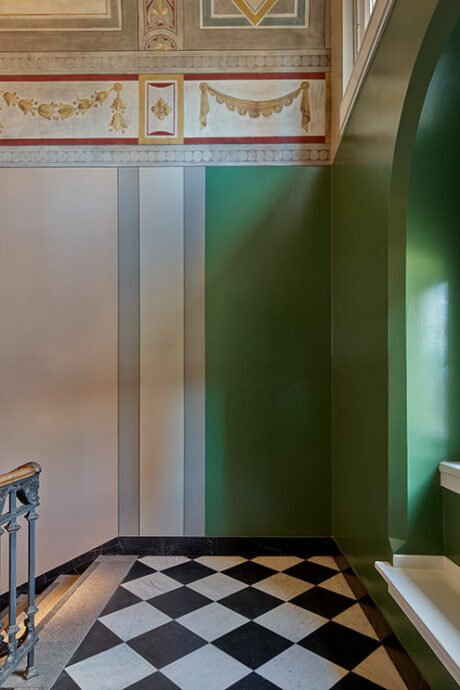
The light is already there. The shadows are already there
In connection with our recent Daylight Talk Louise Grønlund conducted an interview with LETH & GORI. The interview titled ‘The light is already there. The shadows are already there.’ is now published on the website Daylight & Architecture. The Daylight Talk recorded live from our studio in February is also available from the website. >Daylight and Architecture
15.03.2021
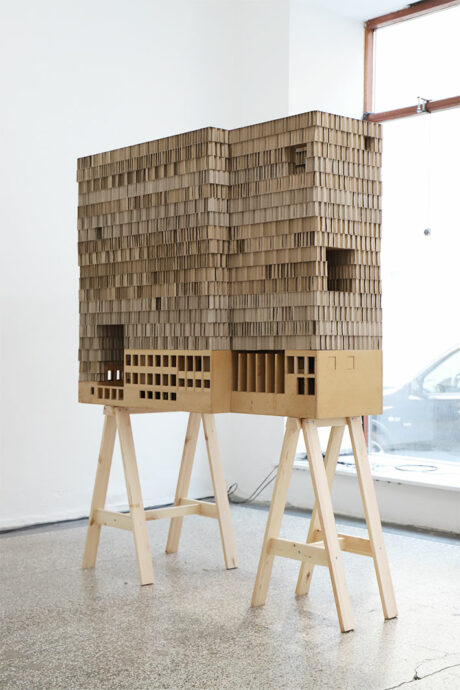
JÄVLA KRITIKER! IN STOCKHOLM
The exibition JÄVLA KRITIKER! is now open at Färgfabriken in Stockholm. LETH & GORI’s contribution to the exhibition is a work titled ‘Dubbelgymnasiet’ based on a text by the Swedish architecture critic Rasmus Wærn. In JÄVLA KRITIKER! architecture critique meets architectural design. The projects has participation from the six critics Mari Hvattum (NO), Gaute Brochman (NO), Ylva Frid (SE), Rasmus Waern (SE), Sara Ettrup (DK) and Martin Søberg (DK) and six architecture offices Element Arkitekter (NO), Kaleidoscope (NO), Krupinski/Krupinska Arkitekter (SE), Tham & Videgård (SE), architect Jonathan Houser (DK) and LETH & GORI (DK) The project is created by Morten Birk Jørgensen,…
13.03.2021
Velux Daylight Talk
Join us for a live online talk from our studio on Thursday the 4th of February @16.00 CET. The talk titled ‘Daylight in Architecture as a Constructive Spatial Force’ is organized by the VELUX Group in collaboration with The Royal Danish Academy – Architecture, Design, Conservation. The lecture is 45 minutes and it will be followed by an open 30 minutes of Q&A session. Sign up for the lecture here: https://kglakademi.dk/event/daylight-architecture-constructive-spatial-force-1 More info can be found here: Daylightandarchitecture.com
27.01.2021
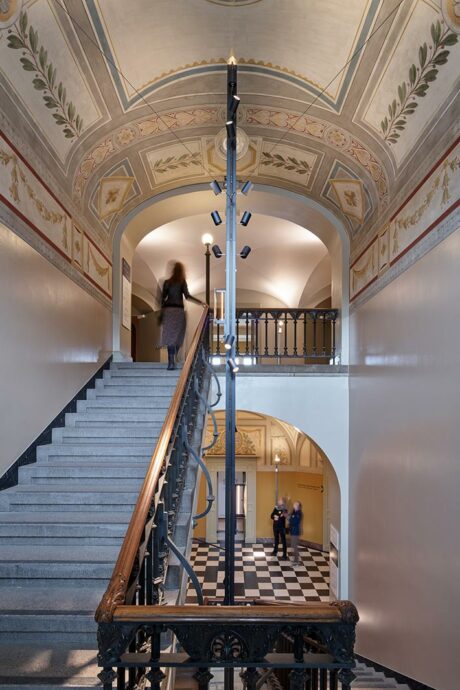
MUSEUM OF COPENHAGEN
The museum in the city / The city in the museum The Museum of Copenhagen opened in Febryary 2020 in architect Hans J. Holm’s listed building from 1894 in Stormgade 18. The restoration and transformation of the building has been executed in a rich interdisiplinary collaboration where the architectural and historical values of the building are re-evoked through carefully selected additions, transformations and restorations. The spaces of the building are brought to life through a reversible and reflective exhibition architecture and site specific lighting project which balances the rationel with the poetic in respect and dialogue with the original richness of…
26.01.2021

The Wisdom of a Garden
Join us Thursday the 1st of October for the opening of Maria Finn, Elzélina Van Melle, Anna Aslaug Lund and Laura Parsons group exhibition The Wisdom of a Garden. Through photos, collages, drawings and plant experiments the exhibition conveys impressions from the world famous French landscape architect Gilles Cléments private garden in France. In October 2019 Elzélina, Maria, Anna og Laura traveled to France together to visit Gilles Cléments garden in La Vallée, situated in the heart of the Creuse area of France. Cléments home and private garden has functioned as a kind og laboratory for his work in a period of…
01.10.2020
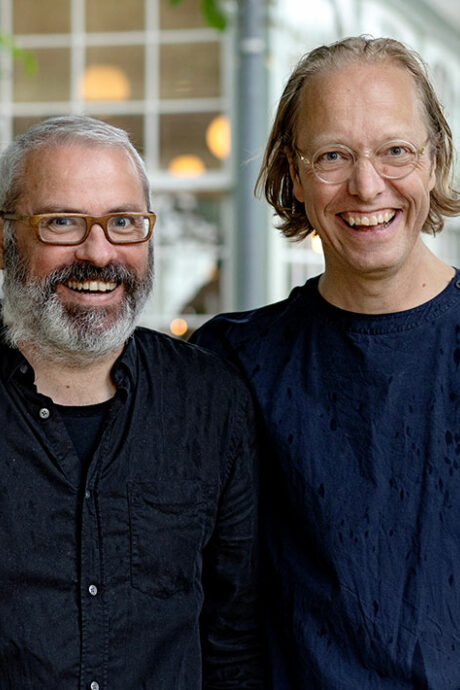
LETH & GORI receives prize from The Henning Larsen Foundation
LETH & GORI are the receivers of The Henning Larsens Foundation’s prize 2020. The foundation, who grants funds every year on the founders birthday the 20th of August, motivates the prize to LETH & GORI with the following words: The studio range far in its work, and in reality LETH & GORI is much more than a traditional architecture studio due to their particular way of working with architecture. Alongside building up the internationally acclaimed studio, the two architects have also run “Absalongsgade 21B”, a gallery and exhibition space in Copenhagen, since 2011. Additionally, both teach at the Architecture School…
21.08.2020
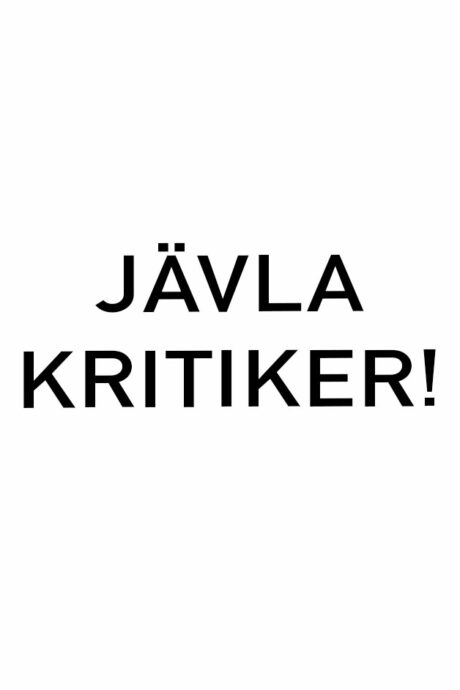
JÄVLA KRITIKER! EXHIBITION OPENING IN OSLO
Next Friday the 27th of August the experimental Nordic architecture exhibition JÄVLA KRITIKER! is opening at ROM in Oslo. In JÄVLA KRITIKER! architecture critique meets architectural design. The projects has participation from the six critics Mari Hvattum (NO), Gaute Brochman (NO), Ylva Frid (SE), Rasmus Waern (SE), Sara Ettrup (DK) and Martin Søberg (DK) and six architecture offices Element Arkitekter (NO), Kaleidoscope (NO), Krupinski/Krupinska Arkitekter (SE), Tham & Videgård (SE), architect Jonathan Houser (DK) and LETH & GORI (DK) The project is created by Morten Birk Jørgensen, Anders Rubing and Andrea Ougaard and supported by Statens Kunstfond, Nordisk Kulturfond, Kulturrådet and…
18.08.2020
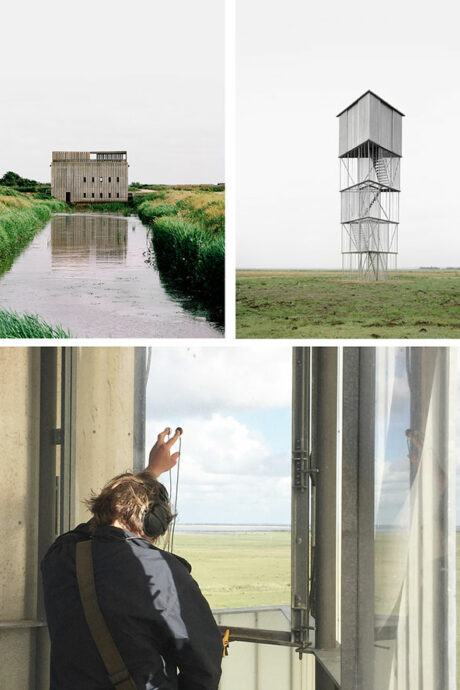
Currents and Structures
Currents and Structures / Rotunda III – Johansen Skovsted Arkitekter & Steffen Levring – Exhibition opening and book launch Friday the 14th of August @ 16-20. The exhibition Johansen Skovsted Arkitekter have worked with artist Steffen Levring to revisit two of the studio’s projects. Both the pump stations along Skjern River and the birdwatch tower at Tipperne are the focal points in the exhibition and in the book Rotunda III – Johansen Skovsted Arkitekter which will be launched on the day. For the exhibition Steffen Levring has made a site-specific work based on the inherent sounds in the two built projects. Levring has…
05.08.2020

Exhibition programme update
Flores & Prats ‘Ingredients and Cakes’, Photo: Bruce Damonte Due to the limitations in travel and social interaction caused by Covid-19 we have re-arranged the planned exhibition programme in our storefront space. In August we will present an exhibition by our talented colleagues Johansen Skovsted Arkitekter. This exhibition will open on Friday the 14th of August. The exhibition is supported by The Danish Arts Foundation. Later this year we are happy to present an exhibition centered around the French lanscape architect Gilles Clément’s private garden by Elzélina Van Melle, Anna Aslaug Lund, Maria Finn and Laura Parsons. As a part of…
19.05.2020
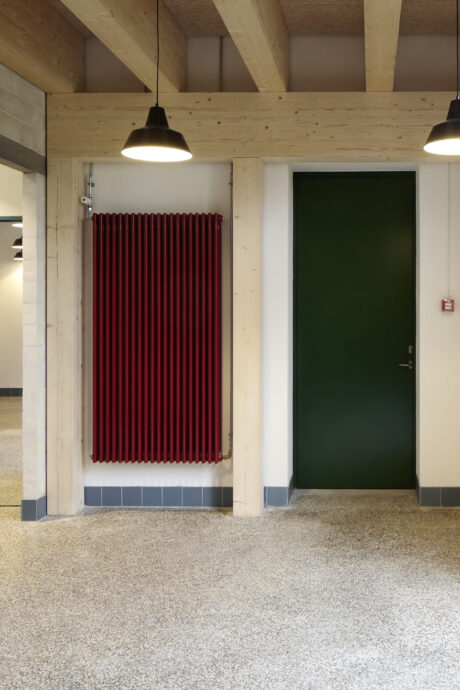
CITY OF COPENHAGEN ARCHITECTURE AWARD 2020
Since 1903 the City of Copenhagen has awarded beautiful buildings, urban planning and landscape architecture. This year the ELEPHANT HOUSE wins City of Copenhagen’s Architecture Award 2020. In the motivation the jury states: The building seems respectful to history, the use of ressources and most importantly; in the care it shows for the users. It is a very respectful transformation that beautifully balances the existing building and new elements. The dialogue between new architectural details, materials and color combinations and the historic spaces are extremely fine-tuned. A beautiful transformation with a richness in the architectural detailing. The ELEPHANT HOUSE is…
30.04.2020
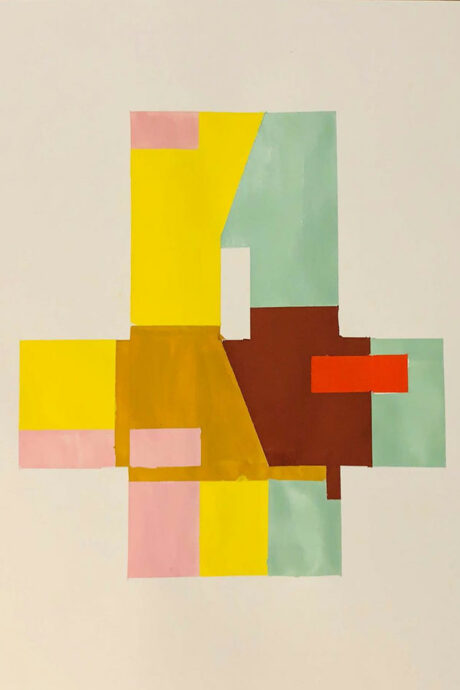
Open Call result
We are happy to announce the proposal titled ‘The Polychromic Space’ by architects Eva Storgaard and Marjan Michels as the winner of our open call competition to create and realise an exhibition in our exhibition space on Absalonsgade 21B this spring. We have received an overwhelming amount of very good proposals for the open call – in total 46 proposals from 12 different countries. Huge congrats to the winners Eva and Marjan and thanks to all participants and the generous support from the Danish Arts Foundation for the project. More information about the winning proposal, honorable mentions and all other exhibition…
28.02.2020
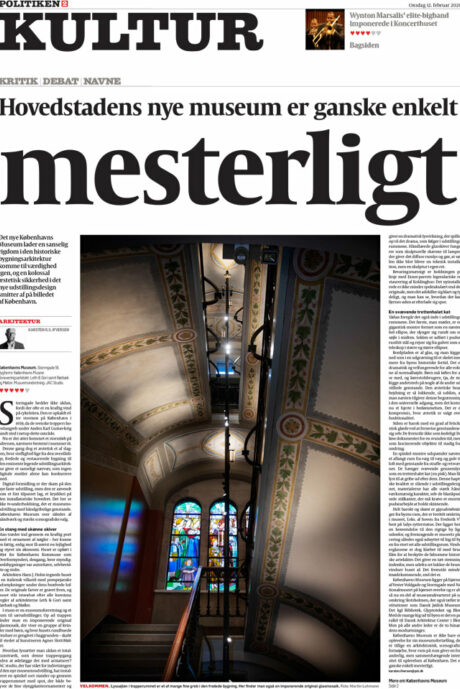
5 beautiful hearts to Museum of Copenhagen
Congratulations to the Museum of Copenhagen and the entire design team behind the transformation of the historical building in Stormgade 18 in central Copenhagen, that receives five beautiful hearts in a review by danish newspaper POLITIKEN. We are enthusiastic about the atmospheric exhibition architecture by JAC Studios and lighting design by Fortheloveoflight that seems to bring architect Hans J. Holm’s newly restored buidling back to life in all the beautiful colors by color conservatist Anne Simonsen from Københavns Konservatorer. Restoration architects: LETH & GORI and Rørbæk og Møller Arkitekter Engineering: Hundsbæk & Henriksen Exhibition architect: JAC Studios Lighting design: Fortheloveoflight…
12.02.2020
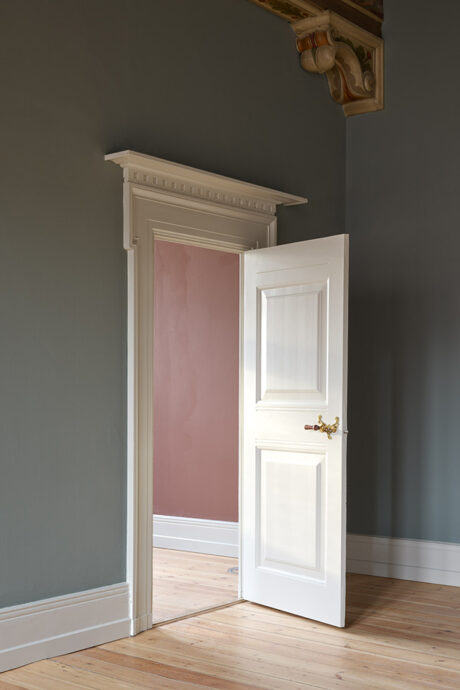
MUSEUM OF COPENHAGEN OPENING
On February 7th the new Museum of Copenhagen will open in the carefully renovated listed building by architect Hans J. Holm that date from 1894, in central Copenhagen. The richly decorated historical building has been transformed into a beautiful and atmospheric home for the new Museum of Copenhagen and it’s coming exhibitions. Her Majesty The Queen will open the museum. Together with our partner Rørbæk og Møller Architects, LETH & GORI has led the entire design team in the undertaking of the complex restoration work. Engineering consultants: Hundsbæk & Henriksen. Color conservation: Københavns Konservatorer v/ Anne Simonsen The new beautiful exhibition…
06.02.2020

MUSEUM OF COPENHAGEN OPENING
On February 7th the new Museum of Copenhagen will open in the carefully renovated listed building by architect Hans J. Holm that date from 1894, in central Copenhagen. The richly decorated historical building has been transformed into a beautiful and atmospheric home for the new Museum of Copenhagen and it’s coming exhibitions. Her Majesty The Queen will open the museum. Together with our partner Rørbæk og Møller Architects, LETH & GORI has led the entire design team in the undertaking of the complex restoration work. Engineering consultants: Hundsbæk & Henriksen. Color conservation: Københavns Konservatorer v/ Anne Simonsen The new beautiful exhibition…
06.02.2020

Open Call
In collaboration with The Danish Arts Foundation LETH & GORI invites interested parties to submit proposals for an exhibition that will open in the exhibition space of the studio on Absalonsgade 21B in spring 2020. The best exhibition proposal will receive financial and professional support for the planning, realisation and communication of the exhibition. The application process takes place as a mini-competition where the winning proposal will receive a fee of 75.000 DKK to realise an exhibition that opens in late March 2020. Deadline for submission of proposals are the 24th of February 2020. Program and further information can be…
27.01.2020
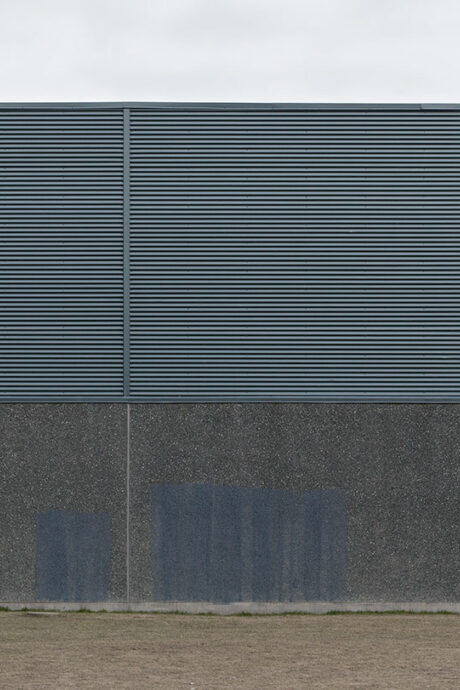
Bemalinger exhibition opening
Join us Friday the 25th of October @17 for the opening of artists Jonas Georg Christensen and Peter Olsen’s exhibition Bemalinger. The exhibition shows site specific paintworks by Jonas Georg Christensen og Peter Olsens and also marks the publication of the book Paintworks [Dokument Press, Forlaget Emancipa(t/ss)ionsfrugten]. Exhibition period: 25th of Oct. – 13th of Dec. 2019 Open Mon.- Fri. @10-17 >emancipatssionsfrugten.org
19.10.2019
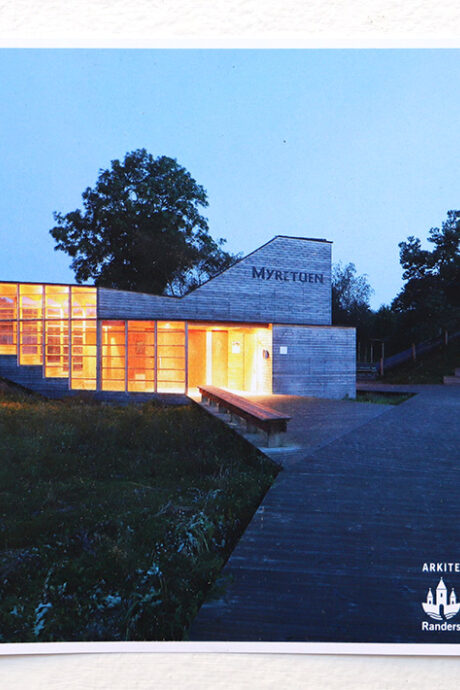
RANDERS KOMMUNES ARKITEKTURPRIS 2019
We are proud to announce that our nature center ‘Myretuen’ (‘The Ants Hill’) in the city of randers, Denmark, receives Randers Municipality Architecture Prize 2019. In the motivation the jury states: ‘The Ants Hill project is awarded for it’s distinct yet humble and low-key architecture that draws attention without competing with the nature where it is situated. All materials are wood which gives a robust and warm character to the building, outside as well as inside. The small building is welcoming for visitors of all ages and together with the wooden paths that leads out into the nature, the auditorium…
09.10.2019

SIDE BY SIDE – PRIZE AWARD
Architecture competitions were one of Architect Halldor Gunnløgsson’s passions. He was a frequent participant and winner of competitions and actively advocated for the importance of open architecture competitions. This passion is kept alive through the annual architecture competition for students arranged by The Halldor Gunnløgssons Foundation. At LETH & GORI we support and share Halldor Gunnløgssons passion for competitions and for that reason we are very happy to have had the pleasure of working with the foundation organising this years competition. The result of the competition will be announced Friday the 27th of September at a public event @14.00, Gl.…
27.09.2019
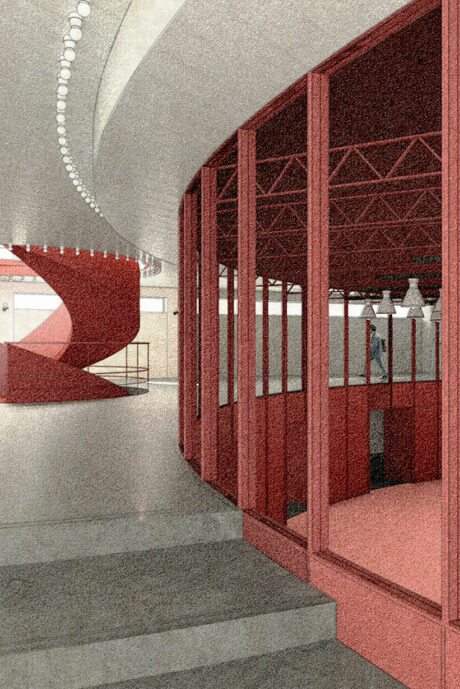
Stadshallen Lund
LETH & GORI participated in the open international competition for a development and renovation of Stadshallen in Lund in Sweden with a proposal that seeks to strengthen existing qualities and add new layers to architect Klas Anshelm’s building from 1968. The project suggests a series of precise strategies as a frame for the architectural and programmatic transformations to be carried out. The exterior of Stadshallen is preserved, and alterations to the original building are restored while existing static and closed functions are opened up, and the current horizontal spatial organisation is rearranged by adding new vertical rooms and connections. The…
15.08.2019
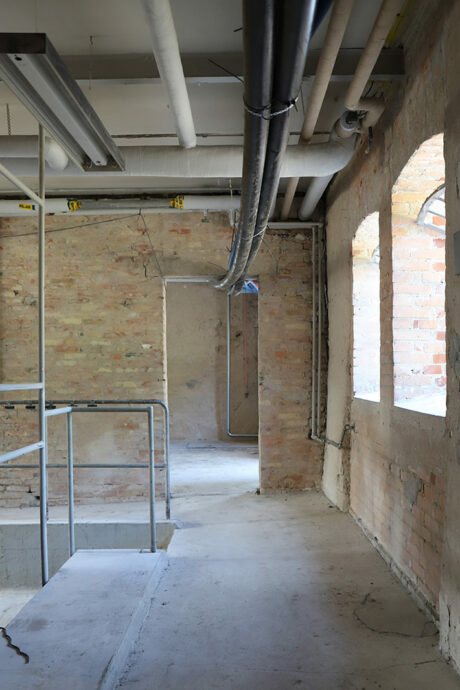
Construction start on Stubberupgård
Construction work on the supportive housing project Stubberupgård has started. Stubberupgård is a supportive housing project with 44 dwellings for citizens with mental disabilities and special needs. The construction work is divided into two phases in order to shorten the length of the re-housing period as much as possible. Phase 1 covers the construction of 14 new housing units and communal facilities. In the following phase 2 the existing buildings at Stubberupgård will be renovated and rebuild into 30 apartments, a communal café, reading room, atelier etc.. The project is carried out as part of the strategic partnership agreement between…
05.08.2019
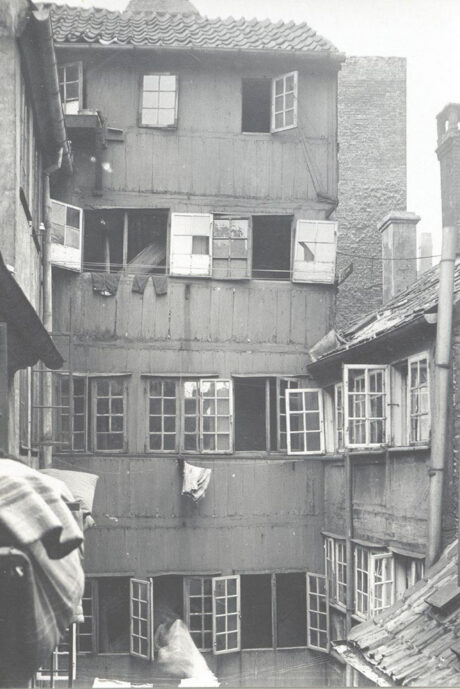
SIDE BY SIDE
LETH & GORI have been invited by The Halldor Gunnløgsson Foundation to create an assignment and brief for an architecture competition for students of the two danish architecture schools KADK and Aarhus School of Architecture. The brief will be presented at at lecture at KADK Tuesday the 18th of June at 16.00 in Auditorium 5 and will subsequently be available on the website of the foundation www.halldorgunnloegssonsfond.com.
17.06.2019
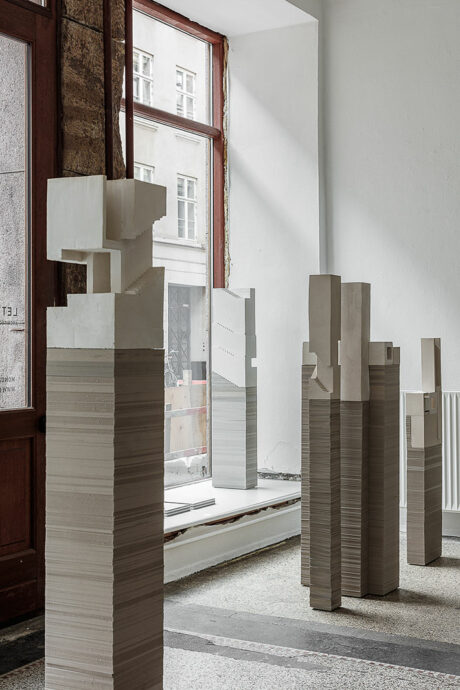
GIPSSTØBNINGAR – PETRA GIPP
The exhibition GIPSSTØBNINGAR describes the architecture of Petra Gipp through 17 models that are created in connection with her recently published book passage/schakt/nisch/fodring/nav – vandring [Arvinius + Orfeus Publishing, 2018]. The sculptural models are a combination of plaster castings and sockets of grey cardboard in many layers that merges with the castings and add base, weight and anchoring. The models are accompanied by music by Pelle Ossler and Christian Gabel. Petra Gipp herself comments on her exhibition and book with these words: The work on models is central. It is a method to approach architecture often, often without permission. Here,…
15.06.2019
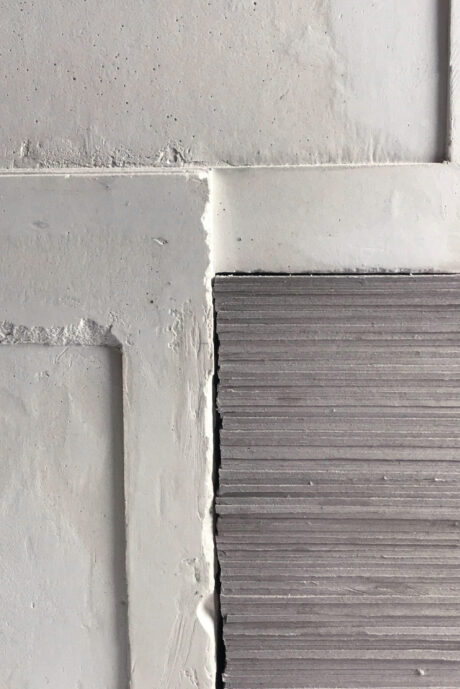
PETRA GIPP EXHIBITION OPENING
Join us for the opening of Swedish architect Petra Gipp’s exhibition Gipsstøbningar on Friday the 3rd of May @17.00. The exhibition describes the architecture of Petra Gipp through 17 models that are created in connection with her recently published book passage/schakt/nisch/fodring/nav – vandring [Arvinius + Orfeus Publishing, 2018]. The sculptural models are a combination of plaster castings and sockets of grey cardboard in many layers that merges with the castings and add base, weight and anchoring. The models are accompanied by music by Pelle Ossler and Christian Gabel. Petra Gipp herself comments on her exhibition and book with these words: The…
24.04.2019
© 2022 LETH & GORI

